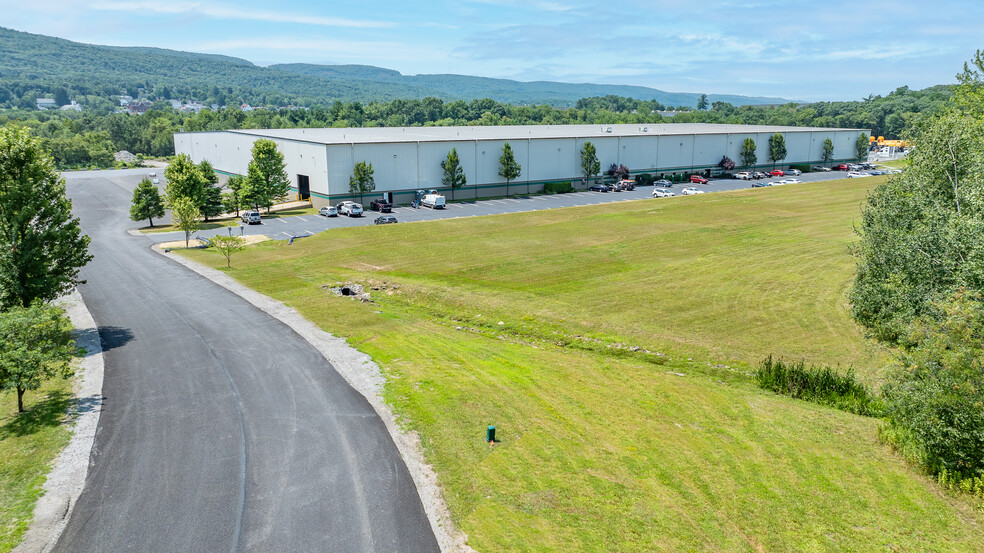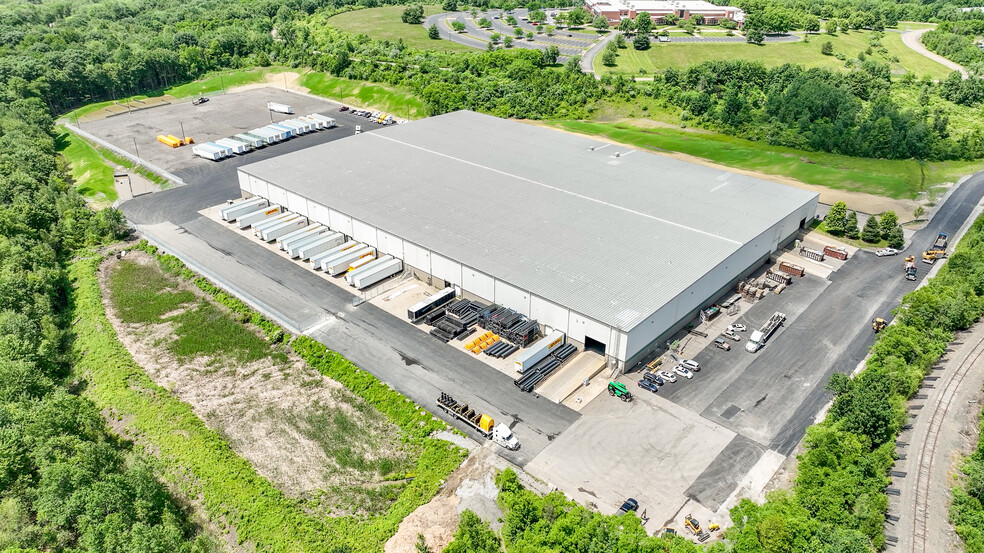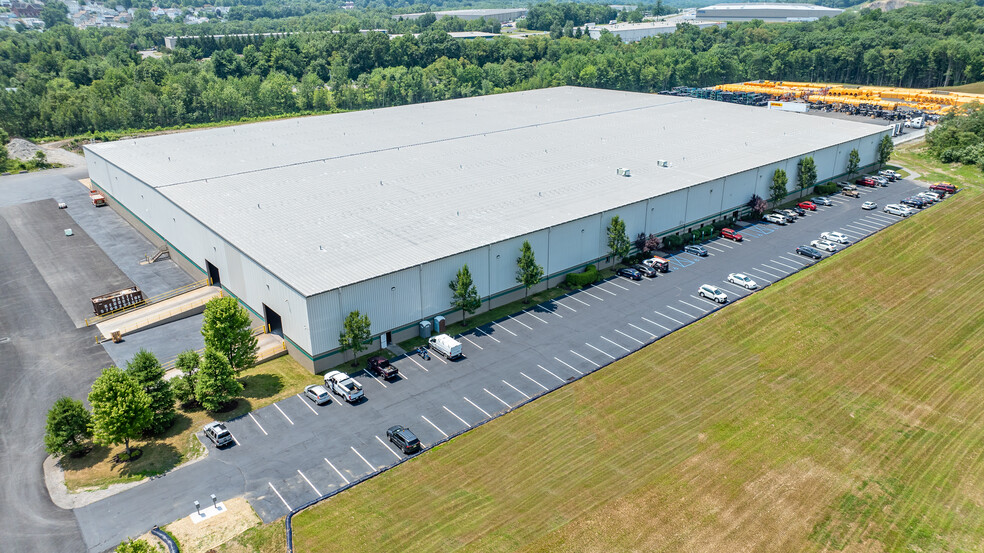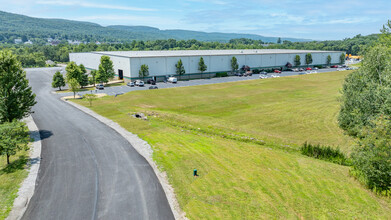
This feature is unavailable at the moment.
We apologize, but the feature you are trying to access is currently unavailable. We are aware of this issue and our team is working hard to resolve the matter.
Please check back in a few minutes. We apologize for the inconvenience.
- LoopNet Team
thank you

Your email has been sent!
93,955 SF Rail Available Ind. Space 300 Lasley Ave
93,955 SF of 4-Star Industrial Space Available in Wilkes Barre, PA 18706



Highlights
- Five minutes from I-81 via S.R. 29
- Building can be expanded to 359,000 SF or expansion area can be used for trailer parking or outdoor storage.
- 1200 Amps of power, ESFR fire protection, 34' average ceiling clear height
- Rail skirts property and can be brought to the building.
- 20 docks, 5 oversized drive-in doors
Features
all available space(1)
Display Rent as
- Space
- Size
- Term
- Rent
- Space Use
- Condition
- Available
93,955 SF rail-available space in a 224,000 SF building on 33.417 acres in Hanover Industrial Estates, Hanover Township, PA. Features an average structural clear height of approximately 34', 6" reinforced concrete floors, 40' x 50' column spacing, and a 130' loading court. Space has six (6) 8'6" x 9'6" loading doors, and three (3) 20' x 16' vertical lift, motor operated drive-in doors with concrete ramps. Utilities include ESFR fire protection, indirect gas-fired unit heaters, LED lighting, and 800 Amp/277/480 Volt, 3-phase electrical service. Good labor draw area. The owner of the building, Mericle Commercial Real Estate Services, owns a large tract of land within Hanover Industrial Estates that has been designed to accommodate several hundred trailer spaces. This tract will also be available for lease to tenants at 300 Lasley Avenue.
- Lease rate does not include utilities, property expenses or building services
- 6 Loading Docks
- 6 loading doors; 3 drive-in doors
- ESFR fire protection
- 3 Level Access Doors
- Five minutes from I-81
- 34' average ceiling height
- Large trailer lot available for lease in park.
| Space | Size | Term | Rent | Space Use | Condition | Available |
| 1st Floor | 93,955 SF | Negotiable | Upon Application Upon Application Upon Application Upon Application Upon Application Upon Application | Industrial | Full Build-Out | Now |
1st Floor
| Size |
| 93,955 SF |
| Term |
| Negotiable |
| Rent |
| Upon Application Upon Application Upon Application Upon Application Upon Application Upon Application |
| Space Use |
| Industrial |
| Condition |
| Full Build-Out |
| Available |
| Now |
1st Floor
| Size | 93,955 SF |
| Term | Negotiable |
| Rent | Upon Application |
| Space Use | Industrial |
| Condition | Full Build-Out |
| Available | Now |
93,955 SF rail-available space in a 224,000 SF building on 33.417 acres in Hanover Industrial Estates, Hanover Township, PA. Features an average structural clear height of approximately 34', 6" reinforced concrete floors, 40' x 50' column spacing, and a 130' loading court. Space has six (6) 8'6" x 9'6" loading doors, and three (3) 20' x 16' vertical lift, motor operated drive-in doors with concrete ramps. Utilities include ESFR fire protection, indirect gas-fired unit heaters, LED lighting, and 800 Amp/277/480 Volt, 3-phase electrical service. Good labor draw area. The owner of the building, Mericle Commercial Real Estate Services, owns a large tract of land within Hanover Industrial Estates that has been designed to accommodate several hundred trailer spaces. This tract will also be available for lease to tenants at 300 Lasley Avenue.
- Lease rate does not include utilities, property expenses or building services
- 3 Level Access Doors
- 6 Loading Docks
- Five minutes from I-81
- 6 loading doors; 3 drive-in doors
- 34' average ceiling height
- ESFR fire protection
- Large trailer lot available for lease in park.
Property Overview
224,000 SF (400' wide x 560' long)rail-available industrial building expandable to 359,000 SF on 33.74 acres in an established business park. Rail skirts the property and can be brought to the building. The building expansion area can instead be used for trailer storage or outdoor storage. Features an average ceiling clear height of 34', twenty (20) 8.5' x 9.5' loading doors with levelers, three (3) 20' x 16' drive-in doors with ramps and motor operators, one (1) 20' x 16' at-grade door with motor operator and one (1) 12' x 14' at-grade door. Has 114 vehicle spaces on-site and room to park 46 trailers against the building. Utilities in the warehouse include indirect gas-fired unit heaters, ESFR fire protection, and 1200 Amps/480/277 Volt, 3-phase electrical service. There is an approximately 4,500 SF existing office space. The building is located approximately five (5) minutes from I-81 via S.R. 29. Mericle Commercial Real Estate Services is very proud to be a long-time developer of Butler Buildings®. As a Butler Builder®, we are part of a network of building professionals dedicated to providing you the best construction for your needs. For more information about Butler's advantages, please visit butlermfg website.
Manufacturing FACILITY FACTS
Presented by

93,955 SF Rail Available Ind. Space | 300 Lasley Ave
Hmm, there seems to have been an error sending your message. Please try again.
Thanks! Your message was sent.








