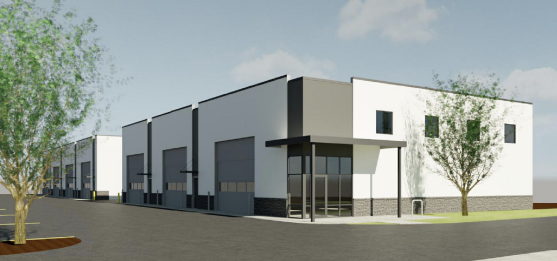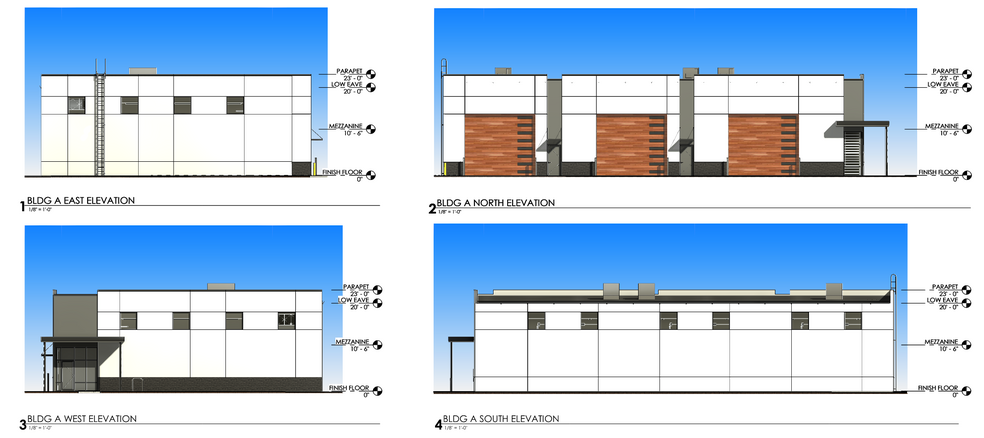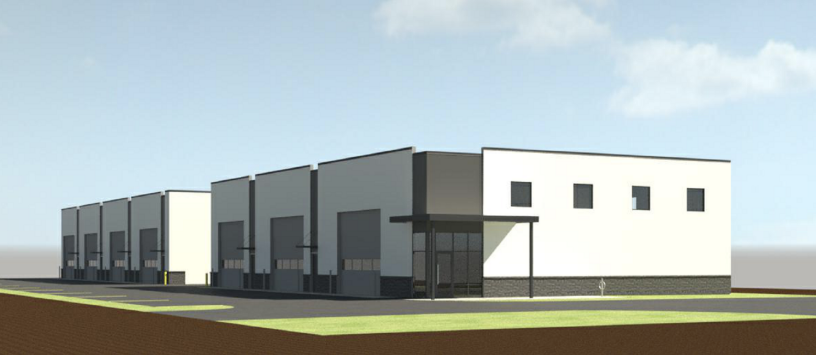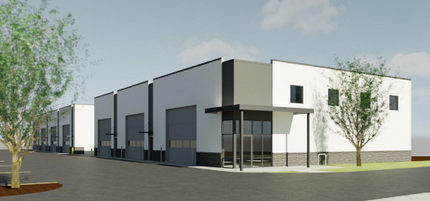
This feature is unavailable at the moment.
We apologize, but the feature you are trying to access is currently unavailable. We are aware of this issue and our team is working hard to resolve the matter.
Please check back in a few minutes. We apologize for the inconvenience.
- LoopNet Team
thank you

Your email has been sent!
300 N Linder Rd - Linder Business Condos
2,250 - 2,625 SF Light Industrial Units Offered at £440,825 - £460,863 Per Unit in Meridian, ID 83642



Executive Summary
Herman Investments and Development is pleased to offer the Linder Business Condos for reservation. The project consists of 7 condominium units available for sale. Recently annexed into the City of Meridian in the Light Industrial zone, these units allow for flex space, warehouse and storage uses. Business condos offer the perfect affordable solution for small businesses and collectors alike. Whether you're a start-up, an established company, or a collector, the flexibility to combine units ensures that Linder Business Condos can accommodate your unique needs. Each unit will feature its own kitchen with custom cabinets, washer/dryer hookup, bathroom and wet-bar on the mezzanine level. Featuring high-end, clean finishes, these units will be the perfect space for many potential uses. Located just north of Franklin Rd with easy interstate access, this development will be in the heart of Meridian growth. Unit 1 - 35x60 Unit 2-30x60 Unit 3- 30x60 Unit 4 - 30x60 Unit 5 - 30x60 Unit 6 - 30x60 Unit 7 - 30x60 All units feature a 15 ft wide mezzanine level and custom 16 x 14 insulated garage door with commercial side-mount operators. These units are to be built with an expected completion date on or before 11/1/25.
Property Facts
| Price | £440,825 - £460,863 | Building Class | B |
| Unit Size | 2,250 - 2,625 SF | Number of Floors | 1 |
| No. Units | 7 | Typical Floor Size | 14,823 SF |
| Total Building Size | 14,823 SF | Year Built | 2025 |
| Property Type | Industrial | Parking Ratio | 0.94/1,000 SF |
| Property Subtype | Warehouse |
| Price | £440,825 - £460,863 |
| Unit Size | 2,250 - 2,625 SF |
| No. Units | 7 |
| Total Building Size | 14,823 SF |
| Property Type | Industrial |
| Property Subtype | Warehouse |
| Building Class | B |
| Number of Floors | 1 |
| Typical Floor Size | 14,823 SF |
| Year Built | 2025 |
| Parking Ratio | 0.94/1,000 SF |
7 Units Available
Unit 1
| Unit Size | 2,625 SF | Unit Use | Light Industrial |
| Price | £460,863 | Sale Type | Owner User |
| Price Per SF | £175.57 | No. Parking Spaces | 2 |
| Unit Size | 2,625 SF |
| Price | £460,863 |
| Price Per SF | £175.57 |
| Unit Use | Light Industrial |
| Sale Type | Owner User |
| No. Parking Spaces | 2 |
Description
- Fully finished interior with build out options available
- Full kitchen with custom cabinets, bathroom with shower optional, washer/dryer hookups
- 15ft Mezzanine level with wet bar
- Stucco, Masonry Stone and Metal Siding
- Professionally landscaped
- 20 ft warehouse ceiling height
16'w x 14'h Grade level insulated garage door with commercial side-mount operator. Single phase power
Sale Notes
Seller will commence construction in February and expect to be finished by 11/1/25. Accepting reservations with 3% down as a refundable deposit. Once the final condo plat is recorded, the buyers will need to convert their reservation to a purchase and sale agreement.
Unit 2
| Unit Size | 2,250 SF | Unit Use | Light Industrial |
| Price | £440,825 | Sale Type | Owner User |
| Price Per SF | £195.92 | No. Parking Spaces | 2 |
| Unit Size | 2,250 SF |
| Price | £440,825 |
| Price Per SF | £195.92 |
| Unit Use | Light Industrial |
| Sale Type | Owner User |
| No. Parking Spaces | 2 |
Description
- Fully finished interior with build out options available
- Full kitchen with custom cabinets, bathroom with shower optional, washer/dryer hookups
- 15ft Mezzanine level with wet bar
- Stucco, Masonry Stone and Metal Siding
- Professionally landscaped
- 20 ft warehouse ceiling height
16'w x 14'h Grade level insulated garage door with commercial side-mount operator. Single phase power
Sale Notes
Seller will commence construction in February and expect to be finished by 11/1/25. Accepting reservations with 3% down as a refundable deposit. Once the final condo plat is recorded, the buyers will need to convert their reservation to a purchase and sale agreement.
Unit 3
| Unit Size | 2,250 SF | Unit Use | Light Industrial |
| Price | £440,825 | Sale Type | Owner User |
| Price Per SF | £195.92 | No. Parking Spaces | 2 |
| Unit Size | 2,250 SF |
| Price | £440,825 |
| Price Per SF | £195.92 |
| Unit Use | Light Industrial |
| Sale Type | Owner User |
| No. Parking Spaces | 2 |
Description
- Fully finished interior with build out options available
- Full kitchen with custom cabinets, bathroom with shower optional, washer/dryer hookups
- 15ft Mezzanine level with wet bar
- Stucco, Masonry Stone and Metal Siding
- Professionally landscaped
- 20 ft warehouse ceiling height
16'w x 14'h Grade level insulated garage door with commercial side-mount operator. Single phase power
Sale Notes
Seller will commence construction in February and expect to be finished by 11/1/25. Accepting reservations with 3% down as a refundable deposit. Once the final condo plat is recorded, the buyers will need to convert their reservation to a purchase and sale agreement..
Unit 4
| Unit Size | 2,250 SF | Unit Use | Light Industrial |
| Price | £440,825 | Sale Type | Owner User |
| Price Per SF | £195.92 | No. Parking Spaces | 2 |
| Unit Size | 2,250 SF |
| Price | £440,825 |
| Price Per SF | £195.92 |
| Unit Use | Light Industrial |
| Sale Type | Owner User |
| No. Parking Spaces | 2 |
Description
- Fully finished interior with build out options available
- Full kitchen with custom cabinets, bathroom with shower optional, washer/dryer hookups
- 15ft Mezzanine level with wet bar
- Stucco, Masonry Stone and Metal Siding
- Professionally landscaped
- 20 ft warehouse ceiling height
16'w x 14'h Grade level insulated garage door with commercial side-mount operator. Single phase power
Sale Notes
Seller will be commencing construction in February and expect to be finished by 11/1/25. Accepting reservations with 3% down as a refundable deposit. Once the final condo plat is recorded, the buyers will need to convert their reservation to a purchase and sale agreement.
Unit 5
| Unit Size | 2,250 SF | Unit Use | Light Industrial |
| Price | £440,825 | Sale Type | Owner User |
| Price Per SF | £195.92 | No. Parking Spaces | 2 |
| Unit Size | 2,250 SF |
| Price | £440,825 |
| Price Per SF | £195.92 |
| Unit Use | Light Industrial |
| Sale Type | Owner User |
| No. Parking Spaces | 2 |
Description
- Fully finished interior with build out options available
- Full kitchen with custom cabinets, bathroom with shower optional, washer/dryer hookups
- 15ft Mezzanine level with wet bar
- Stucco, Masonry Stone and Metal Siding
- Professionally landscaped
- 20 ft warehouse ceiling height
16'w x 14'h Grade level insulated garage door with commercial side-mount operator. Single phase power
Sale Notes
Seller will commence construction in February and expect to be finished by 11/1/25. Accepting reservations with 3% down as a refundable deposit. Once the final condo plat is recorded, the buyers will need to convert their reservation to a purchase and sale agreement.
Unit 6
| Unit Size | 2,250 SF | Unit Use | Light Industrial |
| Price | £440,825 | Sale Type | Owner User |
| Price Per SF | £195.92 | No. Parking Spaces | 2 |
| Unit Size | 2,250 SF |
| Price | £440,825 |
| Price Per SF | £195.92 |
| Unit Use | Light Industrial |
| Sale Type | Owner User |
| No. Parking Spaces | 2 |
Description
- Fully finished interior with build out options available
- Full kitchen with custom cabinets, bathroom with shower optional, washer/dryer hookups
- 15ft Mezzanine level with wet bar
- Stucco, Masonry Stone and Metal Siding
- Professionally landscaped
- 20 ft warehouse ceiling height
16'w x 14'h Grade level insulated garage door with commercial side-mount operator. Single phase power
Sale Notes
Seller will commence construction in February and expect to be finished by 11/1/25. Accepting reservations with 3% down as a refundable deposit. Once the final condo plat is recorded, the buyers will need to convert their reservation to a purchase and sale agreement.
Unit 7
| Unit Size | 2,250 SF | Unit Use | Light Industrial |
| Price | £440,825 | Sale Type | Owner User |
| Price Per SF | £195.92 | No. Parking Spaces | 2 |
| Unit Size | 2,250 SF |
| Price | £440,825 |
| Price Per SF | £195.92 |
| Unit Use | Light Industrial |
| Sale Type | Owner User |
| No. Parking Spaces | 2 |
Description
- Fully finished interior with build out options available
- Full kitchen with custom cabinets, bathroom with shower optional, washer/dryer hookups
- 15ft Mezzanine level with wet bar
- Stucco, Masonry Stone and Metal Siding
- Professionally landscaped
- 20 ft warehouse ceiling height
16'w x 14'h Grade level insulated garage door with commercial side-mount operator. Single phase power
Sale Notes
Seller will commence construction in February and expect to be finished by 11/1/25. Accepting reservations with 3% down as a refundable deposit. Once the final condo plat is recorded, the buyers will need to convert their reservation to a purchase and sale agreement.
Utilities
- Water - Well
- Sewer - Septic Field
zoning
| Zoning Code | I-L (Light Industrial - Flex, Office, Warehouse, Storage) |
| I-L (Light Industrial - Flex, Office, Warehouse, Storage) |
Presented by
Kim Kelley Real Estate LLC
300 N Linder Rd - Linder Business Condos
Hmm, there seems to have been an error sending your message. Please try again.
Thanks! Your message was sent.


