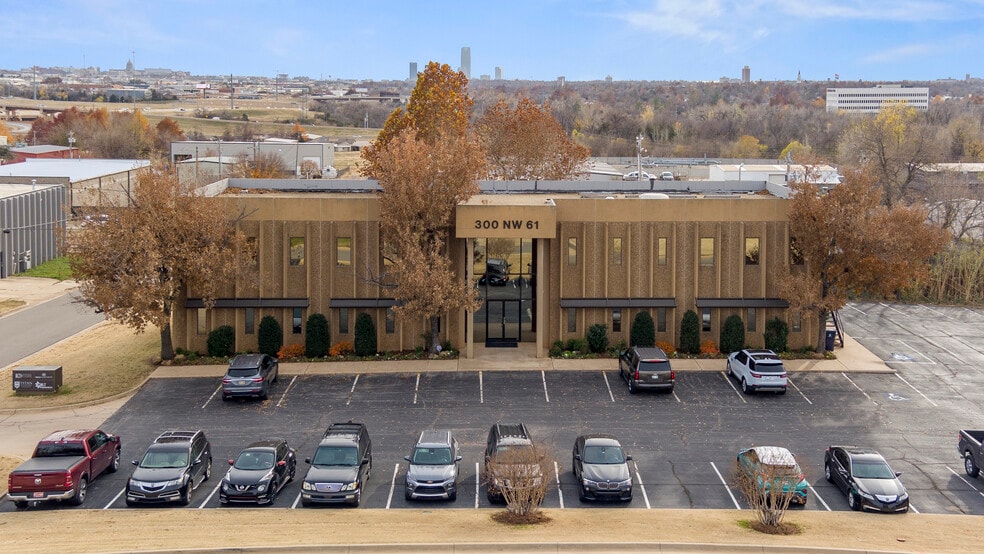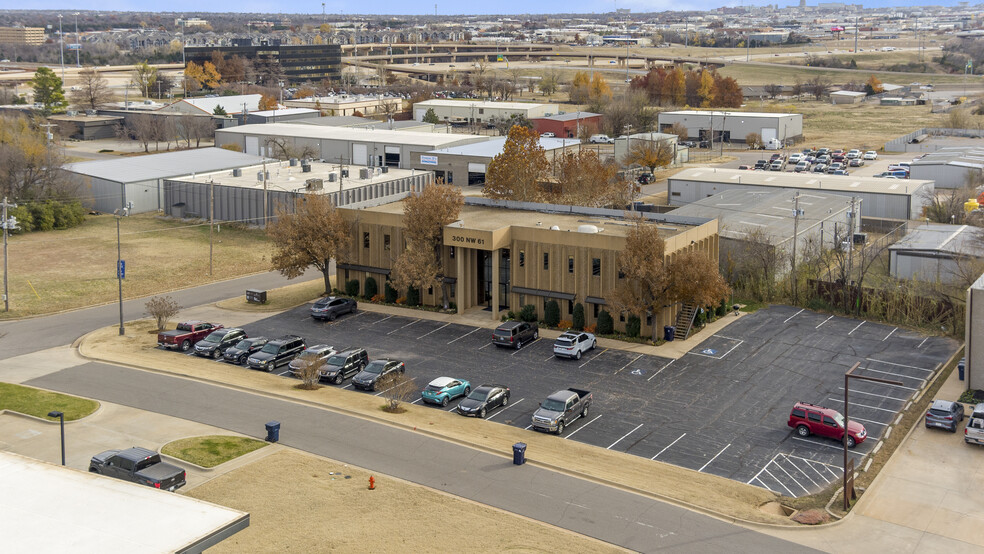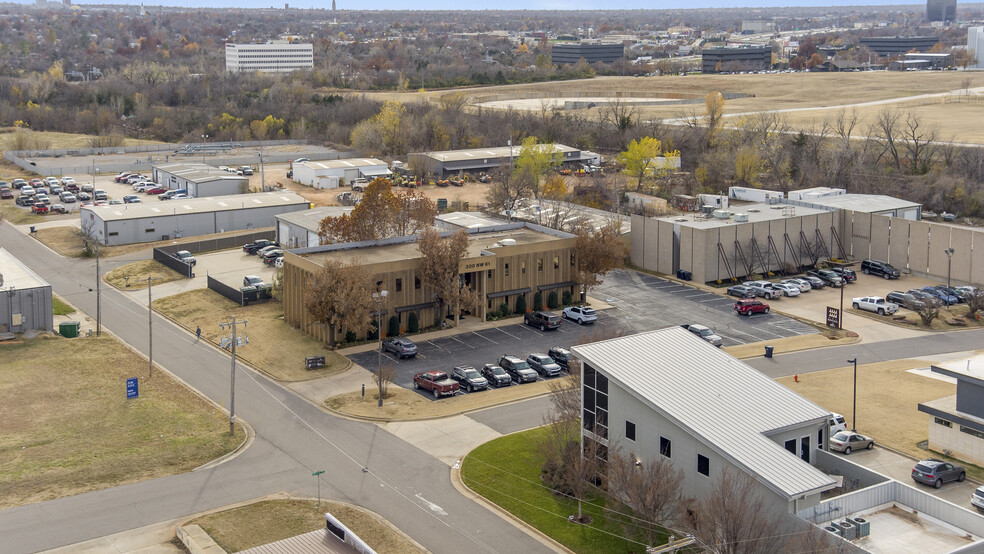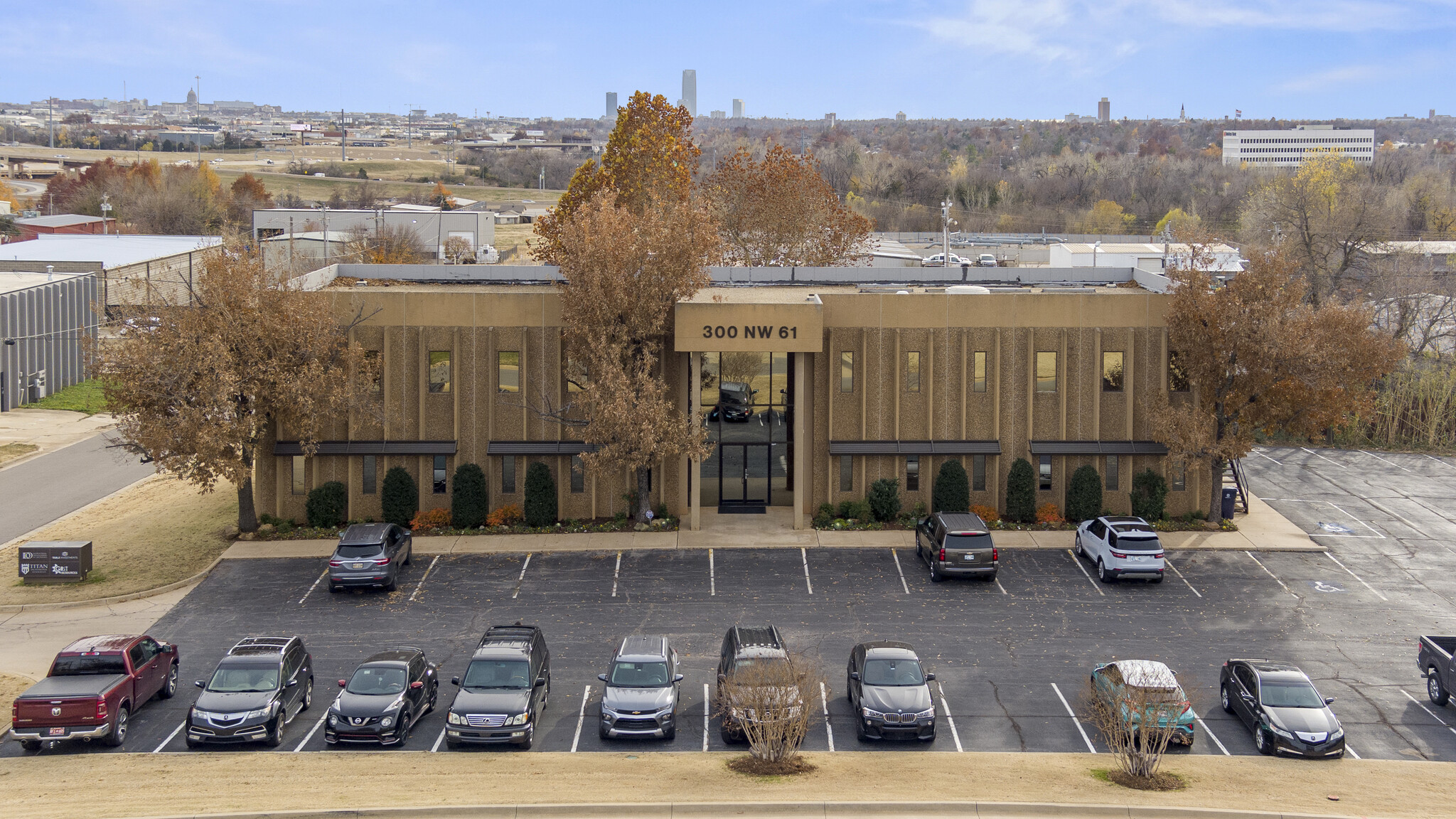300 NW 61st St 4,384 - 8,768 SF of Office Space Available in Oklahoma City, OK 73118



HIGHLIGHTS
- Completely remodeled common areas and restrooms
- Ample parking with ability to add covered parking upon tenant request
- Concrete and glass aesthetics with excellent view of downtown and rooftop access
- Easy access to I-35 and I-44
ALL AVAILABLE SPACES(2)
Display Rent as
- SPACE
- SIZE
- TERM
- RENT
- SPACE USE
- CONDITION
- AVAILABLE
- Rate includes utilities, building services and property expenses
- Mostly Open Floor Plan Layout
- 2 Conference Rooms
- Can be combined with additional space(s) for up to 8,768 SF of adjacent space
- Private Restrooms
- Fully Built-Out as Standard Office
- 6 Private Offices
- 20 Workstations
- Kitchen
- Rate includes utilities, building services and property expenses
- Mostly Open Floor Plan Layout
- 3 Conference Rooms
- Kitchen
- Fully Built-Out as Standard Office
- 8 Private Offices
- Can be combined with additional space(s) for up to 8,768 SF of adjacent space
- Private Restrooms
| Space | Size | Term | Rent | Space Use | Condition | Available |
| 1st Floor | 4,384 SF | Negotiable | £13.56 /SF/PA | Office | Full Build-Out | Now |
| 2nd Floor | 4,384 SF | Negotiable | £13.56 /SF/PA | Office | Full Build-Out | Now |
1st Floor
| Size |
| 4,384 SF |
| Term |
| Negotiable |
| Rent |
| £13.56 /SF/PA |
| Space Use |
| Office |
| Condition |
| Full Build-Out |
| Available |
| Now |
2nd Floor
| Size |
| 4,384 SF |
| Term |
| Negotiable |
| Rent |
| £13.56 /SF/PA |
| Space Use |
| Office |
| Condition |
| Full Build-Out |
| Available |
| Now |
PROPERTY FACTS
Building Type
Office
Year Built
1978
Number of Floors
2
Building Size
8,768 SF
Building Class
C
Typical Floor Size
4,384 SF
Parking
30 Surface Parking Spaces
Covered Parking











