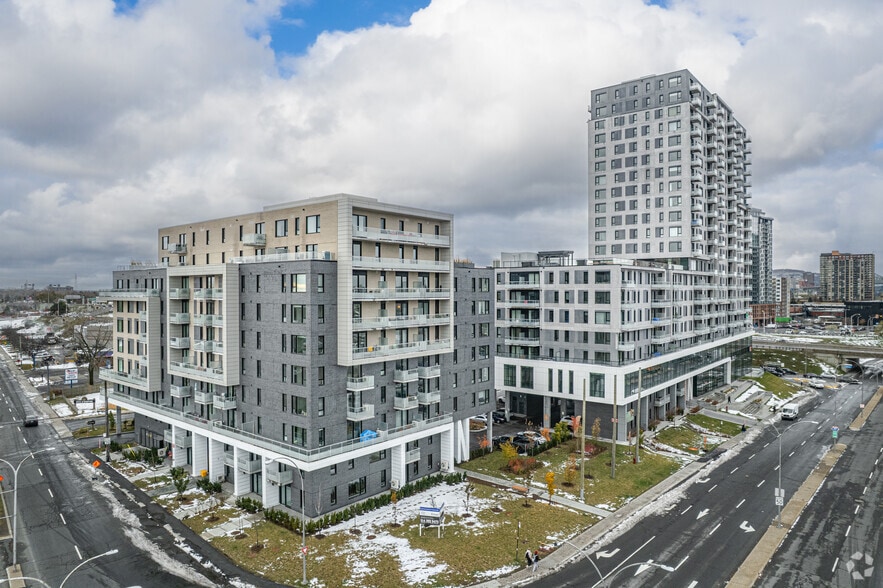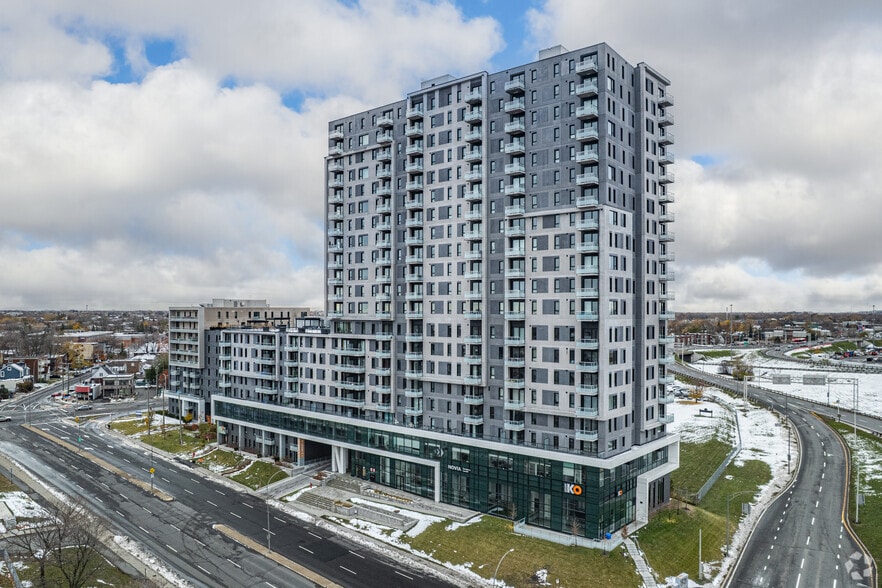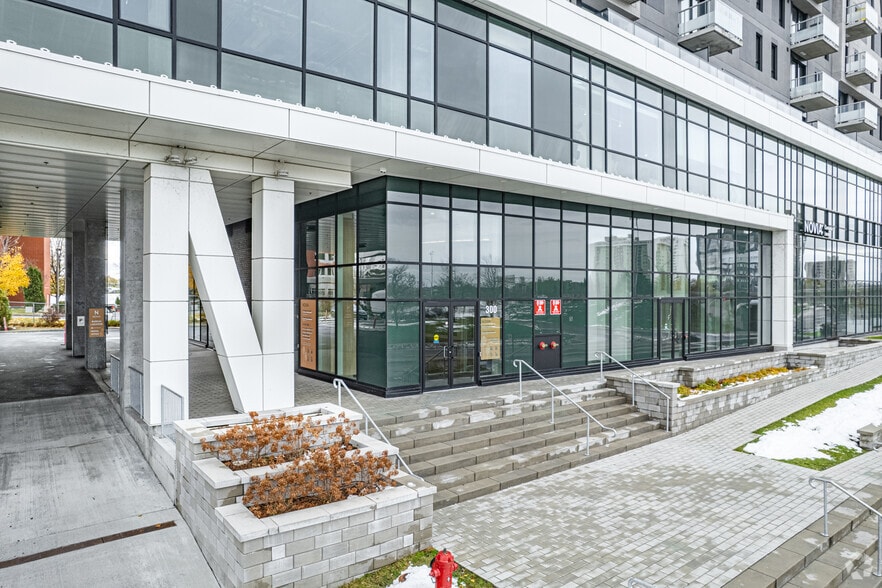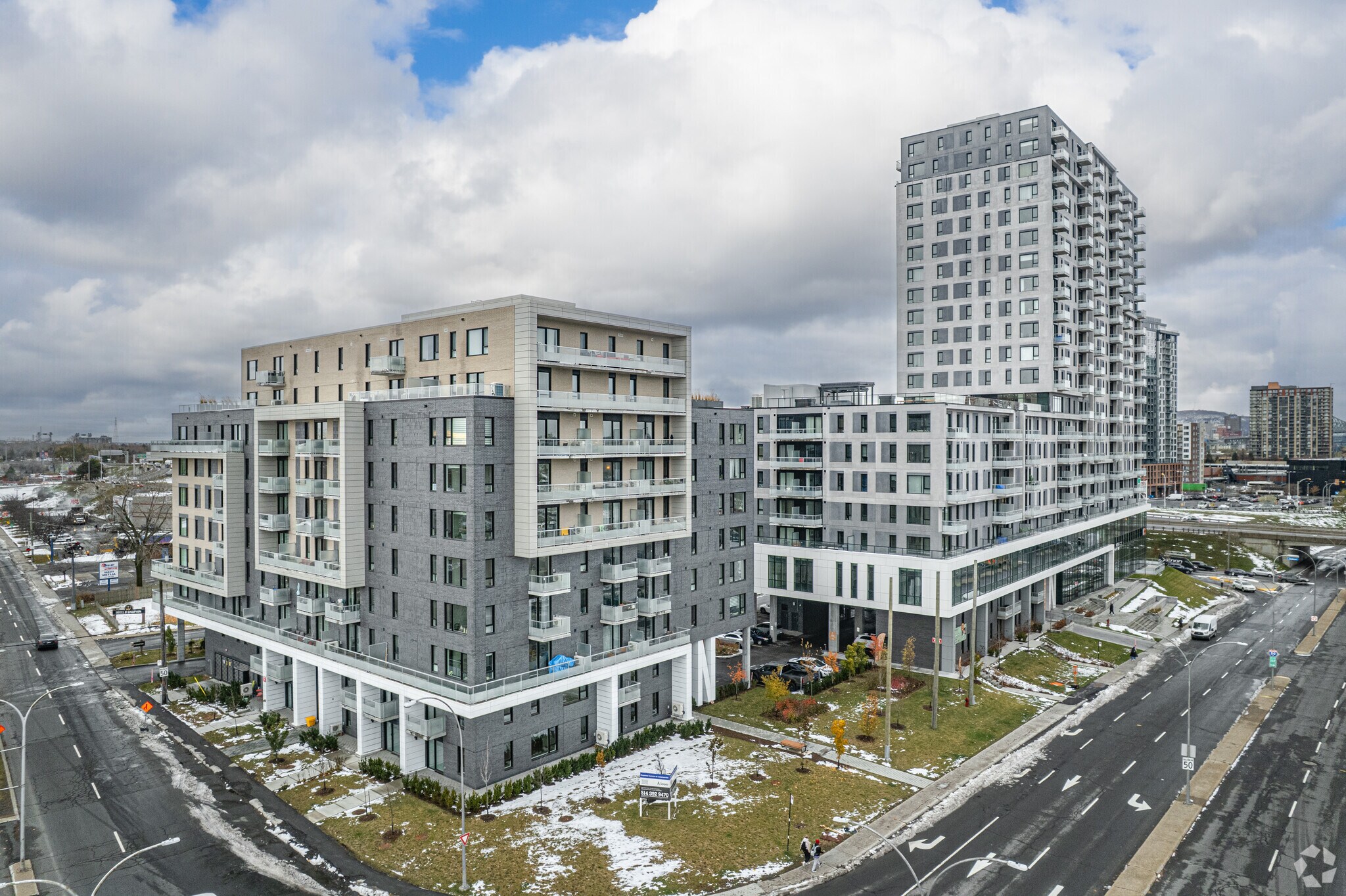Your email has been sent.
NOVIA 300 Pl Charles-Le Moyne 1,300 - 8,699 sq ft of 4-Star Space Available in Longueuil, QC J4K 0C2



ALL AVAILABLE SPACES(4)
Display Rent as
- SPACE
- SIZE
- TERM
- RATE
- USE
- CONDITION
- AVAILABLE
Cet espace de 3 016 pi² est facilement subdivisible en 2 espaces distincts; un de 1 322 pi² et un de 1 300 pi². Idéal pour un commerce de quartier et / ou un café. Located on the ground floor of the NOVIA Complex. This 3,016 sf space can easily be subdivided into two distinct areas: one of 1,322 sf and one of 1,300 sf. Ideal for a neighborhood business and / or café.
- Lease rate does not include utilities, property expenses or building services
- Located in-line with other retail
- Fully Fit-Out as Standard Retail Unit
- Space is in Excellent Condition
Espaces dotés de nombreuses fenêtres offrant une lumière naturelle abondante. Spaces with numerous windows offering abundant natural light.
- Lease rate does not include utilities, property expenses or building services
- Can be combined with additional space(s) for up to 5,683 sq ft of adjacent space
Espaces dotés de nombreuses fenêtres offrant une lumière naturelle abondante. Spaces with numerous windows offering abundant natural light.
- Lease rate does not include utilities, property expenses or building services
- Can be combined with additional space(s) for up to 5,683 sq ft of adjacent space
Espaces dotés de nombreuses fenêtres offrant une lumière naturelle abondante. Spaces with numerous windows offering abundant natural light.
- Lease rate does not include utilities, property expenses or building services
- Can be combined with additional space(s) for up to 5,683 sq ft of adjacent space
| Space | Size | Term | Rate | Space Use | Condition | Available |
| 1st Floor, Ste A | 1,300-3,016 sq ft | Negotiable | £6.77 /sq ft pa £0.56 /sq ft pcm £20,411 pa £1,701 pcm | Retail | Full Fit-Out | Now |
| 2nd Floor, Ste A | 2,174 sq ft | Negotiable | £11.91 /sq ft pa £0.99 /sq ft pcm £25,894 pa £2,158 pcm | Office | Shell And Core | Now |
| 2nd Floor, Ste B | 2,174 sq ft | Negotiable | £11.91 /sq ft pa £0.99 /sq ft pcm £25,894 pa £2,158 pcm | Office | Shell And Core | Now |
| 2nd Floor, Ste C | 1,335 sq ft | Negotiable | £11.91 /sq ft pa £0.99 /sq ft pcm £15,901 pa £1,325 pcm | Office | Shell And Core | Now |
1st Floor, Ste A
| Size |
| 1,300-3,016 sq ft |
| Term |
| Negotiable |
| Rate |
| £6.77 /sq ft pa £0.56 /sq ft pcm £20,411 pa £1,701 pcm |
| Space Use |
| Retail |
| Condition |
| Full Fit-Out |
| Available |
| Now |
2nd Floor, Ste A
| Size |
| 2,174 sq ft |
| Term |
| Negotiable |
| Rate |
| £11.91 /sq ft pa £0.99 /sq ft pcm £25,894 pa £2,158 pcm |
| Space Use |
| Office |
| Condition |
| Shell And Core |
| Available |
| Now |
2nd Floor, Ste B
| Size |
| 2,174 sq ft |
| Term |
| Negotiable |
| Rate |
| £11.91 /sq ft pa £0.99 /sq ft pcm £25,894 pa £2,158 pcm |
| Space Use |
| Office |
| Condition |
| Shell And Core |
| Available |
| Now |
2nd Floor, Ste C
| Size |
| 1,335 sq ft |
| Term |
| Negotiable |
| Rate |
| £11.91 /sq ft pa £0.99 /sq ft pcm £15,901 pa £1,325 pcm |
| Space Use |
| Office |
| Condition |
| Shell And Core |
| Available |
| Now |
1st Floor, Ste A
| Size | 1,300-3,016 sq ft |
| Term | Negotiable |
| Rate | £6.77 /sq ft pa |
| Space Use | Retail |
| Condition | Full Fit-Out |
| Available | Now |
Cet espace de 3 016 pi² est facilement subdivisible en 2 espaces distincts; un de 1 322 pi² et un de 1 300 pi². Idéal pour un commerce de quartier et / ou un café. Located on the ground floor of the NOVIA Complex. This 3,016 sf space can easily be subdivided into two distinct areas: one of 1,322 sf and one of 1,300 sf. Ideal for a neighborhood business and / or café.
- Lease rate does not include utilities, property expenses or building services
- Fully Fit-Out as Standard Retail Unit
- Located in-line with other retail
- Space is in Excellent Condition
2nd Floor, Ste A
| Size | 2,174 sq ft |
| Term | Negotiable |
| Rate | £11.91 /sq ft pa |
| Space Use | Office |
| Condition | Shell And Core |
| Available | Now |
Espaces dotés de nombreuses fenêtres offrant une lumière naturelle abondante. Spaces with numerous windows offering abundant natural light.
- Lease rate does not include utilities, property expenses or building services
- Can be combined with additional space(s) for up to 5,683 sq ft of adjacent space
2nd Floor, Ste B
| Size | 2,174 sq ft |
| Term | Negotiable |
| Rate | £11.91 /sq ft pa |
| Space Use | Office |
| Condition | Shell And Core |
| Available | Now |
Espaces dotés de nombreuses fenêtres offrant une lumière naturelle abondante. Spaces with numerous windows offering abundant natural light.
- Lease rate does not include utilities, property expenses or building services
- Can be combined with additional space(s) for up to 5,683 sq ft of adjacent space
2nd Floor, Ste C
| Size | 1,335 sq ft |
| Term | Negotiable |
| Rate | £11.91 /sq ft pa |
| Space Use | Office |
| Condition | Shell And Core |
| Available | Now |
Espaces dotés de nombreuses fenêtres offrant une lumière naturelle abondante. Spaces with numerous windows offering abundant natural light.
- Lease rate does not include utilities, property expenses or building services
- Can be combined with additional space(s) for up to 5,683 sq ft of adjacent space
PROPERTY FACTS
| Total Space Available | 8,699 sq ft | Property Subtype | Apartment |
| No. Units | 357 | Apartment Style | Hi-Rise |
| Min. Divisible | 1,300 sq ft | Property Size | 393,200 sq ft |
| Max. Contiguous | 5,683 sq ft | Year Built | 2023 |
| Property Type | Build-to-Rent |
| Total Space Available | 8,699 sq ft |
| No. Units | 357 |
| Min. Divisible | 1,300 sq ft |
| Max. Contiguous | 5,683 sq ft |
| Property Type | Build-to-Rent |
| Property Subtype | Apartment |
| Apartment Style | Hi-Rise |
| Property Size | 393,200 sq ft |
| Year Built | 2023 |
Presented by

NOVIA | 300 Pl Charles-Le Moyne
Hmm, there seems to have been an error sending your message. Please try again.
Thanks! Your message was sent.




