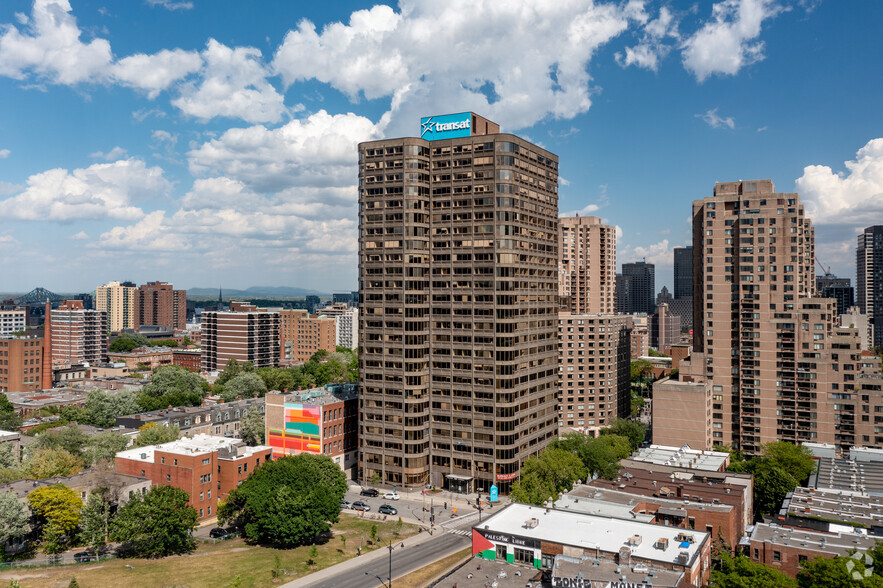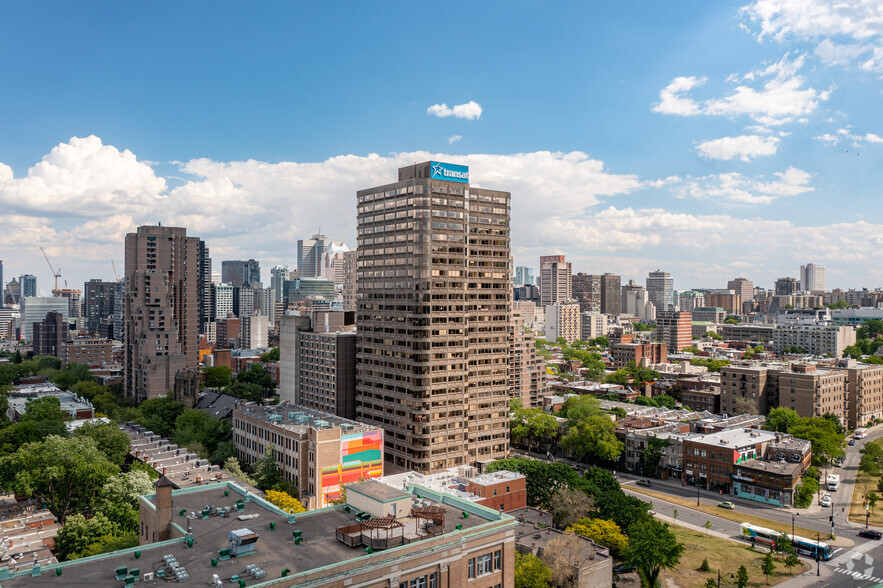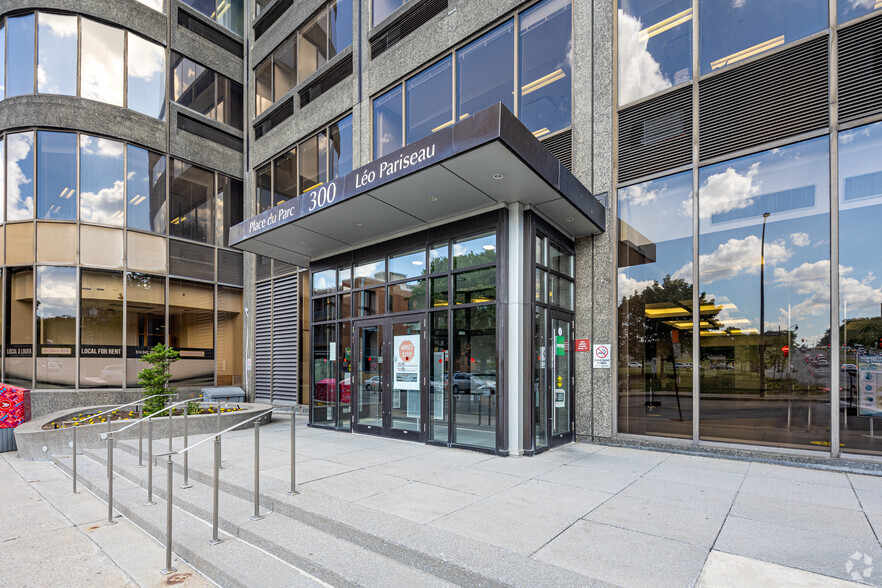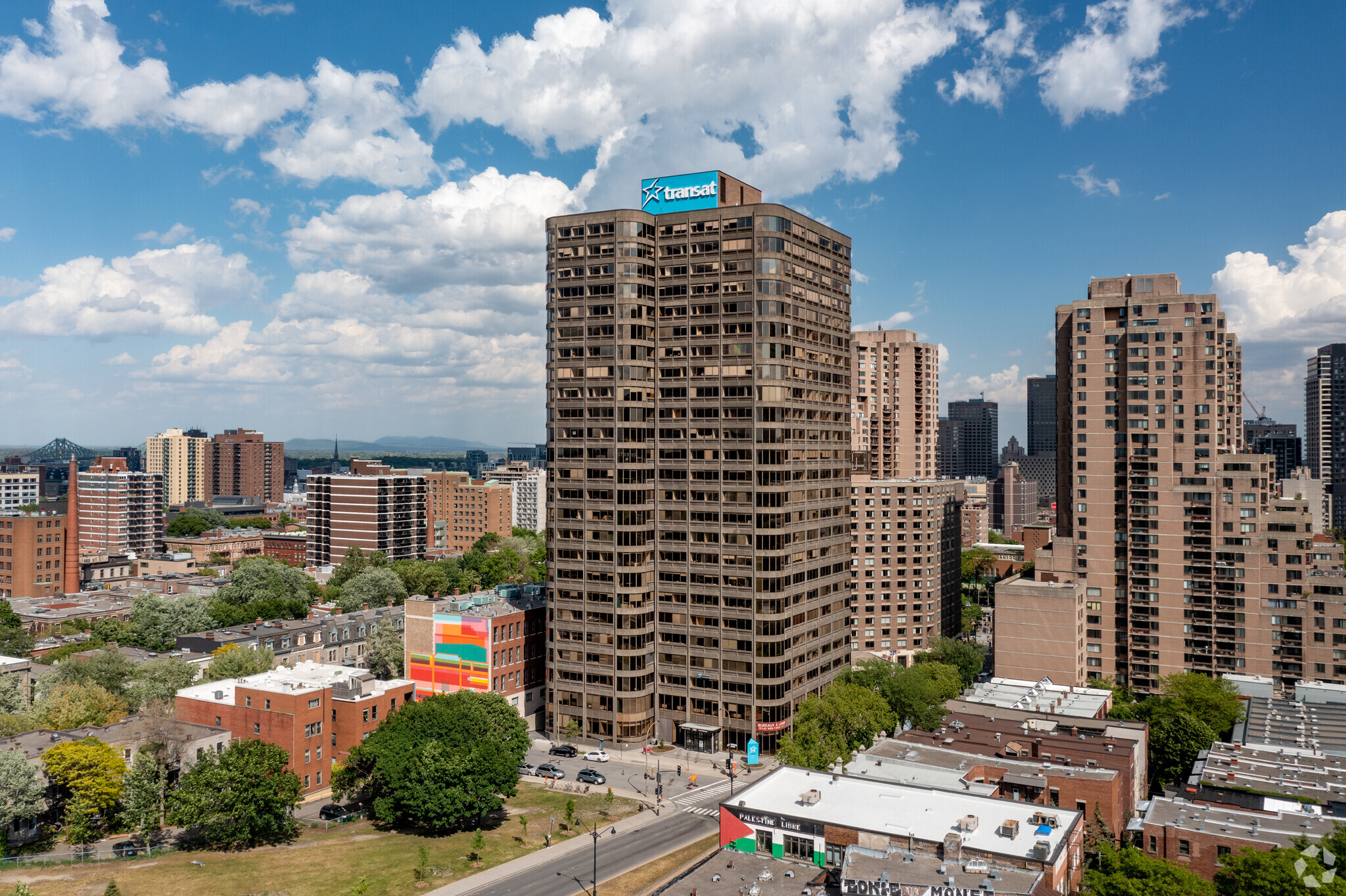Place du Parc 300 Rue Léo-Pariseau
398 - 164,488 SF of 4-Star Office Space Available in Montréal, QC H2X 4C2



Some information has been automatically translated.
HIGHLIGHTS
- Spectacular and unobstructed views of Mount Royal, downtown, and the South Shore
- Direct access to a fitness center with heated outdoor pool
- 700 meters from Place des Arts metro station
- Direct access to the Galeries du Parc, an underground shopping center with several food offers, the Cinéma du Parc, a Uniprix pharmacy, a Dollarama store, a grocery store
- Access to changing rooms with showers for the exclusive use of the building's tenants
- A few steps from Mount Royal and everything the mountain has to offer
ALL AVAILABLE SPACES(22)
Display Rent as
- SPACE
- SIZE
- TERM
- RENT
- SPACE USE
- CONDITION
- AVAILABLE
Cet espace de 6376 pieds carrés est situé au 1er étage de cet immeuble de bureaux.
- Lease rate does not include utilities, property expenses or building services
- Office intensive layout
- Central Air and Heating
- Partially Built-Out as Standard Office
- Fits 16 - 52 People
An ideal space for your business needs.
- Lease rate does not include utilities, property expenses or building services
- Mostly Open Floor Plan Layout
- 8 Private Offices
- Partially Built-Out as Standard Office
- Fits 38 - 120 People
- Central Air and Heating
Cet espace de 14 909 pieds carrés est situé au 8e étage de cet immeuble de bureaux.
- Lease rate does not include utilities, property expenses or building services
- Office intensive layout
- Central Air and Heating
- Partially Built-Out as Standard Office
- Fits 38 - 120 People
Cet espace de 5144 pieds carrés est situé au 9e étage de cet immeuble de bureaux.
- Lease rate does not include utilities, property expenses or building services
- Mostly Open Floor Plan Layout
- 8 Private Offices
- Kitchen
- Partially Built-Out as Standard Office
- Fits 13 - 42 People
- Central Air and Heating
- Private Restrooms
Cet espace de 1311 pieds carrés est situé au 9e étage de cet immeuble de bureaux.
- Lease rate does not include utilities, property expenses or building services
- Mostly Open Floor Plan Layout
- 8 Private Offices
- Partially Built-Out as Standard Office
- Fits 4 - 11 People
- Central Air and Heating
An ideal space for your business needs.
- Lease rate does not include utilities, property expenses or building services
- Mostly Open Floor Plan Layout
- 8 Private Offices
- Partially Built-Out as Standard Office
- Fits 2 - 5 People
- Central Air and Heating
An ideal space for your business needs.
- Lease rate does not include utilities, property expenses or building services
- Office intensive layout
- Central Air and Heating
- Partially Built-Out as Standard Office
- Fits 38 - 120 People
Cet espace de 5785 pieds carrés est situé au 11e étage de cet immeuble de bureaux.
- Lease rate does not include utilities, property expenses or building services
- Mostly Open Floor Plan Layout
- Can be combined with additional space(s) for up to 9,760 SF of adjacent space
- Partially Built-Out as Standard Office
- Fits 18 - 57 People
- Central Air and Heating
Cet espace de 3434 pieds carrés est situé au 11e étage de cet immeuble de bureaux.
- Lease rate does not include utilities, property expenses or building services
- Fits 24 - 74 People
- Central Air and Heating
- Mostly Open Floor Plan Layout
- Can be combined with additional space(s) for up to 9,760 SF of adjacent space
Cet espace de 14 925 pieds carrés est situé au 14e étage de cet immeuble de bureaux.
- Lease rate does not include utilities, property expenses or building services
- Mostly Open Floor Plan Layout
- Central Air and Heating
- Partially Built-Out as Standard Office
- Fits 38 - 120 People
A perfect space for your business needs.
- Lease rate does not include utilities, property expenses or building services
- Mostly Open Floor Plan Layout
- Central Air and Heating
- Partially Built-Out as Standard Office
- Fits 38 - 119 People
Cet espace de 15256 pieds carrés est situé au 16e étage de cet immeuble de bureaux.
- Lease rate does not include utilities, property expenses or building services
- Mostly Open Floor Plan Layout
- Central Air and Heating
- Partially Built-Out as Standard Office
- Fits 39 - 123 People
This 11,489 square foot space is situated on the 17th floor of this office building.
- Lease rate does not include utilities, property expenses or building services
- Fits 39 - 124 People
- Open Floor Plan Layout
- Central Air and Heating
A perfect space to meet your business needs.
- Lease rate does not include utilities, property expenses or building services
- Fits 19 - 82 People
- Central Air and Heating
- Open Floor Plan Layout
- Can be combined with additional space(s) for up to 10,159 SF of adjacent space
This 2,583-square-foot space is situated on the 18th floor of this office building.
- Lease rate does not include utilities, property expenses or building services
- Fits 7 - 21 People
- Central Air and Heating
- Open Floor Plan Layout
- Can be combined with additional space(s) for up to 10,159 SF of adjacent space
An ideal space for your business needs.
- Lease rate does not include utilities, property expenses or building services
- Fits 25 - 78 People
- Central Air and Heating
- Partially Built-Out as Standard Office
- 6 Private Offices
- Reception Area
Cet espace de 6088 pieds carrés est situé au 19e étage de cet immeuble de bureaux.
- Lease rate does not include utilities, property expenses or building services
- Fits 16 - 49 People
- Central Air and Heating
- Partially Built-Out as Standard Office
- 6 Private Offices
- Reception Area
Cet espace de 1429 pieds carrés est situé au 20e étage de cet immeuble de bureaux.
- Lease rate does not include utilities, property expenses or building services
- Fits 4 - 12 People
- Central Air and Heating
- Partially Built-Out as Standard Office
- 4 Private Offices
- Reception Area
An ideal space for your business needs.
- Lease rate does not include utilities, property expenses or building services
- Mostly Open Floor Plan Layout
- Central Air Conditioning
- Partially Built-Out as Standard Office
- Fits 9 - 27 People
Espace disponible pour une courte durée. Maximum jusqu'en mars 2025.
- Lease rate does not include utilities, property expenses or building services
- Fits 9 - 28 People
- Central Air and Heating
- Partially Built-Out as Standard Office
- 4 Private Offices
- Reception Area
Cet espace de 1987 pieds carrés est situé au 22e étage de cet immeuble de bureaux.
- Lease rate does not include utilities, property expenses or building services
- Office intensive layout
- Central Air and Heating
- Spectacular and unobstructed views
- Partially Built-Out as Standard Office
- Fits 5 - 30 People
- A few steps from Mount Royal
An ideal space for your business needs.
- Lease rate does not include utilities, property expenses or building services
- Mostly Open Floor Plan Layout
- Central Air Conditioning
- Partially Built-Out as Standard Office
- Fits 1 - 4 People
| Space | Size | Term | Rent | Space Use | Condition | Available |
| 1st Floor, Ste 100 | 6,376 SF | 5-10 Years | Upon Application | Office | Partial Build-Out | Now |
| 7th Floor, Ste 700 | 14,909 SF | 5-10 Years | Upon Application | Office | Partial Build-Out | 30 Days |
| 8th Floor, Ste 800 | 14,909 SF | 5-10 Years | Upon Application | Office | Partial Build-Out | Now |
| 9th Floor, Ste 900-950 | 5,042 SF | 5-10 Years | Upon Application | Office | Partial Build-Out | Now |
| 9th Floor, Ste 902 | 1,311 SF | 5-10 Years | Upon Application | Office | Partial Build-Out | Now |
| 9th Floor, Ste 921 | 503 SF | 5-10 Years | Upon Application | Office | Partial Build-Out | Now |
| 10th Floor, Ste 1000 | 14,909 SF | 5-10 Years | Upon Application | Office | Partial Build-Out | Now |
| 11th Floor, Ste 1101 | 7,484 SF | 5-10 Years | Upon Application | Office | Partial Build-Out | Now |
| 11th Floor, Ste 1102 | 2,276 SF | 5-10 Years | Upon Application | Office | Shell Space | Now |
| 14th Floor, Ste 1400 | 14,925 SF | 5-10 Years | Upon Application | Office | Partial Build-Out | Now |
| 15th Floor, Ste 1500 | 14,850 SF | 5-10 Years | Upon Application | Office | Partial Build-Out | Now |
| 16th Floor, Ste 1600 | 15,256 SF | 5-10 Years | Upon Application | Office | Partial Build-Out | Now |
| 17th Floor, Ste 1700 | 15,241 SF | 5-10 Years | Upon Application | Office | Partial Build-Out | Now |
| 18th Floor, Ste 1810 | 7,576 SF | 5-10 Years | Upon Application | Office | Shell Space | Now |
| 18th Floor, Ste 1819 | 2,583 SF | 5-10 Years | Upon Application | Office | Shell Space | Now |
| 19th Floor, Ste 1900 | 9,689 SF | 5-10 Years | Upon Application | Office | Partial Build-Out | Now |
| 19th Floor, Ste 1901-1910 | 6,088 SF | 5-10 Years | Upon Application | Office | Partial Build-Out | Now |
| 20th Floor, Ste 2002 | 1,429 SF | 5-10 Years | Upon Application | Office | Partial Build-Out | Now |
| 21st Floor, Ste 2111 | 3,326 SF | 1 Year | Upon Application | Office | Partial Build-Out | Now |
| 21st Floor, Ste 2115 | 3,421 SF | 1-2 Years | Upon Application | Office | Partial Build-Out | Now |
| 22nd Floor, Ste 2201 | 1,987 SF | 5-10 Years | Upon Application | Office | Partial Build-Out | Now |
| 22nd Floor, Ste 2250 | 398 SF | 1 Year | Upon Application | Office | Partial Build-Out | Now |
1st Floor, Ste 100
| Size |
| 6,376 SF |
| Term |
| 5-10 Years |
| Rent |
| Upon Application |
| Space Use |
| Office |
| Condition |
| Partial Build-Out |
| Available |
| Now |
7th Floor, Ste 700
| Size |
| 14,909 SF |
| Term |
| 5-10 Years |
| Rent |
| Upon Application |
| Space Use |
| Office |
| Condition |
| Partial Build-Out |
| Available |
| 30 Days |
8th Floor, Ste 800
| Size |
| 14,909 SF |
| Term |
| 5-10 Years |
| Rent |
| Upon Application |
| Space Use |
| Office |
| Condition |
| Partial Build-Out |
| Available |
| Now |
9th Floor, Ste 900-950
| Size |
| 5,042 SF |
| Term |
| 5-10 Years |
| Rent |
| Upon Application |
| Space Use |
| Office |
| Condition |
| Partial Build-Out |
| Available |
| Now |
9th Floor, Ste 902
| Size |
| 1,311 SF |
| Term |
| 5-10 Years |
| Rent |
| Upon Application |
| Space Use |
| Office |
| Condition |
| Partial Build-Out |
| Available |
| Now |
9th Floor, Ste 921
| Size |
| 503 SF |
| Term |
| 5-10 Years |
| Rent |
| Upon Application |
| Space Use |
| Office |
| Condition |
| Partial Build-Out |
| Available |
| Now |
10th Floor, Ste 1000
| Size |
| 14,909 SF |
| Term |
| 5-10 Years |
| Rent |
| Upon Application |
| Space Use |
| Office |
| Condition |
| Partial Build-Out |
| Available |
| Now |
11th Floor, Ste 1101
| Size |
| 7,484 SF |
| Term |
| 5-10 Years |
| Rent |
| Upon Application |
| Space Use |
| Office |
| Condition |
| Partial Build-Out |
| Available |
| Now |
11th Floor, Ste 1102
| Size |
| 2,276 SF |
| Term |
| 5-10 Years |
| Rent |
| Upon Application |
| Space Use |
| Office |
| Condition |
| Shell Space |
| Available |
| Now |
14th Floor, Ste 1400
| Size |
| 14,925 SF |
| Term |
| 5-10 Years |
| Rent |
| Upon Application |
| Space Use |
| Office |
| Condition |
| Partial Build-Out |
| Available |
| Now |
15th Floor, Ste 1500
| Size |
| 14,850 SF |
| Term |
| 5-10 Years |
| Rent |
| Upon Application |
| Space Use |
| Office |
| Condition |
| Partial Build-Out |
| Available |
| Now |
16th Floor, Ste 1600
| Size |
| 15,256 SF |
| Term |
| 5-10 Years |
| Rent |
| Upon Application |
| Space Use |
| Office |
| Condition |
| Partial Build-Out |
| Available |
| Now |
17th Floor, Ste 1700
| Size |
| 15,241 SF |
| Term |
| 5-10 Years |
| Rent |
| Upon Application |
| Space Use |
| Office |
| Condition |
| Partial Build-Out |
| Available |
| Now |
18th Floor, Ste 1810
| Size |
| 7,576 SF |
| Term |
| 5-10 Years |
| Rent |
| Upon Application |
| Space Use |
| Office |
| Condition |
| Shell Space |
| Available |
| Now |
18th Floor, Ste 1819
| Size |
| 2,583 SF |
| Term |
| 5-10 Years |
| Rent |
| Upon Application |
| Space Use |
| Office |
| Condition |
| Shell Space |
| Available |
| Now |
19th Floor, Ste 1900
| Size |
| 9,689 SF |
| Term |
| 5-10 Years |
| Rent |
| Upon Application |
| Space Use |
| Office |
| Condition |
| Partial Build-Out |
| Available |
| Now |
19th Floor, Ste 1901-1910
| Size |
| 6,088 SF |
| Term |
| 5-10 Years |
| Rent |
| Upon Application |
| Space Use |
| Office |
| Condition |
| Partial Build-Out |
| Available |
| Now |
20th Floor, Ste 2002
| Size |
| 1,429 SF |
| Term |
| 5-10 Years |
| Rent |
| Upon Application |
| Space Use |
| Office |
| Condition |
| Partial Build-Out |
| Available |
| Now |
21st Floor, Ste 2111
| Size |
| 3,326 SF |
| Term |
| 1 Year |
| Rent |
| Upon Application |
| Space Use |
| Office |
| Condition |
| Partial Build-Out |
| Available |
| Now |
21st Floor, Ste 2115
| Size |
| 3,421 SF |
| Term |
| 1-2 Years |
| Rent |
| Upon Application |
| Space Use |
| Office |
| Condition |
| Partial Build-Out |
| Available |
| Now |
22nd Floor, Ste 2201
| Size |
| 1,987 SF |
| Term |
| 5-10 Years |
| Rent |
| Upon Application |
| Space Use |
| Office |
| Condition |
| Partial Build-Out |
| Available |
| Now |
22nd Floor, Ste 2250
| Size |
| 398 SF |
| Term |
| 1 Year |
| Rent |
| Upon Application |
| Space Use |
| Office |
| Condition |
| Partial Build-Out |
| Available |
| Now |
PROPERTY OVERVIEW
Sitting at the base of Mont-Royal, Place du Parc is a 26 storey office tower that offers users a unique work experience outside of the downtown core with all the benefits. The building forms part of a vibrant ecosystem which includes high end residential condos, multiple retail offerings, the McGill campus, and the mountain. It is this combination of offerings that sets the building apart from the competition and gives users a fully integrated business complex with all of the work-life benefits their employees demand.
- Bus Route
- Food Court
- Public Transport
- Restaurant
- Security System
- Signage
- Car Charging Station
- Air Conditioning

















