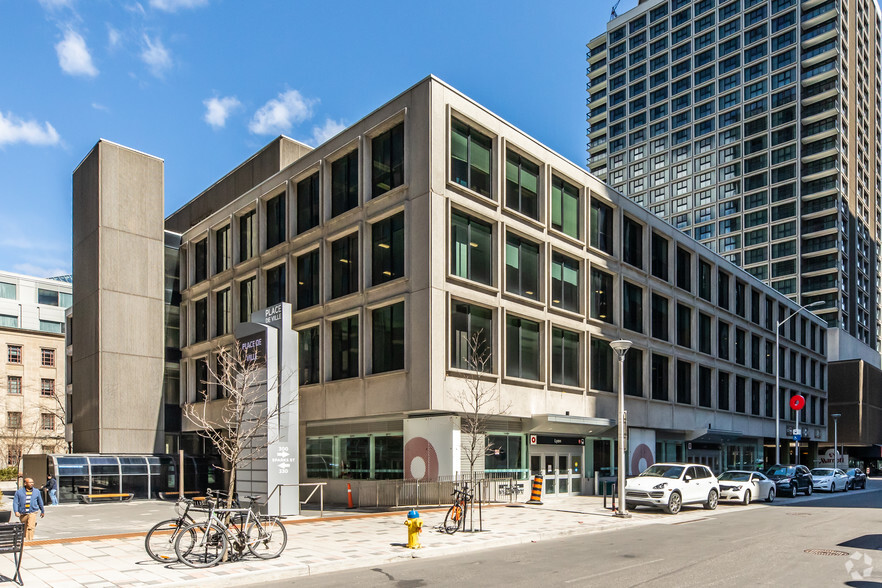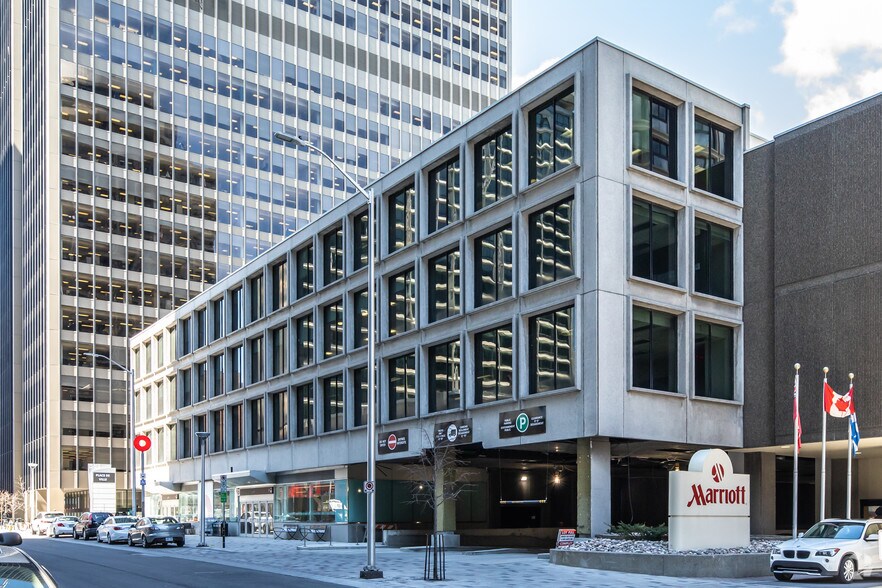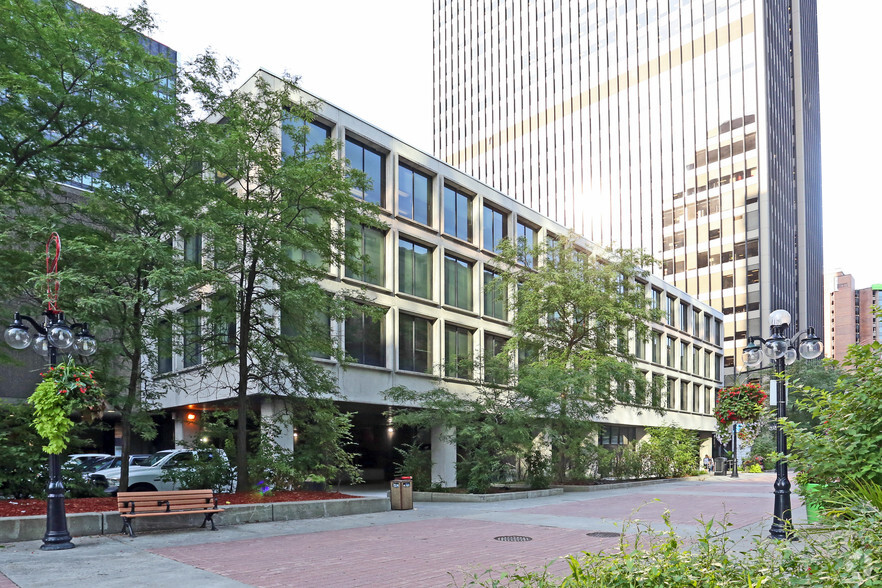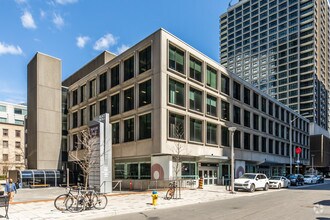
This feature is unavailable at the moment.
We apologize, but the feature you are trying to access is currently unavailable. We are aware of this issue and our team is working hard to resolve the matter.
Please check back in a few minutes. We apologize for the inconvenience.
- LoopNet Team
thank you

Your email has been sent!
Place de Ville - Retail Podium 300 Sparks St
3,859 - 18,196 SF of Office Space Available in Ottawa, ON K1A 0N5



Highlights
- In walking distance to Ottawas new light rail system
- Quick access to Highway 417
- Surrounded by ample retail amenities
- Within minutes of Quebec boarder
Space Availability (3)
Display Rent as
- Space
- Size
- Term
- Rent
- Service Type
| Space | Size | Term | Rent | Service Type | ||
| 1st Floor, Ste 100 | 3,859 SF | 1-10 Years | £10.24 /SF/PA £0.85 /SF/MO £110.25 /m²/PA £9.19 /m²/MO £39,525 /PA £3,294 /MO | Triple Net | ||
| 2nd Floor, Ste 200 | 9,109 SF | 5-10 Years | £10.24 /SF/PA £0.85 /SF/MO £110.25 /m²/PA £9.19 /m²/MO £93,297 /PA £7,775 /MO | Triple Net | ||
| 3rd Floor, Ste 300 | 5,228 SF | 1-10 Years | £10.24 /SF/PA £0.85 /SF/MO £110.25 /m²/PA £9.19 /m²/MO £53,547 /PA £4,462 /MO | Triple Net |
1st Floor, Ste 100
Base building space available with new LED lighting installed, giving a modern industrial look and feel - opportunities are endless.
- Lease rate does not include utilities, property expenses or building services
- Open Floor Plan Layout
- Natural Light
2nd Floor, Ste 200
New Base Building Standard, Views over Queen St
- Lease rate does not include utilities, property expenses or building services
- Partially Built-Out as Standard Office
- Mostly Open Floor Plan Layout
- Central Air Conditioning
- Partially Built Out
3rd Floor, Ste 300
Base building space available with views over Sparks Street, new LED lighting installed giving the space a modern industrial look and feel - opportunities are endless.
- Lease rate does not include utilities, property expenses or building services
- Open Floor Plan Layout
- Natural Light
Rent Types
The rent amount and type that the tenant (lessee) will be responsible to pay to the landlord (lessor) throughout the lease term is negotiated prior to both parties signing a lease agreement. The rent type will vary depending upon the services provided. For example, triple net rents are typically lower than full service rents due to additional expenses the tenant is required to pay in addition to the base rent. Contact the listing agent for a full understanding of any associated costs or additional expenses for each rent type.
1. Full Service: A rental rate that includes normal building standard services as provided by the landlord within a base year rental.
2. Double Net (NN): Tenant pays for only two of the building expenses; the landlord and tenant determine the specific expenses prior to signing the lease agreement.
3. Triple Net (NNN): A lease in which the tenant is responsible for all expenses associated with their proportional share of occupancy of the building.
4. Modified Gross: Modified Gross is a general type of lease rate where typically the tenant will be responsible for their proportional share of one or more of the expenses. The landlord will pay the remaining expenses. See the below list of common Modified Gross rental rate structures: 4. Plus All Utilities: A type of Modified Gross Lease where the tenant is responsible for their proportional share of utilities in addition to the rent. 4. Plus Cleaning: A type of Modified Gross Lease where the tenant is responsible for their proportional share of cleaning in addition to the rent. 4. Plus Electric: A type of Modified Gross Lease where the tenant is responsible for their proportional share of the electrical cost in addition to the rent. 4. Plus Electric & Cleaning: A type of Modified Gross Lease where the tenant is responsible for their proportional share of the electrical and cleaning cost in addition to the rent. 4. Plus Utilities and Char: A type of Modified Gross Lease where the tenant is responsible for their proportional share of the utilities and cleaning cost in addition to the rent. 4. Industrial Gross: A type of Modified Gross lease where the tenant pays one or more of the expenses in addition to the rent. The landlord and tenant determine these prior to signing the lease agreement.
5. Tenant Electric: The landlord pays for all services and the tenant is responsible for their usage of lights and electrical outlets in the space they occupy.
6. Negotiable or Upon Request: Used when the leasing contact does not provide the rent or service type.
7. TBD: To be determined; used for buildings for which no rent or service type is known, commonly utilized when the buildings are not yet built.
SITE PLAN
PROPERTY FACTS FOR 300 Sparks St , Ottawa, ON K1A 0N5
| Property Type | Retail | Year Built/Renovated | 1971/1995 |
| Property Subtype | Storefront Retail/Office | Parking Ratio | 8.11/1,000 SF |
| Gross Internal Area | 84,000 SF |
| Property Type | Retail |
| Property Subtype | Storefront Retail/Office |
| Gross Internal Area | 84,000 SF |
| Year Built/Renovated | 1971/1995 |
| Parking Ratio | 8.11/1,000 SF |
About the Property
Place de Ville is a major office complex consisting of two phases, covering two city blocks, linked underground both by a retail service concourse and the first level of a multi-level parking garage. Phase II located in between Kent and Lyon Streets (east to west) and Sparks and Queen Street (north to south), comprises of Tower C a twenty nine (29) storey building, the Podium, a smaller four (4) storey building, the Shops a below grade retail service concourse which includes office space, retail outlets, a food court, storage space and, a four-level underground parking facility with six hundred and eighty-one (681) parking stalls and storage facilities.
- 24 Hour Access
- Atrium
- Bus Route
- Food Court
- Public Transport
- Property Manager on Site
- Pylon Sign
- Restaurant
- Signage
Nearby Major Retailers










Presented by

Place de Ville - Retail Podium | 300 Sparks St
Hmm, there seems to have been an error sending your message. Please try again.
Thanks! Your message was sent.





