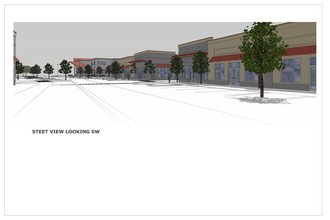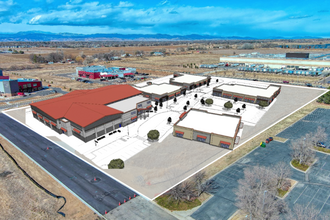
This feature is unavailable at the moment.
We apologize, but the feature you are trying to access is currently unavailable. We are aware of this issue and our team is working hard to resolve the matter.
Please check back in a few minutes. We apologize for the inconvenience.
- LoopNet Team
thank you

Your email has been sent!
Sandstone Business Complex Longmont, CO 80504
2,500 - 102,720 SF of Industrial Space Available
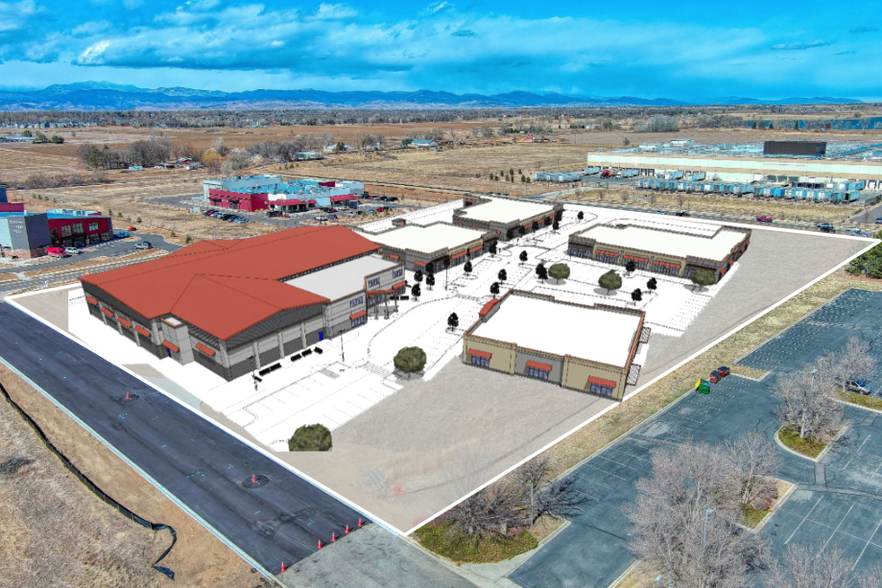
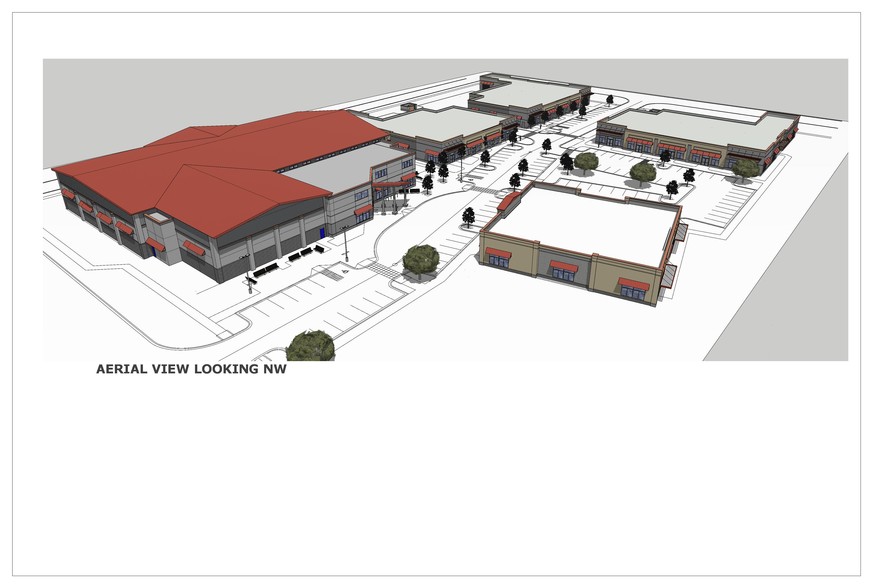
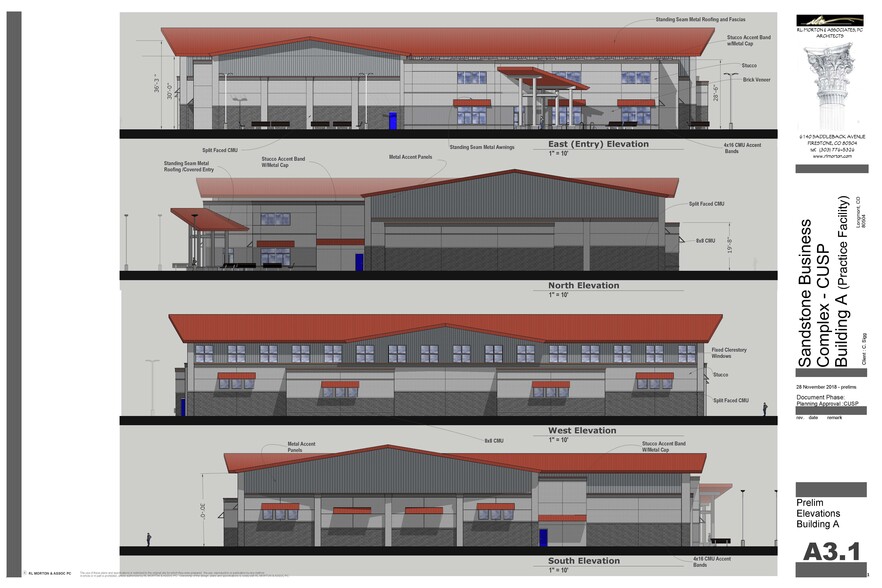
Park Highlights
- Prime location on Hwy 119
PARK FACTS
| Min. Divisible | 2,500 SF | Park Type | Industrial Park |
| Min. Divisible | 2,500 SF |
| Park Type | Industrial Park |
all available spaces(5)
Display Rent as
- Space
- Size
- Term
- Rent
- Space Use
- Condition
- Available
Building A: 47,880 sf Lease Rate: $11.50-$15.00/sf (NNN) - Lease Rate Varies per building and size Delivery: One Year from Lease or PSA signing dependent upon plan approval Sandstone Business Complex, located adjacent to the new $340M Smucker’s facility, showcases a 47,880 high bay distribution or light manufacturing facility and four customizable buildings ranging in size from 8,300 - 32,000 square feet. This 7-acre site has a prime location on Hwy 119 with quick access to the City of Longmont and the entire I-25 corridor. The complex has an exceptional design and layout affording easy access to units, and beautiful views of the Twin Peaks and Front Range. The design provides good circulation throughout the development and excellent opportunities for signage that will be visible to the 32,000+ daily traffic count along HWY 119. The building layouts feature high bay ceilings and loading dock doors allowing excellent build to suit customization opportunities.
- Lease rate does not include utilities, property expenses or building services
- 30’ Clear Height
- 200 amps/unit
- Space is in Excellent Condition
- Dock and Overhead Doors
| Space | Size | Term | Rent | Space Use | Condition | Available |
| 1st Floor | 47,880 SF | Negotiable | £14.08 /SF/PA £1.17 /SF/MO £151.60 /m²/PA £12.63 /m²/MO £674,347 /PA £56,196 /MO | Industrial | Partial Build-Out | Now |
3000 Colorful Ave - 1st Floor
- Space
- Size
- Term
- Rent
- Space Use
- Condition
- Available
Building B: 2,500 - 13,200 sf Lease Rate: $11.50-$15.00/sf (NNN) - Lease Rate Varies per building and size Delivery: One Year from Lease or PSA signing dependent upon plan approval Sandstone Business Complex, located adjacent to the new $340M Smucker’s facility, showcases a 47,880 high bay distribution or light manufacturing facility and four customizable buildings ranging in size from 8,300 - 32,000 square feet. This 7-acre site has a prime location on Hwy 119 with quick access to the City of Longmont and the entire I-25 corridor. The complex has an exceptional design and layout affording easy access to units, and beautiful views of the Twin Peaks and Front Range. The design provides good circulation throughout the development and excellent opportunities for signage that will be visible to the 32,000+ daily traffic count along HWY 119. The building layouts feature high bay ceilings and loading dock doors allowing excellent build to suit customization opportunities.
- Lease rate does not include utilities, property expenses or building services
- 30’ Clear Height
- 200 amps/unit
- Space is in Excellent Condition
- Dock and Overhead Doors
| Space | Size | Term | Rent | Space Use | Condition | Available |
| 1st Floor | 2,500-13,200 SF | Negotiable | £14.08 /SF/PA £1.17 /SF/MO £151.60 /m²/PA £12.63 /m²/MO £185,910 /PA £15,493 /MO | Industrial | Partial Build-Out | Now |
3000 Colorful Ave - 1st Floor
- Space
- Size
- Term
- Rent
- Space Use
- Condition
- Available
Building C: 2,500 - 16,320 sf Lease Rate: $11.50-$15.00/sf (NNN) - Lease Rate Varies per building and size Delivery: One Year from Lease or PSA signing dependent upon plan approval Sandstone Business Complex, located adjacent to the new $340M Smucker’s facility, showcases a 47,880 high bay distribution or light manufacturing facility and four customizable buildings ranging in size from 8,300 - 32,000 square feet. This 7-acre site has a prime location on Hwy 119 with quick access to the City of Longmont and the entire I-25 corridor. The complex has an exceptional design and layout affording easy access to units, and beautiful views of the Twin Peaks and Front Range. The design provides good circulation throughout the development and excellent opportunities for signage that will be visible to the 32,000+ daily traffic count along HWY 119. The building layouts feature high bay ceilings and loading dock doors allowing excellent build to suit customization opportunities.
- Lease rate does not include utilities, property expenses or building services
- 30’ Clear Height
- 200 amps/unit
- Space is in Excellent Condition
- Dock and Overhead Doors
| Space | Size | Term | Rent | Space Use | Condition | Available |
| 1st Floor | 2,500-16,320 SF | Negotiable | £14.08 /SF/PA £1.17 /SF/MO £151.60 /m²/PA £12.63 /m²/MO £229,853 /PA £19,154 /MO | Industrial | Partial Build-Out | Now |
3000 Colorful Ave - 1st Floor
- Space
- Size
- Term
- Rent
- Space Use
- Condition
- Available
Building D: 2,500 - 16,320 sf Lease Rate: $11.50-$15.00/sf (NNN) - Lease Rate Varies per building and size Delivery: One Year from Lease or PSA signing dependent upon plan approval Sandstone Business Complex, located adjacent to the new $340M Smucker’s facility, showcases a 47,880 high bay distribution or light manufacturing facility and four customizable buildings ranging in size from 8,300 - 32,000 square feet. This 7-acre site has a prime location on Hwy 119 with quick access to the City of Longmont and the entire I-25 corridor. The complex has an exceptional design and layout affording easy access to units, and beautiful views of the Twin Peaks and Front Range. The design provides good circulation throughout the development and excellent opportunities for signage that will be visible to the 32,000+ daily traffic count along HWY 119. The building layouts feature high bay ceilings and loading dock doors allowing excellent build to suit customization opportunities.
- Lease rate does not include utilities, property expenses or building services
- 30’ Clear Height
- 200 amps/unit
- Space is in Excellent Condition
- Dock and Overhead Doors
| Space | Size | Term | Rent | Space Use | Condition | Available |
| 1st Floor | 2,500-16,320 SF | Negotiable | £14.08 /SF/PA £1.17 /SF/MO £151.60 /m²/PA £12.63 /m²/MO £229,853 /PA £19,154 /MO | Industrial | Partial Build-Out | Now |
3000 Colorful Ave - 1st Floor
- Space
- Size
- Term
- Rent
- Space Use
- Condition
- Available
Building E: 2,500 - 9,000 sf Lease Rate: $11.50-$15.00/sf (NNN) - Lease Rate Varies per building and size Delivery: One Year from Lease or PSA signing dependent upon plan approval Sandstone Business Complex, located adjacent to the new $340M Smucker’s facility, showcases a 47,880 high bay distribution or light manufacturing facility and four customizable buildings ranging in size from 8,300 - 32,000 square feet. This 7-acre site has a prime location on Hwy 119 with quick access to the City of Longmont and the entire I-25 corridor. The complex has an exceptional design and layout affording easy access to units, and beautiful views of the Twin Peaks and Front Range. The design provides good circulation throughout the development and excellent opportunities for signage that will be visible to the 32,000+ daily traffic count along HWY 119. The building layouts feature high bay ceilings and loading dock doors allowing excellent build to suit customization opportunities.
- Lease rate does not include utilities, property expenses or building services
- 30’ Clear Height
- 200 amps/unit
- Space is in Excellent Condition
- Dock and Overhead Doors
| Space | Size | Term | Rent | Space Use | Condition | Available |
| 1st Floor | 2,500-9,000 SF | Negotiable | £14.08 /SF/PA £1.17 /SF/MO £151.60 /m²/PA £12.63 /m²/MO £126,757 /PA £10,563 /MO | Industrial | Partial Build-Out | Now |
3000 Colorful Ave - 1st Floor
3000 Colorful Ave - 1st Floor
| Size | 47,880 SF |
| Term | Negotiable |
| Rent | £14.08 /SF/PA |
| Space Use | Industrial |
| Condition | Partial Build-Out |
| Available | Now |
Building A: 47,880 sf Lease Rate: $11.50-$15.00/sf (NNN) - Lease Rate Varies per building and size Delivery: One Year from Lease or PSA signing dependent upon plan approval Sandstone Business Complex, located adjacent to the new $340M Smucker’s facility, showcases a 47,880 high bay distribution or light manufacturing facility and four customizable buildings ranging in size from 8,300 - 32,000 square feet. This 7-acre site has a prime location on Hwy 119 with quick access to the City of Longmont and the entire I-25 corridor. The complex has an exceptional design and layout affording easy access to units, and beautiful views of the Twin Peaks and Front Range. The design provides good circulation throughout the development and excellent opportunities for signage that will be visible to the 32,000+ daily traffic count along HWY 119. The building layouts feature high bay ceilings and loading dock doors allowing excellent build to suit customization opportunities.
- Lease rate does not include utilities, property expenses or building services
- Space is in Excellent Condition
- 30’ Clear Height
- Dock and Overhead Doors
- 200 amps/unit
3000 Colorful Ave - 1st Floor
| Size | 2,500-13,200 SF |
| Term | Negotiable |
| Rent | £14.08 /SF/PA |
| Space Use | Industrial |
| Condition | Partial Build-Out |
| Available | Now |
Building B: 2,500 - 13,200 sf Lease Rate: $11.50-$15.00/sf (NNN) - Lease Rate Varies per building and size Delivery: One Year from Lease or PSA signing dependent upon plan approval Sandstone Business Complex, located adjacent to the new $340M Smucker’s facility, showcases a 47,880 high bay distribution or light manufacturing facility and four customizable buildings ranging in size from 8,300 - 32,000 square feet. This 7-acre site has a prime location on Hwy 119 with quick access to the City of Longmont and the entire I-25 corridor. The complex has an exceptional design and layout affording easy access to units, and beautiful views of the Twin Peaks and Front Range. The design provides good circulation throughout the development and excellent opportunities for signage that will be visible to the 32,000+ daily traffic count along HWY 119. The building layouts feature high bay ceilings and loading dock doors allowing excellent build to suit customization opportunities.
- Lease rate does not include utilities, property expenses or building services
- Space is in Excellent Condition
- 30’ Clear Height
- Dock and Overhead Doors
- 200 amps/unit
3000 Colorful Ave - 1st Floor
| Size | 2,500-16,320 SF |
| Term | Negotiable |
| Rent | £14.08 /SF/PA |
| Space Use | Industrial |
| Condition | Partial Build-Out |
| Available | Now |
Building C: 2,500 - 16,320 sf Lease Rate: $11.50-$15.00/sf (NNN) - Lease Rate Varies per building and size Delivery: One Year from Lease or PSA signing dependent upon plan approval Sandstone Business Complex, located adjacent to the new $340M Smucker’s facility, showcases a 47,880 high bay distribution or light manufacturing facility and four customizable buildings ranging in size from 8,300 - 32,000 square feet. This 7-acre site has a prime location on Hwy 119 with quick access to the City of Longmont and the entire I-25 corridor. The complex has an exceptional design and layout affording easy access to units, and beautiful views of the Twin Peaks and Front Range. The design provides good circulation throughout the development and excellent opportunities for signage that will be visible to the 32,000+ daily traffic count along HWY 119. The building layouts feature high bay ceilings and loading dock doors allowing excellent build to suit customization opportunities.
- Lease rate does not include utilities, property expenses or building services
- Space is in Excellent Condition
- 30’ Clear Height
- Dock and Overhead Doors
- 200 amps/unit
3000 Colorful Ave - 1st Floor
| Size | 2,500-16,320 SF |
| Term | Negotiable |
| Rent | £14.08 /SF/PA |
| Space Use | Industrial |
| Condition | Partial Build-Out |
| Available | Now |
Building D: 2,500 - 16,320 sf Lease Rate: $11.50-$15.00/sf (NNN) - Lease Rate Varies per building and size Delivery: One Year from Lease or PSA signing dependent upon plan approval Sandstone Business Complex, located adjacent to the new $340M Smucker’s facility, showcases a 47,880 high bay distribution or light manufacturing facility and four customizable buildings ranging in size from 8,300 - 32,000 square feet. This 7-acre site has a prime location on Hwy 119 with quick access to the City of Longmont and the entire I-25 corridor. The complex has an exceptional design and layout affording easy access to units, and beautiful views of the Twin Peaks and Front Range. The design provides good circulation throughout the development and excellent opportunities for signage that will be visible to the 32,000+ daily traffic count along HWY 119. The building layouts feature high bay ceilings and loading dock doors allowing excellent build to suit customization opportunities.
- Lease rate does not include utilities, property expenses or building services
- Space is in Excellent Condition
- 30’ Clear Height
- Dock and Overhead Doors
- 200 amps/unit
3000 Colorful Ave - 1st Floor
| Size | 2,500-9,000 SF |
| Term | Negotiable |
| Rent | £14.08 /SF/PA |
| Space Use | Industrial |
| Condition | Partial Build-Out |
| Available | Now |
Building E: 2,500 - 9,000 sf Lease Rate: $11.50-$15.00/sf (NNN) - Lease Rate Varies per building and size Delivery: One Year from Lease or PSA signing dependent upon plan approval Sandstone Business Complex, located adjacent to the new $340M Smucker’s facility, showcases a 47,880 high bay distribution or light manufacturing facility and four customizable buildings ranging in size from 8,300 - 32,000 square feet. This 7-acre site has a prime location on Hwy 119 with quick access to the City of Longmont and the entire I-25 corridor. The complex has an exceptional design and layout affording easy access to units, and beautiful views of the Twin Peaks and Front Range. The design provides good circulation throughout the development and excellent opportunities for signage that will be visible to the 32,000+ daily traffic count along HWY 119. The building layouts feature high bay ceilings and loading dock doors allowing excellent build to suit customization opportunities.
- Lease rate does not include utilities, property expenses or building services
- Space is in Excellent Condition
- 30’ Clear Height
- Dock and Overhead Doors
- 200 amps/unit
SITE PLAN
Park Overview
Sandstone Business Complex, located adjacent to the new $340M Smucker’s facility, showcases a 47,880 high bay distribution or light manufacturing facility and four customizable buildings ranging in size from 8,300 - 32,000 square feet. This 7-acre site has a prime location on Hwy 119 with quick access to the City of Longmont and the entire I-25 corridor. The complex has an exceptional design and layout affording easy access to units, and beautiful views of the Twin Peaks and Front Range. The design provides good circulation throughout the development and excellent opportunities for signage that will be visible to the 32,000+ daily traffic count along HWY 119. The building layouts feature high bay ceilings and loading dock doors allowing excellent build to suit customization opportunities.
Presented by

Sandstone Business Complex | Longmont, CO 80504
Hmm, there seems to have been an error sending your message. Please try again.
Thanks! Your message was sent.

