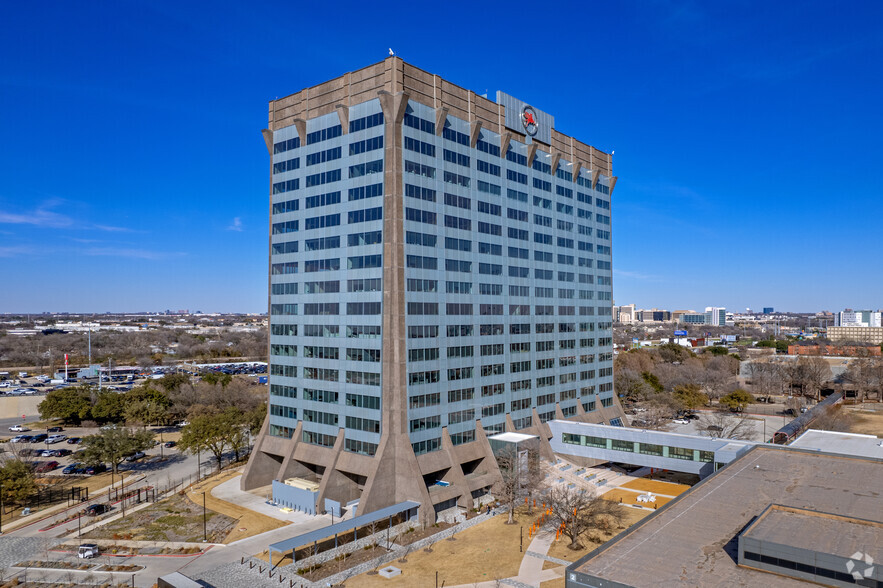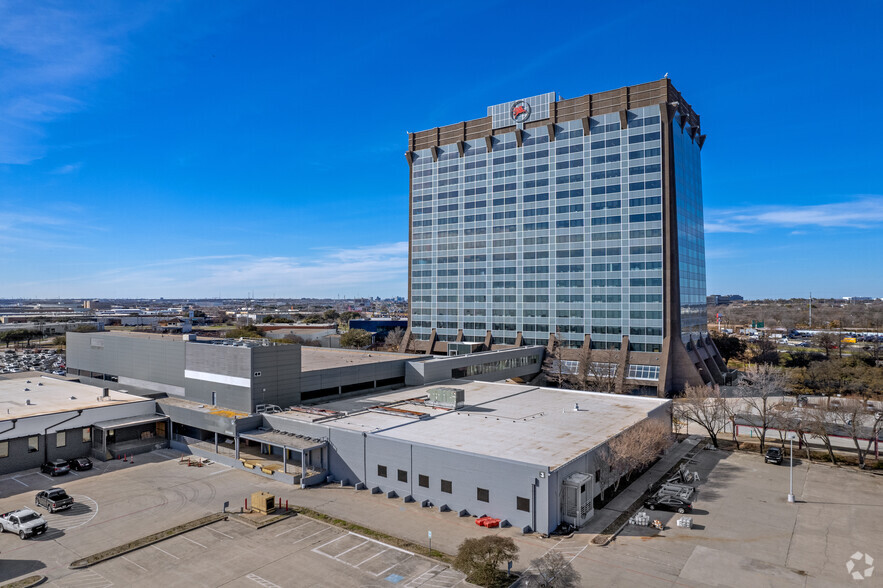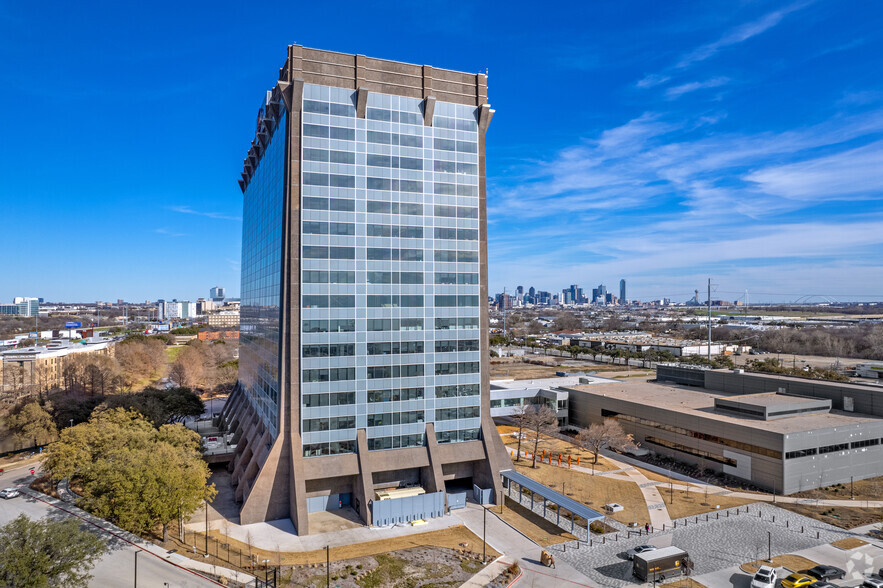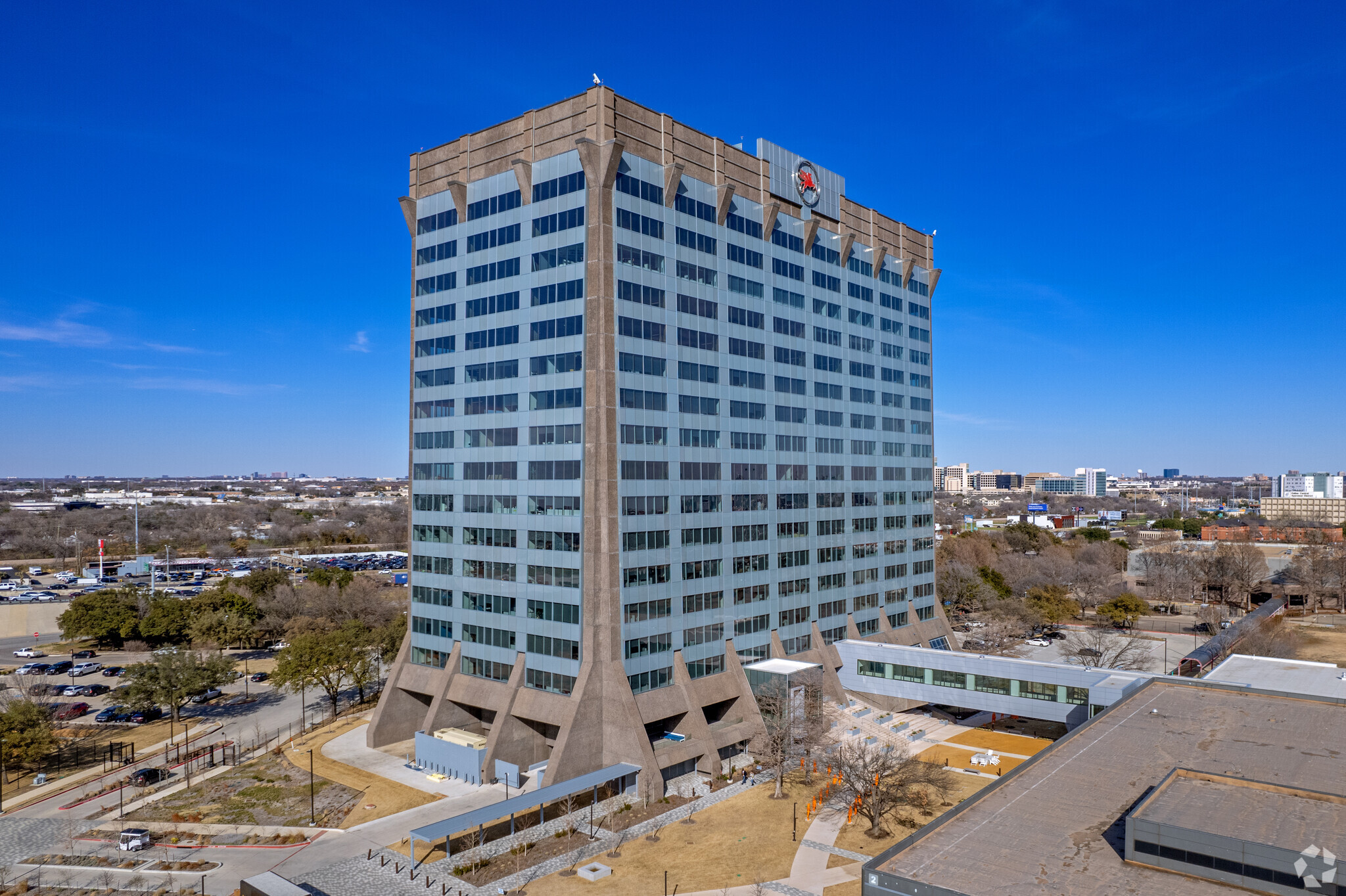PARK HIGHLIGHTS
- Modern offices boasting floor-to-ceiling windows flooding each space with light and offering panoramic views of downtown and the Trinity River.
- Amenity-rich office campus with a fully equipped conference center, state-of-the-art fitness center, and tenant lounge with gaming and snacks.
- Enjoy dining options at the on-site café with grab-and-go meals and catering service and the local craft brewery with a taproom and restaurant.
- Unwind with endless green space with outdoor gathering areas and a convenient location next to a one-acre city park with walking and biking trails.
- Perfectly positioned with direct access to I-35E, offering an effortless commute with ample on-site parking and bicycle storage.
- Strategically located between the Design and Medical Districts, minutes to Dallas Love Field Airport and the UT Southwestern Medical Center.
PARK FACTS
ALL AVAILABLE SPACES(6)
Display Rent as
- SPACE
- SIZE
- TERM
- RENT
- SPACE USE
- CONDITION
- AVAILABLE
Bio-tech/lab space
- Space is in Excellent Condition
- Laboratory
- Can be combined with additional space(s) for up to 102,105 SF of adjacent space
Bio-tech/lab space
- Space is in Excellent Condition
- Laboratory
- Can be combined with additional space(s) for up to 102,105 SF of adjacent space
| Space | Size | Term | Rent | Space Use | Condition | Available |
| 1st Floor | 67,750 SF | Negotiable | Upon Application | Light Industrial | Full Build-Out | Now |
| 2nd Floor | 34,355 SF | Negotiable | Upon Application | Light Industrial | Full Build-Out | Now |
3000 Pegasus Park Dr - 1st Floor
3000 Pegasus Park Dr - 2nd Floor
- SPACE
- SIZE
- TERM
- RENT
- SPACE USE
- CONDITION
- AVAILABLE
- Fits 7 - 272 People
- Can be combined with additional space(s) for up to 133,477 SF of adjacent space
- Fits 7 - 270 People
- Can be combined with additional space(s) for up to 133,477 SF of adjacent space
- Fits 7 - 265 People
- Can be combined with additional space(s) for up to 133,477 SF of adjacent space
- Fits 7 - 263 People
- Can be combined with additional space(s) for up to 133,477 SF of adjacent space
| Space | Size | Term | Rent | Space Use | Condition | Available |
| 12th Floor, Ste 1200 | 2,500-33,883 SF | Negotiable | Upon Application | Office | - | Now |
| 13th Floor, Ste 1300 | 2,500-33,626 SF | Negotiable | Upon Application | Office | - | Now |
| 15th Floor, Ste 1500 | 2,500-33,104 SF | Negotiable | Upon Application | Office | - | Now |
| 16th Floor, Ste 1600 | 2,500-32,864 SF | Negotiable | Upon Application | Office | - | Now |
3000 Pegasus Park Dr - 12th Floor - Ste 1200
3000 Pegasus Park Dr - 13th Floor - Ste 1300
3000 Pegasus Park Dr - 15th Floor - Ste 1500
3000 Pegasus Park Dr - 16th Floor - Ste 1600
PARK OVERVIEW
Pegasus Park is a dynamic office ecosystem that exists to build the brightest future imaginable. A 23-acre future-focused campus in Dallas, Pegasus Park has everything today's top talent needs to perform at a higher level with cutting-edge facilities surrounded by social and wellness amenities designed to foster a healthy work-life. The amenity-rich campus offers a fully equipped conference center, state-of-the-art fitness center with yoga classes, Grab-N-Go market, and food services with daily meals and catering. Tenants also enjoy 24-hour security, dedicated on-site property management, wet labs for life science innovators, a recycling center, and free campus Wi-Fi. Pegasus Park also boasts endless green space with lush outdoor lounges, fire pits, and community events. Plus, unwind and network at the on-site local craft brewery, taproom, and restaurant. Pegasus Park is set to be Dallas' premier hub of innovation. Its central location in the DFW market offers unrivaled benefits to all that work here. Perfectly positioned between the Design District and the Medical District, Pegasus Park is minutes from UT Southwestern Medical Center, Parkland Memorial Hospital, and Children's Medical Center Dallas, as well as some of Dallas' trendiest shopping, dining, and entertainment venues.
- 24 Hour Access
- Bus Route
- Conferencing Facility
- Courtyard
- Motorway Visibility
- Property Manager on Site
- Restaurant
- Security System
- Signage
- Skyway
- Storage Space
PARK BROCHURE
ABOUT STEMMONS FREEWAY
Stemmons Freeway’s office node in Dallas-Fort Worth stretches from the urban core toward LBJ Freeway, bordering Farmers Branch. Office tenants have long been attracted to this part of the metroplex due to its proximity to downtown Dallas, excellent highway access in Interstate 35/Stemmons and nearby Love Field Airport.
The tenant base in the area is diverse and skews heavily toward government and medical tenants. These include regional offices for the FBI and DEA and the UT Southwestern Medical District including UT Southwestern Medical School, Parkland Hospital and Children’s Medical Center. In the private sector, Bank of America and Southwest Airlines are taking the space in the area.
Office construction has transformed the area across several development cycles. In recent years, many existing assets have been prime targets for redevelopment, including Pegasus Park. A handful of large scale, built-to-suit projects have delivered since the early 2000s.
The area’s excellent reputation as a major office node and relative affordability has kept vacancy rates stable.











