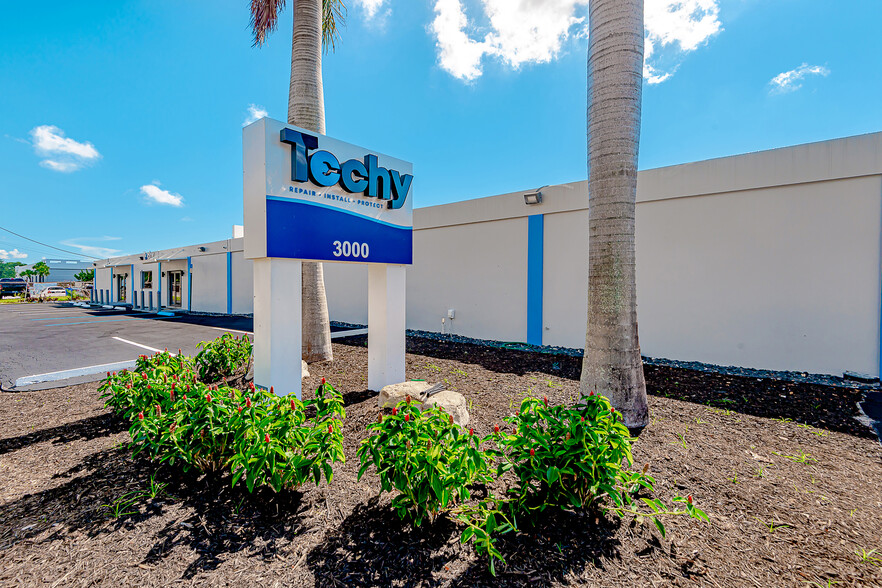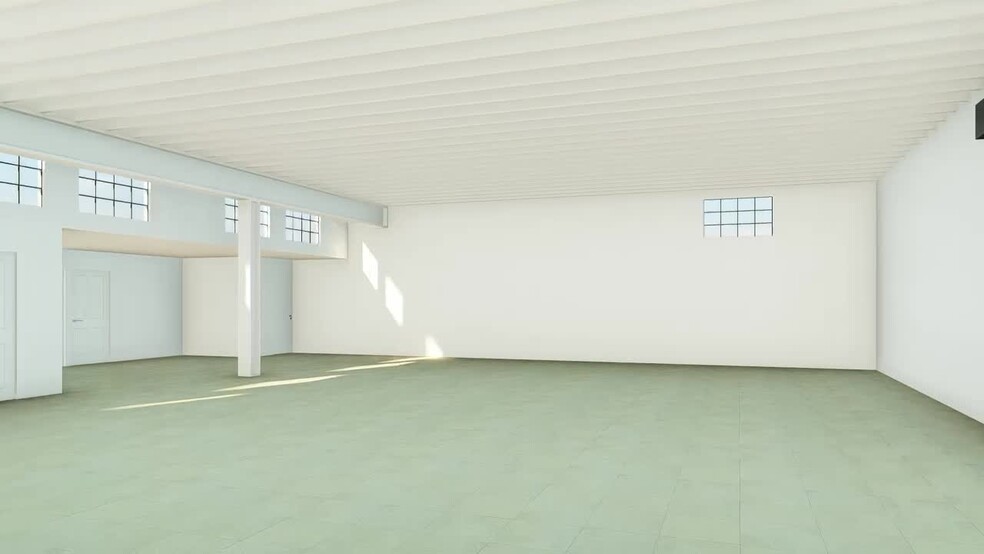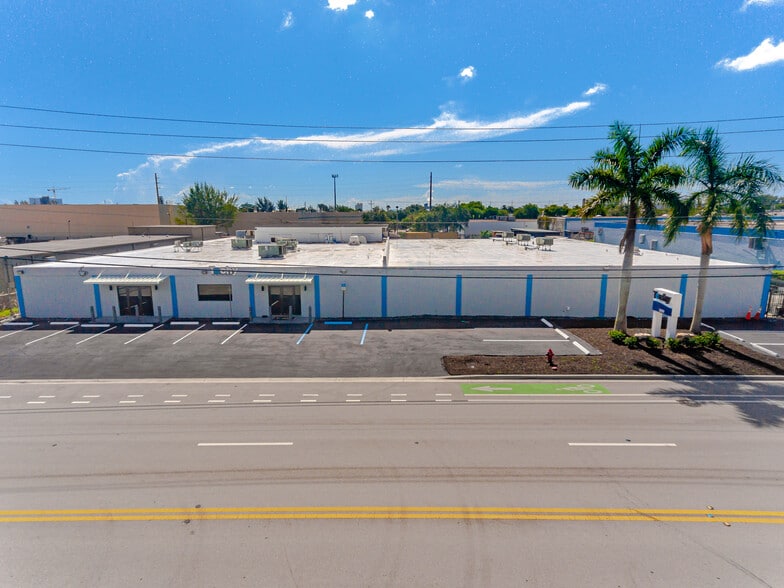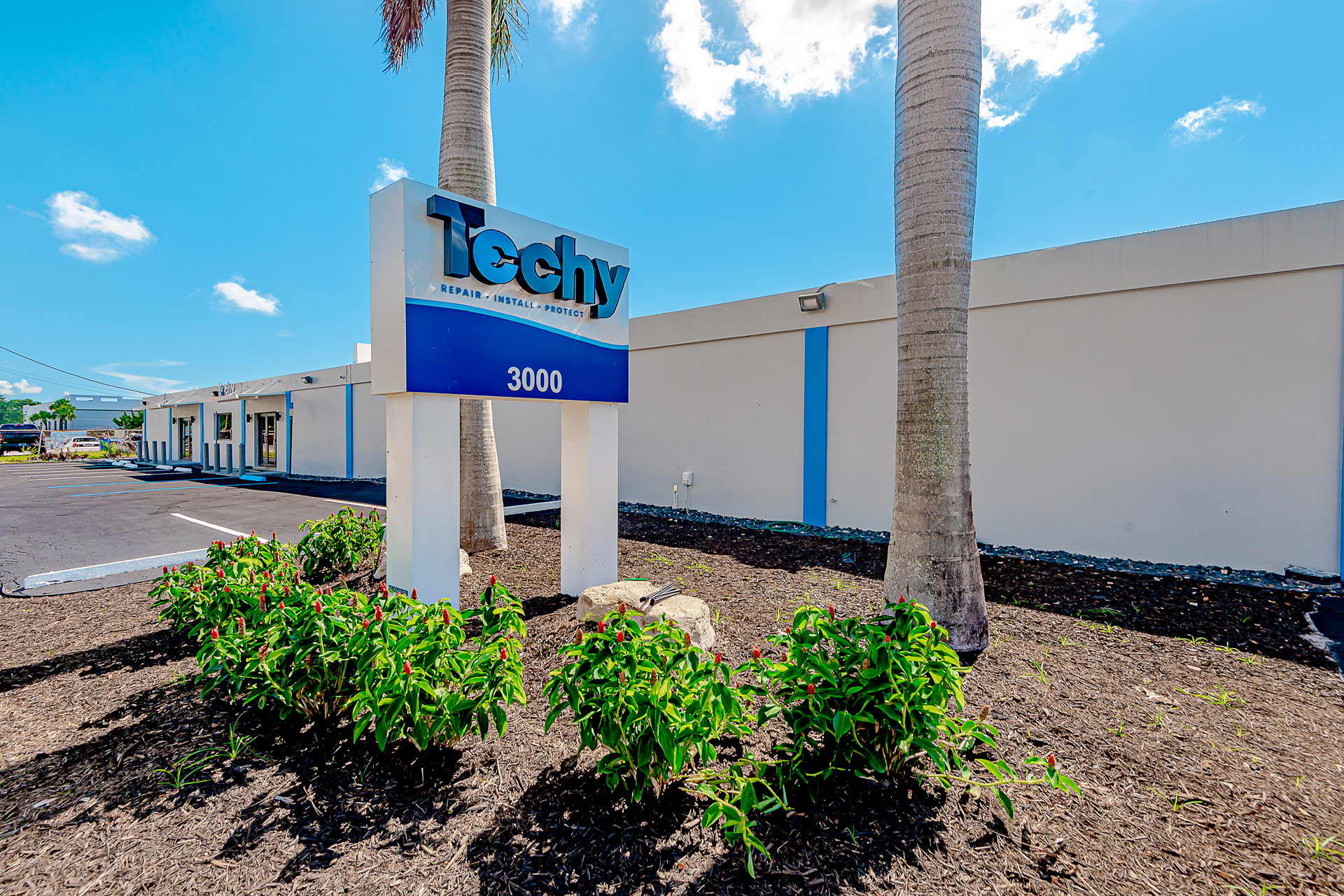3000 SW 4th Ave 2,500 - 21,000 SF of Light Industrial Space Available in Fort Lauderdale, FL 33315



HIGHLIGHTS
- LOCATION, LOCATION, LOCATION - Just north of Fort Lauderdale - Hollywood International Airport.
- Private offices showrooms, and warehouse within minutes of Port Everglades, Interstate 95, and 595: access to South Florida's major travel hubs.
- Totally remodeled
FEATURES
ALL AVAILABLE SPACE(1)
Display Rent as
- SPACE
- SIZE
- TERM
- RENT
- SPACE USE
- CONDITION
- AVAILABLE
Introducing our versatile office/retail space in Fort Lauderdale, spanning an impressive 5,000 - 24,000 square feet. This dynamic space has been thoughtfully designed to cater to a wide range of business needs, making it an ideal choice for enterprises seeking a flexible and accommodating environment. Embracing modern work trends, 50% of the space is dedicated to comfortable and functional office areas. These well-appointed offices provide an inspiring setting for your team to collaborate, innovate, and drive productivity. For businesses that rely on showcasing their products or services, 25% of the space is reserved for a stylish and welcoming showroom. This area is perfect for making a lasting impression on clients and partners. Supporting your logistical needs, the remaining 25% of the space is allocated for efficient warehouse operations. It's an ideal space for storage, inventory management, and order fulfillment. The space is built out with the following amenities in place: kitchen, reception, conference rooms, private restrooms, shower facilities, storage, and WiFi. This office/retail space offers a unique opportunity to tailor your workspace precisely to your requirements. Located in the vibrant Fort Lauderdale area, it provides accessibility to key markets, transport links, and a thriving business community.
- Lease rate does not include utilities, property expenses or building services
- 2 Level Access Doors
- Reception Area
- Private Restrooms
- Secure Storage
- Fits 13 - 192 People
- Office/retail-showroom-warehouse offering.
- Private restrooms and shower facilities.
- Includes 12,000 SF of dedicated office space
- Central Air Conditioning
- Kitchen
- Wi-Fi Connectivity
- Shower Facilities
- Conference Rooms
- Fully-equipped kitchen and reception.
- Secure storage and yard space for outdoor storage.
| Space | Size | Term | Rent | Space Use | Condition | Available |
| 1st Floor | 2,500-21,000 SF | 5-20 Years | £17.77 /SF/PA | Light Industrial | Full Build-Out | 30 Days |
1st Floor
| Size |
| 2,500-21,000 SF |
| Term |
| 5-20 Years |
| Rent |
| £17.77 /SF/PA |
| Space Use |
| Light Industrial |
| Condition |
| Full Build-Out |
| Available |
| 30 Days |
PROPERTY OVERVIEW
Flex space set up currently as 75% offices and showrooms, and 25% warehouse. Electronic security gate to rear parking, yard, and docks.






