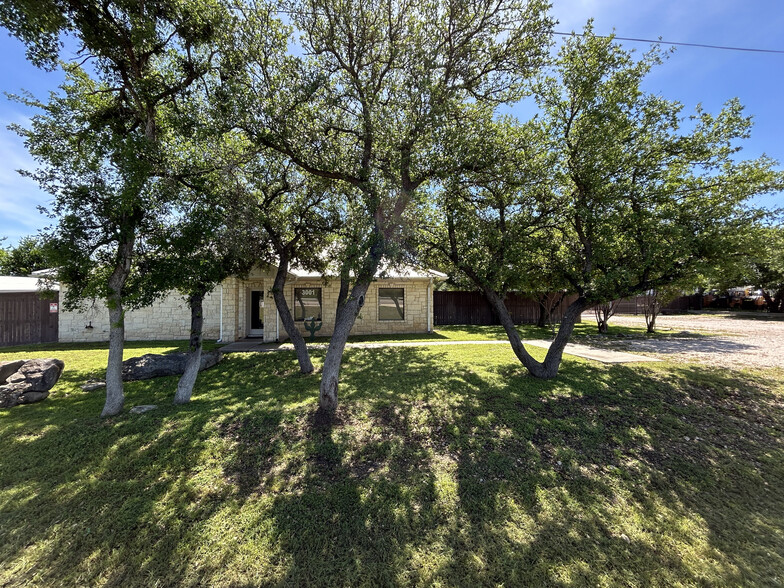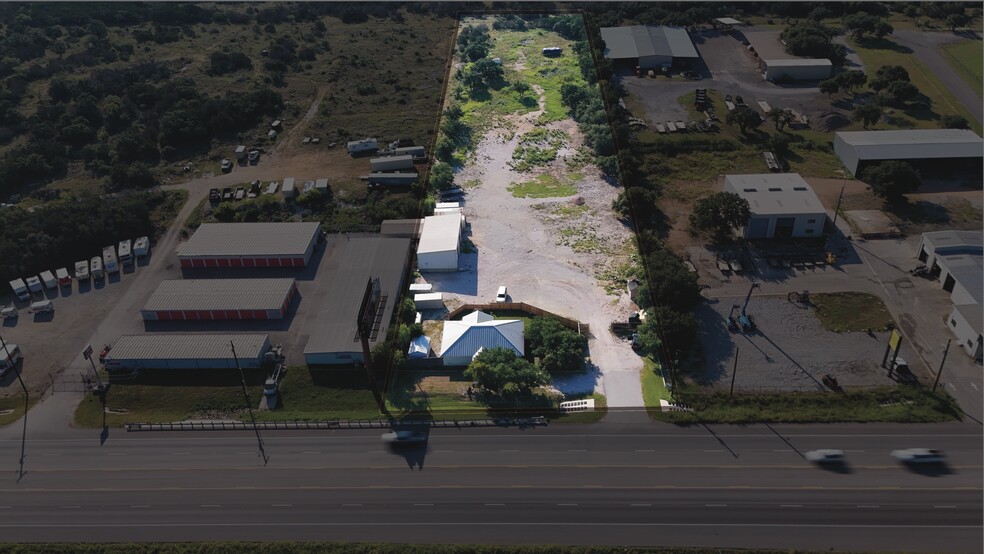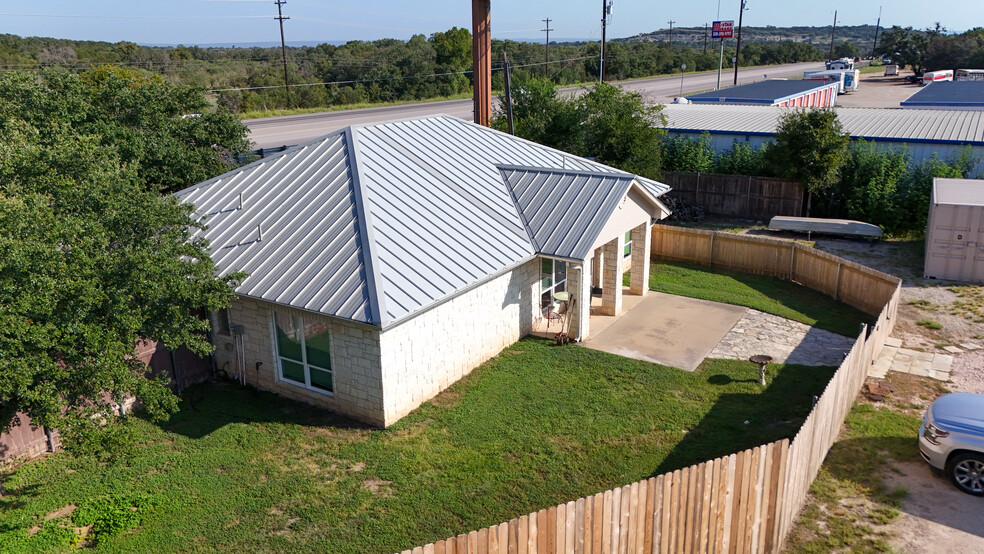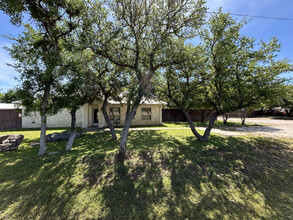
This feature is unavailable at the moment.
We apologize, but the feature you are trying to access is currently unavailable. We are aware of this issue and our team is working hard to resolve the matter.
Please check back in a few minutes. We apologize for the inconvenience.
- LoopNet Team
thank you

Your email has been sent!
3001 Hwy 281 S
2,860 SF of Light Industrial Space Available in Marble Falls, TX 78654



Highlights
- Highway 281 frontage, highly visible
- Ideal for commercial services that utilize outdoor storage
all available space(1)
Display Rent as
- Space
- Size
- Term
- Rent
- Space Use
- Condition
- Available
Unit 1 is comprised of a reception area, full kitchen, two full baths and a break/meeting room; one large open and two rear private offices have front and rear access. Front office could be partitioned into two separate offices. Two electrified and foam-insulated warehouse bays with overhead doors included in lease.
- Listed rate may not include certain utilities, building services and property expenses
- Central Air and Heating
- Reception Area
- Private Restrooms
- Shower Facilities
- Private Restrooms
- Natural light
- Includes 1,544 SF of dedicated office space
- Partitioned Offices
- Kitchen
- Wi-Fi Connectivity
- Energy Performance Rating - B
- Yard
| Space | Size | Term | Rent | Space Use | Condition | Available |
| 1st Floor | 2,860 SF | 3 Years | £16.43 /SF/PA £1.37 /SF/MO £176.87 /m²/PA £14.74 /m²/MO £46,994 /PA £3,916 /MO | Light Industrial | Full Build-Out | 30 Days |
1st Floor
| Size |
| 2,860 SF |
| Term |
| 3 Years |
| Rent |
| £16.43 /SF/PA £1.37 /SF/MO £176.87 /m²/PA £14.74 /m²/MO £46,994 /PA £3,916 /MO |
| Space Use |
| Light Industrial |
| Condition |
| Full Build-Out |
| Available |
| 30 Days |
1st Floor
| Size | 2,860 SF |
| Term | 3 Years |
| Rent | £16.43 /SF/PA |
| Space Use | Light Industrial |
| Condition | Full Build-Out |
| Available | 30 Days |
Unit 1 is comprised of a reception area, full kitchen, two full baths and a break/meeting room; one large open and two rear private offices have front and rear access. Front office could be partitioned into two separate offices. Two electrified and foam-insulated warehouse bays with overhead doors included in lease.
- Listed rate may not include certain utilities, building services and property expenses
- Includes 1,544 SF of dedicated office space
- Central Air and Heating
- Partitioned Offices
- Reception Area
- Kitchen
- Private Restrooms
- Wi-Fi Connectivity
- Shower Facilities
- Energy Performance Rating - B
- Private Restrooms
- Yard
- Natural light
Property Overview
The rectangular 3.12 ac property is improved with an office building with 1,544 sf available, and 1,316 s.f. available warehouse space, perimeter fencing, and gated vehicular access. Two electrified and foam-insulated warehouse bays with overhead doors included in lease. Balance of yard (app 128,900) available for equipment and approved material storage included in lease. New signage on Hwy 281 with tenant space available.
- Fenced Lot
- Kitchen
- EPC - B
- Reception
- Central Heating
- Demised WC facilities
- Natural Light
- Partitioned Offices
- Shower Facilities
- Yard
- Monument Signage
- Air Conditioning
PROPERTY FACTS
Presented by
Susanna Reynolds, Broker
3001 Hwy 281 S
Hmm, there seems to have been an error sending your message. Please try again.
Thanks! Your message was sent.





