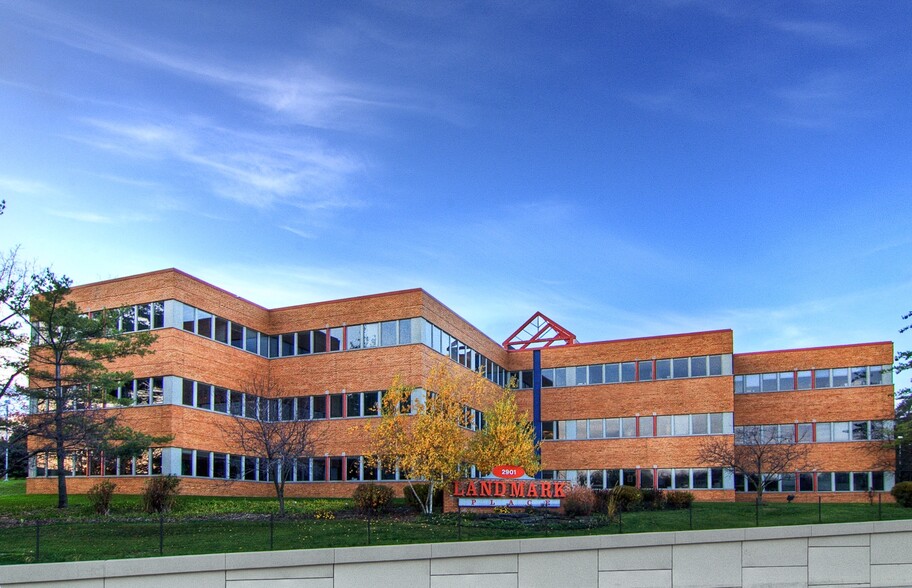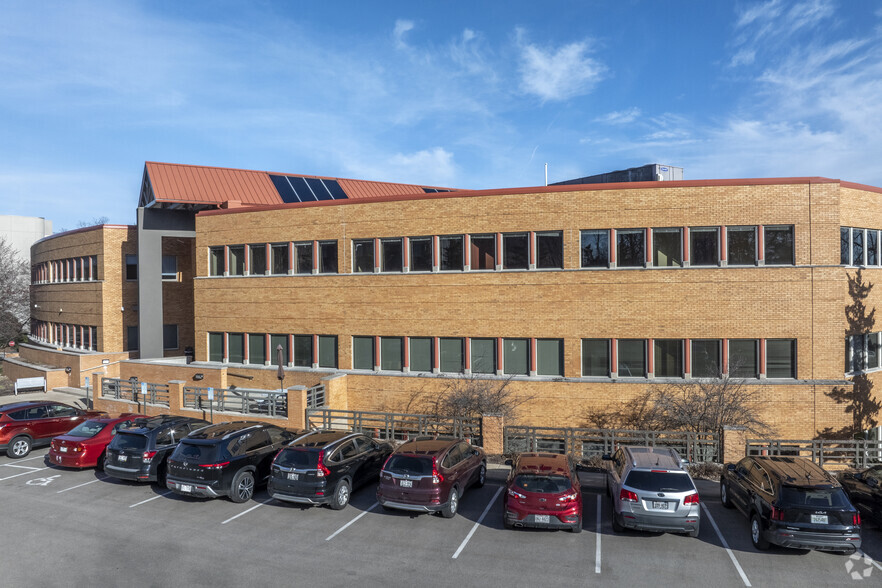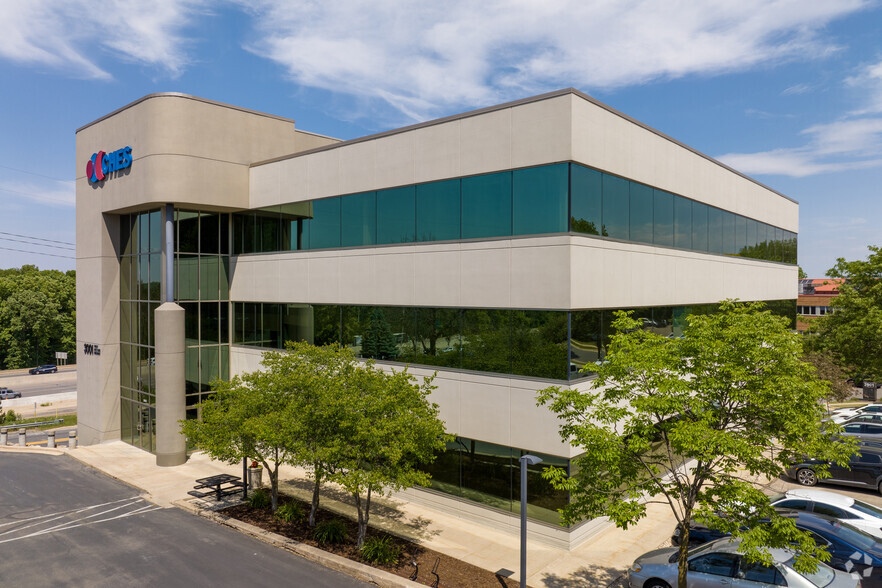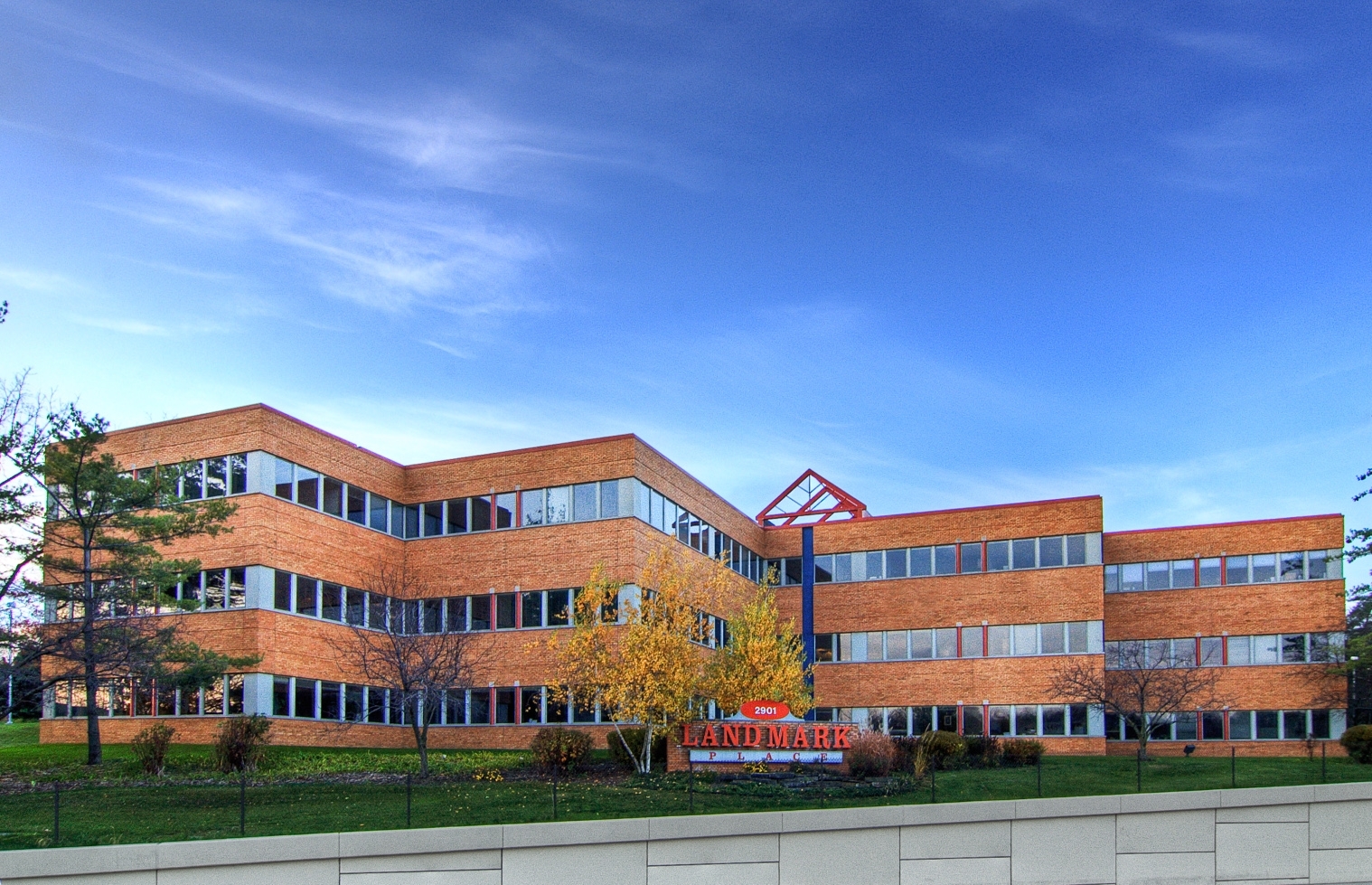Central Beltline Campus Madison, WI 53713 1,110 - 18,783 SF of Office Space Available



PARK HIGHLIGHTS
- Expansive free parking available for tenants and visitors.
- The building is conveniently located on the central beltline offering an approximately 10-minute commute to East, West, or Downtown neighborhoods.
- An electrified building signage is available for all tenants.
- Each building offers recently remodeled spaces for rent.
PARK FACTS
ALL AVAILABLE SPACES(4)
Display Rent as
- SPACE
- SIZE
- TERM
- RENT
- SPACE USE
- CONDITION
- AVAILABLE
This space was a training center with a reception and waiting area, large conference rooms, a few offices, some larger conference rooms, and a large open space. Huge break room that has direct access to the building patio. Would also be a good candidate for conversion to lab space.
- Lease rate does not include utilities, property expenses or building services
- Mostly Open Floor Plan Layout
- Finished Ceilings: 9 ft 2 in
- Prime Location!
- Fully Built-Out as Research and Development Space
- Fits 30 - 95 People
- Central Air and Heating
| Space | Size | Term | Rent | Space Use | Condition | Available |
| 1st Floor | 11,850 SF | 1-20 Years | £9.04 /SF/PA | Office | Full Build-Out | Now |
3001 W Beltline Hwy - 1st Floor
- SPACE
- SIZE
- TERM
- RENT
- SPACE USE
- CONDITION
- AVAILABLE
Landmark Place offers a large common conference room with adjacent kitchenette and break area. The property has two separate outdoor seating areas as well.
- Rate includes utilities, building services and property expenses
- Mostly Open Floor Plan Layout
- Central Air Conditioning
- Fully Built-Out as Standard Office
- Fits 3 - 9 People
- Wheelchair Accessible
Amazing office space for lease! These spaces are fully built out and ready to go! Looking for a tenant with a minimum of 3 year term!
- Rate includes utilities, building services and property expenses
- Mostly Open Floor Plan Layout
- Central Air and Heating
- Fully Built-Out as Standard Office
- Fits 11 - 34 People
- Prime Location!
Amazing office space for lease! These spaces are fully built out and ready to go! Looking for a tenant with a minimum of 3 year term!
- Rate includes utilities, building services and property expenses
- Mostly Open Floor Plan Layout
- Central Air and Heating
- Fully Built-Out as Standard Office
- Fits 5 - 14 People
- Prime location!
| Space | Size | Term | Rent | Space Use | Condition | Available |
| 2nd Floor | 1,110 SF | 3-20 Years | £16.20 /SF/PA | Office | Full Build-Out | 01/07/2025 |
| 3rd Floor | 4,178 SF | 3-20 Years | £16.20 /SF/PA | Office | Full Build-Out | Now |
| 3rd Floor | 1,645 SF | 3-20 Years | £16.20 /SF/PA | Office | Full Build-Out | Now |
2901 W Beltline Hwy - 2nd Floor
2901 W Beltline Hwy - 3rd Floor
2901 W Beltline Hwy - 3rd Floor
PARK OVERVIEW
Landmark Place is a 60,000 GSF Class-A building. The building is conveniently located on a highly visible stretch of the central beltline (135,000+ cars daily) near bike and pedestrian paths, City of Madison bus lines, walking distance to restaurants, salons, gym, gas station, and healthcare facilities, and only a 10 minute drive to downtown. Landmark Place offers many building amenities including common area conference room space for 40 people, kitchen and break room, and outdoor seating options.
- 24 Hour Access
- Air Conditioning














