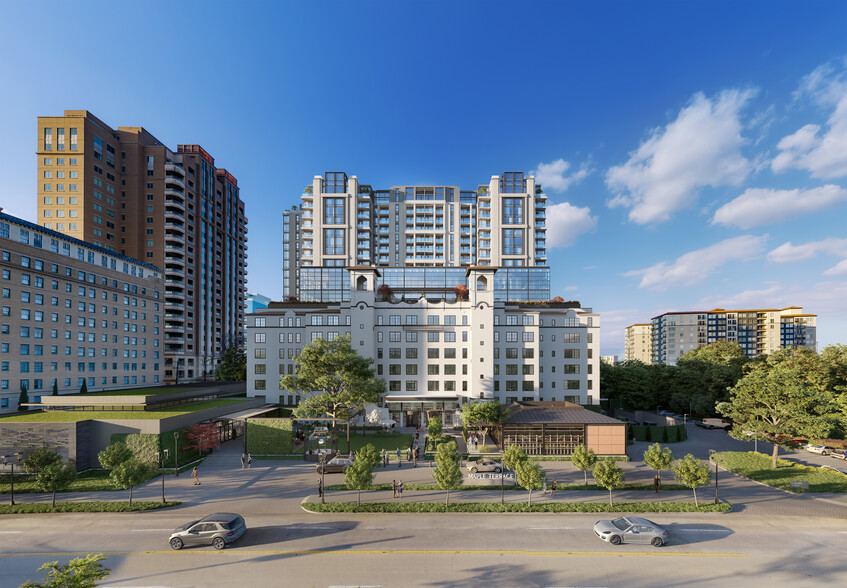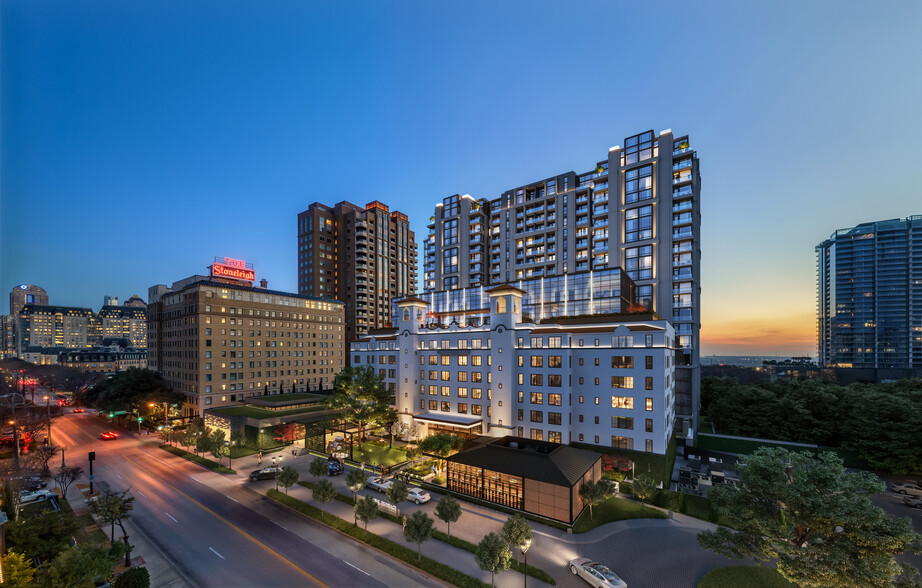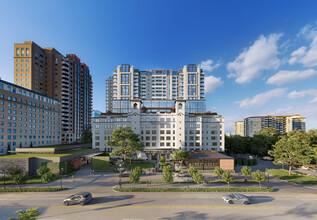
This feature is unavailable at the moment.
We apologize, but the feature you are trying to access is currently unavailable. We are aware of this issue and our team is working hard to resolve the matter.
Please check back in a few minutes. We apologize for the inconvenience.
- LoopNet Team
thank you

Your email has been sent!
Maple Terrace 3003 Maple Ave
4,865 - 108,416 SF of 4-Star Office Space Available in Dallas, TX 75201


Highlights
- Soaring Ceiling Heights up to 17'-0"
- Three On-Site Food & Beverage Opportunities including an Exclusive Bar and Lounge
- 12,000 SF of Class AA On-Site Amenities
- First Class Valet Service for Clients and Executives
all available spaces(7)
Display Rent as
- Space
- Size
- Term
- Rent
- Space Use
- Condition
- Available
- Fully Built-Out as Standard Office
- Space is in Excellent Condition
- Mostly Open Floor Plan Layout
- Can be combined with additional space(s) for up to 108,416 SF of adjacent space
Expansive, double-height spaces with south-facing views and edge-to-edge English-styled gardens.
- Partially Built-Out as Standard Office
- Space is in Excellent Condition
- Ceiling Heights of 17'-0"
- Mostly Open Floor Plan Layout
- Can be combined with additional space(s) for up to 108,416 SF of adjacent space
Allow in abundant daylight from the classic building's new windows, as well as views to the many garden spaces. Conduct business with the intimate feeling of occupying spaces that have seen decades of history.
- Partially Built-Out as Standard Office
- Space is in Excellent Condition
- Mostly Open Floor Plan Layout
- Can be combined with additional space(s) for up to 108,416 SF of adjacent space
Expansive, double-height spaces with south-facing views and edge-to-edge English-styled gardens.
- Partially Built-Out as Standard Office
- Space is in Excellent Condition
- Ceiling Heights of 17'-0"
- Mostly Open Floor Plan Layout
- Can be combined with additional space(s) for up to 108,416 SF of adjacent space
- Ceiling Heights of 17'-0"
Allow in abundant daylight from the classic building's new windows, as well as views to the many garden spaces. Conduct business with the intimate feeling of occupying spaces that have seen decades of history.
- Partially Built-Out as Standard Office
- Space is in Excellent Condition
- Mostly Open Floor Plan Layout
- Can be combined with additional space(s) for up to 108,416 SF of adjacent space
Expansive, double-height spaces with south-facing views and edge-to-edge English-styled gardens.
- Partially Built-Out as Standard Office
- Space is in Excellent Condition
- Mostly Open Floor Plan Layout
- Can be combined with additional space(s) for up to 108,416 SF of adjacent space
Two Private Terraces for Tenants Exclusive Use
- Fully Built-Out as Professional Services Office
- Space is in Excellent Condition
- Balcony
- Office intensive layout
- Can be combined with additional space(s) for up to 108,416 SF of adjacent space
| Space | Size | Term | Rent | Space Use | Condition | Available |
| 2nd Floor, Ste 200 | 4,865 SF | Negotiable | Upon Application Upon Application Upon Application Upon Application Upon Application Upon Application | Office | Full Build-Out | Now |
| 3rd Floor, Ste 300 | 21,864 SF | Negotiable | Upon Application Upon Application Upon Application Upon Application Upon Application Upon Application | Office | Partial Build-Out | Now |
| 4th Floor, Ste 400 | 14,667 SF | Negotiable | Upon Application Upon Application Upon Application Upon Application Upon Application Upon Application | Office | Partial Build-Out | Now |
| 5th Floor, Ste 500 | 21,864 SF | Negotiable | Upon Application Upon Application Upon Application Upon Application Upon Application Upon Application | Office | Partial Build-Out | Now |
| 6th Floor, Ste 600 | 14,667 SF | Negotiable | Upon Application Upon Application Upon Application Upon Application Upon Application Upon Application | Office | Partial Build-Out | Now |
| 7th Floor, Ste 700 | 21,750 SF | Negotiable | Upon Application Upon Application Upon Application Upon Application Upon Application Upon Application | Office | Partial Build-Out | Now |
| 8th Floor, Ste 800 | 8,739 SF | Negotiable | Upon Application Upon Application Upon Application Upon Application Upon Application Upon Application | Office | Full Build-Out | Now |
2nd Floor, Ste 200
| Size |
| 4,865 SF |
| Term |
| Negotiable |
| Rent |
| Upon Application Upon Application Upon Application Upon Application Upon Application Upon Application |
| Space Use |
| Office |
| Condition |
| Full Build-Out |
| Available |
| Now |
3rd Floor, Ste 300
| Size |
| 21,864 SF |
| Term |
| Negotiable |
| Rent |
| Upon Application Upon Application Upon Application Upon Application Upon Application Upon Application |
| Space Use |
| Office |
| Condition |
| Partial Build-Out |
| Available |
| Now |
4th Floor, Ste 400
| Size |
| 14,667 SF |
| Term |
| Negotiable |
| Rent |
| Upon Application Upon Application Upon Application Upon Application Upon Application Upon Application |
| Space Use |
| Office |
| Condition |
| Partial Build-Out |
| Available |
| Now |
5th Floor, Ste 500
| Size |
| 21,864 SF |
| Term |
| Negotiable |
| Rent |
| Upon Application Upon Application Upon Application Upon Application Upon Application Upon Application |
| Space Use |
| Office |
| Condition |
| Partial Build-Out |
| Available |
| Now |
6th Floor, Ste 600
| Size |
| 14,667 SF |
| Term |
| Negotiable |
| Rent |
| Upon Application Upon Application Upon Application Upon Application Upon Application Upon Application |
| Space Use |
| Office |
| Condition |
| Partial Build-Out |
| Available |
| Now |
7th Floor, Ste 700
| Size |
| 21,750 SF |
| Term |
| Negotiable |
| Rent |
| Upon Application Upon Application Upon Application Upon Application Upon Application Upon Application |
| Space Use |
| Office |
| Condition |
| Partial Build-Out |
| Available |
| Now |
8th Floor, Ste 800
| Size |
| 8,739 SF |
| Term |
| Negotiable |
| Rent |
| Upon Application Upon Application Upon Application Upon Application Upon Application Upon Application |
| Space Use |
| Office |
| Condition |
| Full Build-Out |
| Available |
| Now |
2nd Floor, Ste 200
| Size | 4,865 SF |
| Term | Negotiable |
| Rent | Upon Application |
| Space Use | Office |
| Condition | Full Build-Out |
| Available | Now |
- Fully Built-Out as Standard Office
- Mostly Open Floor Plan Layout
- Space is in Excellent Condition
- Can be combined with additional space(s) for up to 108,416 SF of adjacent space
3rd Floor, Ste 300
| Size | 21,864 SF |
| Term | Negotiable |
| Rent | Upon Application |
| Space Use | Office |
| Condition | Partial Build-Out |
| Available | Now |
Expansive, double-height spaces with south-facing views and edge-to-edge English-styled gardens.
- Partially Built-Out as Standard Office
- Mostly Open Floor Plan Layout
- Space is in Excellent Condition
- Can be combined with additional space(s) for up to 108,416 SF of adjacent space
- Ceiling Heights of 17'-0"
4th Floor, Ste 400
| Size | 14,667 SF |
| Term | Negotiable |
| Rent | Upon Application |
| Space Use | Office |
| Condition | Partial Build-Out |
| Available | Now |
Allow in abundant daylight from the classic building's new windows, as well as views to the many garden spaces. Conduct business with the intimate feeling of occupying spaces that have seen decades of history.
- Partially Built-Out as Standard Office
- Mostly Open Floor Plan Layout
- Space is in Excellent Condition
- Can be combined with additional space(s) for up to 108,416 SF of adjacent space
5th Floor, Ste 500
| Size | 21,864 SF |
| Term | Negotiable |
| Rent | Upon Application |
| Space Use | Office |
| Condition | Partial Build-Out |
| Available | Now |
Expansive, double-height spaces with south-facing views and edge-to-edge English-styled gardens.
- Partially Built-Out as Standard Office
- Mostly Open Floor Plan Layout
- Space is in Excellent Condition
- Can be combined with additional space(s) for up to 108,416 SF of adjacent space
- Ceiling Heights of 17'-0"
- Ceiling Heights of 17'-0"
6th Floor, Ste 600
| Size | 14,667 SF |
| Term | Negotiable |
| Rent | Upon Application |
| Space Use | Office |
| Condition | Partial Build-Out |
| Available | Now |
Allow in abundant daylight from the classic building's new windows, as well as views to the many garden spaces. Conduct business with the intimate feeling of occupying spaces that have seen decades of history.
- Partially Built-Out as Standard Office
- Mostly Open Floor Plan Layout
- Space is in Excellent Condition
- Can be combined with additional space(s) for up to 108,416 SF of adjacent space
7th Floor, Ste 700
| Size | 21,750 SF |
| Term | Negotiable |
| Rent | Upon Application |
| Space Use | Office |
| Condition | Partial Build-Out |
| Available | Now |
Expansive, double-height spaces with south-facing views and edge-to-edge English-styled gardens.
- Partially Built-Out as Standard Office
- Mostly Open Floor Plan Layout
- Space is in Excellent Condition
- Can be combined with additional space(s) for up to 108,416 SF of adjacent space
8th Floor, Ste 800
| Size | 8,739 SF |
| Term | Negotiable |
| Rent | Upon Application |
| Space Use | Office |
| Condition | Full Build-Out |
| Available | Now |
Two Private Terraces for Tenants Exclusive Use
- Fully Built-Out as Professional Services Office
- Office intensive layout
- Space is in Excellent Condition
- Can be combined with additional space(s) for up to 108,416 SF of adjacent space
- Balcony
Property Overview
Maple Terrace is the best of Dallas—now more than ever. The beloved architectural icon includes 135,000 square feet of boutique offices, 12,000 square feet of amenities, destination dining at two on-site restaurants, Catch and Doce Mesas, and 345 luxury for-rent residences in uptown’s premier location. Developer, Hines, engaged 5G Studio Collaborative to create a stunning structural transformation while entrusting Rottet Studio to bring warmth and elegance to the interiors. With uptown’s cultural sites and shopping all within easy reach, Maple Terrace is the perfect address for those who love old Dallas — and continue to explore the new.
- 24 Hour Access
- Controlled Access
- Concierge
- Conferencing Facility
- Fitness Centre
- Food Service
- Restaurant
- Security System
- Roof Terrace
- Storage Space
- Car Charging Station
- Bicycle Storage
- High Ceilings
- Natural Light
- Shower Facilities
- Outdoor Seating
PROPERTY FACTS
Presented by

Maple Terrace | 3003 Maple Ave
Hmm, there seems to have been an error sending your message. Please try again.
Thanks! Your message was sent.



