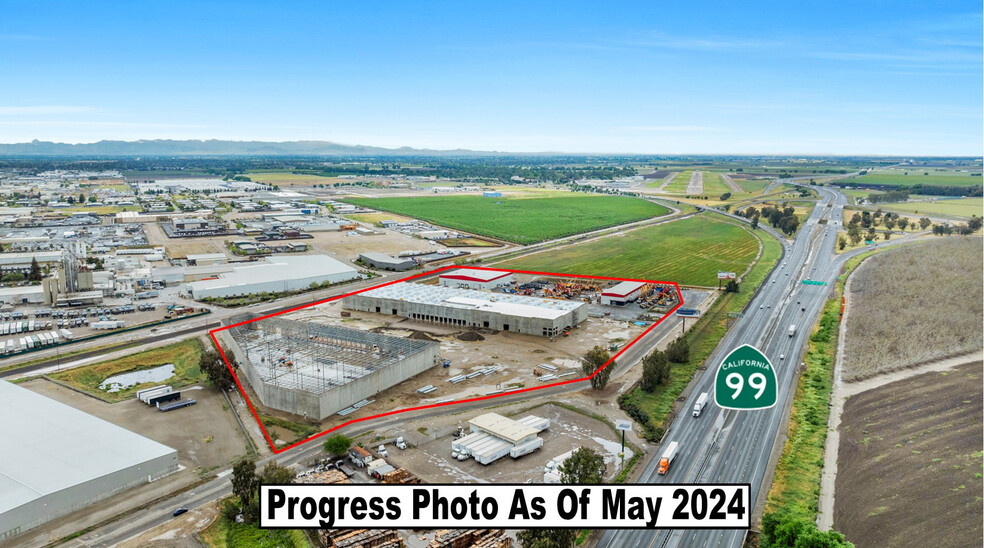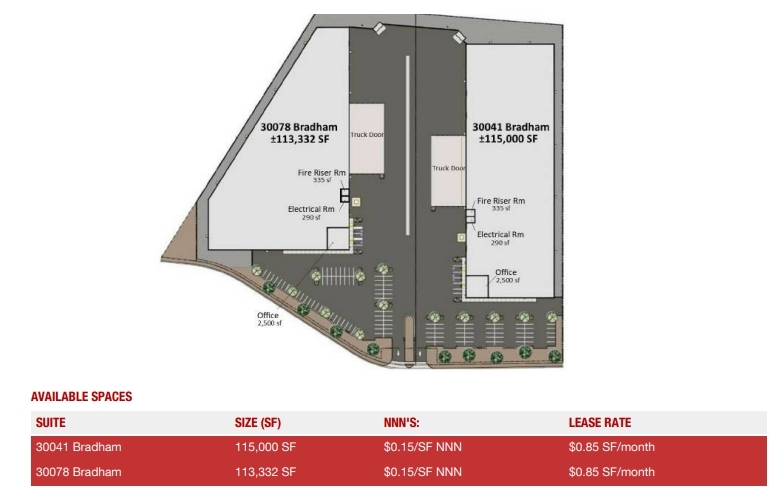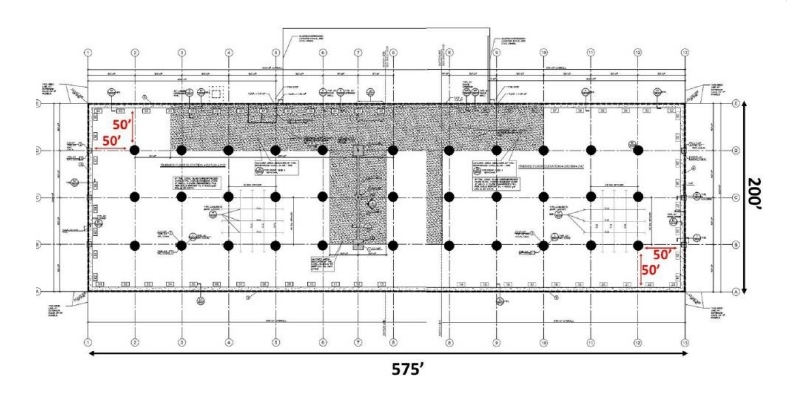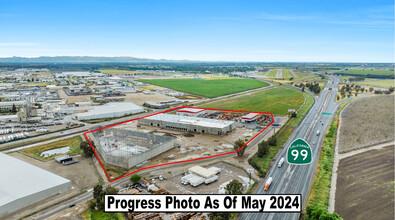
Building 2 | 30041 Bradham Dr
This feature is unavailable at the moment.
We apologize, but the feature you are trying to access is currently unavailable. We are aware of this issue and our team is working hard to resolve the matter.
Please check back in a few minutes. We apologize for the inconvenience.
- LoopNet Team
thank you

Your email has been sent!
Building 2 30041 Bradham Dr
115,000 SF 4-Star Industrial Building Visalia, CA 93291 £11,697,628 (£102/SF)



Investment Highlights
- ±56,666 SF to ±222,081 SF Available: Freestanding Industrial Buildings
- (6) Dock Levelers w/ (12) Dock Doors & (4) 14' x 14' GL Doors Per Building
- 2,000 Amps 480 Volt 3 Phase Power | LED Lighting & Skylights Throughout
- Currently Under Construction w/ Estimated Q3 2024 Delivery
- High Identity Location | Easy Access via Ca-99/ Betty Dr & Goshen Ave
- Concrete Tilt Up Construction w/ 38' Clear Height | Planned 2,500 SF Office
Executive Summary
±56,666 SF to 222,081 SF of brand new freestanding industrial space in progress for a Q3 2024 delivery located off Goshen Ave & HWY-99. Two buildings of ±110,206 SF and ±111,875 SF (can be divided) on ±12.63 AC with prime CA-99 exposure within the prestigious Visalia Industrial park, just 1/2 mile from the CA-99 entrance/exit. Each building includes a ±2,500 SF office space (can be expanded) and functional warehouse space offering 38' clear height, 8" thick reinforced concrete floors, and 50' x 60' column spacing. Includes (6) Dock Levelers, (4) 14' x 14' Ground Level Roll-up Doors, & Depressed Truck Dock with (12) 9' x 10' Roll-up Doors each. Conveniently located between HWY-99 and HWY-198. Excellent existing access from Goshen Ave and Plaza Dr, roads have adequate capacity, is within holding capacity, conforms to policies, avoids traffic congestion, and is strategically positioned at the full interchange with both north and south bound loop on and off-ramps of HWY-99, which carry approximately ±133,238 cars per day. Existing ramps dispense traffic near the subject property.
Property Facts
| Price | £11,697,628 | Rentable Building Area | 115,000 SF |
| Price Per SF | £102 | Number of Floors | 1 |
| Sale Type | Investment or Owner User | Year Built | 2025 |
| Property Type | Industrial | Tenancy | Single |
| Property Subtype | Distribution | Clear Ceiling Height | 38 ft |
| Building Class | A | No. Dock-High Doors/Loading | 12 |
| Lot Size | 12.63 AC | Level Access Doors | 4 |
| Construction Status | Under Construction | Opportunity Zone |
Yes
|
| Price | £11,697,628 |
| Price Per SF | £102 |
| Sale Type | Investment or Owner User |
| Property Type | Industrial |
| Property Subtype | Distribution |
| Building Class | A |
| Lot Size | 12.63 AC |
| Construction Status | Under Construction |
| Rentable Building Area | 115,000 SF |
| Number of Floors | 1 |
| Year Built | 2025 |
| Tenancy | Single |
| Clear Ceiling Height | 38 ft |
| No. Dock-High Doors/Loading | 12 |
| Level Access Doors | 4 |
| Opportunity Zone |
Yes |
Amenities
- Roof Lights
- Yard
Utilities
- Lighting - LED
Space Availability
- Space
- Size
- Space Use
- Condition
- Available
| Space | Size | Space Use | Condition | Available |
| 1st Floor | 115,000 SF | Industrial | Shell Space | Feb 2025 |
1st Floor
| Size |
| 115,000 SF |
| Space Use |
| Industrial |
| Condition |
| Shell Space |
| Available |
| Feb 2025 |
1 of 1
VIDEOS
3D TOUR
PHOTOS
STREET VIEW
STREET
MAP
1st Floor
| Size | 115,000 SF |
| Space Use | Industrial |
| Condition | Shell Space |
| Available | Feb 2025 |
1 of 1
zoning
| Zoning Code | LI (Light Industrial) |
| LI (Light Industrial) |
1 of 8
VIDEOS
3D TOUR
PHOTOS
STREET VIEW
STREET
MAP
1 of 1
Presented by

Building 2 | 30041 Bradham Dr
Already a member? Log In
Hmm, there seems to have been an error sending your message. Please try again.
Thanks! Your message was sent.





