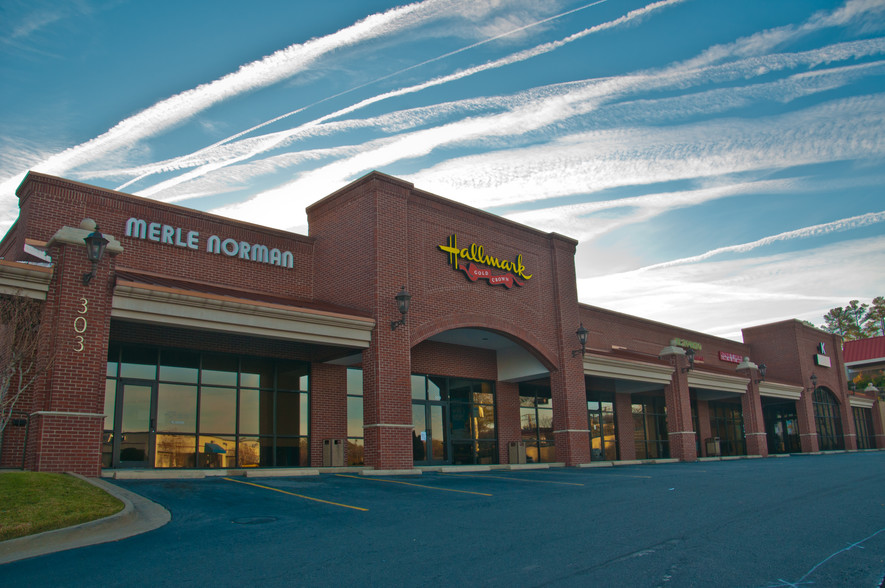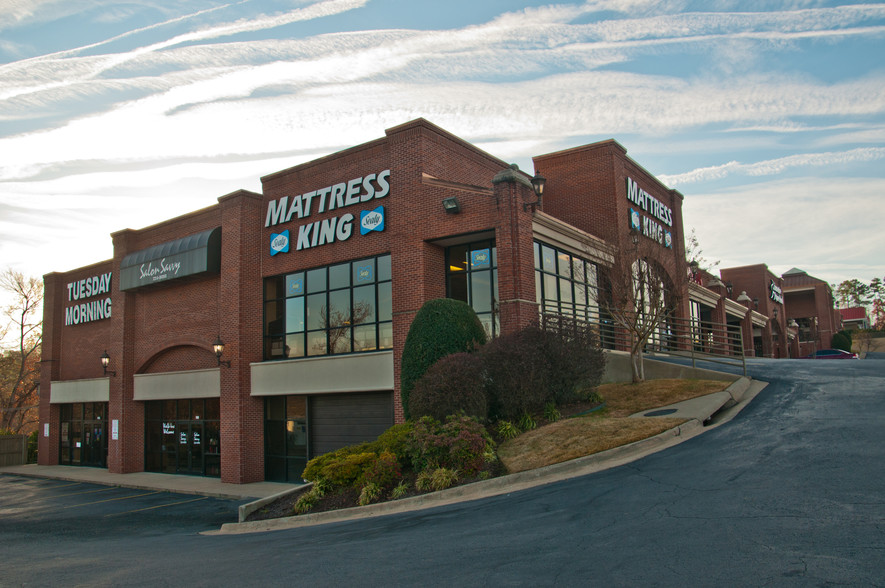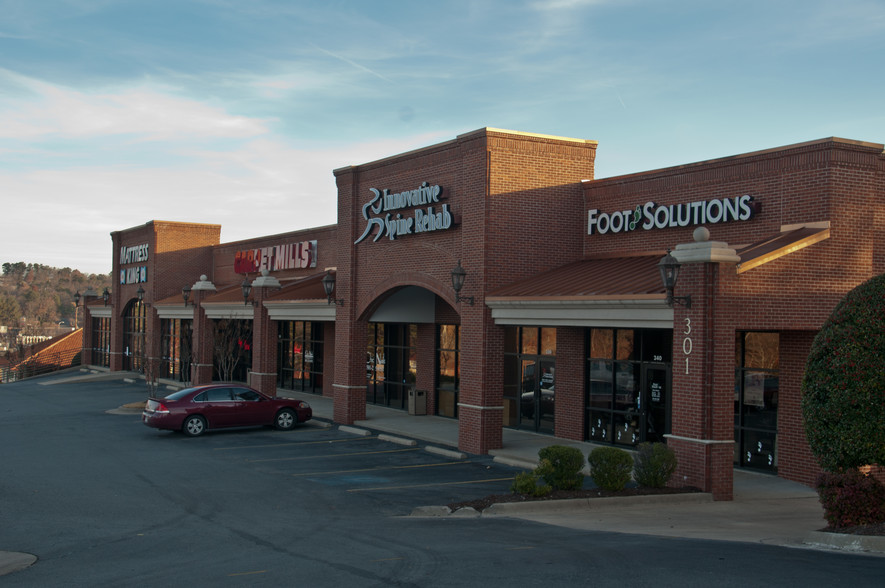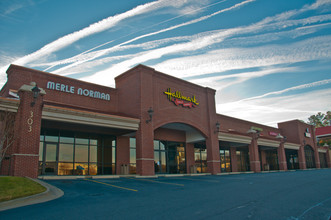
This feature is unavailable at the moment.
We apologize, but the feature you are trying to access is currently unavailable. We are aware of this issue and our team is working hard to resolve the matter.
Please check back in a few minutes. We apologize for the inconvenience.
- LoopNet Team
thank you

Your email has been sent!
Bowman Heights Shopping Center 301-303 S Bowman Rd
850 - 47,895 SF of Retail Space Available in Little Rock, AR 72211



Highlights
- Over 600 Feet of Bowman Road Frontage
- Great location surrounded by many other businesses, retailers, restaurants and rooftops
- Storefront Parking
- 2 Main Entrances and 2 Pylons
Space Availability (10)
Display Rent as
- Space
- Size
- Term
- Rent
- Service Type
| Space | Size | Term | Rent | Service Type | ||
| 1st Floor | 2,027 SF | Negotiable | Upon Application Upon Application Upon Application Upon Application Upon Application Upon Application | TBD | ||
| 1st Floor | 3,370 SF | Negotiable | Upon Application Upon Application Upon Application Upon Application Upon Application Upon Application | Triple Net | ||
| 1st Floor, Ste 100 | 3,151-10,815 SF | Negotiable | Upon Application Upon Application Upon Application Upon Application Upon Application Upon Application | TBD | ||
| 1st Floor, Ste 120 | 3,230-7,901 SF | 5-10 Years | Upon Application Upon Application Upon Application Upon Application Upon Application Upon Application | TBD | ||
| 1st Floor, Ste 130 | 2,990-7,901 SF | Negotiable | Upon Application Upon Application Upon Application Upon Application Upon Application Upon Application | TBD | ||
| 1st Floor, Ste 140 | 1,498-7,901 SF | Negotiable | Upon Application Upon Application Upon Application Upon Application Upon Application Upon Application | TBD | ||
| 1st Floor, Ste 150 | 2,312 SF | 5 Years | Upon Application Upon Application Upon Application Upon Application Upon Application Upon Application | TBD | ||
| 1st Floor, Ste 304 | 1,175 SF | Negotiable | Upon Application Upon Application Upon Application Upon Application Upon Application Upon Application | TBD | ||
| 1st Floor, Ste 312 | 850 SF | Negotiable | Upon Application Upon Application Upon Application Upon Application Upon Application Upon Application | TBD | ||
| 1st Floor, Ste 320 | 3,643 SF | Negotiable | Upon Application Upon Application Upon Application Upon Application Upon Application Upon Application | TBD |
301 S Bowman Rd - 1st Floor
Available for lease is a versatile 2027 square foot retail space, previously designed for a nail salon. This property offers a fantastic opportunity for a new or existing business to step into a space that's already set up for nail care services. Key Features: Flexible Build-Out: The space is thoughtfully laid out with a design suitable for a nail salon, featuring areas for manicure and pedicure services, a waiting area, and ample storage. The existing fixtures and layout can accommodate your business needs, whether you choose to use the current setup or customize it further. Modern Design: The interior showcases a stylish and inviting atmosphere with contemporary design elements that provide a relaxing environment for clients. High-Traffic Location: Located in a prominent area with excellent visibility and accessibility, this space is perfect for attracting and serving a steady stream of customers. Ample Space: With 2027 SF of well-designed area, there’s plenty of room to create a functional and comfortable setting for both staff and clients. Convenient Amenities: The property is in good condition and ready for immediate occupancy, with utilities and infrastructure in place.
- Fully Built-Out as Specialty Space
- Space is in Excellent Condition
- Can be combined with additional space(s) for up to 38,857 SF of adjacent space
303 S Bowman Rd - 1st Floor
Unlock the potential of this 3,370 SF space, currently operating as a Mexican restaurant, but ready for your unique vision! Featuring an established layout with a grease trap, this property is ideal for any restaurant concept you can imagine. Located in a bustling area with high foot traffic and excellent visibility, this versatile space invites you to create your dream dining experience—whether you want to continue with Mexican cuisine or transform it into something entirely different.
- Lease rate does not include utilities, property expenses or building services
- Fully Built-Out as a Restaurant or Café Space
- Central Air Conditioning
- Kitchen
301 S Bowman Rd - 1st Floor - Ste 100
- Can be combined with additional space(s) for up to 38,857 SF of adjacent space
301 S Bowman Rd - 1st Floor - Ste 120
- Can be combined with additional space(s) for up to 38,857 SF of adjacent space
301 S Bowman Rd - 1st Floor - Ste 130
This space has an open floor plan and two restrooms with one that has a shower.
- Fully Built-Out as Specialty Space
- Located in-line with other retail
- Can be combined with additional space(s) for up to 38,857 SF of adjacent space
- Central Air Conditioning
301 S Bowman Rd - 1st Floor - Ste 140
Wide open floor plan with offices and restrooms in the back of the space. There is an overhead dock and large product receiving room available for this space. This space can possibly be divided and cut up a few different ways so just call us and we will help figure something out for you.
- Fully Built-Out as Standard Retail Space
- Highly Desirable End Cap Space
- Can be combined with additional space(s) for up to 38,857 SF of adjacent space
- Central Air Conditioning
301 S Bowman Rd - 1st Floor - Ste 150
- Fully Built-Out as Standard Retail Space
- Can be combined with additional space(s) for up to 38,857 SF of adjacent space
- Central Air Conditioning
301 S Bowman Rd - 1st Floor - Ste 304
- Can be combined with additional space(s) for up to 5,668 SF of adjacent space
301 S Bowman Rd - 1st Floor - Ste 312
- Can be combined with additional space(s) for up to 5,668 SF of adjacent space
- Second Generation Restaurant
- grease trap
301 S Bowman Rd - 1st Floor - Ste 320
- Highly Desirable End Cap Space
- Can be combined with additional space(s) for up to 5,668 SF of adjacent space
- Corner Space
Rent Types
The rent amount and type that the tenant (lessee) will be responsible to pay to the landlord (lessor) throughout the lease term is negotiated prior to both parties signing a lease agreement. The rent type will vary depending upon the services provided. For example, triple net rents are typically lower than full service rents due to additional expenses the tenant is required to pay in addition to the base rent. Contact the listing agent for a full understanding of any associated costs or additional expenses for each rent type.
1. Full Service: A rental rate that includes normal building standard services as provided by the landlord within a base year rental.
2. Double Net (NN): Tenant pays for only two of the building expenses; the landlord and tenant determine the specific expenses prior to signing the lease agreement.
3. Triple Net (NNN): A lease in which the tenant is responsible for all expenses associated with their proportional share of occupancy of the building.
4. Modified Gross: Modified Gross is a general type of lease rate where typically the tenant will be responsible for their proportional share of one or more of the expenses. The landlord will pay the remaining expenses. See the below list of common Modified Gross rental rate structures: 4. Plus All Utilities: A type of Modified Gross Lease where the tenant is responsible for their proportional share of utilities in addition to the rent. 4. Plus Cleaning: A type of Modified Gross Lease where the tenant is responsible for their proportional share of cleaning in addition to the rent. 4. Plus Electric: A type of Modified Gross Lease where the tenant is responsible for their proportional share of the electrical cost in addition to the rent. 4. Plus Electric & Cleaning: A type of Modified Gross Lease where the tenant is responsible for their proportional share of the electrical and cleaning cost in addition to the rent. 4. Plus Utilities and Char: A type of Modified Gross Lease where the tenant is responsible for their proportional share of the utilities and cleaning cost in addition to the rent. 4. Industrial Gross: A type of Modified Gross lease where the tenant pays one or more of the expenses in addition to the rent. The landlord and tenant determine these prior to signing the lease agreement.
5. Tenant Electric: The landlord pays for all services and the tenant is responsible for their usage of lights and electrical outlets in the space they occupy.
6. Negotiable or Upon Request: Used when the leasing contact does not provide the rent or service type.
7. TBD: To be determined; used for buildings for which no rent or service type is known, commonly utilized when the buildings are not yet built.
SELECT TENANTS AT Bowman Heights Shopping Center
- Tenant
- Description
- US Locations
- Reach
- Adam & Eve
- Other Retail
- 74
- National
- Chic Nails & Spa
- Nail Salon
- 1
- Local
- Game X Change
- Game Store
- 159
- National
- K Oriental Store
- Speciality Foods
- 1
- Local
- Mattress King
- -
- -
- -
- Mr Smoke
- Retailer
- 1
- -
| Tenant | Description | US Locations | Reach |
| Adam & Eve | Other Retail | 74 | National |
| Chic Nails & Spa | Nail Salon | 1 | Local |
| Game X Change | Game Store | 159 | National |
| K Oriental Store | Speciality Foods | 1 | Local |
| Mattress King | - | - | - |
| Mr Smoke | Retailer | 1 | - |
PROPERTY FACTS FOR 301-303 S Bowman Rd , Little Rock, AR 72211
| Total Space Available | 47,895 SF | Centre Properties | 2 |
| Min. Divisible | 850 SF | Frontage | 600 ft on Bowman Rd |
| Max. Contiguous | 38,857 SF | Gross Leasable Area | 56,563 SF |
| Centre Type | Neighborhood Center | Total Land Area | 5.33 AC |
| Parking | 207 Spaces | Year Built | 1997 |
| Stores | 15 |
| Total Space Available | 47,895 SF |
| Min. Divisible | 850 SF |
| Max. Contiguous | 38,857 SF |
| Centre Type | Neighborhood Center |
| Parking | 207 Spaces |
| Stores | 15 |
| Centre Properties | 2 |
| Frontage | 600 ft on Bowman Rd |
| Gross Leasable Area | 56,563 SF |
| Total Land Area | 5.33 AC |
| Year Built | 1997 |
About the Property
Great retail strip center on Bowman Road that connects Markham Road to Chenal Parkway. Over 600 feet of frontage and great visibility. Surrounded by many big boxes includes: Whole Foods Market, Hobby Lobby, Best Buy, Mardels, Academy Sports, Office Depot, LA Fitness, Barnes & Noble, Home Depot, Lowe's, Wal-Mart, Sam's and many more!
- Pylon Sign
- Signage
Nearby Major Retailers










Presented by

Bowman Heights Shopping Center | 301-303 S Bowman Rd
Hmm, there seems to have been an error sending your message. Please try again.
Thanks! Your message was sent.








