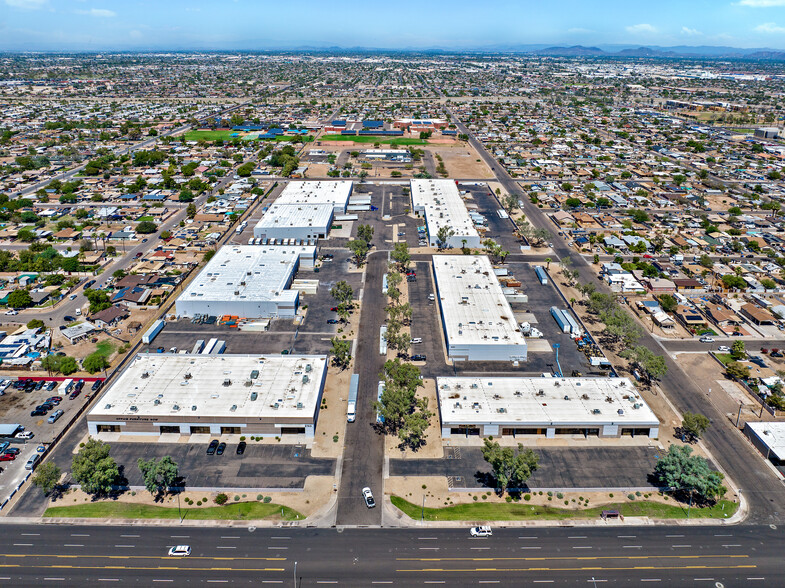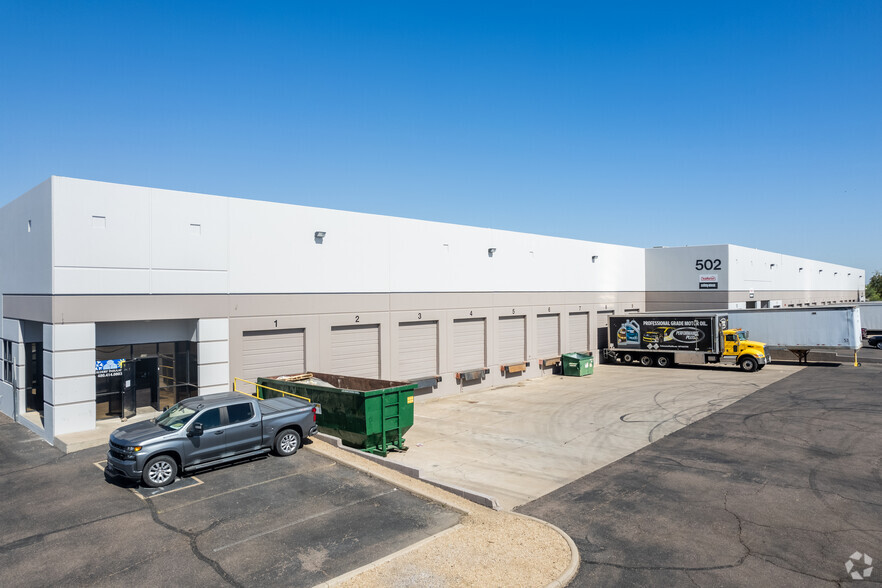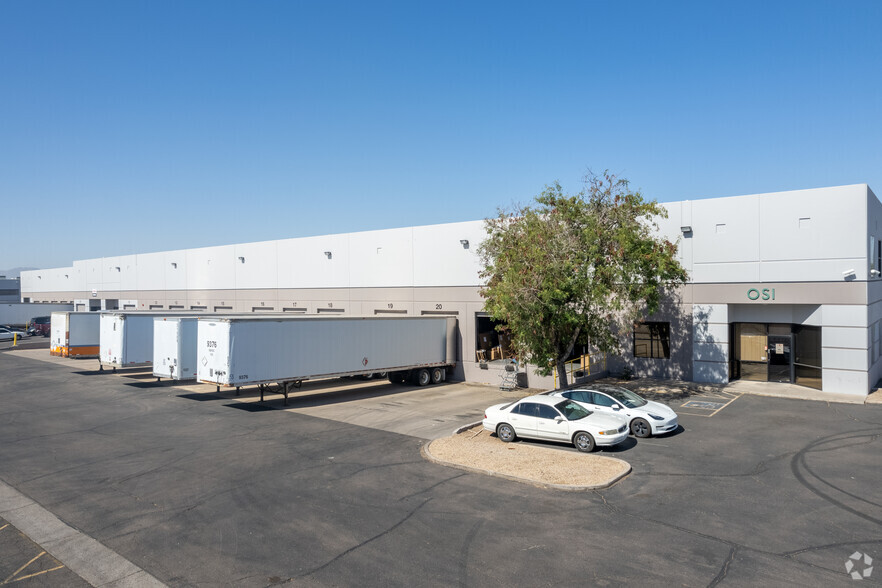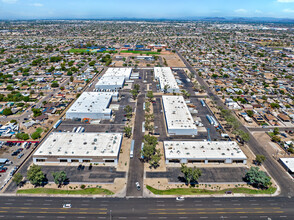
This feature is unavailable at the moment.
We apologize, but the feature you are trying to access is currently unavailable. We are aware of this issue and our team is working hard to resolve the matter.
Please check back in a few minutes. We apologize for the inconvenience.
- LoopNet Team
thank you

Your email has been sent!
Martin Van Buren Distribution Center Phoenix, AZ 85009
3,936 - 40,892 SF of Industrial Space Available



Park Highlights
- Excellent Freeway Access
PARK FACTS
Features and Amenities
- 24 Hour Access
- Fenced Lot
all available spaces(3)
Display Rent as
- Space
- Size
- Term
- Rent
- Space Use
- Condition
- Available
• 18,478 Square Feet, Suite 101 • $1.15 Per Square Foot, Modified Gross • 18’ Clear Height • 3 Dedicated Dock Doors • 1 Ramp to Grade • Evaporative Cooled Warehouse • Common Fenced Yard • Flexible Industrial Park Zoning • Close to Freeways
- Listed rate may not include certain utilities, building services and property expenses
- Can be combined with additional space(s) for up to 36,956 SF of adjacent space
- Yard
- 1 Level Access Door
- 3 Loading Docks
18,478 Square Feet, Suite 102 $1.15 Per Square Foot, Modified Gross 18’ Clear Height 3 Dedicated Dock Doors 1 Ramps to Grade 25% Office Evap Cooled Warehouse Flexible Industrial Park Zoning, City of Phoenix 10,000 Square Foot Yard on the North Side
- Listed rate may not include certain utilities, building services and property expenses
- Can be combined with additional space(s) for up to 36,956 SF of adjacent space
- Space is in Excellent Condition
| Space | Size | Term | Rent | Space Use | Condition | Available |
| 1st Floor - 101 | 18,478 SF | 3 Years | £10.89 /SF/PA £0.91 /SF/MO £117.20 /m²/PA £9.77 /m²/MO £201,192 /PA £16,766 /MO | Industrial | Partial Build-Out | Now |
| 1st Floor - 102 | 18,478 SF | 3 Years | £10.89 /SF/PA £0.91 /SF/MO £117.20 /m²/PA £9.77 /m²/MO £201,192 /PA £16,766 /MO | Industrial | Full Build-Out | 01/01/2025 |
402 N 37th Dr - 1st Floor - 101
402 N 37th Dr - 1st Floor - 102
- Space
- Size
- Term
- Rent
- Space Use
- Condition
- Available
• 3,936 Square Feet, Suite 101 • $1.15 Per Square Foot, Modified Gross • 18’ Clear Height • 1 Grade Level Door, 1 Truckwell • Reception, 2 Private Offices • Evaporative Cooled Warehouse • Common Fenced Yard • Flexible Industrial Park Zoning • Close to Freeways
- Listed rate may not include certain utilities, building services and property expenses
- 1 Loading Dock
- 1 Level Access Door
- Yard
| Space | Size | Term | Rent | Space Use | Condition | Available |
| 1st Floor - 101 | 3,936 SF | 3 Years | £10.89 /SF/PA £0.91 /SF/MO £117.20 /m²/PA £9.77 /m²/MO £42,856 /PA £3,571 /MO | Industrial | Partial Build-Out | Now |
401 N 37th Dr - 1st Floor - 101
402 N 37th Dr - 1st Floor - 101
| Size | 18,478 SF |
| Term | 3 Years |
| Rent | £10.89 /SF/PA |
| Space Use | Industrial |
| Condition | Partial Build-Out |
| Available | Now |
• 18,478 Square Feet, Suite 101 • $1.15 Per Square Foot, Modified Gross • 18’ Clear Height • 3 Dedicated Dock Doors • 1 Ramp to Grade • Evaporative Cooled Warehouse • Common Fenced Yard • Flexible Industrial Park Zoning • Close to Freeways
- Listed rate may not include certain utilities, building services and property expenses
- 1 Level Access Door
- Can be combined with additional space(s) for up to 36,956 SF of adjacent space
- 3 Loading Docks
- Yard
402 N 37th Dr - 1st Floor - 102
| Size | 18,478 SF |
| Term | 3 Years |
| Rent | £10.89 /SF/PA |
| Space Use | Industrial |
| Condition | Full Build-Out |
| Available | 01/01/2025 |
18,478 Square Feet, Suite 102 $1.15 Per Square Foot, Modified Gross 18’ Clear Height 3 Dedicated Dock Doors 1 Ramps to Grade 25% Office Evap Cooled Warehouse Flexible Industrial Park Zoning, City of Phoenix 10,000 Square Foot Yard on the North Side
- Listed rate may not include certain utilities, building services and property expenses
- Space is in Excellent Condition
- Can be combined with additional space(s) for up to 36,956 SF of adjacent space
401 N 37th Dr - 1st Floor - 101
| Size | 3,936 SF |
| Term | 3 Years |
| Rent | £10.89 /SF/PA |
| Space Use | Industrial |
| Condition | Partial Build-Out |
| Available | Now |
• 3,936 Square Feet, Suite 101 • $1.15 Per Square Foot, Modified Gross • 18’ Clear Height • 1 Grade Level Door, 1 Truckwell • Reception, 2 Private Offices • Evaporative Cooled Warehouse • Common Fenced Yard • Flexible Industrial Park Zoning • Close to Freeways
- Listed rate may not include certain utilities, building services and property expenses
- 1 Level Access Door
- 1 Loading Dock
- Yard
Park Overview
18’ Clear Height Approximately 15,000 Square Foot Yard Industrial Park Zoning
Presented by

Martin Van Buren Distribution Center | Phoenix, AZ 85009
Hmm, there seems to have been an error sending your message. Please try again.
Thanks! Your message was sent.











