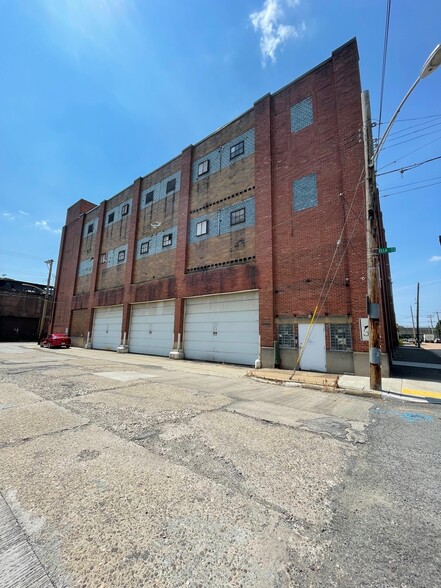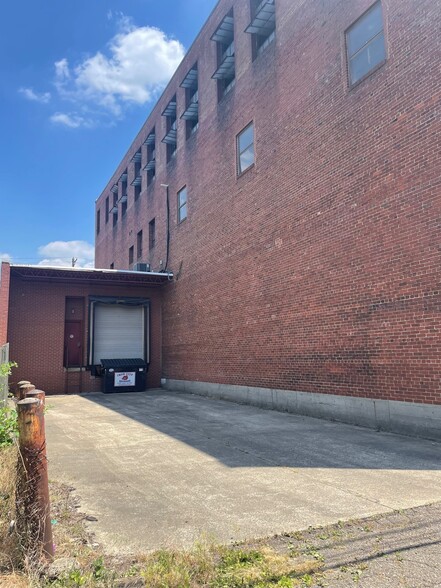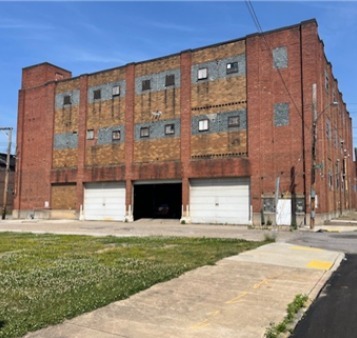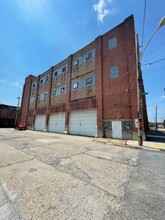
This feature is unavailable at the moment.
We apologize, but the feature you are trying to access is currently unavailable. We are aware of this issue and our team is working hard to resolve the matter.
Please check back in a few minutes. We apologize for the inconvenience.
- LoopNet Team
thank you

Your email has been sent!
301 Munson Ave
13,689 - 42,401 SF of Industrial Space Available in Mc Kees Rocks, PA 15136



Highlights
- LED & Fluorescent Lighting
- 10,000lb Freight Elevator
- Office Space Available
- Sprinklered
Features
all available spaces(3)
Display Rent as
- Space
- Size
- Term
- Rent
- Space Use
- Condition
- Available
First floor is 15,023 SF total (13,689 SF with a 1,334 SF addition added in 1980s). 2 drive-in doors that lead to 4 interior dock doors. There is 1 dock door at the front of the building and 1 located at the rear of the building that can accommodate a 40' truck.
- Listed rate may not include certain utilities, building services and property expenses
- LED Lighting
- Dock and Drive-in Access
- Can be combined with additional space(s) for up to 42,401 SF of adjacent space
- Elevator
The second floor includes approx. 6,669 SF of office space and the remainder is warehouse space.
- Listed rate may not include certain utilities, building services and property expenses
- Can be combined with additional space(s) for up to 42,401 SF of adjacent space
- Includes 6,669 SF of dedicated office space
- LED Lighting
The third floor consists of 13,689 SF of warehouse space.
- Listed rate may not include certain utilities, building services and property expenses
- LED Lighting
- Can be combined with additional space(s) for up to 42,401 SF of adjacent space
| Space | Size | Term | Rent | Space Use | Condition | Available |
| 1st Floor | 15,023 SF | Negotiable | £2.96 /SF/PA £0.25 /SF/MO £31.89 /m²/PA £2.66 /m²/MO £44,506 /PA £3,709 /MO | Industrial | - | Now |
| 2nd Floor | 13,689 SF | Negotiable | £1.58 /SF/PA £0.13 /SF/MO £17.01 /m²/PA £1.42 /m²/MO £21,629 /PA £1,802 /MO | Industrial | - | Now |
| 3rd Floor | 13,689 SF | Negotiable | £1.58 /SF/PA £0.13 /SF/MO £17.01 /m²/PA £1.42 /m²/MO £21,629 /PA £1,802 /MO | Industrial | - | Now |
1st Floor
| Size |
| 15,023 SF |
| Term |
| Negotiable |
| Rent |
| £2.96 /SF/PA £0.25 /SF/MO £31.89 /m²/PA £2.66 /m²/MO £44,506 /PA £3,709 /MO |
| Space Use |
| Industrial |
| Condition |
| - |
| Available |
| Now |
2nd Floor
| Size |
| 13,689 SF |
| Term |
| Negotiable |
| Rent |
| £1.58 /SF/PA £0.13 /SF/MO £17.01 /m²/PA £1.42 /m²/MO £21,629 /PA £1,802 /MO |
| Space Use |
| Industrial |
| Condition |
| - |
| Available |
| Now |
3rd Floor
| Size |
| 13,689 SF |
| Term |
| Negotiable |
| Rent |
| £1.58 /SF/PA £0.13 /SF/MO £17.01 /m²/PA £1.42 /m²/MO £21,629 /PA £1,802 /MO |
| Space Use |
| Industrial |
| Condition |
| - |
| Available |
| Now |
1st Floor
| Size | 15,023 SF |
| Term | Negotiable |
| Rent | £2.96 /SF/PA |
| Space Use | Industrial |
| Condition | - |
| Available | Now |
First floor is 15,023 SF total (13,689 SF with a 1,334 SF addition added in 1980s). 2 drive-in doors that lead to 4 interior dock doors. There is 1 dock door at the front of the building and 1 located at the rear of the building that can accommodate a 40' truck.
- Listed rate may not include certain utilities, building services and property expenses
- Can be combined with additional space(s) for up to 42,401 SF of adjacent space
- LED Lighting
- Elevator
- Dock and Drive-in Access
2nd Floor
| Size | 13,689 SF |
| Term | Negotiable |
| Rent | £1.58 /SF/PA |
| Space Use | Industrial |
| Condition | - |
| Available | Now |
The second floor includes approx. 6,669 SF of office space and the remainder is warehouse space.
- Listed rate may not include certain utilities, building services and property expenses
- Includes 6,669 SF of dedicated office space
- Can be combined with additional space(s) for up to 42,401 SF of adjacent space
- LED Lighting
3rd Floor
| Size | 13,689 SF |
| Term | Negotiable |
| Rent | £1.58 /SF/PA |
| Space Use | Industrial |
| Condition | - |
| Available | Now |
The third floor consists of 13,689 SF of warehouse space.
- Listed rate may not include certain utilities, building services and property expenses
- Can be combined with additional space(s) for up to 42,401 SF of adjacent space
- LED Lighting
Property Overview
First Floor: 15,023 SF Second Floor: 13,689 SF (includes 6,669 SF of office space) Third Floor: 13,689 SF
Industrial FACILITY FACTS
Presented by

301 Munson Ave
Hmm, there seems to have been an error sending your message. Please try again.
Thanks! Your message was sent.









