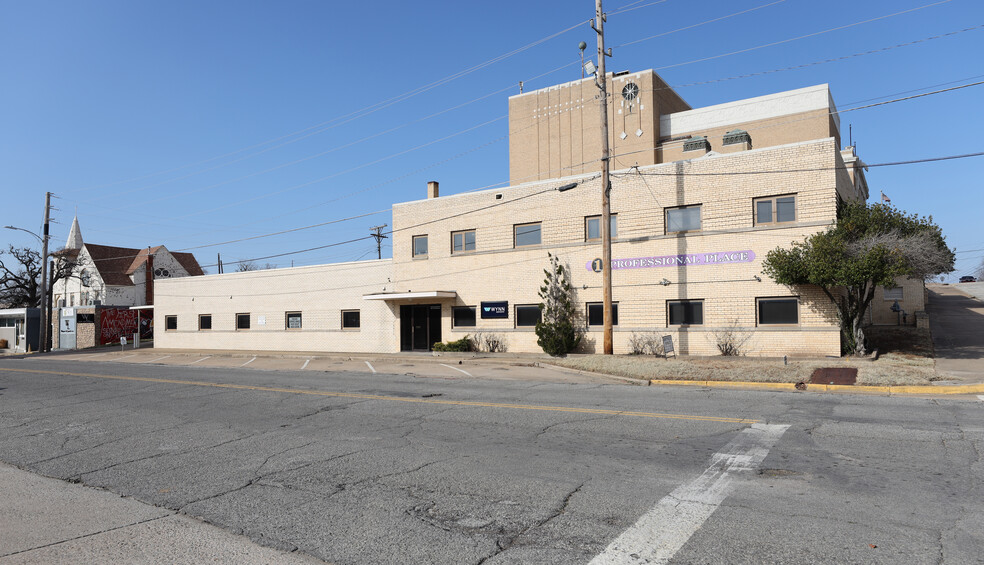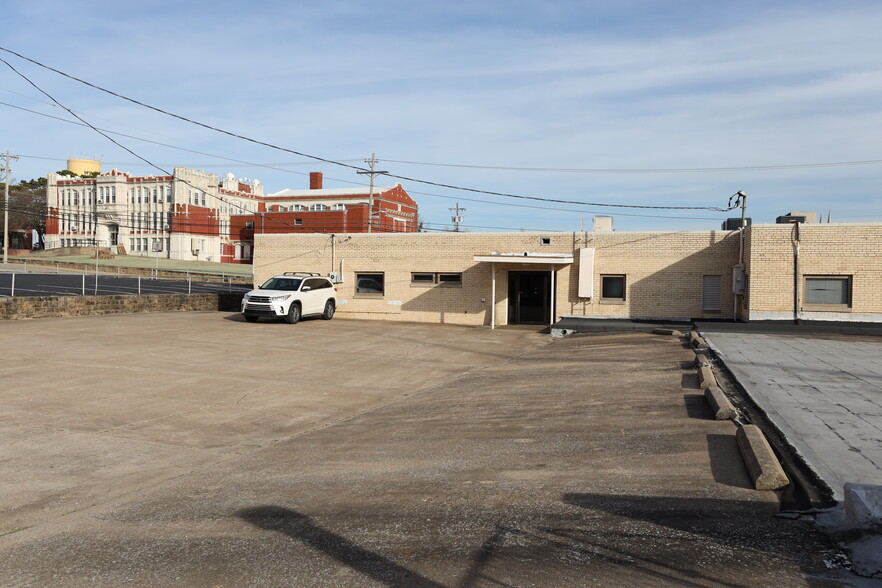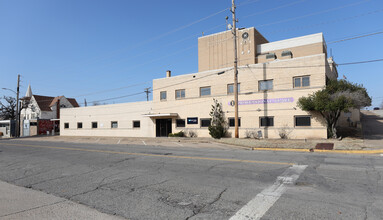
This feature is unavailable at the moment.
We apologize, but the feature you are trying to access is currently unavailable. We are aware of this issue and our team is working hard to resolve the matter.
Please check back in a few minutes. We apologize for the inconvenience.
- LoopNet Team
thank you

Your email has been sent!
301 N 2nd St
502 - 5,493 SF of Space Available in Mcalester, OK 74501



Highlights
- Close to hospital
- Natural Light
- Corner Lot
all available spaces(6)
Display Rent as
- Space
- Size
- Term
- Rent
- Space Use
- Condition
- Available
Six offices, reception area with guest seating, one ½ bath, sink in break room, and common area bathrooms, One interior and one exterior entrance, five windows. Landlord pays all utilities. Common area bathrooms, The building has 31 parking spaces at street level and second story level.
- Rate includes utilities, building services and property expenses
- Central Air and Heating
- Close to hospital
- Office intensive layout
- 1st Floor
Six offices, some with sinks, large reception area with guest seating, two ½ baths, storage room, two interior entrances, common area bathrooms. Landlord pays all utilities. Common area bathrooms, The building has 31 parking spaces at street level and second story level.
- Rate includes utilities, building services and property expenses
- Central Air and Heating
- 6 Private Offices
- Private Restrooms
Five or six offices with sinks, large reception area with guest seating, storage rooms, one ½ bath, three interior entrances, eight windows, common area bathrooms. Parking available on second story level. Landlord pays all utilities. Common area bathrooms, The building has 31 parking spaces at street level and second story level.
- Rate includes utilities, building services and property expenses
- Central Air and Heating
- 6 Private Offices
- Natural Light
Three offices, two with sinks, reception area with guest seating, commode closet, storage room, 2 interior entrances, 4 windows, common area bathrooms. Parking available on second story level. Landlord pays all utilities. Common area bathrooms, The building has 31 parking spaces at street level and second story level.
- Rate includes utilities, building services and property expenses
- Central Air and Heating
- 3 Private Offices
- Natural Light
One large open area (wall could be installed for reception area and guest seating) sink, 2 windows, storage room, one interior entrance, common area bathrooms. Parking available on second story level. Landlord pays all utilities. Common area bathrooms, The building has 31 parking spaces at street level and second story level
- Rate includes utilities, building services and property expenses
- Central Air and Heating
- 1 Private Office
Six offices with sinks, large reception area with guest seating, two ½ baths, two interior entrances, six windows, common area bathrooms. Parking available on second story level. Landlord pays all utilities. Common area bathrooms, The building has 31 parking spaces at street level and second story level.
- Rate includes utilities, building services and property expenses
- Central Air and Heating
- 6 Private Offices
| Space | Size | Term | Rent | Space Use | Condition | Available |
| 1st Floor, Ste 101 | 1,030 SF | 1-5 Years | £12.94 /SF/PA £1.08 /SF/MO £139.30 /m²/PA £11.61 /m²/MO £13,330 /PA £1,111 /MO | Medical | - | Now |
| 1st Floor, Ste 102 | 1,200 SF | 1-5 Years | £12.94 /SF/PA £1.08 /SF/MO £139.30 /m²/PA £11.61 /m²/MO £15,530 /PA £1,294 /MO | Office/Medical | - | Now |
| 2nd Floor, Ste 201 | 1,026 SF | 1-5 Years | £12.94 /SF/PA £1.08 /SF/MO £139.30 /m²/PA £11.61 /m²/MO £13,278 /PA £1,107 /MO | Office/Medical | - | Now |
| 2nd Floor, Ste 202 | 502 SF | 1-5 Years | £12.94 /SF/PA £1.08 /SF/MO £139.30 /m²/PA £11.61 /m²/MO £6,497 /PA £541.40 /MO | Office/Medical | - | Now |
| 2nd Floor, Ste 203 | 561 SF | 1-5 Years | £12.94 /SF/PA £1.08 /SF/MO £139.30 /m²/PA £11.61 /m²/MO £7,260 /PA £605.03 /MO | Office/Medical | - | Now |
| 2nd Floor, Ste 205 | 1,174 SF | 1-5 Years | £12.94 /SF/PA £1.08 /SF/MO £139.30 /m²/PA £11.61 /m²/MO £15,194 /PA £1,266 /MO | Office/Medical | - | Now |
1st Floor, Ste 101
| Size |
| 1,030 SF |
| Term |
| 1-5 Years |
| Rent |
| £12.94 /SF/PA £1.08 /SF/MO £139.30 /m²/PA £11.61 /m²/MO £13,330 /PA £1,111 /MO |
| Space Use |
| Medical |
| Condition |
| - |
| Available |
| Now |
1st Floor, Ste 102
| Size |
| 1,200 SF |
| Term |
| 1-5 Years |
| Rent |
| £12.94 /SF/PA £1.08 /SF/MO £139.30 /m²/PA £11.61 /m²/MO £15,530 /PA £1,294 /MO |
| Space Use |
| Office/Medical |
| Condition |
| - |
| Available |
| Now |
2nd Floor, Ste 201
| Size |
| 1,026 SF |
| Term |
| 1-5 Years |
| Rent |
| £12.94 /SF/PA £1.08 /SF/MO £139.30 /m²/PA £11.61 /m²/MO £13,278 /PA £1,107 /MO |
| Space Use |
| Office/Medical |
| Condition |
| - |
| Available |
| Now |
2nd Floor, Ste 202
| Size |
| 502 SF |
| Term |
| 1-5 Years |
| Rent |
| £12.94 /SF/PA £1.08 /SF/MO £139.30 /m²/PA £11.61 /m²/MO £6,497 /PA £541.40 /MO |
| Space Use |
| Office/Medical |
| Condition |
| - |
| Available |
| Now |
2nd Floor, Ste 203
| Size |
| 561 SF |
| Term |
| 1-5 Years |
| Rent |
| £12.94 /SF/PA £1.08 /SF/MO £139.30 /m²/PA £11.61 /m²/MO £7,260 /PA £605.03 /MO |
| Space Use |
| Office/Medical |
| Condition |
| - |
| Available |
| Now |
2nd Floor, Ste 205
| Size |
| 1,174 SF |
| Term |
| 1-5 Years |
| Rent |
| £12.94 /SF/PA £1.08 /SF/MO £139.30 /m²/PA £11.61 /m²/MO £15,194 /PA £1,266 /MO |
| Space Use |
| Office/Medical |
| Condition |
| - |
| Available |
| Now |
1st Floor, Ste 101
| Size | 1,030 SF |
| Term | 1-5 Years |
| Rent | £12.94 /SF/PA |
| Space Use | Medical |
| Condition | - |
| Available | Now |
Six offices, reception area with guest seating, one ½ bath, sink in break room, and common area bathrooms, One interior and one exterior entrance, five windows. Landlord pays all utilities. Common area bathrooms, The building has 31 parking spaces at street level and second story level.
- Rate includes utilities, building services and property expenses
- Office intensive layout
- Central Air and Heating
- 1st Floor
- Close to hospital
1st Floor, Ste 102
| Size | 1,200 SF |
| Term | 1-5 Years |
| Rent | £12.94 /SF/PA |
| Space Use | Office/Medical |
| Condition | - |
| Available | Now |
Six offices, some with sinks, large reception area with guest seating, two ½ baths, storage room, two interior entrances, common area bathrooms. Landlord pays all utilities. Common area bathrooms, The building has 31 parking spaces at street level and second story level.
- Rate includes utilities, building services and property expenses
- 6 Private Offices
- Central Air and Heating
- Private Restrooms
2nd Floor, Ste 201
| Size | 1,026 SF |
| Term | 1-5 Years |
| Rent | £12.94 /SF/PA |
| Space Use | Office/Medical |
| Condition | - |
| Available | Now |
Five or six offices with sinks, large reception area with guest seating, storage rooms, one ½ bath, three interior entrances, eight windows, common area bathrooms. Parking available on second story level. Landlord pays all utilities. Common area bathrooms, The building has 31 parking spaces at street level and second story level.
- Rate includes utilities, building services and property expenses
- 6 Private Offices
- Central Air and Heating
- Natural Light
2nd Floor, Ste 202
| Size | 502 SF |
| Term | 1-5 Years |
| Rent | £12.94 /SF/PA |
| Space Use | Office/Medical |
| Condition | - |
| Available | Now |
Three offices, two with sinks, reception area with guest seating, commode closet, storage room, 2 interior entrances, 4 windows, common area bathrooms. Parking available on second story level. Landlord pays all utilities. Common area bathrooms, The building has 31 parking spaces at street level and second story level.
- Rate includes utilities, building services and property expenses
- 3 Private Offices
- Central Air and Heating
- Natural Light
2nd Floor, Ste 203
| Size | 561 SF |
| Term | 1-5 Years |
| Rent | £12.94 /SF/PA |
| Space Use | Office/Medical |
| Condition | - |
| Available | Now |
One large open area (wall could be installed for reception area and guest seating) sink, 2 windows, storage room, one interior entrance, common area bathrooms. Parking available on second story level. Landlord pays all utilities. Common area bathrooms, The building has 31 parking spaces at street level and second story level
- Rate includes utilities, building services and property expenses
- 1 Private Office
- Central Air and Heating
2nd Floor, Ste 205
| Size | 1,174 SF |
| Term | 1-5 Years |
| Rent | £12.94 /SF/PA |
| Space Use | Office/Medical |
| Condition | - |
| Available | Now |
Six offices with sinks, large reception area with guest seating, two ½ baths, two interior entrances, six windows, common area bathrooms. Parking available on second story level. Landlord pays all utilities. Common area bathrooms, The building has 31 parking spaces at street level and second story level.
- Rate includes utilities, building services and property expenses
- 6 Private Offices
- Central Air and Heating
Property Overview
Brick building with 2nd floor walk-in from parking lot. Corner of Washington and 2nd.
PROPERTY FACTS
Presented by

301 N 2nd St
Hmm, there seems to have been an error sending your message. Please try again.
Thanks! Your message was sent.










