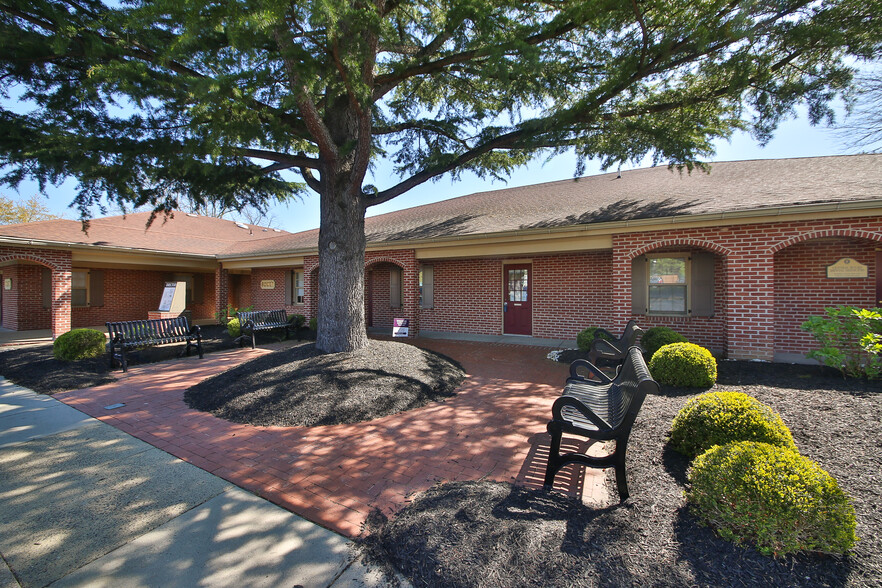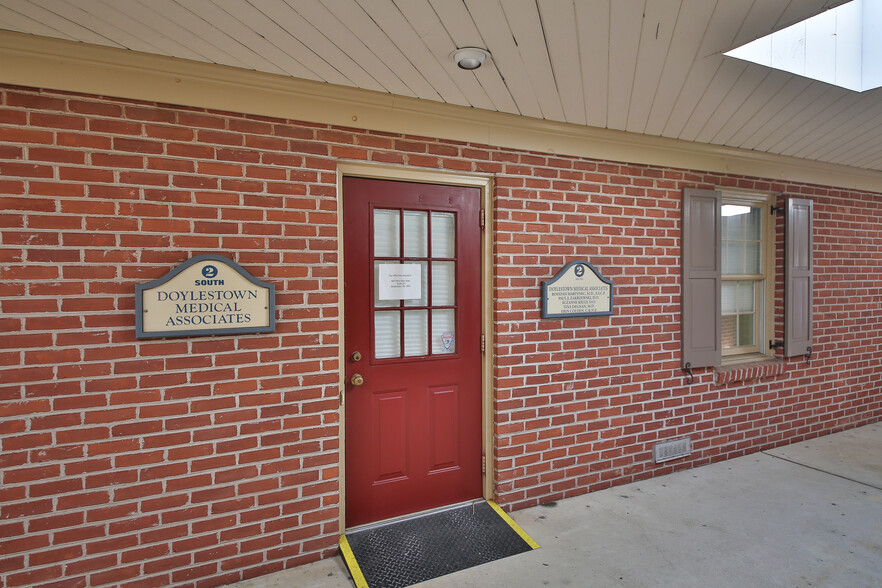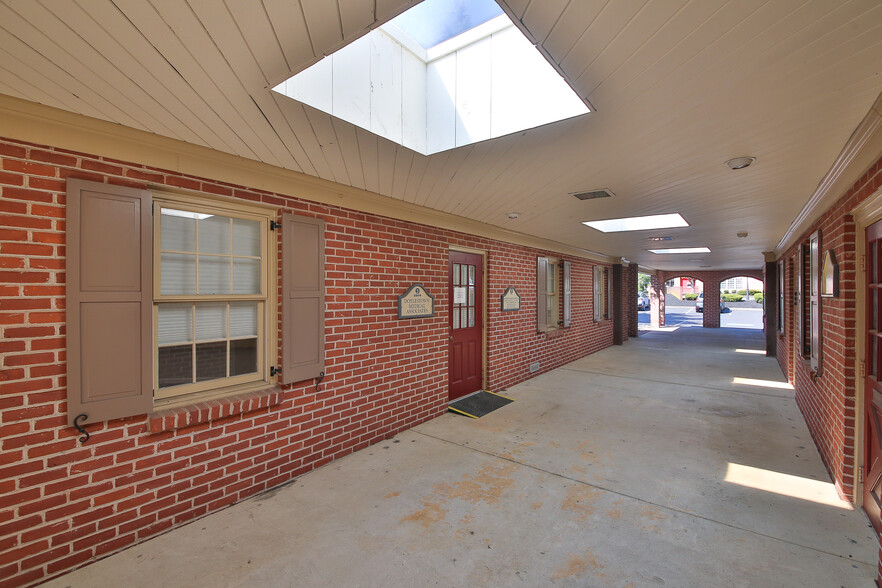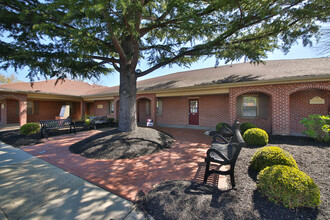
This feature is unavailable at the moment.
We apologize, but the feature you are trying to access is currently unavailable. We are aware of this issue and our team is working hard to resolve the matter.
Please check back in a few minutes. We apologize for the inconvenience.
- LoopNet Team
thank you

Your email has been sent!
301 S Main St - The Atrium
2,350 SF Office/Medical Unit Offered at £340,366 in Doylestown, PA 18901



Investment Highlights
- Borough location, highly visible location.
Executive Summary
If you are in need of medical or professional office space this condo is the perfect choice. Situated in a high-profile Doylestown Borough setting, this attractive, brick Atrium office complex was the longtime occupancy of a well-respected Doylestown Internal Medicine group. Their office consists of two units 2 South and 3 South comprising a total of 2350' sq ft with an additional 1600' sq ft basement that is partially finished. Completely turn-key, there will be likely no need to make any changes other than adding your choice of decorator paint color or carpet. The lobby area has a double closet and single closet, a bathroom and (16) recessed/hi-hat lighting with an outside exit to interior courtyard. The reception area has laminate flooring, (3) built-in desks, storage closet and (9) recessed lights. The front of the unit offers (2) exam rooms with overhead lighting , laminate floors and vanity sinks, one room with a wall countertop. The center of the unit provides an office space with laminate flooring and (6) recessed lights, hallway wall countertop and workroom with laminate flooring, overhead lighting and storage cabinets with sink. In addition, there is a 2nd bath. The rear of the unit has a storage closet, the 3rd bath, kitchen with laminate flooring, sink, tiled backsplash, built-in seating and front door outdoor access. (6) more exam rooms are found in this area, all with laminate flooring, overhead/recessed lighting and vanity sinks with another outdoor exit to courtyard. Through out the office space you will find tasteful crown molding and chair rail trim with window treatments and blinds that will stay. The basement provides additional square footage if needed with an already finished area that can serve the staff needs. Best of all, since this office consists of 2 units so you can revert back to separate spaces to lease for additional income. Don't delay, make your appointment today to tour this wonderful office opportunity!
Property Facts
| Price | £340,366 | Building Class | C |
| Unit Size | 2,350 SF | Number of Floors | 2 |
| No. Units | 1 | Typical Floor Size | 11,000 SF |
| Total Building Size | 22,000 SF | Year Built | 1987 |
| Property Type | Office (Unit) | Lot Size | 1.51 AC |
| Property Subtype | Medical | Parking Ratio | 5/1,000 SF |
| Sale Type | Owner User | Sale Conditions | High Vacancy Property |
| Price | £340,366 |
| Unit Size | 2,350 SF |
| No. Units | 1 |
| Total Building Size | 22,000 SF |
| Property Type | Office (Unit) |
| Property Subtype | Medical |
| Sale Type | Owner User |
| Building Class | C |
| Number of Floors | 2 |
| Typical Floor Size | 11,000 SF |
| Year Built | 1987 |
| Lot Size | 1.51 AC |
| Parking Ratio | 5/1,000 SF |
| Sale Conditions | High Vacancy Property |
1 Unit Available
Unit S3, S2
| Unit Size | 2,350 SF | Sale Type | Owner User |
| Price | £340,366 | Sale Conditions | High Vacancy Property |
| Price Per SF | £144.84 | APN/Parcel ID | 08-008-465-0S3, 08-008-465-0S2 |
| Unit Use | Office/Medical |
| Unit Size | 2,350 SF |
| Price | £340,366 |
| Price Per SF | £144.84 |
| Unit Use | Office/Medical |
| Sale Type | Owner User |
| Sale Conditions | High Vacancy Property |
| APN/Parcel ID | 08-008-465-0S3, 08-008-465-0S2 |
Description
Their office consists of two units 2 South and 3 South comprising a total of 2350' sq ft with an additional 1600' sq ft basement that is partially finished. The lobby area has a double closet and single closet, a bathroom and (16) recessed/hi-hat lighting with an outside exit to interior courtyard. The reception area has laminate flooring, (3) built-in desks, storage closet and (9) recessed lights. The front of the unit offers (2) exam rooms with overhead lighting , laminate floors and vanity sinks, one room with a wall countertop. The center of the unit provides an office space with laminate flooring and (6) recessed lights, hallway wall countertop and workroom with laminate flooring, overhead lighting and storage cabinets with sink. In addition, there is a 2nd bath. The rear of the unit has a storage closet, the 3rd bath, kitchen with laminate flooring, sink, tiled backsplash, built-in seating and front door outdoor access. (6) more exam rooms are found in this area, all with laminate flooring, overhead/recessed lighting and vanity sinks with another outdoor exit to courtyard. Through out the office space you will find tasteful crown molding and chair rail trim with window treatments and blinds that will stay. The basement provides additional square footage if needed with an already finished area that can serve the staff needs.
Sale Notes
If you are in need of medical or professional office space this condo is the perfect choice. Situated in a high-profile Doylestown Borough setting, this attractive, brick Atrium office complex was the longtime occupancy of a well-respected Doylestown Internal Medicine group. Completely turn-key, there will be likely no need to make any changes other than adding your choice of decorator paint color or carpet. Best of all, since this office consists of 2 units so you can revert back to separate spaces to lease for additional income. Don't delay, make your appointment today to tour this wonderful office opportunity!
 floor plan
floor plan
Amenities
- Bus Route
- Commuter Rail
- Courtyard
zoning
| Zoning Code | FC, Doylestown Boro (FC - Freestanding Commercial) |
| FC, Doylestown Boro (FC - Freestanding Commercial) |
Presented by

301 S Main St - The Atrium
Hmm, there seems to have been an error sending your message. Please try again.
Thanks! Your message was sent.




