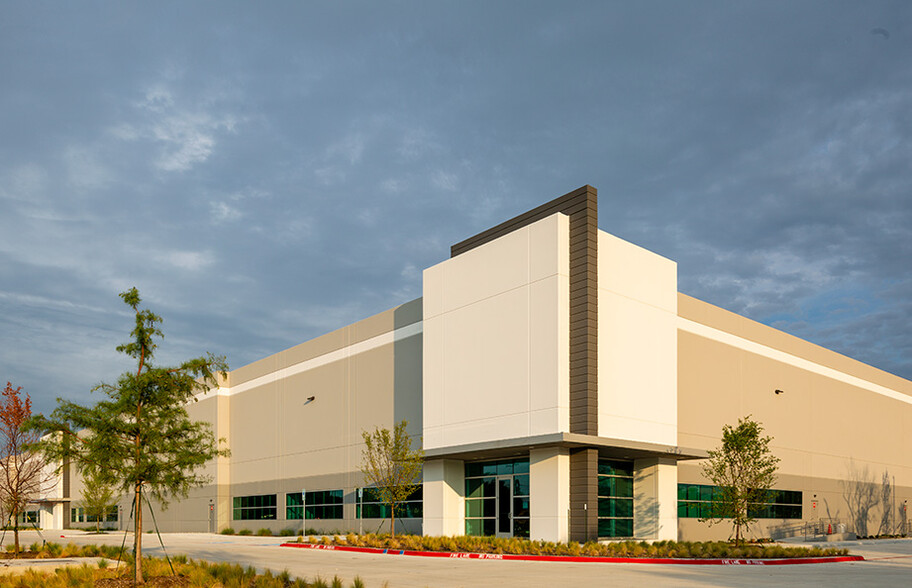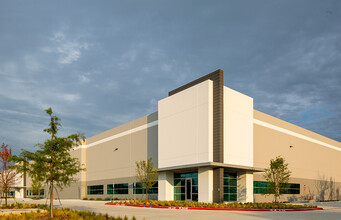
This feature is unavailable at the moment.
We apologize, but the feature you are trying to access is currently unavailable. We are aware of this issue and our team is working hard to resolve the matter.
Please check back in a few minutes. We apologize for the inconvenience.
- LoopNet Team
thank you

Your email has been sent!
Building I 301 Southwestern Blvd
50,000 - 109,744 SF of 4-Star Industrial Space Available in Coppell, TX 75019

Highlights
- 225A common area service & (2) 400A service provided on spec, capacity to upgrade up to 4000A depending on what utility company will allow.
Features
all available space(1)
Display Rent as
- Space
- Size
- Term
- Rent
- Space Use
- Condition
- Available
Building Size: 109,744 SF Divisible To: 54,620 SF Office: 3,855 SF Clear Height: 32’ Clear Loading: 34 Dock High Doors (16 With Levelers) Drive-In Doors 2 (12’ X 14’) Ramps Car Parking: Est. 176 Spaces - 1.6 : 1,000 Ratio Trailer Parking: 20 Column Spacing: 52’ x 65’ with a 60’ Speed Bay Sprinkler System: ESFR Truck Court: 130’
- Lease rate does not include utilities, property expenses or building services
- 2 Level Access Doors
- Includes 3,855 SF of dedicated office space
- 34 Loading Docks
| Space | Size | Term | Rent | Space Use | Condition | Available |
| 1st Floor | 50,000-109,744 SF | Negotiable | Upon Application Upon Application Upon Application Upon Application Upon Application Upon Application | Industrial | Spec Suite | Now |
1st Floor
| Size |
| 50,000-109,744 SF |
| Term |
| Negotiable |
| Rent |
| Upon Application Upon Application Upon Application Upon Application Upon Application Upon Application |
| Space Use |
| Industrial |
| Condition |
| Spec Suite |
| Available |
| Now |
1st Floor
| Size | 50,000-109,744 SF |
| Term | Negotiable |
| Rent | Upon Application |
| Space Use | Industrial |
| Condition | Spec Suite |
| Available | Now |
Building Size: 109,744 SF Divisible To: 54,620 SF Office: 3,855 SF Clear Height: 32’ Clear Loading: 34 Dock High Doors (16 With Levelers) Drive-In Doors 2 (12’ X 14’) Ramps Car Parking: Est. 176 Spaces - 1.6 : 1,000 Ratio Trailer Parking: 20 Column Spacing: 52’ x 65’ with a 60’ Speed Bay Sprinkler System: ESFR Truck Court: 130’
- Lease rate does not include utilities, property expenses or building services
- Includes 3,855 SF of dedicated office space
- 2 Level Access Doors
- 34 Loading Docks
Property Overview
Park West Crossing is a ±93 acre master planned business park consisting of 11 buildings varying in sizes from 24,600 square feet to 142,500 square feet. Three of the class-A buildings are currently under construction with availability ranging from 24,600 SF to 109,700 SF by Q2 2024. Located just one-half mile north of Interstate 635 and within five miles of DFW International Airport, Park West Crossing offers an ideal location, spanning the land between Freeport Parkway and Belt Line Road.
Distribution FACILITY FACTS
Presented by

Building I | 301 Southwestern Blvd
Hmm, there seems to have been an error sending your message. Please try again.
Thanks! Your message was sent.



