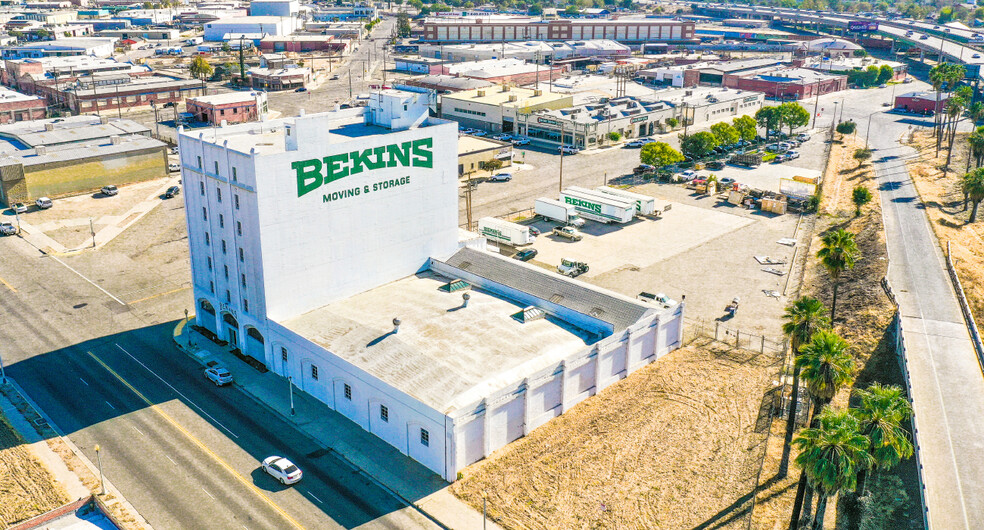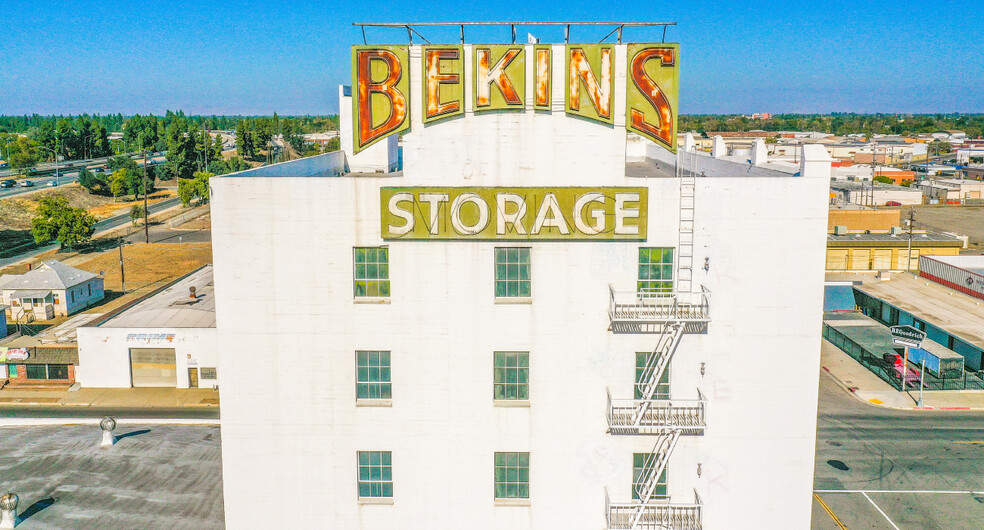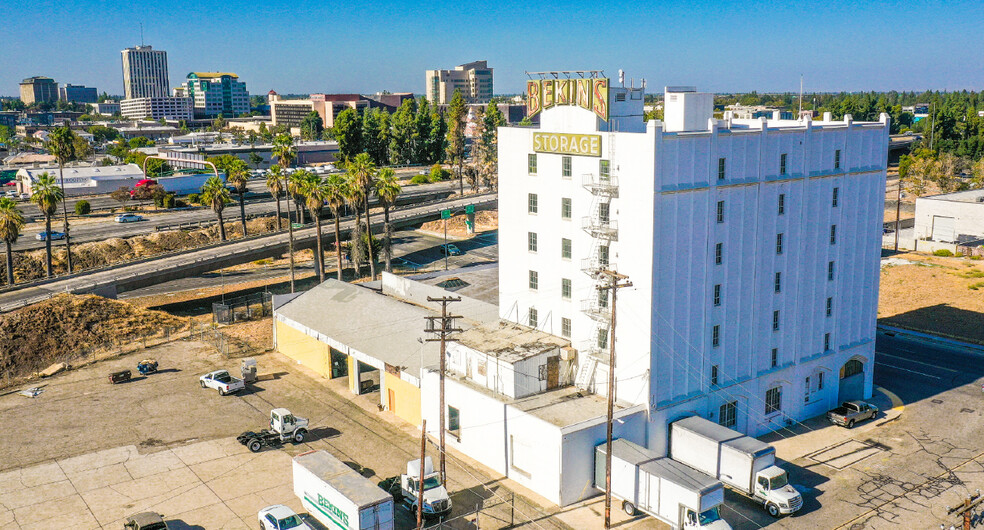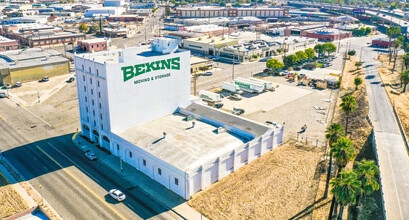
Bekins Storage | 301 Van Ness Ave
This feature is unavailable at the moment.
We apologize, but the feature you are trying to access is currently unavailable. We are aware of this issue and our team is working hard to resolve the matter.
Please check back in a few minutes. We apologize for the inconvenience.
- LoopNet Team
thank you

Your email has been sent!
Bekins Storage 301 Van Ness Ave
56,320 SF Industrial Building Fresno, CA 93721 £2,367,000 (£42/SF)



Investment Highlights
- Multi-story building
- High visibility
- Potential redevelopment opportunity
- Iconic property
- Excellent access to freeways
- Located within an Opportunity Zone
Executive Summary
The property, the iconic Bekins building, is located in Downtown Fresno near the HWY 41 and Van Ness interchange. The property is visible from HWY 41.The original seven-story building was constructed of reinforced concrete in 1925 and was one of the tallest buildings in Fresno for decades.
The main building has ground-floor office space, two restrooms, and a dock-high receiving area. Access to the top six floors is via freight or elevator or man elevators. The top six floors are approximately 60’ x 100’ and are 9’ tall.
An additional 15,000± SF of warehouse space was built in the 1940s. The addition is 12’ -16’ clear and has fire sprinklers.
Property is zoned DTN (Downtown) and may be converted to office, retail or residential uses.
The main building has ground-floor office space, two restrooms, and a dock-high receiving area. Access to the top six floors is via freight or elevator or man elevators. The top six floors are approximately 60’ x 100’ and are 9’ tall.
An additional 15,000± SF of warehouse space was built in the 1940s. The addition is 12’ -16’ clear and has fire sprinklers.
Property is zoned DTN (Downtown) and may be converted to office, retail or residential uses.
Property Facts
| Price | £2,367,000 | Number of Floors | 7 |
| Price Per SF | £42 | Year Built | 1925 |
| Sale Type | Owner User | Tenancy | Single |
| Property Type | Industrial | Parking Ratio | 0.53/1,000 SF |
| Property Subtype | Warehouse | No. Dock-High Doors/Loading | 2 |
| Building Class | C | Level Access Doors | 1 |
| Lot Size | 1.27 AC | Opportunity Zone |
Yes
|
| Rentable Building Area | 56,320 SF |
| Price | £2,367,000 |
| Price Per SF | £42 |
| Sale Type | Owner User |
| Property Type | Industrial |
| Property Subtype | Warehouse |
| Building Class | C |
| Lot Size | 1.27 AC |
| Rentable Building Area | 56,320 SF |
| Number of Floors | 7 |
| Year Built | 1925 |
| Tenancy | Single |
| Parking Ratio | 0.53/1,000 SF |
| No. Dock-High Doors/Loading | 2 |
| Level Access Doors | 1 |
| Opportunity Zone |
Yes |
Amenities
- Security System
- Yard
1 of 1
PROPERTY TAXES
| Parcel Number | 468-274-25 | Improvements Assessment | £494,054 |
| Land Assessment | £172,911 | Total Assessment | £666,965 |
PROPERTY TAXES
Parcel Number
468-274-25
Land Assessment
£172,911
Improvements Assessment
£494,054
Total Assessment
£666,965
zoning
| Zoning Code | DTN/M-1 |
| DTN/M-1 |
1 of 16
VIDEOS
3D TOUR
PHOTOS
STREET VIEW
STREET
MAP
1 of 1
Presented by

Bekins Storage | 301 Van Ness Ave
Already a member? Log In
Hmm, there seems to have been an error sending your message. Please try again.
Thanks! Your message was sent.


