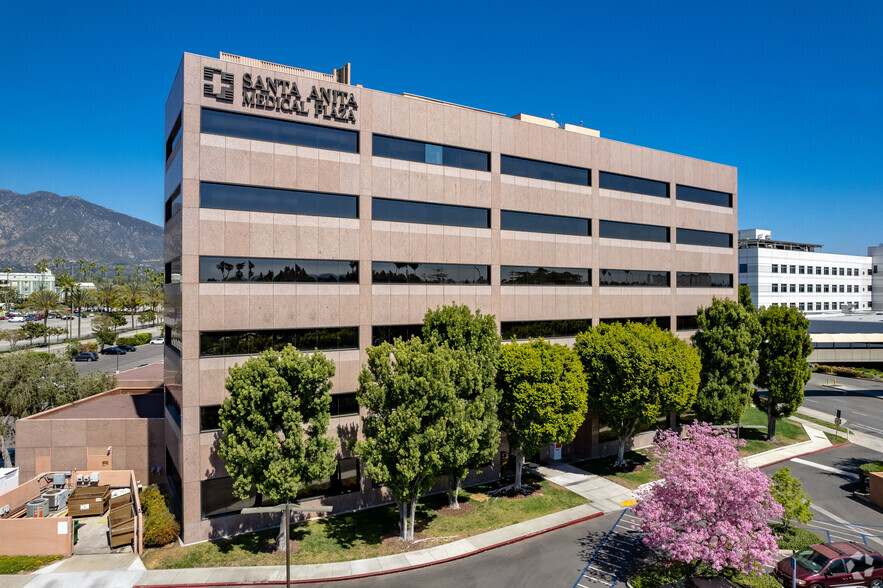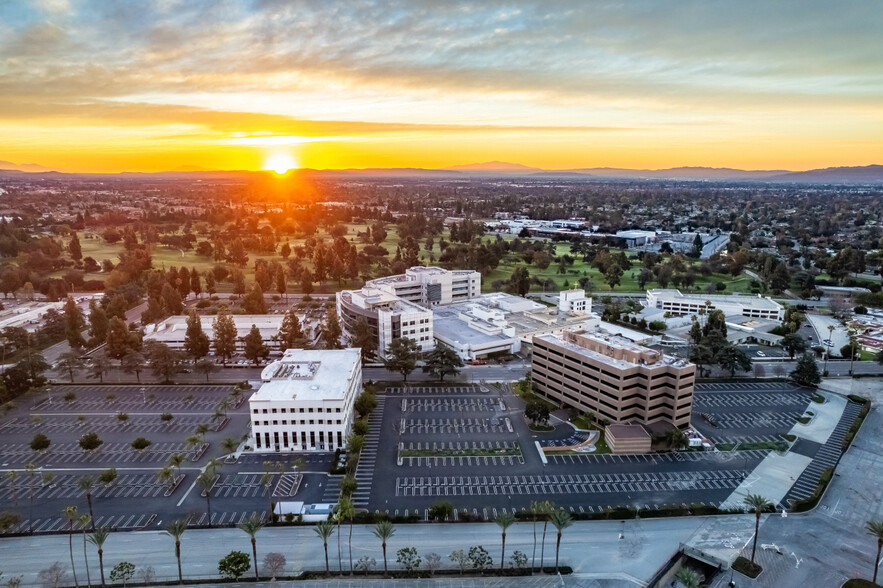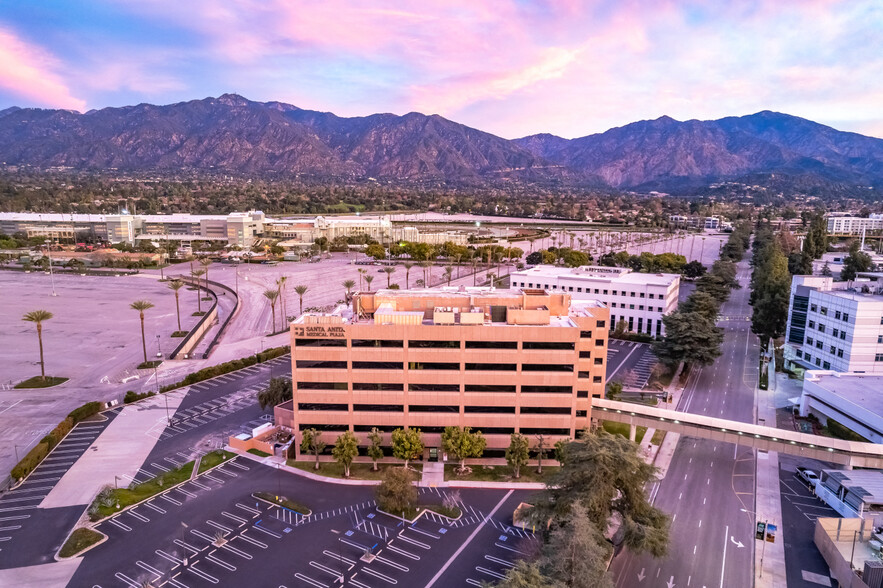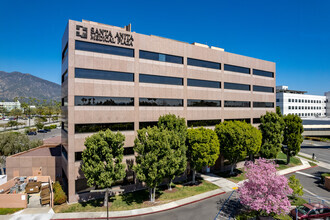
This feature is unavailable at the moment.
We apologize, but the feature you are trying to access is currently unavailable. We are aware of this issue and our team is working hard to resolve the matter.
Please check back in a few minutes. We apologize for the inconvenience.
- LoopNet Team
thank you

Your email has been sent!
Santa Anita Medical Plaza 301 W Huntington Dr
683 - 4,078 SF of 4-Star Office/Medical Space Available in Arcadia, CA 91007



Highlights
- Conveniently located near the 210 Freeway for easy access throughout the San Gabriel Valley.
- Property Management is on-site to quickly attend to any tenant needs.
all available spaces(3)
Display Rent as
- Space
- Size
- Term
- Rent
- Space Use
- Condition
- Available
Suite 415 • Space Available: 1,738 SF – Available April 2025 • Lease Rate: $4.25/SF • Lease Type: MG • Suite Description: Previous Use: Pediatric Cardiology. Reception/Admin. 4 Exam Rooms. 1 Doctor’s Office. View Floor Plan: https://medicalofficeproperty.com/wp-content/uploads/2023/03/Suite-415-Santa-Anita.pdf
- Listed rate may not include certain utilities, building services and property expenses
Suite 514 • Space Available: 683 SF • Lease Rate: $4.25/SF • Lease Type: MG • Suite Description: Small but efficient Medical Suite featuring a Doctor’s Office, Exam Room, Lab and Reception/Admin Space. View Floor Plan: https://medicalofficeproperty.com/wp-content/uploads/2023/03/Suite-514-Santa-Anita.pdf Virtual Tour: https://my.matterport.com/show/?m=FNezttbbetx
Suite 517 • Space Available: 1,657 SF – Available January 2025 • Lease Rate: $4.25/SF • Lease Type: MG • Suite Description: Previous Use: Dental. Reception/Waiting Room. 3 Dentist Bays. Doctor’s Office. X-Ray. Lab. Storage. Break Room. View Floor Plan: https://medicalofficeproperty.com/wp-content/uploads/2023/03/Suite-517-Santa-Anita.pdf
- Listed rate may not include certain utilities, building services and property expenses
| Space | Size | Term | Rent | Space Use | Condition | Available |
| 4th Floor, Ste 415 | 1,738 SF | Negotiable | Upon Application Upon Application Upon Application Upon Application Upon Application Upon Application | Office/Medical | - | 01/04/2025 |
| 5th Floor, Ste 514 | 683 SF | Negotiable | Upon Application Upon Application Upon Application Upon Application Upon Application Upon Application | Office/Medical | - | Now |
| 5th Floor, Ste 517 | 1,657 SF | Negotiable | Upon Application Upon Application Upon Application Upon Application Upon Application Upon Application | Office/Medical | - | 01/01/2025 |
4th Floor, Ste 415
| Size |
| 1,738 SF |
| Term |
| Negotiable |
| Rent |
| Upon Application Upon Application Upon Application Upon Application Upon Application Upon Application |
| Space Use |
| Office/Medical |
| Condition |
| - |
| Available |
| 01/04/2025 |
5th Floor, Ste 514
| Size |
| 683 SF |
| Term |
| Negotiable |
| Rent |
| Upon Application Upon Application Upon Application Upon Application Upon Application Upon Application |
| Space Use |
| Office/Medical |
| Condition |
| - |
| Available |
| Now |
5th Floor, Ste 517
| Size |
| 1,657 SF |
| Term |
| Negotiable |
| Rent |
| Upon Application Upon Application Upon Application Upon Application Upon Application Upon Application |
| Space Use |
| Office/Medical |
| Condition |
| - |
| Available |
| 01/01/2025 |
4th Floor, Ste 415
| Size | 1,738 SF |
| Term | Negotiable |
| Rent | Upon Application |
| Space Use | Office/Medical |
| Condition | - |
| Available | 01/04/2025 |
Suite 415 • Space Available: 1,738 SF – Available April 2025 • Lease Rate: $4.25/SF • Lease Type: MG • Suite Description: Previous Use: Pediatric Cardiology. Reception/Admin. 4 Exam Rooms. 1 Doctor’s Office. View Floor Plan: https://medicalofficeproperty.com/wp-content/uploads/2023/03/Suite-415-Santa-Anita.pdf
- Listed rate may not include certain utilities, building services and property expenses
5th Floor, Ste 514
| Size | 683 SF |
| Term | Negotiable |
| Rent | Upon Application |
| Space Use | Office/Medical |
| Condition | - |
| Available | Now |
Suite 514 • Space Available: 683 SF • Lease Rate: $4.25/SF • Lease Type: MG • Suite Description: Small but efficient Medical Suite featuring a Doctor’s Office, Exam Room, Lab and Reception/Admin Space. View Floor Plan: https://medicalofficeproperty.com/wp-content/uploads/2023/03/Suite-514-Santa-Anita.pdf Virtual Tour: https://my.matterport.com/show/?m=FNezttbbetx
5th Floor, Ste 517
| Size | 1,657 SF |
| Term | Negotiable |
| Rent | Upon Application |
| Space Use | Office/Medical |
| Condition | - |
| Available | 01/01/2025 |
Suite 517 • Space Available: 1,657 SF – Available January 2025 • Lease Rate: $4.25/SF • Lease Type: MG • Suite Description: Previous Use: Dental. Reception/Waiting Room. 3 Dentist Bays. Doctor’s Office. X-Ray. Lab. Storage. Break Room. View Floor Plan: https://medicalofficeproperty.com/wp-content/uploads/2023/03/Suite-517-Santa-Anita.pdf
- Listed rate may not include certain utilities, building services and property expenses
Property Overview
Building Features: • 6 Story Class-A 86,762 RSF Medical Building • Campus Adjacent to USC Arcadia Hospital • Connected to USC Arcadia Hospital via Sky Bridge • Surface Parking • Elevator Served • Institutionally Owned
- 24 Hour Access
- Bio-Tech/ Lab Space
- Bus Route
- Property Manager on Site
- Signage
- Skyway
- Monument Signage
PROPERTY FACTS
SELECT TENANTS
- Floor
- Tenant Name
- Industry
- 2nd
- Brendel, Christy-Joy
- Service type
- 4th
- City of Hope
- Health Care and Social Assistance
- Unknown
- HearingLife
- Retailer
- 3rd
- Huntington Medical Foundation
- Health Care and Social Assistance
- 5th
- J. Paul Fuentes, dds, dabp
- Health Care and Social Assistance
- 5th
- Knoson Medical Corporation
- Health Care and Social Assistance
- 4th
- LabCorp
- Health Care and Social Assistance
- 6th
- Methodist Hospital Physical
- Health Care and Social Assistance
- 4th
- Quest Diagnostics
- Health Care and Social Assistance
- 5th
- The Ivy Institute
- Health Care and Social Assistance
Presented by
Company Not Provided
Santa Anita Medical Plaza | 301 W Huntington Dr
Hmm, there seems to have been an error sending your message. Please try again.
Thanks! Your message was sent.










