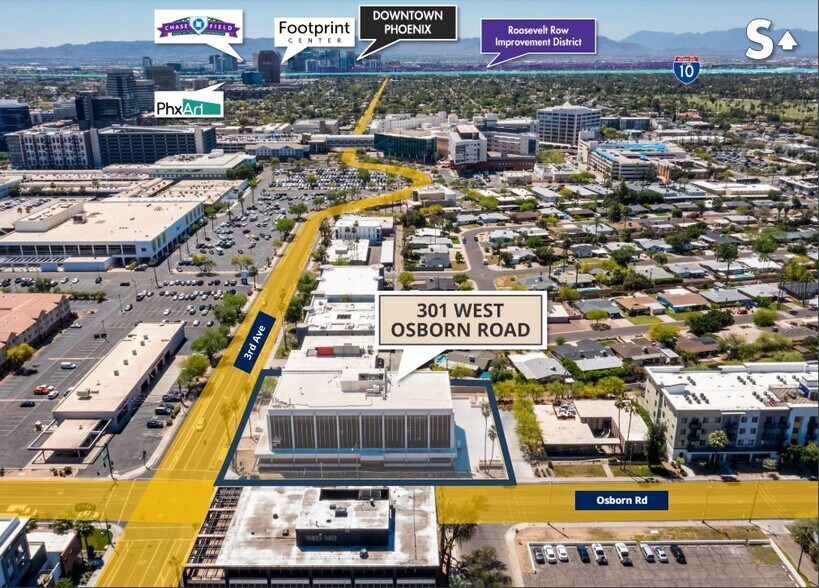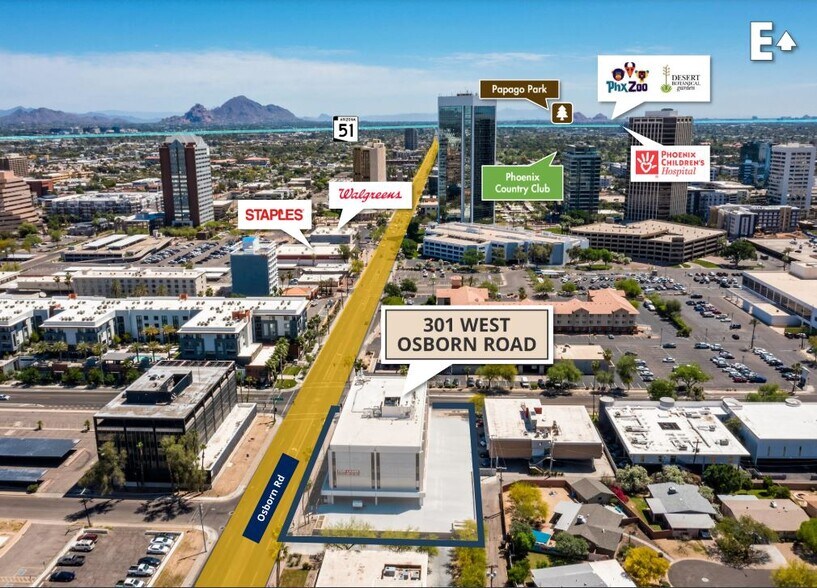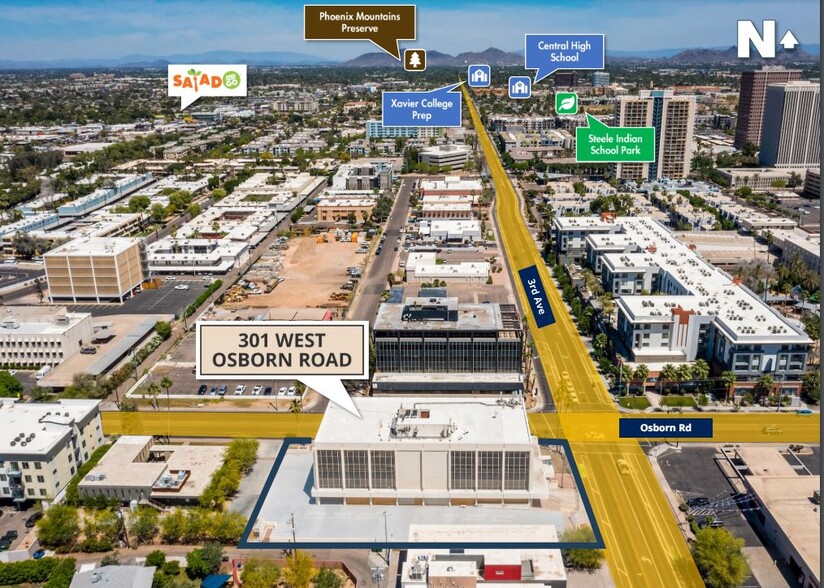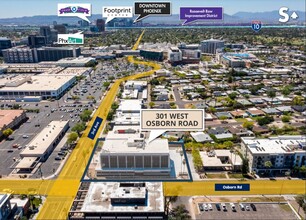
Midtown Phoenix Value-Add / Office Conversion | 301 W Osborn Rd
This feature is unavailable at the moment.
We apologize, but the feature you are trying to access is currently unavailable. We are aware of this issue and our team is working hard to resolve the matter.
Please check back in a few minutes. We apologize for the inconvenience.
- LoopNet Team
thank you

Your email has been sent!
Midtown Phoenix Value-Add / Office Conversion 301 W Osborn Rd
42,277 SF Vacant Office Building Phoenix, AZ 85013 £3,137,640 (£74/SF)



Investment Highlights
- 40,000+/- Square Feet- Solid Concrete Construction With Approximately 12’ Ceiling Heights
- Contiguous to Park Central, Home to Creighton University, Class A Office, & Retail / Restaurants
- Minutes to the Heart of Both Downtown & Uptown Phoenix
- Subterranean Parking Garage With 66+ Spaces & an Additional 39 Above Ground Parking Spaces
- Zoned C1 / HR Allowing for a Large Variety of Uses
- Perfect for Office Conversion to Multifamily, Hospitality, or for a Commercial End-User
Executive Summary
301 West Osborn Road is a fantastic value-add / office conversion opportunity located in the heart of Midtown Phoenix. The property sits contiguous to the large Park Central development in midtown, home to Creighton University along with Class-A office space, retail, and restaurants. It is also walking distance to two light rail stations, the closest sitting out front of Park Central, less than two blocks away.
Park Central, contiguous to the property, combines its rich midcentury-modern history with a focus on technology, innovation, and design, including all the most sought-after features in today’s office and retail market. Park Central’s original design as an outdoor
regional mall provides a unique opportunity to utilize features that are attractive to today’s “new economy” office users. With a nod
toward its past and an eye toward the future, Park Central provides visitors and employees easy access to major nearby freeways — and
more importantly, two light rail stations — proximity to some of Phoenix’s hottest neighborhoods and housing, and all the benefits of
being at the heart of Phoenix’s urban core along with being minutes to the heart of both Downtown and Uptown Phoenix.
301 West Osborn Road is a 40,000+/- square feet concrete-constructed building, built in 1970. The building is four stories along with a subterranean parking garage that houses approximately 66 parking spaces (there are 39 additional spaces above ground). The property is zoned C1 / HR allowing for a wide variety of uses. The building has been stripped back to the concrete shell and has approximately 12’ ceiling heights allowing an investor a clean slate for a reposition / repurpose / conversion project. Additionally, recent upgrades / updates have been done to the parking garage structure at a substantial cost. This is a prime opportunity for a bite-sized office conversion project or for a commercial end user. Given the location and proximity to Park Central, Creighton University, Downtown Phoenix, and Uptown, this property could be a very successful short term rental project as well. This location is as central as it gets with many dining, shopping, and entertainment options, as well as multiple freeway access points all within minutes. This is a great value-add opportunity in a great location and will allow future tenants to enjoy, with ease, so much of what Midtown, Downtown and Uptown have to offer.
Park Central, contiguous to the property, combines its rich midcentury-modern history with a focus on technology, innovation, and design, including all the most sought-after features in today’s office and retail market. Park Central’s original design as an outdoor
regional mall provides a unique opportunity to utilize features that are attractive to today’s “new economy” office users. With a nod
toward its past and an eye toward the future, Park Central provides visitors and employees easy access to major nearby freeways — and
more importantly, two light rail stations — proximity to some of Phoenix’s hottest neighborhoods and housing, and all the benefits of
being at the heart of Phoenix’s urban core along with being minutes to the heart of both Downtown and Uptown Phoenix.
301 West Osborn Road is a 40,000+/- square feet concrete-constructed building, built in 1970. The building is four stories along with a subterranean parking garage that houses approximately 66 parking spaces (there are 39 additional spaces above ground). The property is zoned C1 / HR allowing for a wide variety of uses. The building has been stripped back to the concrete shell and has approximately 12’ ceiling heights allowing an investor a clean slate for a reposition / repurpose / conversion project. Additionally, recent upgrades / updates have been done to the parking garage structure at a substantial cost. This is a prime opportunity for a bite-sized office conversion project or for a commercial end user. Given the location and proximity to Park Central, Creighton University, Downtown Phoenix, and Uptown, this property could be a very successful short term rental project as well. This location is as central as it gets with many dining, shopping, and entertainment options, as well as multiple freeway access points all within minutes. This is a great value-add opportunity in a great location and will allow future tenants to enjoy, with ease, so much of what Midtown, Downtown and Uptown have to offer.
Property Facts
Sale Type
Investment or Owner User
Property Type
Office
Building Size
42,277 SF
Building Class
C
Year Built
1970
Price
£3,137,640
Price Per SF
£74
Percent Leased
Vacant
Tenancy
Multiple
Number of Floors
4
Typical Floor Size
10,569 SF
Building FAR
1.41
Land Acres
0.69 AC
Zoning
C-1, HR Phoenix
Amenities
- Natural Light
Space Availability
- Space
- Size
- Space Use
- Condition
- Available
- 1st Floor
- 10,569 SF
- Office
- Partial Build-Out
- Now
- 2nd Floor
- 10,569 SF
- Office
- Partial Build-Out
- Now
- 3rd Floor
- 10,569 SF
- Office
- Partial Build-Out
- Now
- 4th Floor
- 10,569 SF
- Office
- Partial Build-Out
- Now
| Space | Size | Space Use | Condition | Available |
| 1st Floor | 10,569 SF | Office | Partial Build-Out | Now |
| 2nd Floor | 10,569 SF | Office | Partial Build-Out | Now |
| 3rd Floor | 10,569 SF | Office | Partial Build-Out | Now |
| 4th Floor | 10,569 SF | Office | Partial Build-Out | Now |
1st Floor
| Size |
| 10,569 SF |
| Space Use |
| Office |
| Condition |
| Partial Build-Out |
| Available |
| Now |
2nd Floor
| Size |
| 10,569 SF |
| Space Use |
| Office |
| Condition |
| Partial Build-Out |
| Available |
| Now |
3rd Floor
| Size |
| 10,569 SF |
| Space Use |
| Office |
| Condition |
| Partial Build-Out |
| Available |
| Now |
4th Floor
| Size |
| 10,569 SF |
| Space Use |
| Office |
| Condition |
| Partial Build-Out |
| Available |
| Now |
1 of 1
Walk Score ®
Very Walkable (77)
Bike Score ®
Very Bikeable (83)
PROPERTY TAXES
| Parcel Numbers | Improvements Assessment | £0 | |
| Land Assessment | £6,959 | Total Assessment | £411,449 |
PROPERTY TAXES
Parcel Numbers
Land Assessment
£6,959
Improvements Assessment
£0
Total Assessment
£411,449
1 of 20
VIDEOS
3D TOUR
PHOTOS
STREET VIEW
STREET
MAP
1 of 1
Presented by

Midtown Phoenix Value-Add / Office Conversion | 301 W Osborn Rd
Already a member? Log In
Hmm, there seems to have been an error sending your message. Please try again.
Thanks! Your message was sent.



