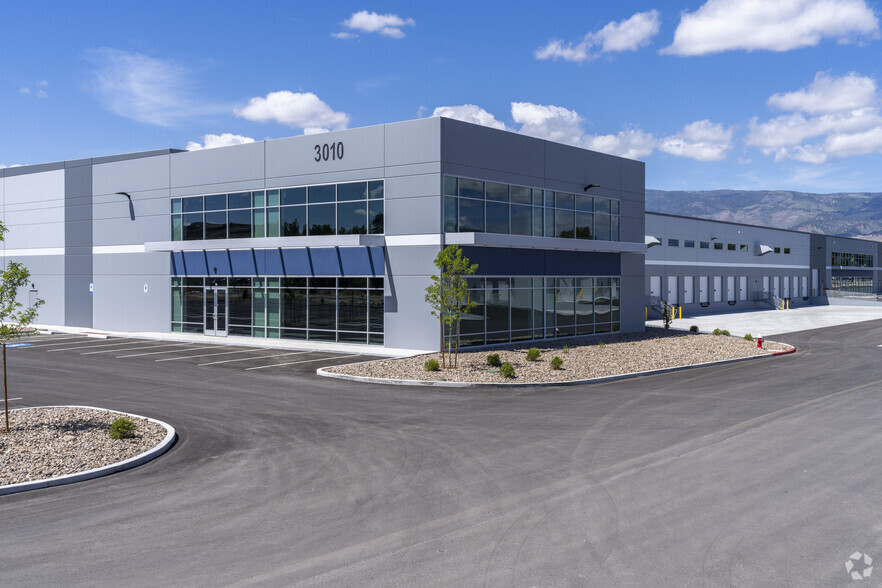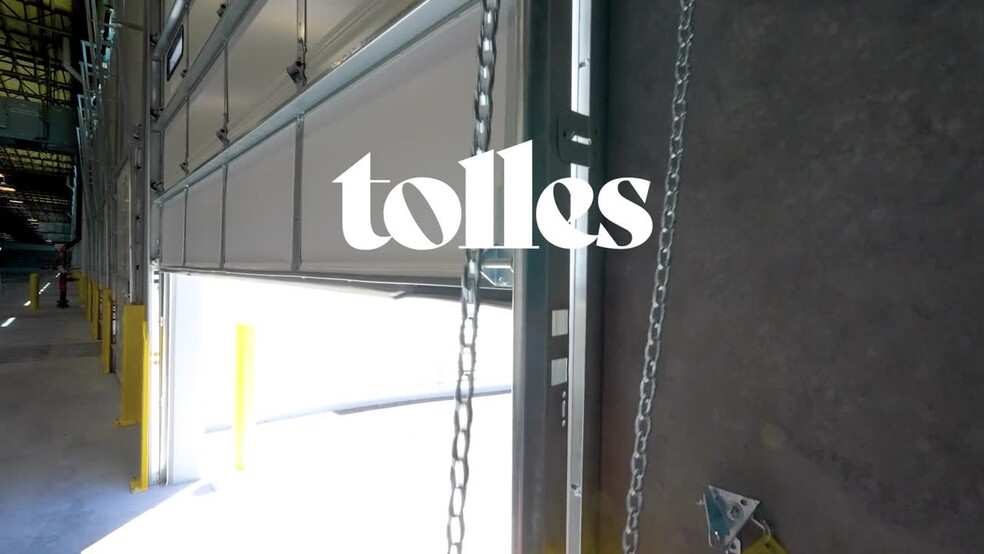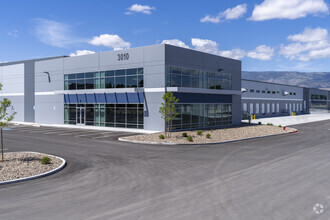
This feature is unavailable at the moment.
We apologize, but the feature you are trying to access is currently unavailable. We are aware of this issue and our team is working hard to resolve the matter.
Please check back in a few minutes. We apologize for the inconvenience.
- LoopNet Team
thank you

Your email has been sent!
Park Highlights
- Airway Commerce Center is the newest industrial park now pre-leasing 7,280 up to 439,230 square feet in Reno's airport area.
- Prime location on the corner of McCarran Boulevard and Airway Drive, Airway Commerce Center receives high visibility on high-traffic streets.
- With access to I-580 and I-80, drivers can connect to major metros like Phoenix, Denver, Portland, San Diego, and Salt Lake City in a two-day drive.
- Nearly 622,665 people reside within a 45-minute drive, presenting businesses with a robust potential workforce or last-mile consumer base.
PARK FACTS
| Min. Divisible | 7,820 SF | Features | Corner Lot |
| Park Type | Industrial Park |
| Min. Divisible | 7,820 SF |
| Park Type | Industrial Park |
| Features | Corner Lot |
Features and Amenities
- Corner Lot
all available spaces(3)
Display Rent as
- Space
- Size
- Term
- Rent
- Space Use
- Condition
- Available
Building A is a 140,760 SF building divisible to suites as small as 7,820 SF.
- 18 Level Access Doors
- 18 Loading Docks
- Space is in Excellent Condition
| Space | Size | Term | Rent | Space Use | Condition | Available |
| 1st Floor | 7,820-140,760 SF | Negotiable | Upon Application Upon Application Upon Application Upon Application Upon Application Upon Application | Industrial | - | Now |
3000 Airway Dr - 1st Floor
- Space
- Size
- Term
- Rent
- Space Use
- Condition
- Available
Building C is a 199,680 SF building that is divisible to two 99,840 SF suites.
- 2 Level Access Doors
- 29 Loading Docks
- Space is in Excellent Condition
| Space | Size | Term | Rent | Space Use | Condition | Available |
| 1st Floor | 99,840-199,680 SF | Negotiable | Upon Application Upon Application Upon Application Upon Application Upon Application Upon Application | Industrial | - | Now |
3020 Airway Dr - 1st Floor
- Space
- Size
- Term
- Rent
- Space Use
- Condition
- Available
Building B is a 439,280 SF building divisible to two 219,640 SF suites.
- 6 Level Access Doors
- 84 Loading Docks
- Space is in Excellent Condition
| Space | Size | Term | Rent | Space Use | Condition | Available |
| 1st Floor | 219,640-439,280 SF | Negotiable | Upon Application Upon Application Upon Application Upon Application Upon Application Upon Application | Industrial | - | Now |
3010 Airway Dr - 1st Floor
3000 Airway Dr - 1st Floor
| Size | 7,820-140,760 SF |
| Term | Negotiable |
| Rent | Upon Application |
| Space Use | Industrial |
| Condition | - |
| Available | Now |
Building A is a 140,760 SF building divisible to suites as small as 7,820 SF.
- 18 Level Access Doors
- Space is in Excellent Condition
- 18 Loading Docks
3020 Airway Dr - 1st Floor
| Size | 99,840-199,680 SF |
| Term | Negotiable |
| Rent | Upon Application |
| Space Use | Industrial |
| Condition | - |
| Available | Now |
Building C is a 199,680 SF building that is divisible to two 99,840 SF suites.
- 2 Level Access Doors
- Space is in Excellent Condition
- 29 Loading Docks
3010 Airway Dr - 1st Floor
| Size | 219,640-439,280 SF |
| Term | Negotiable |
| Rent | Upon Application |
| Space Use | Industrial |
| Condition | - |
| Available | Now |
Building B is a 439,280 SF building divisible to two 219,640 SF suites.
- 6 Level Access Doors
- Space is in Excellent Condition
- 84 Loading Docks
SITE PLAN
Park Overview
Airway Commerce Center in Reno, Nevada, comprises four state-of-the-art standalone industrial buildings with spaces ranging from suites as small as 7,280 square feet to a full 439,280-square-foot warehouse. Building A at 3000 Airway Drive has an estimated completion date of December 2023. This property is a 141,160-square-foot building that can be demised to 7,842 square feet. The facility features 16 to 18 feet of clear height, 50-foot by 52-foot column spacing, 18 dock doors, 18 drive-in doors, and 2,000-amp, 480/277-volt, 3-phase power. Building B at 3100 Airway Drive is a 439,360-square-foot facility divisible to 109,840 square feet with an estimated completion date of March 2024. Users should expect specifications of 28 to 32 feet of clear height, 50-foot by 56-foot column spacing, 84 dock doors, six drive-in doors, and 4,000-amp, 480/277-volt, 3-phase power. Building C at 3200 Airway Drive is expected to be delivered in March 2024 and spans 199,725 square feet, divisible to 99,862 square feet. The warehouse has 32 feet of clear height, 50-foot by 52-foot column spacing, 29 dock doors, two drive-ins, and 4,000-amps, 480/277-volt, 3-phase power. At the southeast corner of McCarran Boulevard and Airway Drive, this brand-new industrial center is in a rapidly growing in-fill area adjacent to the Reno-Tahoe International Airport. Airway Commerce Center has convenient accessibility to Interstate 580 and McCarran Boulevard, which connects to Interstate 80. Within a 30-minute drive of the park, there is a population of 537,398, with a strong labor pool of 24,631 manufacturing workers and 17,315 distribution/warehouse workers. Airway Commerce Center is the place for industrial users, with best-in-class buildings and a wide range of the newest available space in the Airport Submarket.
Park Brochure
About South Reno
South Reno is one of the metro’s largest industrial nodes by inventory. Interstate 580, Reno’s main north-south artery, slices through the center of the area, while the northern edge of South Reno is buttressed by the east-west running Highway 659. Reno-Tahoe International Airport sits roughly 10 miles to the north.
Despite its notable footprint, modern, large-scale assets are uncommon in South Reno, thanks in part to a modest amount of inventory growth this past decade.
Competition for industrial space is historically higher than the Reno norm, and the area is home to a number of prominent occupiers. This includes Fortune 500 member Arrow Electronics, as well as a number of life science companies, among them Charles River Laboratories, Sanofi, and AmeriSource Bergen.
DEMOGRAPHICS
Regional Accessibility
Nearby Amenities
Restaurants |
|||
|---|---|---|---|
| Reno Pizza Inc. | Pub Food | ££ | 12 min walk |
| Domino’s | - | - | 12 min walk |
| Wendy's | - | - | 14 min walk |
| Cinnabon | Bakery | - | 18 min walk |
| Auntie Anne's | Bakery | - | 18 min walk |
| Wayback Burgers | - | - | 18 min walk |
| Wetzel's Pretzels | - | - | 18 min walk |
| Starbucks | Cafe | £ | 18 min walk |
| Sbarro | Italian | - | 18 min walk |
| Cheesecake Factory | - | - | 18 min walk |
Retail |
||
|---|---|---|
| Wells Fargo Bank | Bank | 11 min walk |
| 7-Eleven, Inc. | Convenience Market | 14 min walk |
| U.S. Bank | Bank | 13 min walk |
| The UPS Store | Business/Copy/Postal Services | 15 min walk |
| Anytime Fitness | Fitness | 15 min walk |
| Vans | Unisex Apparel | 18 min walk |
| Budget | Other Retail | 18 min walk |
| Pandora | Jewellery/Watches | 18 min walk |
| Dick's Sporting Goods | Sporting Goods | 18 min walk |
Hotels |
|
|---|---|
| Home2 Suites by Hilton |
95 rooms
3 min drive
|
| Courtyard |
117 rooms
5 min drive
|
| La Quinta Inns & Suites |
130 rooms
7 min drive
|
| aloft Hotel |
164 rooms
7 min drive
|
Leasing Agent
Eric Bennett, Executive Vice President
Presently, as a member of the CBRE Reno Industrial Services team, Eric champions CBRE’s Agency/Landlord Representation platform serving both institutional and non-institutional ownership platforms. Eric is consistently a top producer in the in the CBRE Reno office, regional CBRE Sacramento LMA and in the overall Northern Nevada market.
Presented by

Airway Commerce Center | Reno, NV 89502
Hmm, there seems to have been an error sending your message. Please try again.
Thanks! Your message was sent.












