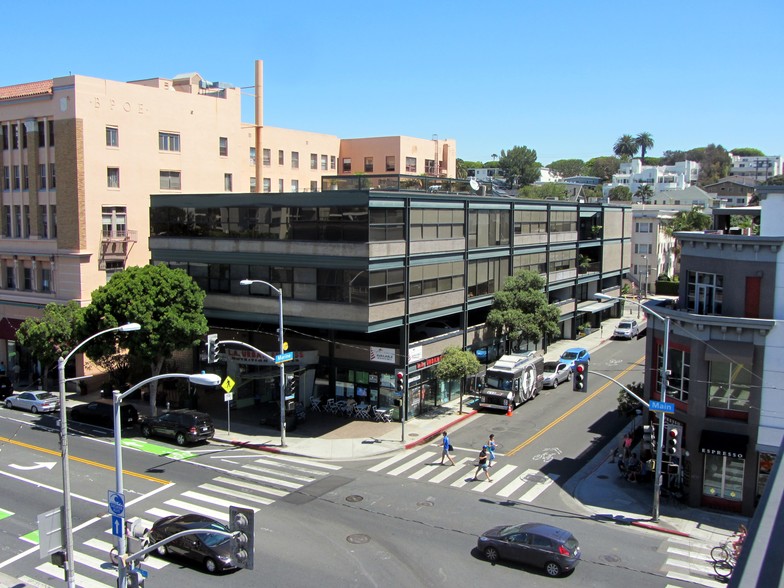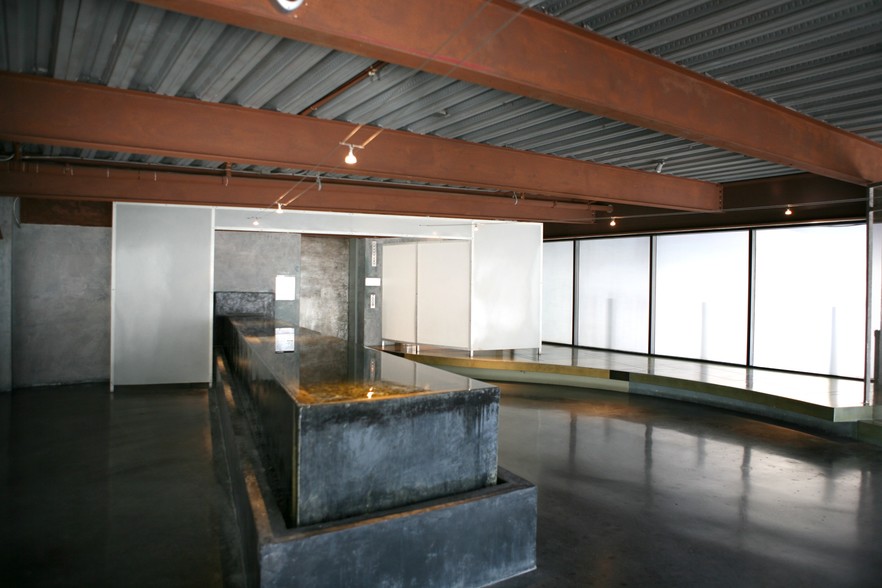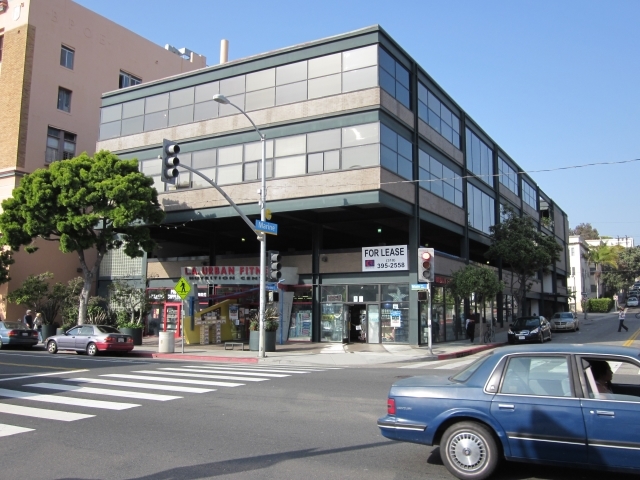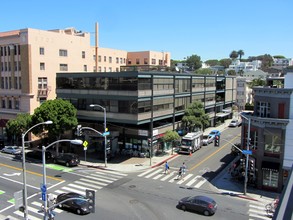
This feature is unavailable at the moment.
We apologize, but the feature you are trying to access is currently unavailable. We are aware of this issue and our team is working hard to resolve the matter.
Please check back in a few minutes. We apologize for the inconvenience.
- LoopNet Team
thank you

Your email has been sent!
Main Marine Plaza 3015 Main St
278 - 2,734 SF of Office Space Available in Santa Monica, CA 90405



Highlights
- Amazing Main & Marine location
- Abundant outdoor space
- Competitive rates and terms
all available spaces(3)
Display Rent as
- Space
- Size
- Term
- Rent
- Space Use
- Condition
- Available
Quaint 278 square foot open office suite featuring after hours HVAC, sliding to patio, refinished hardwood floors and tons of natural light. This suite also has a shared kitchen and restrooms nearby, and access to shared rooftop deck.
- Listed rate may not include certain utilities, building services and property expenses
- Open Floor Plan Layout
- Balcony
- After Hours HVAC Available
- Fully Built-Out as Standard Office
- Space is in Excellent Condition
- Recessed Lighting
- Wooden Floors
Experience the epitome of flexibility and functionality in Office Suite 350. Spanning 1,581 square feet, this suite is thoughtfully designed to cater to your business's unique needs, offering the option of divisibility into spaces of 160, 312, or 472 square feet for maximum adaptability. Positioned as a corner suite, it treats you to the tranquility of a lush courtyard view and floods your workspace with invigorating natural light. The layout, primarily open yet featuring two private offices and a utility room with a kitchenette, provides the perfect balance of collaboration and privacy. Moreover, you'll have the privilege of using a communal kitchen and enjoying the panoramic vistas of the rooftop deck.
- Listed rate may not include certain utilities, building services and property expenses
- Mostly Open Floor Plan Layout
- Space is in Excellent Condition
- Drop Ceilings
- Atrium
- Flexible configuration and lease terms
- Beautiful bamboo flooring
- Fully Built-Out as Standard Office
- 2 Private Offices
- Corner Space
- After Hours HVAC Available
- Wooden Floors
- Corner unit with lots of natural light
- Tons of built-in storage
- Listed rate may not include certain utilities, building services and property expenses
- 1 Private Office
- Space is in Excellent Condition
- Exposed Ceiling
- After Hours HVAC Available
- Mostly Open Floor Plan Layout
- 5 Workstations
- High Ceilings
- Natural Light
- Bicycle Storage
| Space | Size | Term | Rent | Space Use | Condition | Available |
| 3rd Floor, Ste 330 | 278 SF | Negotiable | £42.66 /SF/PA £3.56 /SF/MO £459.19 /m²/PA £38.27 /m²/MO £11,860 /PA £988.30 /MO | Office | Full Build-Out | Now |
| 3rd Floor, Ste 350 | 472-1,581 SF | 2-5 Years | £37.45 /SF/PA £3.12 /SF/MO £403.07 /m²/PA £33.59 /m²/MO £59,203 /PA £4,934 /MO | Office | Full Build-Out | 30 Days |
| 3rd Floor, Ste 360 | 875 SF | 2 Years | £39.34 /SF/PA £3.28 /SF/MO £423.48 /m²/PA £35.29 /m²/MO £34,425 /PA £2,869 /MO | Office | Full Build-Out | Now |
3rd Floor, Ste 330
| Size |
| 278 SF |
| Term |
| Negotiable |
| Rent |
| £42.66 /SF/PA £3.56 /SF/MO £459.19 /m²/PA £38.27 /m²/MO £11,860 /PA £988.30 /MO |
| Space Use |
| Office |
| Condition |
| Full Build-Out |
| Available |
| Now |
3rd Floor, Ste 350
| Size |
| 472-1,581 SF |
| Term |
| 2-5 Years |
| Rent |
| £37.45 /SF/PA £3.12 /SF/MO £403.07 /m²/PA £33.59 /m²/MO £59,203 /PA £4,934 /MO |
| Space Use |
| Office |
| Condition |
| Full Build-Out |
| Available |
| 30 Days |
3rd Floor, Ste 360
| Size |
| 875 SF |
| Term |
| 2 Years |
| Rent |
| £39.34 /SF/PA £3.28 /SF/MO £423.48 /m²/PA £35.29 /m²/MO £34,425 /PA £2,869 /MO |
| Space Use |
| Office |
| Condition |
| Full Build-Out |
| Available |
| Now |
3rd Floor, Ste 330
| Size | 278 SF |
| Term | Negotiable |
| Rent | £42.66 /SF/PA |
| Space Use | Office |
| Condition | Full Build-Out |
| Available | Now |
Quaint 278 square foot open office suite featuring after hours HVAC, sliding to patio, refinished hardwood floors and tons of natural light. This suite also has a shared kitchen and restrooms nearby, and access to shared rooftop deck.
- Listed rate may not include certain utilities, building services and property expenses
- Fully Built-Out as Standard Office
- Open Floor Plan Layout
- Space is in Excellent Condition
- Balcony
- Recessed Lighting
- After Hours HVAC Available
- Wooden Floors
3rd Floor, Ste 350
| Size | 472-1,581 SF |
| Term | 2-5 Years |
| Rent | £37.45 /SF/PA |
| Space Use | Office |
| Condition | Full Build-Out |
| Available | 30 Days |
Experience the epitome of flexibility and functionality in Office Suite 350. Spanning 1,581 square feet, this suite is thoughtfully designed to cater to your business's unique needs, offering the option of divisibility into spaces of 160, 312, or 472 square feet for maximum adaptability. Positioned as a corner suite, it treats you to the tranquility of a lush courtyard view and floods your workspace with invigorating natural light. The layout, primarily open yet featuring two private offices and a utility room with a kitchenette, provides the perfect balance of collaboration and privacy. Moreover, you'll have the privilege of using a communal kitchen and enjoying the panoramic vistas of the rooftop deck.
- Listed rate may not include certain utilities, building services and property expenses
- Fully Built-Out as Standard Office
- Mostly Open Floor Plan Layout
- 2 Private Offices
- Space is in Excellent Condition
- Corner Space
- Drop Ceilings
- After Hours HVAC Available
- Atrium
- Wooden Floors
- Flexible configuration and lease terms
- Corner unit with lots of natural light
- Beautiful bamboo flooring
- Tons of built-in storage
3rd Floor, Ste 360
| Size | 875 SF |
| Term | 2 Years |
| Rent | £39.34 /SF/PA |
| Space Use | Office |
| Condition | Full Build-Out |
| Available | Now |
- Listed rate may not include certain utilities, building services and property expenses
- Mostly Open Floor Plan Layout
- 1 Private Office
- 5 Workstations
- Space is in Excellent Condition
- High Ceilings
- Exposed Ceiling
- Natural Light
- After Hours HVAC Available
- Bicycle Storage
Property Overview
Get ready to elevate your business with a stunning mixed-use office and retail building for lease. The building offers 24-hour access, elevator, private HVAC in each suite, courtyards, and creative architectural features throughout. The multiple creative office suites range from 480 square feet to 3,100 square feet and feature high ceilings, polished concrete floors, exposed HVAC, lots of natural light, kitchenettes, and access to patios and rooftop deck. There is also offer secured on-site parking for your convenience. Join our community of like-minded creatives and take your business to the next level!
- 24 Hour Access
- Courtyard
- Property Manager on Site
- Roof Terrace
- Natural Light
- Air Conditioning
PROPERTY FACTS
Presented by

Main Marine Plaza | 3015 Main St
Hmm, there seems to have been an error sending your message. Please try again.
Thanks! Your message was sent.









