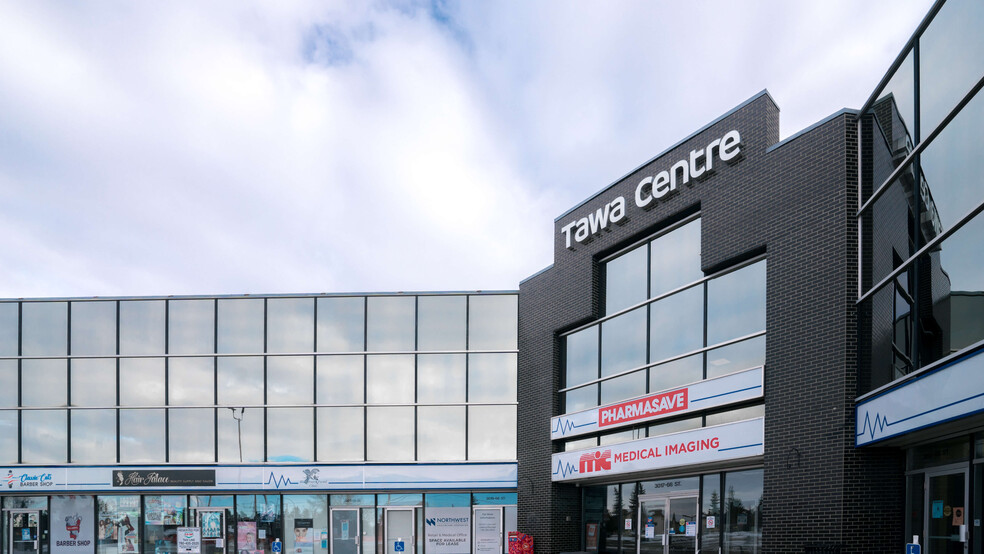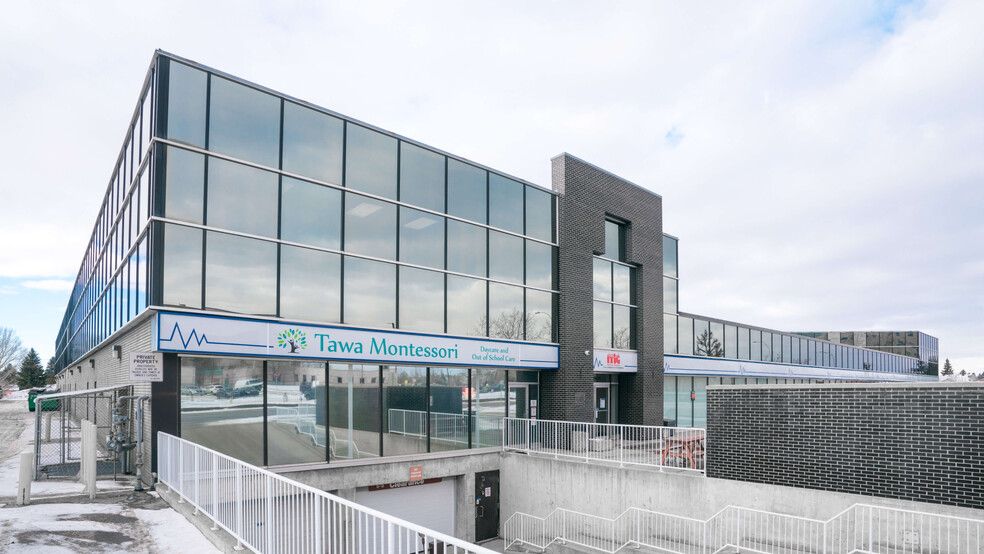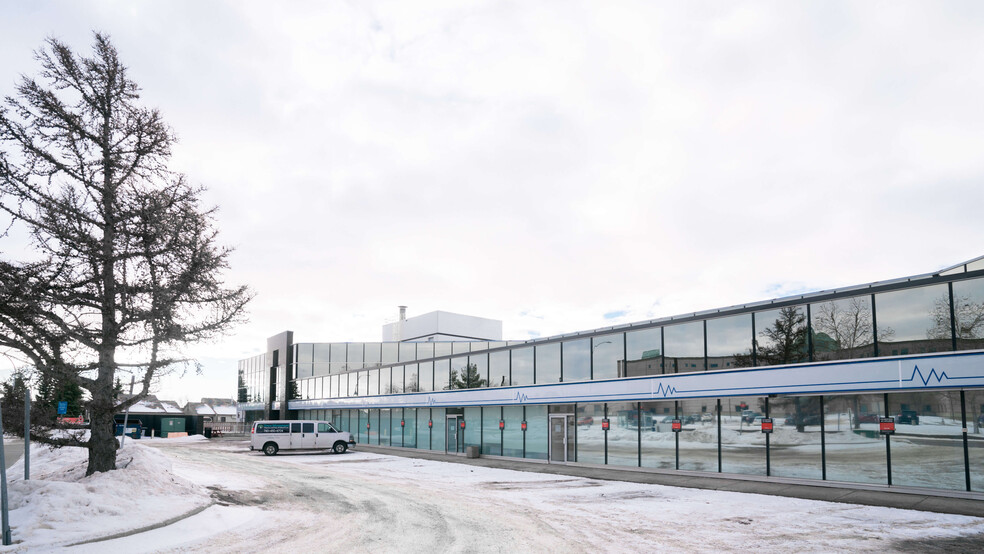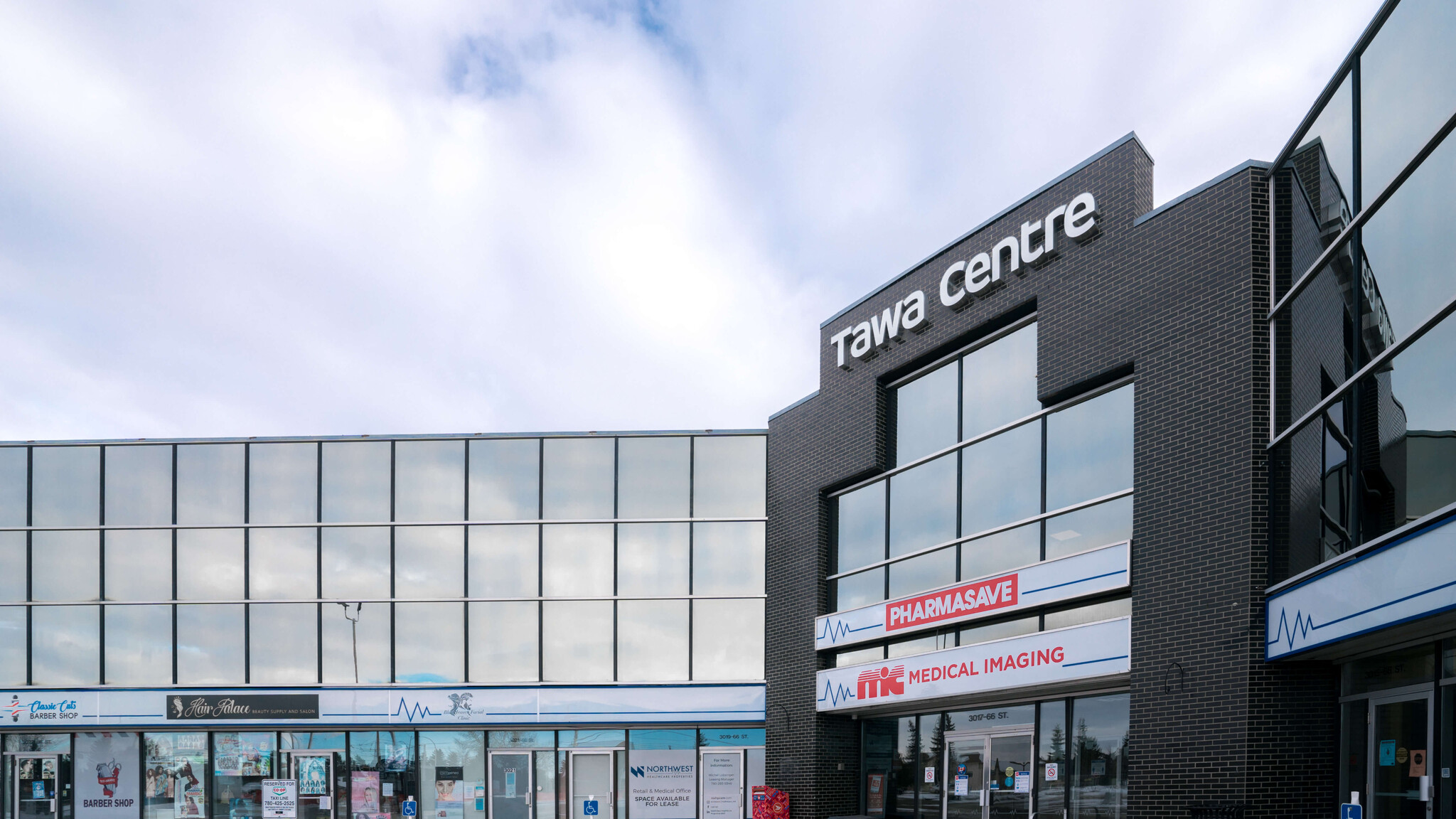Tawa Centre 3017 66 St
1,038 - 40,868 SF of Office/Medical Space Available in Edmonton, AB T6K 4B2



ALL AVAILABLE SPACES(11)
Display Rent as
- SPACE
- SIZE
- TERM
- RENT
- SPACE USE
- CONDITION
- AVAILABLE
Suite BSMT01 is a 7,274 square foot, full-floor basement suite, suitable for office or medical use. The suite requires renovation, but a generous tenant improvement allowance is available to help build out the space to the future tenant’s requirements. Available immediately.
- Partially Built-Out as Standard Office
- Space In Need of Renovation
- Mostly Open Floor Plan Layout
Suite 3003 is a 2,346 square foot office space in turnkey condition, featuring an open-concept entrance/reception area, five offices, a boardroom, and two in-suite washrooms. The space offers great exterior visibility and the opportunity for building signage facing 66th Avenue. The unit is contiguous with neighbouring suite 3009 (2,447 square feet), providing the option to expand in size to a total of 4,800 square feet. Available immediately.
- Fully Built-Out as Standard Office
- Central Air Conditioning
- 5 Private Offices
- 2 in-suite washrooms
Suite 3009 is a 2,447 square foot unit with an open concept ready for tenant improvements. Including three washrooms with showers, this bright space offers great exterior visibility with the opportunity for building signage. The unit is contiguous with neighbouring suite 3003 (2,347 square feet), providing the option to expand in size to a total of 4,800 square feet. Available immediately.
- Fully Built-Out as Standard Office
- Natural Light
- Mostly Open Floor Plan Layout
- 3 washrooms
Suite 3015 is a 3,283 square foot move-in ready medical clinic space. Conveniently located on the ground floor next to the building's main entrance, this unit is directly accessible from the building’s exterior or via the interior lobby. This suite features a reception/waiting area, more than a dozen exam rooms/offices (several with sinks), a staff area with kitchenette, and three in-suite washrooms. Available immediately.
- Fully Built-Out as Standard Medical Space
- 12 Private Offices
- 12 Workstations
- Central Air Conditioning
- Mostly Open Floor Plan Layout
- 1 Conference Room
- Space is in Excellent Condition
- three in-suite washrooms
Suite 3033 is a 13,667 square foot ground floor office space featuring over 30 offices, a staff room with kitchenette and a boardroom. This space offers excellent exposure on the main floor with entrances from both the exterior and building’s interior, as well as the opportunity for exterior signage. Windows along the north and west walls provide ample natural light. This space can be reconfigured to suit an alternative use, or can be demised to accommodate smaller usage needs. Available immediately.
- Partially Built-Out as Standard Office
- Kitchen
- Natural Light
- Mostly Open Floor Plan Layout
- Private Restrooms
- kitchenette
Suite 210 is a 1,144 square foot suite with a reception area, two exam rooms with sinks, two windowed offices, and includes a second private entrance. West-facing windows and exterior signage opportunities. Available immediately.
- Fully Built-Out as Standard Office
- Reception Area
- Mostly Open Floor Plan Layout
- exterior signage opportunities
Suite 212 is a 2,138 square foot second floor suite featuring two separate entrances, a reception/waiting area, three offices, and a staff room. Available immediately.
- Fully Built-Out as Standard Office
- 3 Private Offices
- staff room
- Mostly Open Floor Plan Layout
- Reception Area
Suite 215 is a 4,362 square foot second floor suite that includes a reception/waiting area, ten offices, a large boardroom, and two in-suite washrooms. East facing windows along back wall provide ample light. Available immediately.
- Fully Built-Out as Standard Office
- 10 Private Offices
- ample light
- Mostly Open Floor Plan Layout
- Reception Area
Suite 221 is a 1,038 square foot medical office space. Located near the 2nd floor common area washrooms, this space includes a reception/waiting area, four offices/exam rooms (three with sinks), and ample natural light from its east-facing windows. Available immediately.
- Fully Built-Out as Standard Medical Space
- 4 Private Offices
- ample light
- Mostly Open Floor Plan Layout
- Reception Area
Suite 222 is a 1,486 square foot medical office suite, featuring a reception/waiting area and seven private offices. Available immediately.
- Fully Built-Out as Standard Medical Space
- Reception Area
- 7 Private Offices
Suite 222A is a 1,688 square foot medical office suite that includes a reception area, six private offices and two in-suite washrooms. Available immediately.
- Fully Built-Out as Standard Medical Space
- Reception Area
- 6 Private Offices
- 2 in-suite washorroms
| Space | Size | Term | Rent | Space Use | Condition | Available |
| Basement, Ste 01 | 7,274 SF | Negotiable | Upon Application | Office/Medical | Partial Build-Out | Now |
| 1st Floor, Ste 3003 | 2,346 SF | Negotiable | Upon Application | Office/Medical | Full Build-Out | Now |
| 1st Floor, Ste 3009 | 2,447 SF | Negotiable | Upon Application | Office/Medical | Full Build-Out | Now |
| 1st Floor, Ste 3015 | 3,283 SF | Negotiable | Upon Application | Office/Medical | Full Build-Out | Now |
| 1st Floor, Ste 3033 | 13,667 SF | Negotiable | Upon Application | Office/Medical | Partial Build-Out | Now |
| 2nd Floor, Ste 210 | 1,144 SF | Negotiable | Upon Application | Office/Medical | Full Build-Out | Now |
| 2nd Floor, Ste 212 | 2,133 SF | Negotiable | Upon Application | Office/Medical | Full Build-Out | Now |
| 2nd Floor, Ste 215 | 4,362 SF | Negotiable | Upon Application | Office/Medical | Full Build-Out | Now |
| 2nd Floor, Ste 221 | 1,038 SF | Negotiable | Upon Application | Office/Medical | Full Build-Out | Now |
| 2nd Floor, Ste 222 | 1,486 SF | Negotiable | Upon Application | Office/Medical | Full Build-Out | Now |
| 2nd Floor, Ste 222A | 1,688 SF | Negotiable | Upon Application | Office/Medical | Full Build-Out | Now |
Basement, Ste 01
| Size |
| 7,274 SF |
| Term |
| Negotiable |
| Rent |
| Upon Application |
| Space Use |
| Office/Medical |
| Condition |
| Partial Build-Out |
| Available |
| Now |
1st Floor, Ste 3003
| Size |
| 2,346 SF |
| Term |
| Negotiable |
| Rent |
| Upon Application |
| Space Use |
| Office/Medical |
| Condition |
| Full Build-Out |
| Available |
| Now |
1st Floor, Ste 3009
| Size |
| 2,447 SF |
| Term |
| Negotiable |
| Rent |
| Upon Application |
| Space Use |
| Office/Medical |
| Condition |
| Full Build-Out |
| Available |
| Now |
1st Floor, Ste 3015
| Size |
| 3,283 SF |
| Term |
| Negotiable |
| Rent |
| Upon Application |
| Space Use |
| Office/Medical |
| Condition |
| Full Build-Out |
| Available |
| Now |
1st Floor, Ste 3033
| Size |
| 13,667 SF |
| Term |
| Negotiable |
| Rent |
| Upon Application |
| Space Use |
| Office/Medical |
| Condition |
| Partial Build-Out |
| Available |
| Now |
2nd Floor, Ste 210
| Size |
| 1,144 SF |
| Term |
| Negotiable |
| Rent |
| Upon Application |
| Space Use |
| Office/Medical |
| Condition |
| Full Build-Out |
| Available |
| Now |
2nd Floor, Ste 212
| Size |
| 2,133 SF |
| Term |
| Negotiable |
| Rent |
| Upon Application |
| Space Use |
| Office/Medical |
| Condition |
| Full Build-Out |
| Available |
| Now |
2nd Floor, Ste 215
| Size |
| 4,362 SF |
| Term |
| Negotiable |
| Rent |
| Upon Application |
| Space Use |
| Office/Medical |
| Condition |
| Full Build-Out |
| Available |
| Now |
2nd Floor, Ste 221
| Size |
| 1,038 SF |
| Term |
| Negotiable |
| Rent |
| Upon Application |
| Space Use |
| Office/Medical |
| Condition |
| Full Build-Out |
| Available |
| Now |
2nd Floor, Ste 222
| Size |
| 1,486 SF |
| Term |
| Negotiable |
| Rent |
| Upon Application |
| Space Use |
| Office/Medical |
| Condition |
| Full Build-Out |
| Available |
| Now |
2nd Floor, Ste 222A
| Size |
| 1,688 SF |
| Term |
| Negotiable |
| Rent |
| Upon Application |
| Space Use |
| Office/Medical |
| Condition |
| Full Build-Out |
| Available |
| Now |
PROPERTY OVERVIEW
Tawa Centre is a two-storey, 95,226-square-foot medical outpatient building conveniently located adjacent to the Grey Nuns Community Hospital. The building’s first floor retail configuration provides prime street-level visibility and separate suite entrances, well suited to service-oriented healthcare tenants. The second floor’s multi-tenant layout is ideal for medical, clinical or office users who require proximity to the hospital. Easily accessed by car or transit, Tawa Centre is occupied by a variety of healthcare and retail services including medical consultation clinics, diagnostic imaging, a lab, and a pharmacy.







