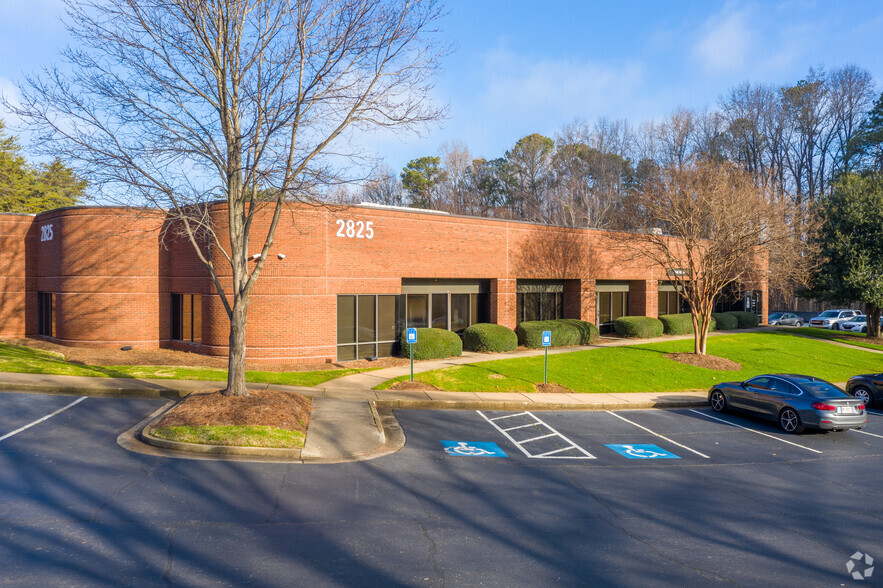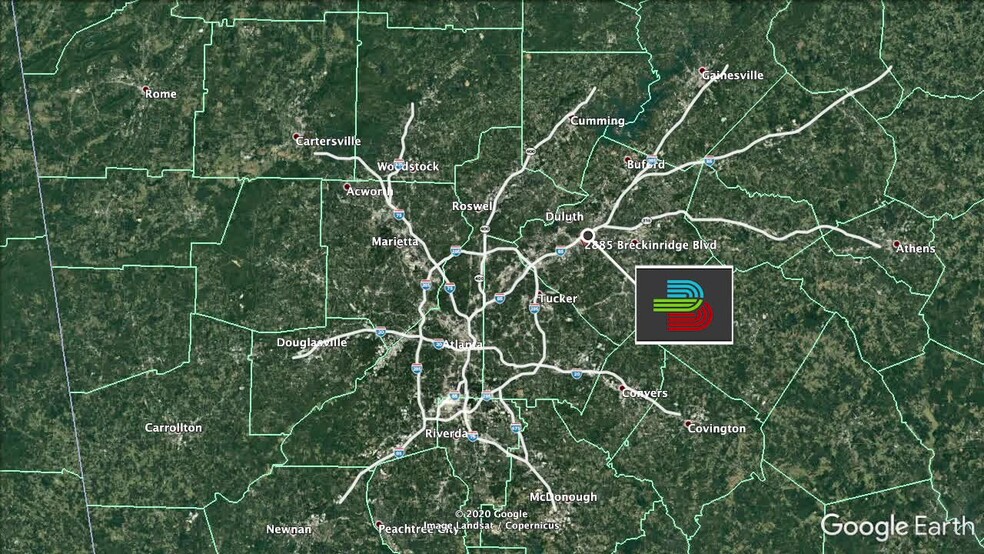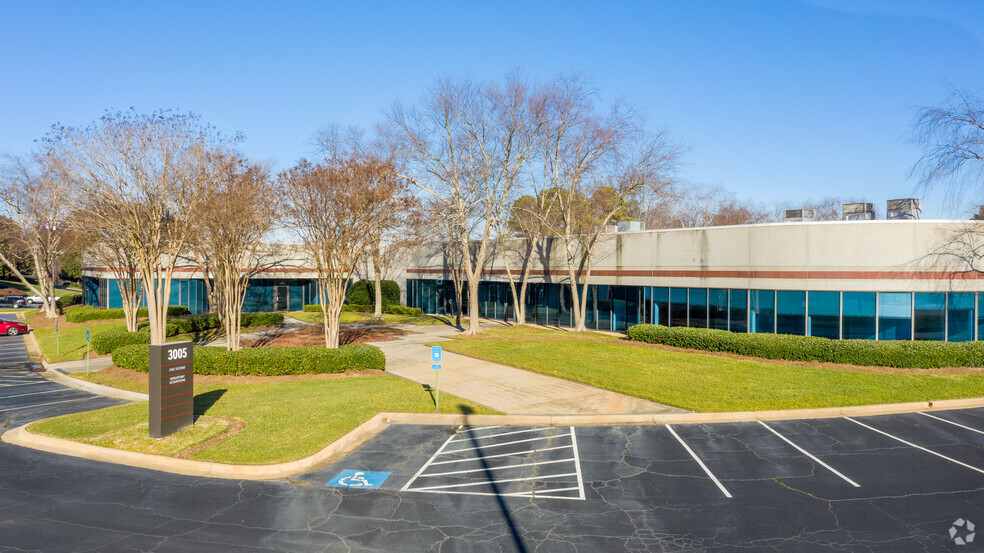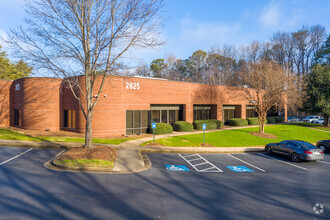
This feature is unavailable at the moment.
We apologize, but the feature you are trying to access is currently unavailable. We are aware of this issue and our team is working hard to resolve the matter.
Please check back in a few minutes. We apologize for the inconvenience.
- LoopNet Team
thank you

Your email has been sent!
Breckinridge Flex Park Duluth, GA 30096
2,861 - 89,650 SF of Space Available



Park Highlights
- Employers will be in reach of a total labor force of 450,872 employees within a 10-mile radius of the property.
- The business park is located minutes from retail destinations like Gwinnett Place Mall and Sugarloaf Mills Mall.
- Perfectly situated in the Greater Gwinnett Place Area opportunity zone, offering a variety of tax incentives.
- Benefits from direct access to and visibility from I-85, which connects to Atlanta in under a 30-minute drive.
PARK FACTS
| Total Space Available | 89,650 SF | Park Type | Industrial Park |
| Max. Contiguous | 54,848 SF |
| Total Space Available | 89,650 SF |
| Max. Contiguous | 54,848 SF |
| Park Type | Industrial Park |
all available spaces(8)
Display Rent as
- Space
- Size
- Term
- Rent
- Space Use
- Condition
- Available
- Lease rate does not include utilities, property expenses or building services
| Space | Size | Term | Rent | Space Use | Condition | Available |
| 1st Floor - 110 | 2,861 SF | Negotiable | Upon Application Upon Application Upon Application Upon Application Upon Application Upon Application | Light Industrial | - | 01/03/2025 |
3305 Breckinridge Blvd - 1st Floor - 110
- Space
- Size
- Term
- Rent
- Space Use
- Condition
- Available
Suite is 100% Office located at the end of the Building with two sides glass.
- Lease rate does not include utilities, property expenses or building services
- Fits 17 - 53 People
| Space | Size | Term | Rent | Space Use | Condition | Available |
| 1st Floor, Ste 110 | 6,594 SF | Negotiable | £11.46 /SF/PA £0.95 /SF/MO £123.30 /m²/PA £10.28 /m²/MO £75,535 /PA £6,295 /MO | Office | - | Now |
3025 Breckinridge Blvd - 1st Floor - Ste 110
- Space
- Size
- Term
- Rent
- Space Use
- Condition
- Available
- Fits 18 - 58 People
| Space | Size | Term | Rent | Space Use | Condition | Available |
| 1st Floor, Ste 140 | 7,140 SF | Negotiable | Upon Application Upon Application Upon Application Upon Application Upon Application Upon Application | Office | - | Now |
3355 Breckinridge Blvd - 1st Floor - Ste 140
- Space
- Size
- Term
- Rent
- Space Use
- Condition
- Available
- Fits 18 - 58 People
| Space | Size | Term | Rent | Space Use | Condition | Available |
| 1st Floor, Ste 150 | 7,183 SF | Negotiable | Upon Application Upon Application Upon Application Upon Application Upon Application Upon Application | Office | - | Now |
2825 Breckinridge Blvd - 1st Floor - Ste 150
- Space
- Size
- Term
- Rent
- Space Use
- Condition
- Available
Suite 150 (38,897 SF) and Suite 200 (15,951 SF) can be combined for a total of 54,848 SF.
- Lease rate does not include utilities, property expenses or building services
- Can be combined with additional space(s) for up to 54,848 SF of adjacent space
- Fits 98 - 312 People
Suite 150 (38,897 SF) and Suite 200 (15,951 SF) can be combined for a total of 54,848 SF.
- Lease rate does not include utilities, property expenses or building services
- Can be combined with additional space(s) for up to 54,848 SF of adjacent space
- Fits 40 - 128 People
| Space | Size | Term | Rent | Space Use | Condition | Available |
| 1st Floor, Ste 150 | 38,897 SF | Negotiable | £12.64 /SF/PA £1.05 /SF/MO £136.06 /m²/PA £11.34 /m²/MO £491,664 /PA £40,972 /MO | Office | - | Now |
| 1st Floor, Ste 200 | 15,951 SF | Negotiable | £11.46 /SF/PA £0.95 /SF/MO £123.30 /m²/PA £10.28 /m²/MO £182,721 /PA £15,227 /MO | Office | - | Now |
2885 Breckinridge Blvd - 1st Floor - Ste 150
2885 Breckinridge Blvd - 1st Floor - Ste 200
- Space
- Size
- Term
- Rent
- Space Use
- Condition
- Available
- Fits 19 - 59 People
- Lease rate does not include utilities, property expenses or building services
| Space | Size | Term | Rent | Space Use | Condition | Available |
| 1st Floor, Ste 415 | 7,252 SF | Negotiable | Upon Application Upon Application Upon Application Upon Application Upon Application Upon Application | Office | - | Now |
| 1st Floor - 425 | 3,772 SF | Negotiable | £11.46 /SF/PA £0.95 /SF/MO £123.30 /m²/PA £10.28 /m²/MO £43,209 /PA £3,601 /MO | Light Industrial | - | Now |
3075 Breckinridge Blvd - 1st Floor - Ste 415
3075 Breckinridge Blvd - 1st Floor - 425
3305 Breckinridge Blvd - 1st Floor - 110
| Size | 2,861 SF |
| Term | Negotiable |
| Rent | Upon Application |
| Space Use | Light Industrial |
| Condition | - |
| Available | 01/03/2025 |
- Lease rate does not include utilities, property expenses or building services
3025 Breckinridge Blvd - 1st Floor - Ste 110
| Size | 6,594 SF |
| Term | Negotiable |
| Rent | £11.46 /SF/PA |
| Space Use | Office |
| Condition | - |
| Available | Now |
Suite is 100% Office located at the end of the Building with two sides glass.
- Lease rate does not include utilities, property expenses or building services
- Fits 17 - 53 People
3355 Breckinridge Blvd - 1st Floor - Ste 140
| Size | 7,140 SF |
| Term | Negotiable |
| Rent | Upon Application |
| Space Use | Office |
| Condition | - |
| Available | Now |
- Fits 18 - 58 People
2825 Breckinridge Blvd - 1st Floor - Ste 150
| Size | 7,183 SF |
| Term | Negotiable |
| Rent | Upon Application |
| Space Use | Office |
| Condition | - |
| Available | Now |
- Fits 18 - 58 People
2885 Breckinridge Blvd - 1st Floor - Ste 150
| Size | 38,897 SF |
| Term | Negotiable |
| Rent | £12.64 /SF/PA |
| Space Use | Office |
| Condition | - |
| Available | Now |
Suite 150 (38,897 SF) and Suite 200 (15,951 SF) can be combined for a total of 54,848 SF.
- Lease rate does not include utilities, property expenses or building services
- Fits 98 - 312 People
- Can be combined with additional space(s) for up to 54,848 SF of adjacent space
2885 Breckinridge Blvd - 1st Floor - Ste 200
| Size | 15,951 SF |
| Term | Negotiable |
| Rent | £11.46 /SF/PA |
| Space Use | Office |
| Condition | - |
| Available | Now |
Suite 150 (38,897 SF) and Suite 200 (15,951 SF) can be combined for a total of 54,848 SF.
- Lease rate does not include utilities, property expenses or building services
- Fits 40 - 128 People
- Can be combined with additional space(s) for up to 54,848 SF of adjacent space
3075 Breckinridge Blvd - 1st Floor - Ste 415
| Size | 7,252 SF |
| Term | Negotiable |
| Rent | Upon Application |
| Space Use | Office |
| Condition | - |
| Available | Now |
- Fits 19 - 59 People
3075 Breckinridge Blvd - 1st Floor - 425
| Size | 3,772 SF |
| Term | Negotiable |
| Rent | £11.46 /SF/PA |
| Space Use | Light Industrial |
| Condition | - |
| Available | Now |
- Lease rate does not include utilities, property expenses or building services
Park Overview
Breckinridge Flex Park offers various office and flex spaces ideal for businesses in need of space a stone’s throw to Downtown Atlanta. The attractive business park environment is located along Breckinridge Boulevard, a four-lane parkway with a dedicated turn lane, and provides abundant parking for commuters with direct access to and visibility from Interstate 85. Businesses can take advantage of tax incentives provided by the site’s Opportunity Zone designation while choosing from select spaces with dock-high or grade-level dock doors. Suites feature nine-foot ceilings with open floor plans that allow for a variety of layouts and uses, with several fully built-out units available and others ranging from 2,125 to 18,738 square feet. Located in Greater Gwinnett Place, the site benefits from an area boasting an average household income of $97,729 within a 10-mile radius. Businesses will also find themselves within a 30-minute drive of Atlanta’s Central Business District. Breckinridge Flex Park is ideal for companies in need of customizable or turnkey flex and office space in proximity to Downtown Atlanta.
Presented by

Breckinridge Flex Park | Duluth, GA 30096
Hmm, there seems to have been an error sending your message. Please try again.
Thanks! Your message was sent.













