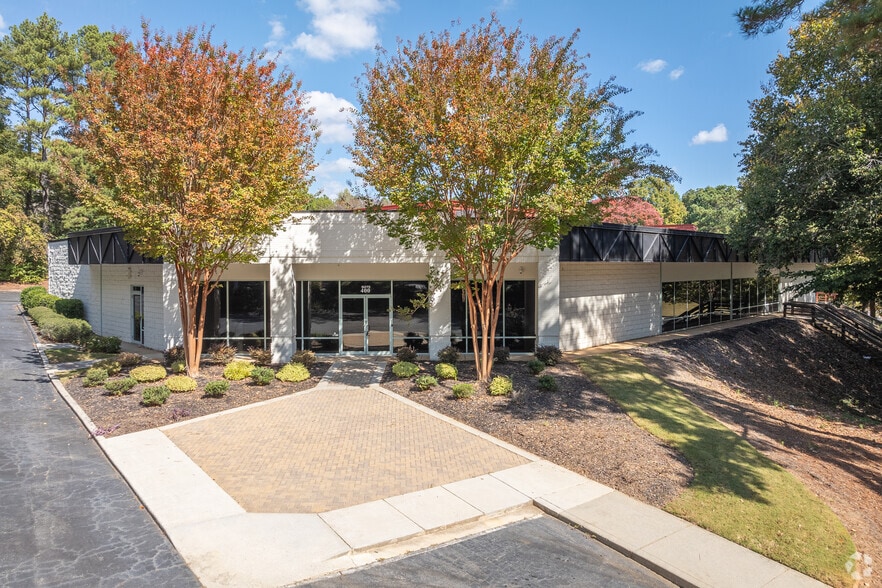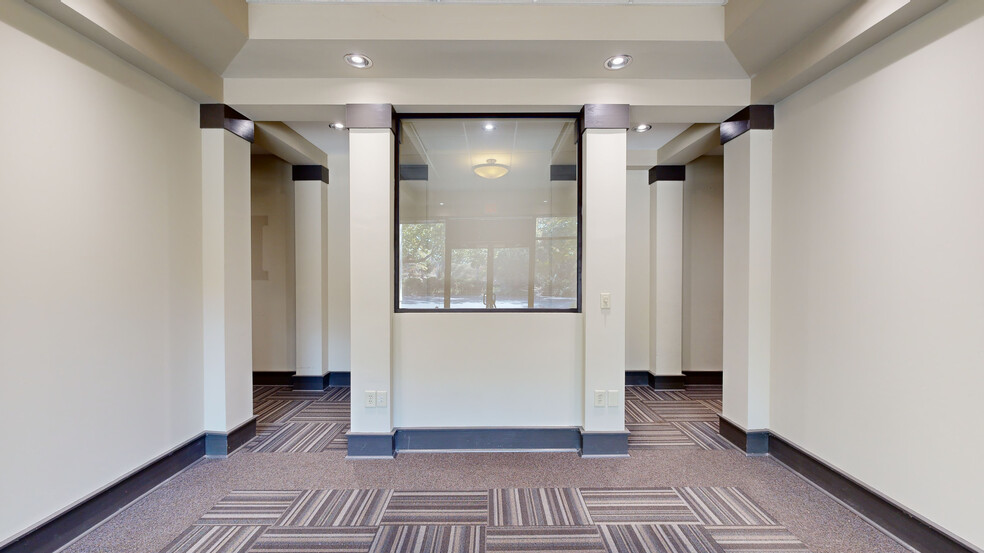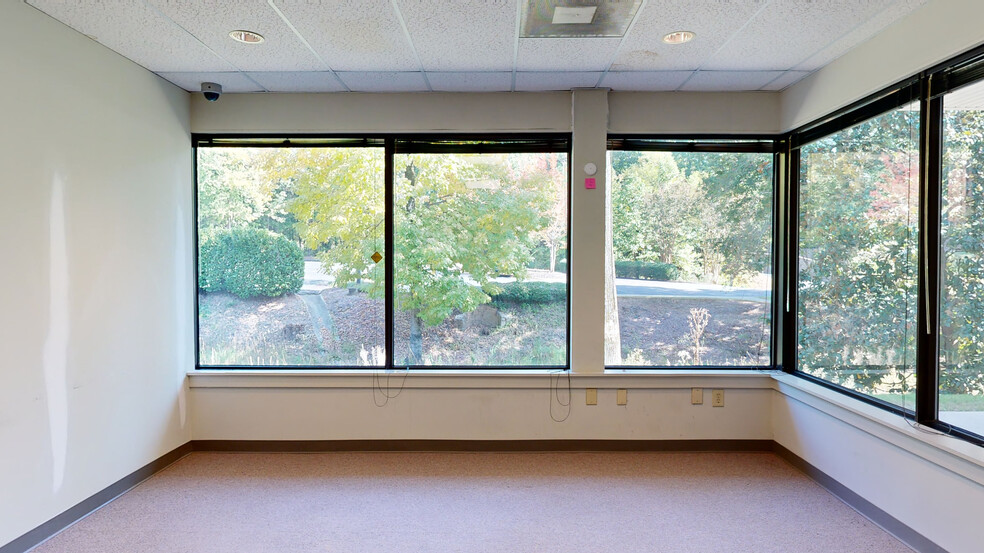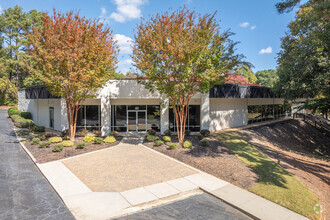
This feature is unavailable at the moment.
We apologize, but the feature you are trying to access is currently unavailable. We are aware of this issue and our team is working hard to resolve the matter.
Please check back in a few minutes. We apologize for the inconvenience.
- LoopNet Team
thank you

Your email has been sent!
Technology Park/Atlanta 303 Research Dr
10,634 - 39,571 SF of Space Available in Peachtree Corners, GA 30092



Highlights
- 303 Research Drive at Peachtree Corners Technology Park is a modern two-story corporate campus for businesses pursuing prime workspace and community.
- Suite 100 offers 10,634 square feet of premium office space, ideal for medium-sized companies, with multiple offices, meeting rooms, and open spaces.
- Commuters benefit from hassle-free accessibility with ample on-site surface parking, ensuring convenient maneuverability for employees and visitors.
- Featuring a park-like open design, the facility grounds are complemented by a serene courtyard and tranquil pond surrounded by lush landscaping.
- Suite 400 boasts over 60 offices and a spacious open area, with upgraded lighting, a loading dock, a break room, and gym/shower facilities.
- Enjoy seamless access to Interstates 85 and 285, various retailers along Peachtree Parkway, and Downtown Atlanta, just a 20-minute drive away.
Features
all available spaces(2)
Display Rent as
- Space
- Size
- Term
- Rent
- Space Use
- Condition
- Available
Spacious office space at a below-market rate, complete with flexible lease terms, is ideal for medium-sized companies. This versatile workspace includes multiple offices, meeting rooms, and large open areas, perfectly suited for your company’s operations. It features separate metering and air conditioning for cost efficiency and accountability and abundant natural light from large glass walls on either side, creating an inspiring work environment.
- Lease rate does not include utilities, property expenses or building services
- Mostly Open Floor Plan Layout
- Technology Park
- Fully Built-Out as Standard Office
- Includes 10,634 SF of dedicated office space
- Software Company in Building
This office space boasts state-of-the-art amenities, including LED lighting, new carpets, and a break room with a patio for relaxation and outdoor meetings. Enjoy the convenience of on-site gym facilities and showers, which promote a healthy work-life balance. The versatile layout features over 60 offices and a spacious open area, making it suitable for various business operations. Ample parking is available for employees and visitors, and the space is move-in ready, allowing for immediate occupancy and minimizing downtime for business.
- Lease rate does not include utilities, property expenses or building services
- 1 Loading Dock
- Conference Rooms
- Space is in Excellent Condition
- 60+ Offices
- Gym, Showers, and More
| Space | Size | Term | Rent | Space Use | Condition | Available |
| 1st Floor, Ste 100 | 10,634 SF | Negotiable | £8.68 /SF/PA £0.72 /SF/MO £93.42 /m²/PA £7.78 /m²/MO £92,292 /PA £7,691 /MO | Office | Full Build-Out | Now |
| 2nd Floor - 400 | 28,937 SF | Negotiable | £9.47 /SF/PA £0.79 /SF/MO £101.91 /m²/PA £8.49 /m²/MO £273,976 /PA £22,831 /MO | Light Industrial | Full Build-Out | Now |
1st Floor, Ste 100
| Size |
| 10,634 SF |
| Term |
| Negotiable |
| Rent |
| £8.68 /SF/PA £0.72 /SF/MO £93.42 /m²/PA £7.78 /m²/MO £92,292 /PA £7,691 /MO |
| Space Use |
| Office |
| Condition |
| Full Build-Out |
| Available |
| Now |
2nd Floor - 400
| Size |
| 28,937 SF |
| Term |
| Negotiable |
| Rent |
| £9.47 /SF/PA £0.79 /SF/MO £101.91 /m²/PA £8.49 /m²/MO £273,976 /PA £22,831 /MO |
| Space Use |
| Light Industrial |
| Condition |
| Full Build-Out |
| Available |
| Now |
1st Floor, Ste 100
| Size | 10,634 SF |
| Term | Negotiable |
| Rent | £8.68 /SF/PA |
| Space Use | Office |
| Condition | Full Build-Out |
| Available | Now |
Spacious office space at a below-market rate, complete with flexible lease terms, is ideal for medium-sized companies. This versatile workspace includes multiple offices, meeting rooms, and large open areas, perfectly suited for your company’s operations. It features separate metering and air conditioning for cost efficiency and accountability and abundant natural light from large glass walls on either side, creating an inspiring work environment.
- Lease rate does not include utilities, property expenses or building services
- Fully Built-Out as Standard Office
- Mostly Open Floor Plan Layout
- Includes 10,634 SF of dedicated office space
- Technology Park
- Software Company in Building
2nd Floor - 400
| Size | 28,937 SF |
| Term | Negotiable |
| Rent | £9.47 /SF/PA |
| Space Use | Light Industrial |
| Condition | Full Build-Out |
| Available | Now |
This office space boasts state-of-the-art amenities, including LED lighting, new carpets, and a break room with a patio for relaxation and outdoor meetings. Enjoy the convenience of on-site gym facilities and showers, which promote a healthy work-life balance. The versatile layout features over 60 offices and a spacious open area, making it suitable for various business operations. Ample parking is available for employees and visitors, and the space is move-in ready, allowing for immediate occupancy and minimizing downtime for business.
- Lease rate does not include utilities, property expenses or building services
- Space is in Excellent Condition
- 1 Loading Dock
- 60+ Offices
- Conference Rooms
- Gym, Showers, and More
Property Overview
303 Research Drive at Peachtree Corners Technology Park is a contemporary, two-story corporate campus for discerning businesses seeking an exceptional workspace. This expansive 109,086-square-foot facility features a modern, open design with ample outdoor spaces, including a serene courtyard and a tranquil pond with picnic tables, all within beautifully landscaped grounds dotted with mature trees. With convenient exterior office entrances and wall-to-wall large windows, the interiors are flooded with natural light, enhancing productivity and well-being. Suite 100 offers 10,634 square feet of premier office space, ideal for medium-sized companies, complete with multiple offices, meeting rooms, and expansive open areas. This suite is equipped with separate metering and air-conditioning, driving cost efficiency. Suite 400 provides over 60 offices and a large open area, perfect for various business operations or a new corporate headquarters. It features a loading dock, upgraded lighting, new carpets, and a break room that opens onto a patio for relaxation and outdoor meetings. Promoting a healthy work-life balance, the suite also provides on-site gym facilities and showers. Moreover, ample parking surrounds the entire building, offering seamless access to the site for employees and visitors. Down the road from the vibrant Peachtree Corners Town Center and The Forum, two premier destinations for dining, shopping, and events, Peachtree Corners Technology Park offers seamless access to Interstate 85, Interstate 285, multiple state highway routes, and a Norfolk Southern freight rail line. Only 20 miles from Downtown Atlanta and 31 miles from Hartsfield-Jackson Atlanta International Airport (ATL), 303 Research Drive is ideal for businesses looking to thrive in a dynamic community of innovative technology, software, and manufacturing companies.
PROPERTY FACTS
SELECT TENANTS
- Floor
- Tenant Name
- Industry
- Multiple
- 22 Miles Digital Signage & Wayfinding
- Information
- 2nd
- Intravis Inc
- Service type
- 1st
- Sky Q AI
- Information
About Norcross
Located in the northeastern part of the region, Norcross is a continuation of distribution and warehousing facilities that hug Interstate 85. Norcross boasts solid access to not only Interstate 85, but also Interstate 285, various state highway routes, and a Norfolk Southern freight rail line. The area is only 20 miles outside of Atlanta’s urban core, offering tenants easy access to many of Atlanta’s dense and affluent neighborhoods. In addition, tenants are able to quickly reach Gainesville and Jackson County—two fast-growing areas that are set to benefit from the Northeast Georgia Inland Port. The infrastructure improvement will allow goods to travel rapidly from the Port of Savannah by rail directly to the area northeast of Atlanta.
A number of manufacturing firms call Norcross home, and the area also boasts several multinational companies that occupy a significant amount of space, including Hyundai Construction Equipment, FedEx Ground, and Canon U.S.A. Industrial firms are able to tap into a large and growing labor force in this area of the metro, as Gwinnett County consistently ranks as one of the fastest-growing counties in Atlanta.
Although asking rents are slightly above the metro Atlanta average, they come at a significant discount to neighboring Chamblee or North Fulton.
DEMOGRAPHICS
Regional Accessibility
Nearby Amenities
Restaurants |
|||
|---|---|---|---|
| Arby's | - | - | 15 min walk |
| Taco Bell | Fast Food | - | 15 min walk |
Retail |
||
|---|---|---|
| Travelers | Insurance | 11 min walk |
| SouthState Bank | Bank | 11 min walk |
| Sunshine House | Day-care | 11 min walk |
| Edward Jones | Finance Company | 12 min walk |
Hotels |
|
|---|---|
| Hampton by Hilton |
143 rooms
5 min drive
|
| Marriott |
222 rooms
5 min drive
|
| Hilton |
271 rooms
6 min drive
|
| Home2 Suites by Hilton |
115 rooms
5 min drive
|
Presented by
9 Ventures
Technology Park/Atlanta | 303 Research Dr
Hmm, there seems to have been an error sending your message. Please try again.
Thanks! Your message was sent.







