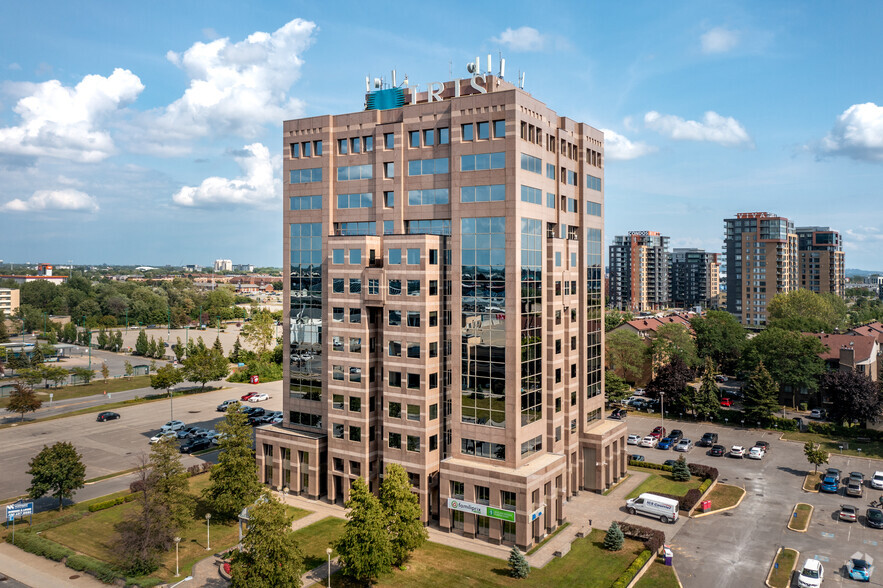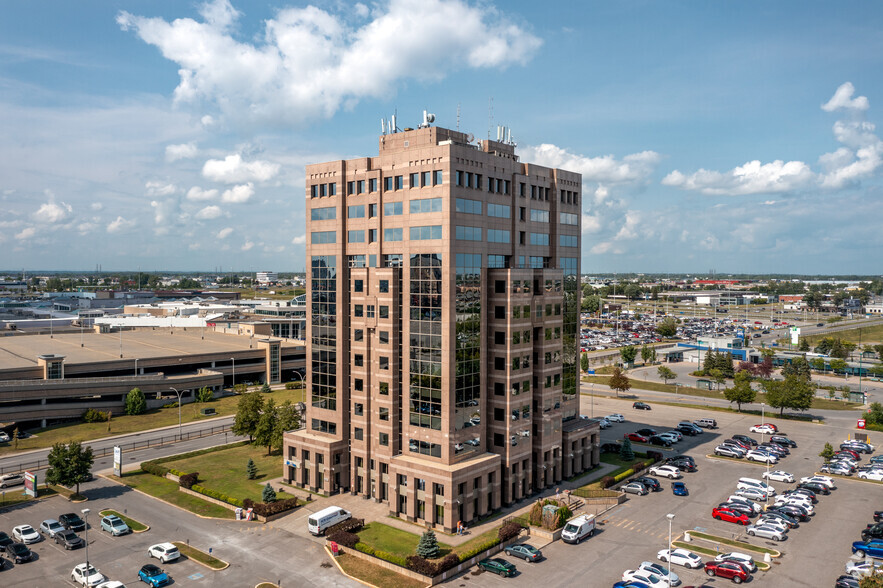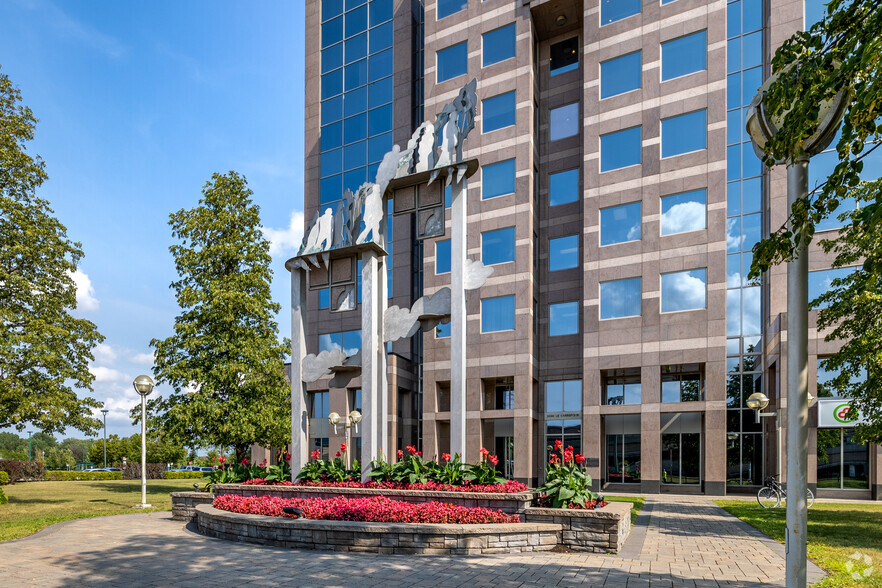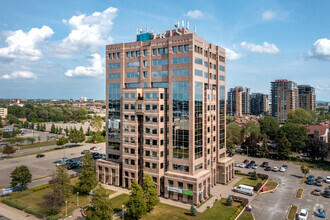
This feature is unavailable at the moment.
We apologize, but the feature you are trying to access is currently unavailable. We are aware of this issue and our team is working hard to resolve the matter.
Please check back in a few minutes. We apologize for the inconvenience.
- LoopNet Team
thank you

Your email has been sent!
Le Carrefour Medical 3030 Boul Le Carrefour
383 - 40,190 SF of Space Available in Laval, QC H7T 2P5



Highlights
- Immediate access to two major Highways (15 and 440)
- Within a five-minute drive of Cité-de-la-Santé
all available spaces(12)
Display Rent as
- Space
- Size
- Term
- Rent
- Space Use
- Condition
- Available
Suite 102 is a 383 square foot, ground-floor suite, conveniently located just off the main lobby, boasts accessibility and high visibility. This flexible, open-concept space could accommodate a variety of layouts with room for a reception and waiting area, one exam room or office, and storage space. Base building condition, ready for tenant improvements. Available within 60 days.
Suite M-103 is a 2,488 square foot, corner suite with windows along the north and west walls located on the mezzanine level, offering open-concept space with two closed offices. Base building condition, ready for tenant improvements. Available immediately.
Suite 404 is a 497 square foot, turnkey unit ready for move-in. This suite’s well-designed layout includes a waiting area with a sink and two large consultation rooms. Available immediately.
- Fully Built-Out as Standard Office
Suite 502 is a 1,974 square foot space, offering a large reception area with three closed offices, a large open-concept space with three sink access points, a kitchenette, a storage area, a restroom, and an employee room. The space has a patient entrance and a separate entrance for employees. It is an ideal location for a dentist or orthodontist. Available within 90 days.
- Fully Built-Out as Dental Office Space
Suite 600 is a 3,132 square foot bright northeast-facing suite featuring nine closed offices, a kitchen, and a conference room. There is potential to demolish certain offices to create a large open-concept space where multiple offices can be combined. Contiguous with adjacent suites for up to 4,089 square feet. Available immediately.
Suite 606 is a 957 square foot southeast corner suite with windows along the walls featuring four closed offices and a conference room. There is potential to demolish certain offices to create a large open-concept space where multiple offices can be combined. Contiguous with adjacent suites for up to 4,089 square feet. Available immediately.
- Fully Built-Out as Standard Office
Suite 703 is a 1,972 square foot recently renovated office space ideal for both clinical and administrative purposes. The layout includes six private offices, a boardroom, kitchenette, custom storage, and an open-concept space for a reception and waiting area. The suite is in excellent condition. Available within 90 days.
- Fully Built-Out as Standard Office
Suite 801 is a 1,822 square foot modern, recently renovated turnkey medical or office space located on the northeast corner of the eighth floor. This suite offers a reception and waiting area, four closed offices or exam rooms, a kitchenette, and two conference rooms. There is potential to remove or combine certain offices to create open-concept space. Available immediately.
- Fully Built-Out as Standard Office
Suite 902 is a 6,901 square foot turnkey medical or office suite located from the northeast to southwest corner of the building with windows along the walls. This suite offers a reception and waiting area, 17 closed offices or exam rooms, two kitchenettes, three conference rooms, and a large open-concept space. The suite is move-in ready or can be demised to suit the tenant's needs. Available immediately.
- Fully Built-Out as Standard Office
- 17 Private Offices
Suite 1001 is a 640 square foot turnkey unit. This suite’s well-designed layout includes an open waiting area, a kitchenette, and two large rooms, that can be used for consultations or as offices. It is contiguous with adjacent suites for up to 7,426 square feet. Available immediately.
- Fully Built-Out as Standard Office
Suite 1002 is a 6,786 square foot medical or office suite located on the northeast to southeast corner of the building with windows along the walls. This suite’s layout includes a reception and waiting area, 20 closed offices or exam rooms, a kitchenette, two conference rooms, and a large open-concept space. Ready for tenant improvements, this suite can be demised to suit the tenant's needs. It is contiguous with adjacent suites for up to 7,426 square feet. Available immediately.
- Fully Built-Out as Standard Office
- 2 Conference Rooms
- 20 Private Offices
Suite 1203 is a 1,123 square foot open-concept space with windows along the suite’s south wall. Base building condition, ready for tenant improvements. Available immediately.
| Space | Size | Term | Rent | Space Use | Condition | Available |
| 1st Floor, Ste 102 | 383 SF | Negotiable | Upon Application Upon Application Upon Application Upon Application Upon Application Upon Application | Office/Medical | Shell Space | 60 Days |
| 1st Floor, Ste M-103 | 2,488 SF | Negotiable | Upon Application Upon Application Upon Application Upon Application Upon Application Upon Application | Office | Shell Space | 30 Days |
| 4th Floor, Ste 404 | 497 SF | Negotiable | Upon Application Upon Application Upon Application Upon Application Upon Application Upon Application | Office/Medical | Full Build-Out | 30 Days |
| 5th Floor, Ste 502 | 1,974 SF | Negotiable | Upon Application Upon Application Upon Application Upon Application Upon Application Upon Application | Office/Medical | Full Build-Out | 90 Days |
| 6th Floor, Ste 600 | 3,132-4,089 SF | Negotiable | Upon Application Upon Application Upon Application Upon Application Upon Application Upon Application | Office/Medical | Full Build-Out | 30 Days |
| 6th Floor, Ste 606 | 957-4,089 SF | Negotiable | Upon Application Upon Application Upon Application Upon Application Upon Application Upon Application | Office/Medical | Full Build-Out | 30 Days |
| 7th Floor, Ste 703 | 1,972 SF | Negotiable | Upon Application Upon Application Upon Application Upon Application Upon Application Upon Application | Office | Full Build-Out | 90 Days |
| 8th Floor, Ste 801 | 1,822 SF | Negotiable | Upon Application Upon Application Upon Application Upon Application Upon Application Upon Application | Office | Full Build-Out | Now |
| 9th Floor, Ste 902 | 6,901 SF | Negotiable | Upon Application Upon Application Upon Application Upon Application Upon Application Upon Application | Office | Full Build-Out | Now |
| 10th Floor, Ste 1001 | 640-7,426 SF | Negotiable | Upon Application Upon Application Upon Application Upon Application Upon Application Upon Application | Office/Medical | Full Build-Out | 30 Days |
| 10th Floor, Ste 1002 | 6,786-7,426 SF | Negotiable | Upon Application Upon Application Upon Application Upon Application Upon Application Upon Application | Office | Full Build-Out | Now |
| 12th Floor, Ste 1203 | 1,123 SF | Negotiable | Upon Application Upon Application Upon Application Upon Application Upon Application Upon Application | Office/Medical | Shell Space | 30 Days |
1st Floor, Ste 102
| Size |
| 383 SF |
| Term |
| Negotiable |
| Rent |
| Upon Application Upon Application Upon Application Upon Application Upon Application Upon Application |
| Space Use |
| Office/Medical |
| Condition |
| Shell Space |
| Available |
| 60 Days |
1st Floor, Ste M-103
| Size |
| 2,488 SF |
| Term |
| Negotiable |
| Rent |
| Upon Application Upon Application Upon Application Upon Application Upon Application Upon Application |
| Space Use |
| Office |
| Condition |
| Shell Space |
| Available |
| 30 Days |
4th Floor, Ste 404
| Size |
| 497 SF |
| Term |
| Negotiable |
| Rent |
| Upon Application Upon Application Upon Application Upon Application Upon Application Upon Application |
| Space Use |
| Office/Medical |
| Condition |
| Full Build-Out |
| Available |
| 30 Days |
5th Floor, Ste 502
| Size |
| 1,974 SF |
| Term |
| Negotiable |
| Rent |
| Upon Application Upon Application Upon Application Upon Application Upon Application Upon Application |
| Space Use |
| Office/Medical |
| Condition |
| Full Build-Out |
| Available |
| 90 Days |
6th Floor, Ste 600
| Size |
| 3,132-4,089 SF |
| Term |
| Negotiable |
| Rent |
| Upon Application Upon Application Upon Application Upon Application Upon Application Upon Application |
| Space Use |
| Office/Medical |
| Condition |
| Full Build-Out |
| Available |
| 30 Days |
6th Floor, Ste 606
| Size |
| 957-4,089 SF |
| Term |
| Negotiable |
| Rent |
| Upon Application Upon Application Upon Application Upon Application Upon Application Upon Application |
| Space Use |
| Office/Medical |
| Condition |
| Full Build-Out |
| Available |
| 30 Days |
7th Floor, Ste 703
| Size |
| 1,972 SF |
| Term |
| Negotiable |
| Rent |
| Upon Application Upon Application Upon Application Upon Application Upon Application Upon Application |
| Space Use |
| Office |
| Condition |
| Full Build-Out |
| Available |
| 90 Days |
8th Floor, Ste 801
| Size |
| 1,822 SF |
| Term |
| Negotiable |
| Rent |
| Upon Application Upon Application Upon Application Upon Application Upon Application Upon Application |
| Space Use |
| Office |
| Condition |
| Full Build-Out |
| Available |
| Now |
9th Floor, Ste 902
| Size |
| 6,901 SF |
| Term |
| Negotiable |
| Rent |
| Upon Application Upon Application Upon Application Upon Application Upon Application Upon Application |
| Space Use |
| Office |
| Condition |
| Full Build-Out |
| Available |
| Now |
10th Floor, Ste 1001
| Size |
| 640-7,426 SF |
| Term |
| Negotiable |
| Rent |
| Upon Application Upon Application Upon Application Upon Application Upon Application Upon Application |
| Space Use |
| Office/Medical |
| Condition |
| Full Build-Out |
| Available |
| 30 Days |
10th Floor, Ste 1002
| Size |
| 6,786-7,426 SF |
| Term |
| Negotiable |
| Rent |
| Upon Application Upon Application Upon Application Upon Application Upon Application Upon Application |
| Space Use |
| Office |
| Condition |
| Full Build-Out |
| Available |
| Now |
12th Floor, Ste 1203
| Size |
| 1,123 SF |
| Term |
| Negotiable |
| Rent |
| Upon Application Upon Application Upon Application Upon Application Upon Application Upon Application |
| Space Use |
| Office/Medical |
| Condition |
| Shell Space |
| Available |
| 30 Days |
1st Floor, Ste 102
| Size | 383 SF |
| Term | Negotiable |
| Rent | Upon Application |
| Space Use | Office/Medical |
| Condition | Shell Space |
| Available | 60 Days |
Suite 102 is a 383 square foot, ground-floor suite, conveniently located just off the main lobby, boasts accessibility and high visibility. This flexible, open-concept space could accommodate a variety of layouts with room for a reception and waiting area, one exam room or office, and storage space. Base building condition, ready for tenant improvements. Available within 60 days.
1st Floor, Ste M-103
| Size | 2,488 SF |
| Term | Negotiable |
| Rent | Upon Application |
| Space Use | Office |
| Condition | Shell Space |
| Available | 30 Days |
Suite M-103 is a 2,488 square foot, corner suite with windows along the north and west walls located on the mezzanine level, offering open-concept space with two closed offices. Base building condition, ready for tenant improvements. Available immediately.
4th Floor, Ste 404
| Size | 497 SF |
| Term | Negotiable |
| Rent | Upon Application |
| Space Use | Office/Medical |
| Condition | Full Build-Out |
| Available | 30 Days |
Suite 404 is a 497 square foot, turnkey unit ready for move-in. This suite’s well-designed layout includes a waiting area with a sink and two large consultation rooms. Available immediately.
- Fully Built-Out as Standard Office
5th Floor, Ste 502
| Size | 1,974 SF |
| Term | Negotiable |
| Rent | Upon Application |
| Space Use | Office/Medical |
| Condition | Full Build-Out |
| Available | 90 Days |
Suite 502 is a 1,974 square foot space, offering a large reception area with three closed offices, a large open-concept space with three sink access points, a kitchenette, a storage area, a restroom, and an employee room. The space has a patient entrance and a separate entrance for employees. It is an ideal location for a dentist or orthodontist. Available within 90 days.
- Fully Built-Out as Dental Office Space
6th Floor, Ste 600
| Size | 3,132-4,089 SF |
| Term | Negotiable |
| Rent | Upon Application |
| Space Use | Office/Medical |
| Condition | Full Build-Out |
| Available | 30 Days |
Suite 600 is a 3,132 square foot bright northeast-facing suite featuring nine closed offices, a kitchen, and a conference room. There is potential to demolish certain offices to create a large open-concept space where multiple offices can be combined. Contiguous with adjacent suites for up to 4,089 square feet. Available immediately.
6th Floor, Ste 606
| Size | 957-4,089 SF |
| Term | Negotiable |
| Rent | Upon Application |
| Space Use | Office/Medical |
| Condition | Full Build-Out |
| Available | 30 Days |
Suite 606 is a 957 square foot southeast corner suite with windows along the walls featuring four closed offices and a conference room. There is potential to demolish certain offices to create a large open-concept space where multiple offices can be combined. Contiguous with adjacent suites for up to 4,089 square feet. Available immediately.
- Fully Built-Out as Standard Office
7th Floor, Ste 703
| Size | 1,972 SF |
| Term | Negotiable |
| Rent | Upon Application |
| Space Use | Office |
| Condition | Full Build-Out |
| Available | 90 Days |
Suite 703 is a 1,972 square foot recently renovated office space ideal for both clinical and administrative purposes. The layout includes six private offices, a boardroom, kitchenette, custom storage, and an open-concept space for a reception and waiting area. The suite is in excellent condition. Available within 90 days.
- Fully Built-Out as Standard Office
8th Floor, Ste 801
| Size | 1,822 SF |
| Term | Negotiable |
| Rent | Upon Application |
| Space Use | Office |
| Condition | Full Build-Out |
| Available | Now |
Suite 801 is a 1,822 square foot modern, recently renovated turnkey medical or office space located on the northeast corner of the eighth floor. This suite offers a reception and waiting area, four closed offices or exam rooms, a kitchenette, and two conference rooms. There is potential to remove or combine certain offices to create open-concept space. Available immediately.
- Fully Built-Out as Standard Office
9th Floor, Ste 902
| Size | 6,901 SF |
| Term | Negotiable |
| Rent | Upon Application |
| Space Use | Office |
| Condition | Full Build-Out |
| Available | Now |
Suite 902 is a 6,901 square foot turnkey medical or office suite located from the northeast to southwest corner of the building with windows along the walls. This suite offers a reception and waiting area, 17 closed offices or exam rooms, two kitchenettes, three conference rooms, and a large open-concept space. The suite is move-in ready or can be demised to suit the tenant's needs. Available immediately.
- Fully Built-Out as Standard Office
- 17 Private Offices
10th Floor, Ste 1001
| Size | 640-7,426 SF |
| Term | Negotiable |
| Rent | Upon Application |
| Space Use | Office/Medical |
| Condition | Full Build-Out |
| Available | 30 Days |
Suite 1001 is a 640 square foot turnkey unit. This suite’s well-designed layout includes an open waiting area, a kitchenette, and two large rooms, that can be used for consultations or as offices. It is contiguous with adjacent suites for up to 7,426 square feet. Available immediately.
- Fully Built-Out as Standard Office
10th Floor, Ste 1002
| Size | 6,786-7,426 SF |
| Term | Negotiable |
| Rent | Upon Application |
| Space Use | Office |
| Condition | Full Build-Out |
| Available | Now |
Suite 1002 is a 6,786 square foot medical or office suite located on the northeast to southeast corner of the building with windows along the walls. This suite’s layout includes a reception and waiting area, 20 closed offices or exam rooms, a kitchenette, two conference rooms, and a large open-concept space. Ready for tenant improvements, this suite can be demised to suit the tenant's needs. It is contiguous with adjacent suites for up to 7,426 square feet. Available immediately.
- Fully Built-Out as Standard Office
- 20 Private Offices
- 2 Conference Rooms
12th Floor, Ste 1203
| Size | 1,123 SF |
| Term | Negotiable |
| Rent | Upon Application |
| Space Use | Office/Medical |
| Condition | Shell Space |
| Available | 30 Days |
Suite 1203 is a 1,123 square foot open-concept space with windows along the suite’s south wall. Base building condition, ready for tenant improvements. Available immediately.
Property Overview
Le Carrefour Médical est un immeuble de bureaux et médical de classe “A”, récemment rénové, doté d’une architecture favorisant la lumière naturelle, créant un environnement de travail lumineux et agréable. Idéalement situé à Laval, en face du centre commercial CF Carrefour Laval, avec un accès direct aux autoroutes 15 et 440, l’immeuble offre une accessibilité optimale. Il se trouve également à proximité de l’Hôpital de la Cité-de-la-Santé. L’immeuble bénéficie d’un achalandage élevé grâce à la présence d’un Groupe de Médecine Familiale (GMF) et d’autres entreprises du domaine de la santé, regroupant de nombreux professionnels qui encouragent la collaboration et la synergie au sein de la communauté médicale. Parmi les services disponibles, on retrouve une clinique d’imagerie médicale, une clinique auditive, un centre de prélèvement et d’analyse, une clinique d’oto-rhino-laryngologie, une clinique de physiothérapie et d’ergothérapie, un laboratoire orthopédique et d’équipements médicaux, incluant la vente et la location d’équipements, ainsi qu’un denturologiste. Conçu pour répondre aux besoins des professionnels de la santé d’aujourd’hui, Le Carrefour Médical propose également des services complémentaires tels une pharmacie et un restaurant. De plus, les locataires et les visiteurs profitent d’un vaste stationnement en surface, garantissant un accès facile à tous les services. Cet emplacement dynamique est idéal pour les professionnels de la santé cherchant une adresse prestigieuse, dans un quartier en pleine expansion, propice à attirer de nouveaux patients et à favoriser les collaborations entre praticiens. Le Carrefour Médical is a class A recently renovated, 13-storey office and medical building conveniently located in the city of Laval just across Carrefour Laval shopping mall and with immediate access to 2 major highways (15 and 440). The property is in close proximity of Hôpital de la Cité-de-la-Santé and provides a full range of healthcare services including a walk-in clinic, family physicians, various specialty clinics, laboratory, pharmacy, diagnostic imaging, and more. The building also has storage units available to tenants and free onsite parking available to tenants and visitors. Easily accessible by public transit by the buses Terminus Le Carrefour.
PROPERTY FACTS
Presented by

Le Carrefour Medical | 3030 Boul Le Carrefour
Hmm, there seems to have been an error sending your message. Please try again.
Thanks! Your message was sent.











