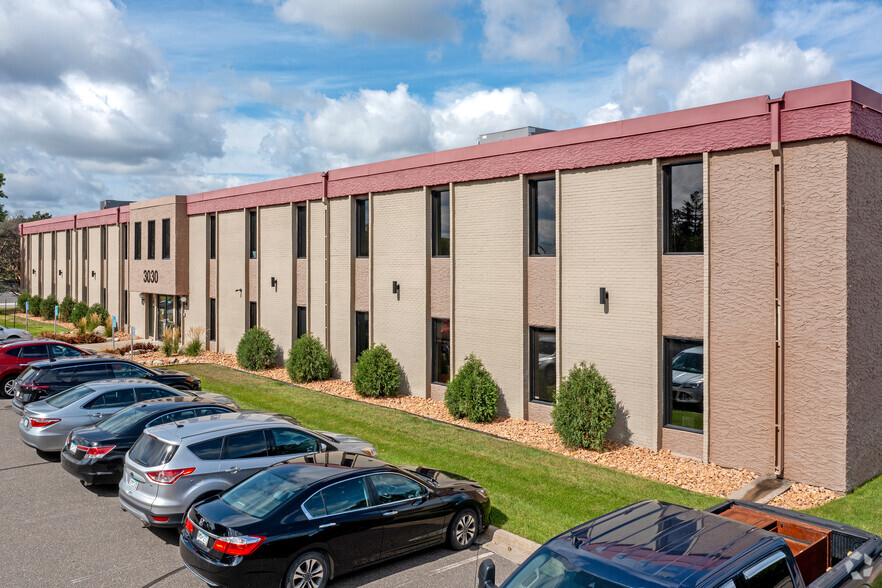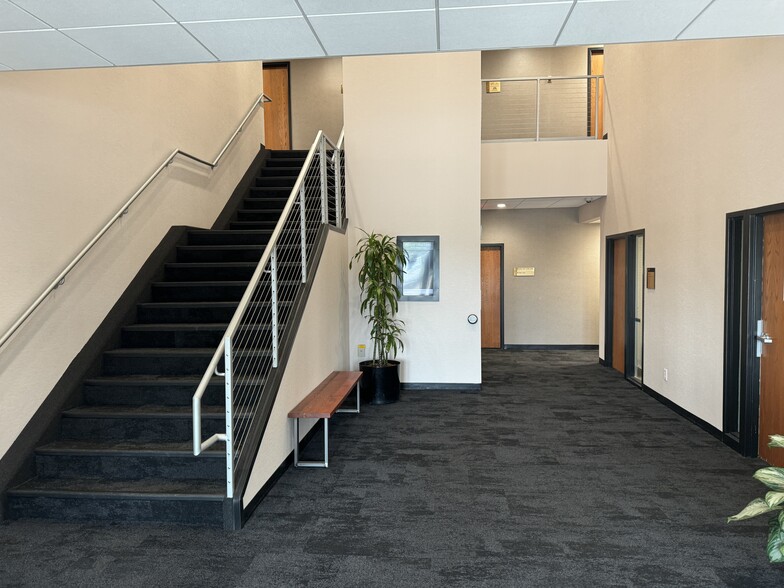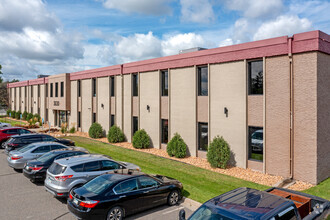
This feature is unavailable at the moment.
We apologize, but the feature you are trying to access is currently unavailable. We are aware of this issue and our team is working hard to resolve the matter.
Please check back in a few minutes. We apologize for the inconvenience.
- LoopNet Team
thank you

Your email has been sent!
Plymouth Office Park Plymouth, MN 55447
766 - 20,055 SF of Office Space Available


Park Highlights
- Walking distance to Lucky 13 Pub, Davanni's Restaurant, Holiday Gas Station, Home 2 Suites Hotel by Hilton. Several other restaurant & amenities near.
PARK FACTS
| Park Type | Office Park | Features | Air Conditioning |
| Park Type | Office Park |
| Features | Air Conditioning |
all available spaces(10)
Display Rent as
- Space
- Size
- Term
- Rent
- Space Use
- Condition
- Available
3 Private Offices and Space for a reception or cubicles.
- Lease rate does not include utilities, property expenses or building services
- 3 Private Offices
- Fits 4 - 11 People
- Central Air and Heating
Freshly updated office space with 2 private offices and 2 storage rooms, along with an open reception area.
- Lease rate does not include utilities, property expenses or building services
- 2 Private Offices
- Finished Ceilings: 8 ft - 9 ft
- Central Air and Heating
- Drop Ceilings
- Professional Lease
- Fits 3 - 12 People
- 1 Conference Room
- Space is in Excellent Condition
- Fully Carpeted
- After Hours HVAC Available
- Wheelchair Accessible
Office space with 6 private spaces, workstation space, storage rooms and an open reception area.
- Lease rate does not include utilities, property expenses or building services
- 6 Private Offices
- Finished Ceilings: 8 ft - 9 ft
- Fully Carpeted
- After Hours HVAC Available
- Smoke Detector
- Fits 3 - 12 People
- 1 Conference Room
- Central Air and Heating
- Drop Ceilings
- Professional Lease
- Wheelchair Accessible
- Lease rate does not include utilities, property expenses or building services
- 3 Private Offices
- Fits 5 - 14 People
- Central Air Conditioning
- Lease rate does not include utilities, property expenses or building services
- 2 Private Offices
- Fits 2 - 6 People
- Central Air and Heating
| Space | Size | Term | Rent | Space Use | Condition | Available |
| 1st Floor | 1,327 SF | Negotiable | £9.39 /SF/PA £0.78 /SF/MO £101.07 /m²/PA £8.42 /m²/MO £12,460 /PA £1,038 /MO | Office | - | Now |
| 1st Floor, Ste 127 | 1,086 SF | Negotiable | £9.39 /SF/PA £0.78 /SF/MO £101.07 /m²/PA £8.42 /m²/MO £10,197 /PA £849.74 /MO | Office | Spec Suite | Now |
| 1st Floor, Ste 130 | 2,531 SF | Negotiable | £9.39 /SF/PA £0.78 /SF/MO £101.07 /m²/PA £8.42 /m²/MO £23,765 /PA £1,980 /MO | Office | Spec Suite | Now |
| 2nd Floor, Ste 210 | 1,664 SF | Negotiable | £9.39 /SF/PA £0.78 /SF/MO £101.07 /m²/PA £8.42 /m²/MO £15,624 /PA £1,302 /MO | Office | - | 10/03/2025 |
| 2nd Floor, Ste 231 | 766 SF | Negotiable | £9.39 /SF/PA £0.78 /SF/MO £101.07 /m²/PA £8.42 /m²/MO £7,192 /PA £599.36 /MO | Office | - | 01/01/2025 |
3030 N Harbor Ln - 1st Floor
3030 N Harbor Ln - 1st Floor - Ste 127
3030 N Harbor Ln - 1st Floor - Ste 130
3030 N Harbor Ln - 2nd Floor - Ste 210
3030 N Harbor Ln - 2nd Floor - Ste 231
- Space
- Size
- Term
- Rent
- Space Use
- Condition
- Available
Large space with mostly private offices, with some open space in the middle of the offices. Up to a 3 yr lease on this space.
- Lease rate does not include utilities, property expenses or building services
- Fits 22 - 68 People
- Corner Space
- Office intensive layout
- Central Air and Heating
- Lease rate does not include utilities, property expenses or building services
- Fits 3 - 9 People
- Central Air and Heating
- Office intensive layout
- Conference Rooms
- Corner Space
- Lease rate does not include utilities, property expenses or building services
- Fits 3 - 9 People
- Central Air and Heating
- Office intensive layout
- 1 Conference Room
- Lease rate does not include utilities, property expenses or building services
- Conference Rooms
- Fits 5 - 12 People
- Central Air and Heating
- Lease rate does not include utilities, property expenses or building services
- Fits 2 - 7 People
- Central Air and Heating
- Mostly Open Floor Plan Layout
- 1 Conference Room
- After Hours HVAC Available
| Space | Size | Term | Rent | Space Use | Condition | Available |
| 1st Floor, Ste 100 | 8,462 SF | 2-3 Years | £9.39 /SF/PA £0.78 /SF/MO £101.07 /m²/PA £8.42 /m²/MO £79,453 /PA £6,621 /MO | Office | - | 15/01/2025 |
| 1st Floor, Ste 135 | 1,081 SF | 1-3 Years | £9.39 /SF/PA £0.78 /SF/MO £101.07 /m²/PA £8.42 /m²/MO £10,150 /PA £845.83 /MO | Office | - | Now |
| 1st Floor, Ste 141 | 1,027 SF | Negotiable | £9.39 /SF/PA £0.78 /SF/MO £101.07 /m²/PA £8.42 /m²/MO £9,643 /PA £803.58 /MO | Office | - | Now |
| 2nd Floor, Ste 250 | 1,311 SF | Negotiable | £9.39 /SF/PA £0.78 /SF/MO £101.07 /m²/PA £8.42 /m²/MO £12,310 /PA £1,026 /MO | Office | - | Now |
| 2nd Floor, Ste 251 | 800 SF | Negotiable | £9.39 /SF/PA £0.78 /SF/MO £101.07 /m²/PA £8.42 /m²/MO £7,512 /PA £625.96 /MO | Office | - | Now |
3140 Harbor Ln N - 1st Floor - Ste 100
3140 Harbor Ln N - 1st Floor - Ste 135
3140 Harbor Ln N - 1st Floor - Ste 141
3140 Harbor Ln N - 2nd Floor - Ste 250
3140 Harbor Ln N - 2nd Floor - Ste 251
3030 N Harbor Ln - 1st Floor
| Size | 1,327 SF |
| Term | Negotiable |
| Rent | £9.39 /SF/PA |
| Space Use | Office |
| Condition | - |
| Available | Now |
3 Private Offices and Space for a reception or cubicles.
- Lease rate does not include utilities, property expenses or building services
- Fits 4 - 11 People
- 3 Private Offices
- Central Air and Heating
3030 N Harbor Ln - 1st Floor - Ste 127
| Size | 1,086 SF |
| Term | Negotiable |
| Rent | £9.39 /SF/PA |
| Space Use | Office |
| Condition | Spec Suite |
| Available | Now |
Freshly updated office space with 2 private offices and 2 storage rooms, along with an open reception area.
- Lease rate does not include utilities, property expenses or building services
- Fits 3 - 12 People
- 2 Private Offices
- 1 Conference Room
- Finished Ceilings: 8 ft - 9 ft
- Space is in Excellent Condition
- Central Air and Heating
- Fully Carpeted
- Drop Ceilings
- After Hours HVAC Available
- Professional Lease
- Wheelchair Accessible
3030 N Harbor Ln - 1st Floor - Ste 130
| Size | 2,531 SF |
| Term | Negotiable |
| Rent | £9.39 /SF/PA |
| Space Use | Office |
| Condition | Spec Suite |
| Available | Now |
Office space with 6 private spaces, workstation space, storage rooms and an open reception area.
- Lease rate does not include utilities, property expenses or building services
- Fits 3 - 12 People
- 6 Private Offices
- 1 Conference Room
- Finished Ceilings: 8 ft - 9 ft
- Central Air and Heating
- Fully Carpeted
- Drop Ceilings
- After Hours HVAC Available
- Professional Lease
- Smoke Detector
- Wheelchair Accessible
3030 N Harbor Ln - 2nd Floor - Ste 210
| Size | 1,664 SF |
| Term | Negotiable |
| Rent | £9.39 /SF/PA |
| Space Use | Office |
| Condition | - |
| Available | 10/03/2025 |
- Lease rate does not include utilities, property expenses or building services
- Fits 5 - 14 People
- 3 Private Offices
- Central Air Conditioning
3030 N Harbor Ln - 2nd Floor - Ste 231
| Size | 766 SF |
| Term | Negotiable |
| Rent | £9.39 /SF/PA |
| Space Use | Office |
| Condition | - |
| Available | 01/01/2025 |
- Lease rate does not include utilities, property expenses or building services
- Fits 2 - 6 People
- 2 Private Offices
- Central Air and Heating
3140 Harbor Ln N - 1st Floor - Ste 100
| Size | 8,462 SF |
| Term | 2-3 Years |
| Rent | £9.39 /SF/PA |
| Space Use | Office |
| Condition | - |
| Available | 15/01/2025 |
Large space with mostly private offices, with some open space in the middle of the offices. Up to a 3 yr lease on this space.
- Lease rate does not include utilities, property expenses or building services
- Office intensive layout
- Fits 22 - 68 People
- Central Air and Heating
- Corner Space
3140 Harbor Ln N - 1st Floor - Ste 135
| Size | 1,081 SF |
| Term | 1-3 Years |
| Rent | £9.39 /SF/PA |
| Space Use | Office |
| Condition | - |
| Available | Now |
- Lease rate does not include utilities, property expenses or building services
- Office intensive layout
- Fits 3 - 9 People
- Conference Rooms
- Central Air and Heating
- Corner Space
3140 Harbor Ln N - 1st Floor - Ste 141
| Size | 1,027 SF |
| Term | Negotiable |
| Rent | £9.39 /SF/PA |
| Space Use | Office |
| Condition | - |
| Available | Now |
- Lease rate does not include utilities, property expenses or building services
- Office intensive layout
- Fits 3 - 9 People
- 1 Conference Room
- Central Air and Heating
3140 Harbor Ln N - 2nd Floor - Ste 250
| Size | 1,311 SF |
| Term | Negotiable |
| Rent | £9.39 /SF/PA |
| Space Use | Office |
| Condition | - |
| Available | Now |
- Lease rate does not include utilities, property expenses or building services
- Fits 5 - 12 People
- Conference Rooms
- Central Air and Heating
3140 Harbor Ln N - 2nd Floor - Ste 251
| Size | 800 SF |
| Term | Negotiable |
| Rent | £9.39 /SF/PA |
| Space Use | Office |
| Condition | - |
| Available | Now |
- Lease rate does not include utilities, property expenses or building services
- Mostly Open Floor Plan Layout
- Fits 2 - 7 People
- 1 Conference Room
- Central Air and Heating
- After Hours HVAC Available
Park Overview
Ample Parking available.
- Air Conditioning
Presented by

Plymouth Office Park | Plymouth, MN 55447
Hmm, there seems to have been an error sending your message. Please try again.
Thanks! Your message was sent.


