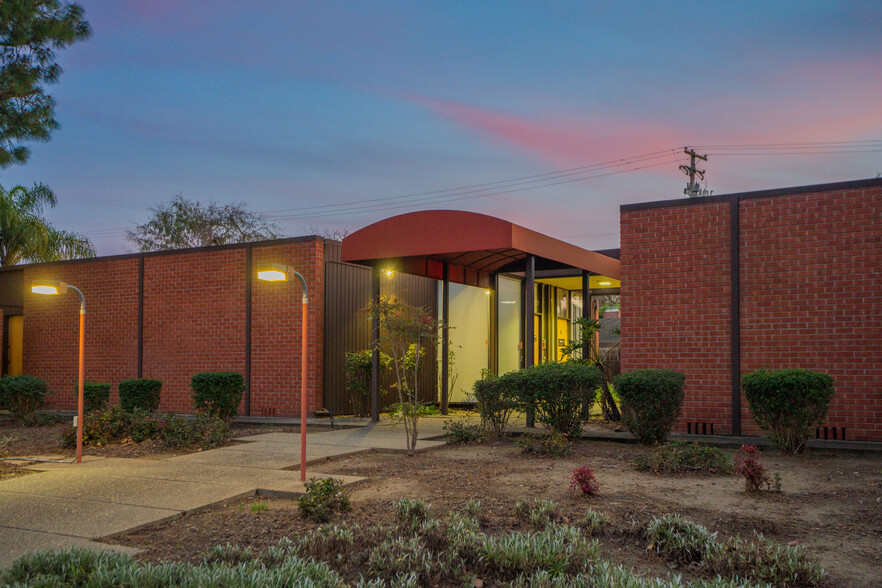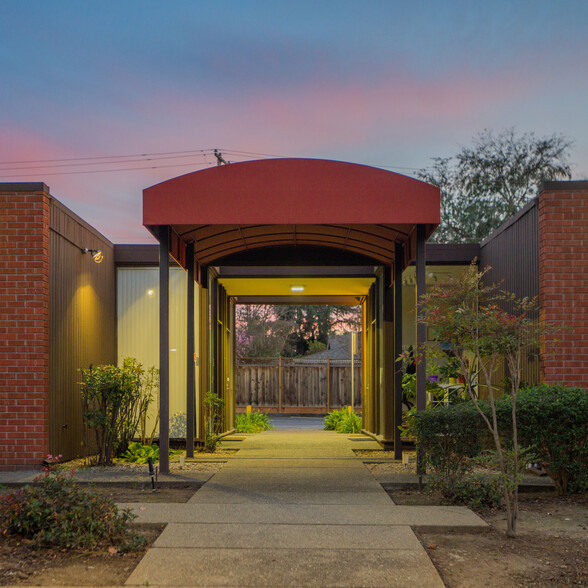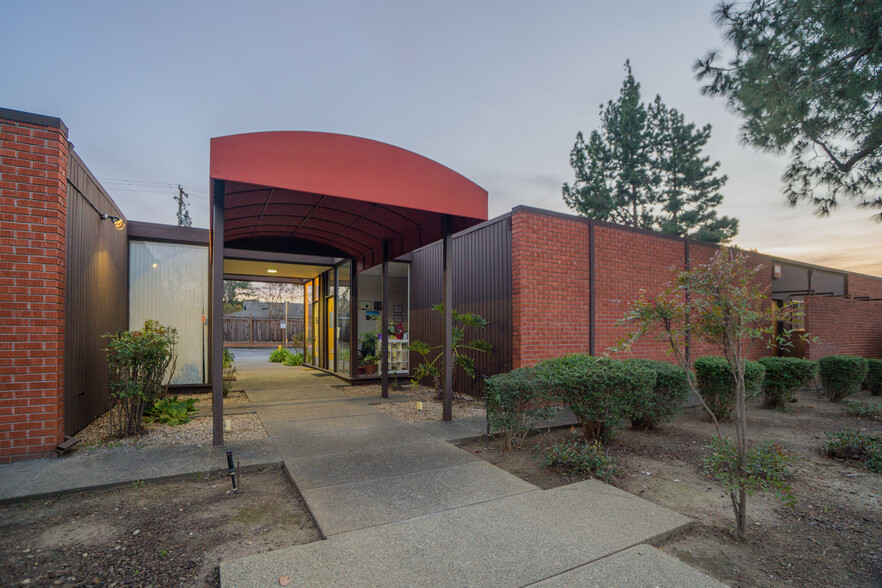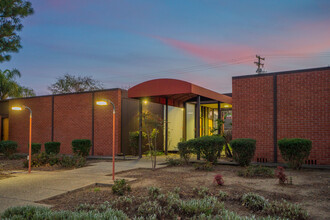
This feature is unavailable at the moment.
We apologize, but the feature you are trying to access is currently unavailable. We are aware of this issue and our team is working hard to resolve the matter.
Please check back in a few minutes. We apologize for the inconvenience.
- LoopNet Team
thank you

Your email has been sent!
South Dr Medical Bldg 305 South Dr
1,161 - 2,322 SF of Office/Medical Space Available in Mountain View, CA 94040



all available spaces(2)
Display Rent as
- Space
- Size
- Term
- Rent
- Space Use
- Condition
- Available
- ±1,161 Sq. Ft. Medical Office - Ideally Situated Across The Street From El Camino Hospital - In-Suite Kitchenette & Restroom - ±938 Sq. Ft. Ground Floor Space - ±223 Sq. Ft. Basement Space - Three Treatment Rooms / Offices - Open Area with Reception Desk - Parking: ±37 On-Site Parking Spaces - Zoning: El Camino Medical Park Precise Plan - Basement Can Be Used As Office, Break Room, Or Storage Space - Available on 30 Days' Notice
- Fully Built-Out as Physical Therapy Space
- 3 Private Offices
- 3 Workstations
- Ideally Situated Across The Street From Hospital
- Mostly Open Floor Plan Layout
- 1 Conference Room
- Private Restrooms
- ±1,161 Sq. Ft. Medical Office - Ideally Situated Across The Street From El Camino Hospital - In-Suite Kitchenette & Restroom - ±938 Sq. Ft. Ground Floor Space - ±223 Sq. Ft. Basement Space - Five Treatment Rooms / Offices - Reception And Lobby / Waiting Area - Parking: ±37 On-Site Parking Spaces - Zoning: El Camino Medical Park Precise Plan - Basement Can Be Used As Office, Break Room, Or Storage Space - Available Immediately
- Lease rate does not include utilities, property expenses or building services
- 5 Private Offices
- 5 Workstations
- Space is in Excellent Condition
- Natural Lighting
- Fully Built-Out as Standard Medical Space
- 1 Conference Room
- Finished Ceilings: 9 ft
- Private Restrooms
| Space | Size | Term | Rent | Space Use | Condition | Available |
| 1st Floor, Ste 5 | 1,161 SF | Negotiable | Upon Application Upon Application Upon Application Upon Application Upon Application Upon Application | Office/Medical | Full Build-Out | 30 Days |
| 1st Floor, Ste 6 | 1,161 SF | Negotiable | Upon Application Upon Application Upon Application Upon Application Upon Application Upon Application | Office/Medical | Full Build-Out | Now |
1st Floor, Ste 5
| Size |
| 1,161 SF |
| Term |
| Negotiable |
| Rent |
| Upon Application Upon Application Upon Application Upon Application Upon Application Upon Application |
| Space Use |
| Office/Medical |
| Condition |
| Full Build-Out |
| Available |
| 30 Days |
1st Floor, Ste 6
| Size |
| 1,161 SF |
| Term |
| Negotiable |
| Rent |
| Upon Application Upon Application Upon Application Upon Application Upon Application Upon Application |
| Space Use |
| Office/Medical |
| Condition |
| Full Build-Out |
| Available |
| Now |
1st Floor, Ste 5
| Size | 1,161 SF |
| Term | Negotiable |
| Rent | Upon Application |
| Space Use | Office/Medical |
| Condition | Full Build-Out |
| Available | 30 Days |
- ±1,161 Sq. Ft. Medical Office - Ideally Situated Across The Street From El Camino Hospital - In-Suite Kitchenette & Restroom - ±938 Sq. Ft. Ground Floor Space - ±223 Sq. Ft. Basement Space - Three Treatment Rooms / Offices - Open Area with Reception Desk - Parking: ±37 On-Site Parking Spaces - Zoning: El Camino Medical Park Precise Plan - Basement Can Be Used As Office, Break Room, Or Storage Space - Available on 30 Days' Notice
- Fully Built-Out as Physical Therapy Space
- Mostly Open Floor Plan Layout
- 3 Private Offices
- 1 Conference Room
- 3 Workstations
- Private Restrooms
- Ideally Situated Across The Street From Hospital
1st Floor, Ste 6
| Size | 1,161 SF |
| Term | Negotiable |
| Rent | Upon Application |
| Space Use | Office/Medical |
| Condition | Full Build-Out |
| Available | Now |
- ±1,161 Sq. Ft. Medical Office - Ideally Situated Across The Street From El Camino Hospital - In-Suite Kitchenette & Restroom - ±938 Sq. Ft. Ground Floor Space - ±223 Sq. Ft. Basement Space - Five Treatment Rooms / Offices - Reception And Lobby / Waiting Area - Parking: ±37 On-Site Parking Spaces - Zoning: El Camino Medical Park Precise Plan - Basement Can Be Used As Office, Break Room, Or Storage Space - Available Immediately
- Lease rate does not include utilities, property expenses or building services
- Fully Built-Out as Standard Medical Space
- 5 Private Offices
- 1 Conference Room
- 5 Workstations
- Finished Ceilings: 9 ft
- Space is in Excellent Condition
- Private Restrooms
- Natural Lighting
Property Overview
Ideally Situated Medical Office Building Across The Street From El Camino Hospital. ±37 On-Site Parking Spaces. Zoning: El Camino Medical Park Precise Plan.
- 24 Hour Access
- Signage
- Kitchen
- Storage Space
- Central Heating
- Reception
- Wooden Floors
- Air Conditioning
PROPERTY FACTS
SELECT TENANTS
- Floor
- Tenant Name
- Industry
- 1st
- Daniel W Nelson Dds
- Health Care and Social Assistance
- 1st
- Maharishi Foundation
- -
- 1st
- Shaheen Vein & Vascular
- Health Care and Social Assistance
Presented by

South Dr Medical Bldg | 305 South Dr
Hmm, there seems to have been an error sending your message. Please try again.
Thanks! Your message was sent.





