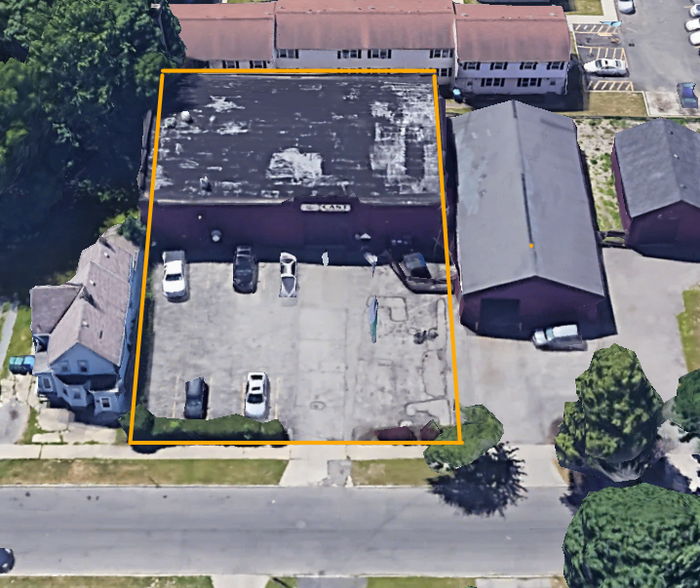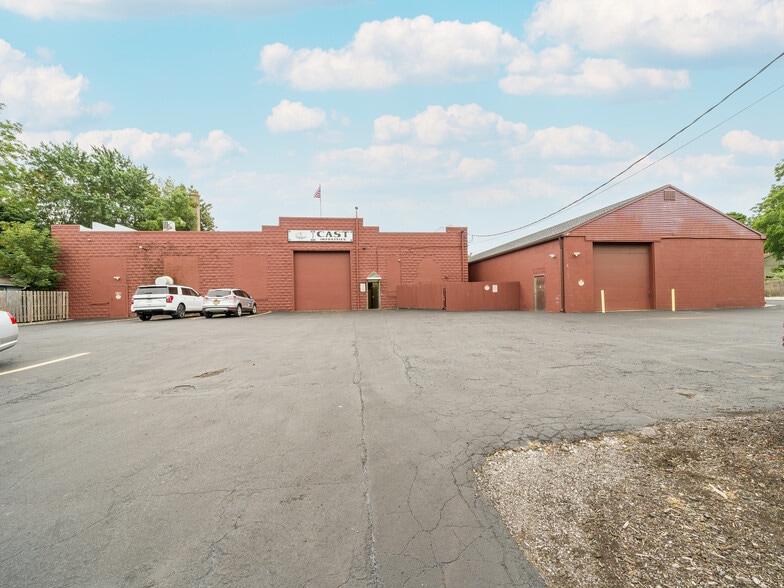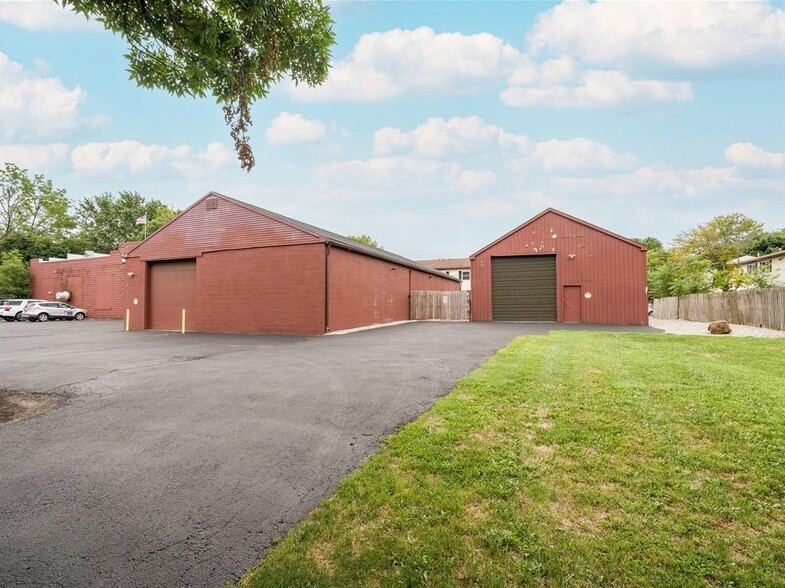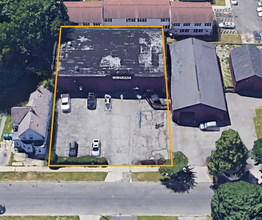
This feature is unavailable at the moment.
We apologize, but the feature you are trying to access is currently unavailable. We are aware of this issue and our team is working hard to resolve the matter.
Please check back in a few minutes. We apologize for the inconvenience.
- LoopNet Team
thank you

Your email has been sent!
305 Tremont St
7,684 SF of Industrial Space Available in Rochester, NY 14608



Highlights
- Easy access to the highway
Features
all available space(1)
Display Rent as
- Space
- Size
- Term
- Rent
- Space Use
- Condition
- Available
Centrally located Industrial/Manufacturing Warehouse facility consisting of 13,932 SF on .62 acres. The building currently has 1,607sf of second floor office, 425 sf of first floor office and 5,655 sf of first floor warehouse space available. The office includes a reception area, conference area, kitchenette, 3-4 offices along with a bathroom. Ceiling heights range from 12.5' to 17' 3 Overhead doors 3 Phase 400 amp Electric Existing equipment can also be purchased Perfect facility for tool & die, HVAC contractor, metal fabricator, auto repair & more
- Lease rate does not include utilities, property expenses or building services
- 3 Loading Docks
- Includes 1,500 SF of dedicated office space
| Space | Size | Term | Rent | Space Use | Condition | Available |
| 1st Floor | 7,684 SF | Negotiable | £4.71 /SF/PA £0.39 /SF/MO £50.66 /m²/PA £4.22 /m²/MO £36,164 /PA £3,014 /MO | Industrial | - | Now |
1st Floor
| Size |
| 7,684 SF |
| Term |
| Negotiable |
| Rent |
| £4.71 /SF/PA £0.39 /SF/MO £50.66 /m²/PA £4.22 /m²/MO £36,164 /PA £3,014 /MO |
| Space Use |
| Industrial |
| Condition |
| - |
| Available |
| Now |
1st Floor
| Size | 7,684 SF |
| Term | Negotiable |
| Rent | £4.71 /SF/PA |
| Space Use | Industrial |
| Condition | - |
| Available | Now |
Centrally located Industrial/Manufacturing Warehouse facility consisting of 13,932 SF on .62 acres. The building currently has 1,607sf of second floor office, 425 sf of first floor office and 5,655 sf of first floor warehouse space available. The office includes a reception area, conference area, kitchenette, 3-4 offices along with a bathroom. Ceiling heights range from 12.5' to 17' 3 Overhead doors 3 Phase 400 amp Electric Existing equipment can also be purchased Perfect facility for tool & die, HVAC contractor, metal fabricator, auto repair & more
- Lease rate does not include utilities, property expenses or building services
- Includes 1,500 SF of dedicated office space
- 3 Loading Docks
Property Overview
Centrally located Industrial/Manufacturing Warehouse facility consisting of 13,932 SF total space situated on .62 acres. Currently there is over 7,000 SF available. This well maintained property includes 2 connected buildings of 7,788 SF (Bldg 1), 3,444 SF (Bldg 2) and adjacent 1,200 SF storage barn (Bldg 3). There is 1,607 SF office area on mezzanine level including reception, conference area, kitchenette, 3-4 offices and bathroom. Ceiling heights range from 12.5' to 17' 3 Overhead doors 3 Phase 400 amp Electric Existing equipment can also be purchased Perfect facility for tool & die, HVAC contractor, metal fabricator, auto repair & more.
Warehouse FACILITY FACTS
Presented by

305 Tremont St
Hmm, there seems to have been an error sending your message. Please try again.
Thanks! Your message was sent.





