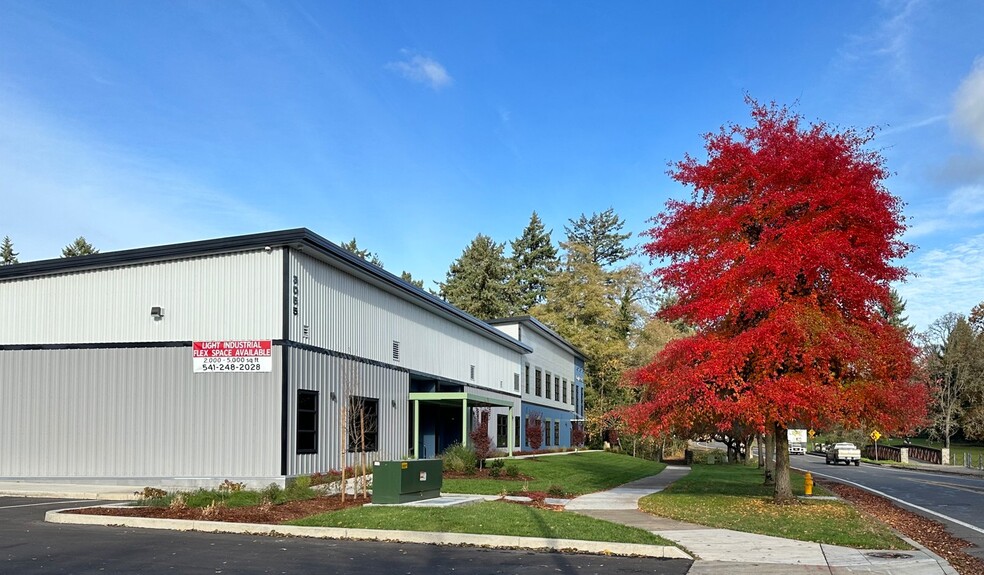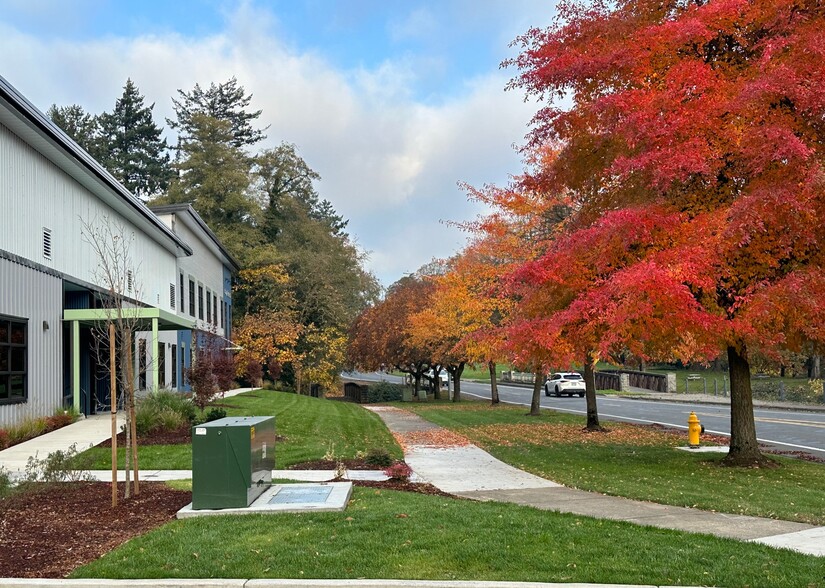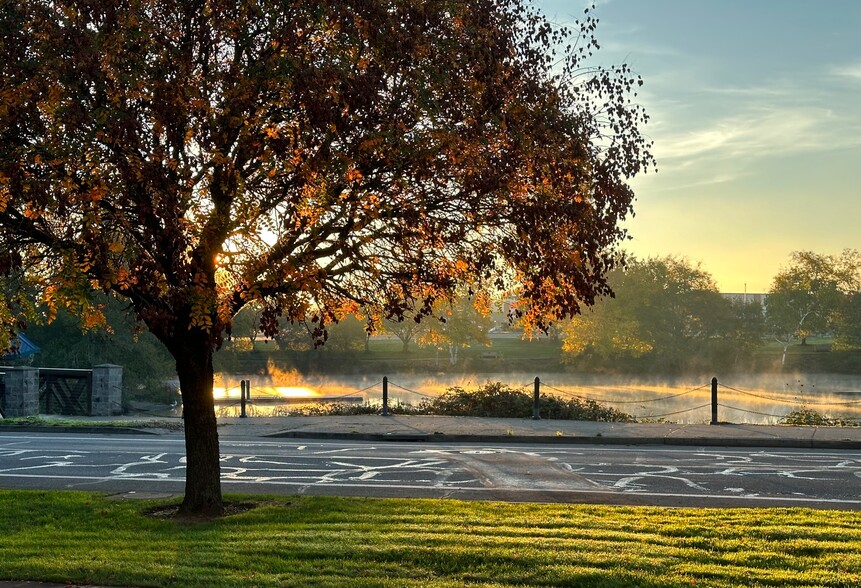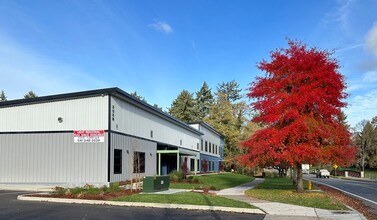
This feature is unavailable at the moment.
We apologize, but the feature you are trying to access is currently unavailable. We are aware of this issue and our team is working hard to resolve the matter.
Please check back in a few minutes. We apologize for the inconvenience.
- LoopNet Team
thank you

Your email has been sent!
CorrQuest Building 3055 Salem Ave SE
1,500 - 8,386 SF of Space Available in Albany, OR 97321



Features
all available spaces(2)
Display Rent as
- Space
- Size
- Term
- Rent
- Space Use
- Condition
- Available
New construction flex-space from 2,612 sq feet available. Provided in new "shell" condition. Space includes finished bathroom. Insulated space with HVAC. Electrical is available 120/208 3-phase. Bare concrete floors ready for manufacturing, warehouse or build-out office space. Asphalt parking lot includes 2 spaces per 1000 Sq feet (up to 10 parking spaces). Beautiful view of Waverly Lake and Park and only 0.3 miles from I-5. Space has 2 finished bathrooms. HVAC ready. 1 roll up door. 2 exit man-doors.
- Listed rate may not include certain utilities, building services and property expenses
- 1 Level Access Door
- Private Restrooms
- Space is in Excellent Condition
- Central Air Conditioning
- Lake View of Waverly Lake / Park
New construction space from 2,101-5,774 sq feet available. Space includes 2 finished bathrooms. Insulated space with HVAC. Electrical is available 120/240 3-phase. Asphalt parking lot includes 2 spaces per 1000 Sq feet (up to 10 parking spaces). The full 5,774 continuous space includes 2 stairways and 1 elevator for access. Beautiful view of Waverly Lake and Park and only 0.3 miles from I-5. Space includes 2 finished bathrooms and breakroom with a mini-kitchen (no stove).
- Listed rate may not include certain utilities, building services and property expenses
- Open Floor Plan Layout
- Central Air and Heating
- Fully Carpeted
- Natural Light
- Wheelchair Accessible
- Partially Built-Out as Standard Office
- Space is in Excellent Condition
- Private Restrooms
- Exposed Ceiling
- Open-Plan
- Overlooks Waverly Lake / Park
| Space | Size | Term | Rent | Space Use | Condition | Available |
| 1st Floor - Suite 102 | 2,612 SF | 2-5 Years | £14.20 /SF/PA £1.18 /SF/MO £152.87 /m²/PA £12.74 /m²/MO £37,096 /PA £3,091 /MO | Light Industrial | Shell Space | Now |
| 2nd Floor, Ste Space 3 | 1,500-5,774 SF | 2-5 Years | £14.20 /SF/PA £1.18 /SF/MO £152.87 /m²/PA £12.74 /m²/MO £82,002 /PA £6,834 /MO | Office | Partial Build-Out | Now |
1st Floor - Suite 102
| Size |
| 2,612 SF |
| Term |
| 2-5 Years |
| Rent |
| £14.20 /SF/PA £1.18 /SF/MO £152.87 /m²/PA £12.74 /m²/MO £37,096 /PA £3,091 /MO |
| Space Use |
| Light Industrial |
| Condition |
| Shell Space |
| Available |
| Now |
2nd Floor, Ste Space 3
| Size |
| 1,500-5,774 SF |
| Term |
| 2-5 Years |
| Rent |
| £14.20 /SF/PA £1.18 /SF/MO £152.87 /m²/PA £12.74 /m²/MO £82,002 /PA £6,834 /MO |
| Space Use |
| Office |
| Condition |
| Partial Build-Out |
| Available |
| Now |
1st Floor - Suite 102
| Size | 2,612 SF |
| Term | 2-5 Years |
| Rent | £14.20 /SF/PA |
| Space Use | Light Industrial |
| Condition | Shell Space |
| Available | Now |
New construction flex-space from 2,612 sq feet available. Provided in new "shell" condition. Space includes finished bathroom. Insulated space with HVAC. Electrical is available 120/208 3-phase. Bare concrete floors ready for manufacturing, warehouse or build-out office space. Asphalt parking lot includes 2 spaces per 1000 Sq feet (up to 10 parking spaces). Beautiful view of Waverly Lake and Park and only 0.3 miles from I-5. Space has 2 finished bathrooms. HVAC ready. 1 roll up door. 2 exit man-doors.
- Listed rate may not include certain utilities, building services and property expenses
- Space is in Excellent Condition
- 1 Level Access Door
- Central Air Conditioning
- Private Restrooms
- Lake View of Waverly Lake / Park
2nd Floor, Ste Space 3
| Size | 1,500-5,774 SF |
| Term | 2-5 Years |
| Rent | £14.20 /SF/PA |
| Space Use | Office |
| Condition | Partial Build-Out |
| Available | Now |
New construction space from 2,101-5,774 sq feet available. Space includes 2 finished bathrooms. Insulated space with HVAC. Electrical is available 120/240 3-phase. Asphalt parking lot includes 2 spaces per 1000 Sq feet (up to 10 parking spaces). The full 5,774 continuous space includes 2 stairways and 1 elevator for access. Beautiful view of Waverly Lake and Park and only 0.3 miles from I-5. Space includes 2 finished bathrooms and breakroom with a mini-kitchen (no stove).
- Listed rate may not include certain utilities, building services and property expenses
- Partially Built-Out as Standard Office
- Open Floor Plan Layout
- Space is in Excellent Condition
- Central Air and Heating
- Private Restrooms
- Fully Carpeted
- Exposed Ceiling
- Natural Light
- Open-Plan
- Wheelchair Accessible
- Overlooks Waverly Lake / Park
Property Overview
New construction flex-space with 2,612 sq feet available on the first floor and 5,774 available on the second floor. Provided in new "shell" condition. Spaces includes finished bathrooms. Insulated space with HVAC. Electrical is available 120/208 3-phase. Bare concrete floors ready for manufacturing, warehouse or build-out office space. Asphalt parking lot includes 2 spaces per 1000 Sq feet (up to 10 parking spaces). The 2,612 sq foot, ground floor space includes 1 roll-up door and 2 man door exits. Beautiful view of Waverly Lake and Park and only 0.3 miles from I-5.
PROPERTY FACTS
Presented by
BCB QOZB LLC
CorrQuest Building | 3055 Salem Ave SE
Hmm, there seems to have been an error sending your message. Please try again.
Thanks! Your message was sent.






