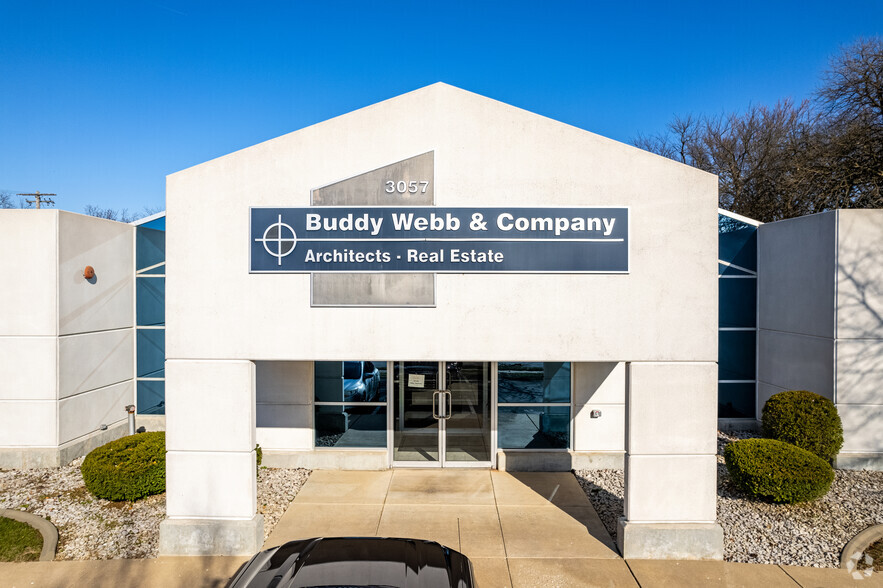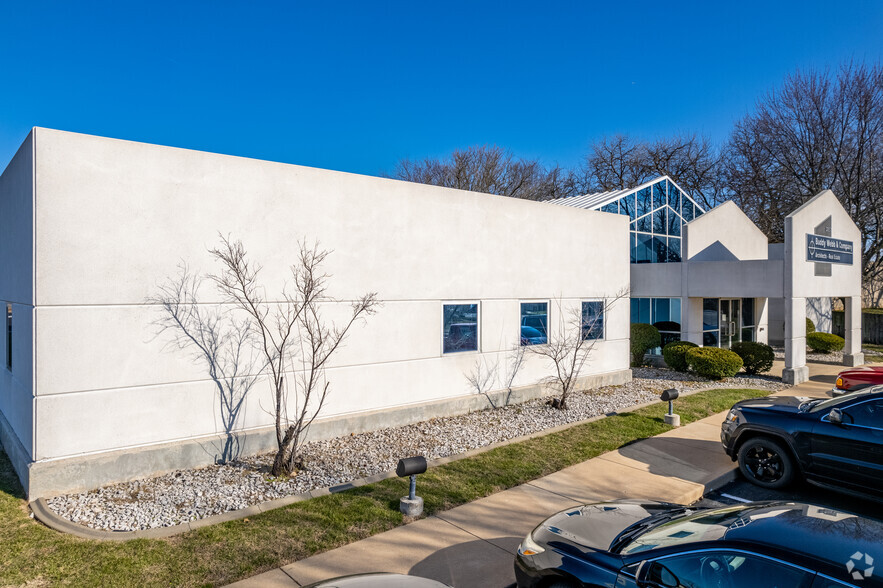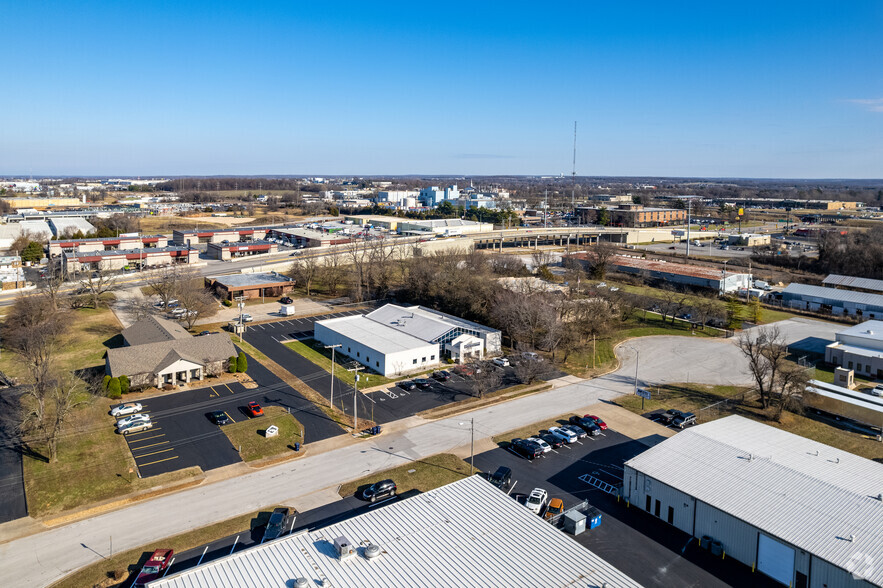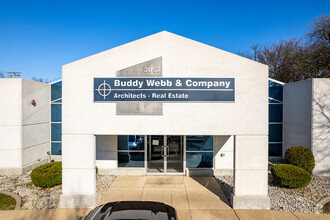
This feature is unavailable at the moment.
We apologize, but the feature you are trying to access is currently unavailable. We are aware of this issue and our team is working hard to resolve the matter.
Please check back in a few minutes. We apologize for the inconvenience.
- LoopNet Team
thank you

Your email has been sent!
Office Building 3057 E Cairo St
2,899 SF of Office Space Available in Springfield, MO 65802



Highlights
- Property Owner / Broker is a tenant.
- Fiber optic services provider systems available.
- Great location just blocks from Highway 65 & Chestnut Expressway.
all available space(1)
Display Rent as
- Space
- Size
- Term
- Rent
- Space Use
- Condition
- Available
Available Space 2,899 SF (Area No. 2). Lease Rate is Full Service Gross which includes taxes, insurance, utilities, refuse service, security system, and common area cleaning and maintenance (CAM).This space is a mostly open floor plan with 2,899 square feet available for office space. Make it your own. Recently renovated, including new floor finishes, wall paint, acoustical ceiling tile and mechanical system replacement.
- Rate includes utilities, building services and property expenses
- Mostly Open Floor Plan Layout
- 1 Conference Room
- Finished Ceilings: 9 ft
- Print/Copy Room
- Drop Ceilings
- Full Service Gross Lease Deal Available.
- Fully Built-Out as Standard Office
- 2 Private Offices
- 4 Workstations
- Kitchen
- Fully Carpeted
- Open-Plan
- Recently renovated, including new floor finishes.
| Space | Size | Term | Rent | Space Use | Condition | Available |
| 1st Floor, Ste Area No. 2 | 2,899 SF | 3-5 Years | £14.20 /SF/PA £1.18 /SF/MO £152.87 /m²/PA £12.74 /m²/MO £41,172 /PA £3,431 /MO | Office | Full Build-Out | Now |
1st Floor, Ste Area No. 2
| Size |
| 2,899 SF |
| Term |
| 3-5 Years |
| Rent |
| £14.20 /SF/PA £1.18 /SF/MO £152.87 /m²/PA £12.74 /m²/MO £41,172 /PA £3,431 /MO |
| Space Use |
| Office |
| Condition |
| Full Build-Out |
| Available |
| Now |
1st Floor, Ste Area No. 2
| Size | 2,899 SF |
| Term | 3-5 Years |
| Rent | £14.20 /SF/PA |
| Space Use | Office |
| Condition | Full Build-Out |
| Available | Now |
Available Space 2,899 SF (Area No. 2). Lease Rate is Full Service Gross which includes taxes, insurance, utilities, refuse service, security system, and common area cleaning and maintenance (CAM).This space is a mostly open floor plan with 2,899 square feet available for office space. Make it your own. Recently renovated, including new floor finishes, wall paint, acoustical ceiling tile and mechanical system replacement.
- Rate includes utilities, building services and property expenses
- Fully Built-Out as Standard Office
- Mostly Open Floor Plan Layout
- 2 Private Offices
- 1 Conference Room
- 4 Workstations
- Finished Ceilings: 9 ft
- Kitchen
- Print/Copy Room
- Fully Carpeted
- Drop Ceilings
- Open-Plan
- Full Service Gross Lease Deal Available.
- Recently renovated, including new floor finishes.
Property Overview
The building’s international architectural design is reflected in simple geometric forms, accent lines, and material combinations. This building features structural precast concrete exterior walls, open office cubicle spaces, private offices, updated interior finishes, and recently replaced mechanical systems. Common areas include entry vestibule, open reception area, corridors, restrooms, conference room, break area, and data room. The building is provided with an automatic fire sprinkler system, security system, basement, with parking available in front and behind.
- Property Manager on Site
- Security System
PROPERTY FACTS
SELECT TENANTS
- Floor
- Tenant Name
- Industry
- 1st
- Buddy Webb & Company
- Professional, Scientific, and Technical Services
- 1st
- Dentist Placement Professionals
- Administrative and Support Services
Presented by
Buddy Webb & Company
Office Building | 3057 E Cairo St
Hmm, there seems to have been an error sending your message. Please try again.
Thanks! Your message was sent.





