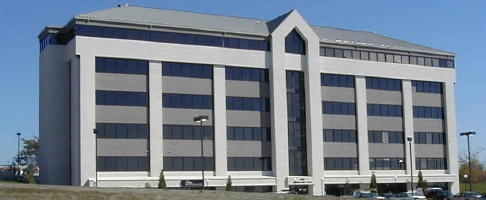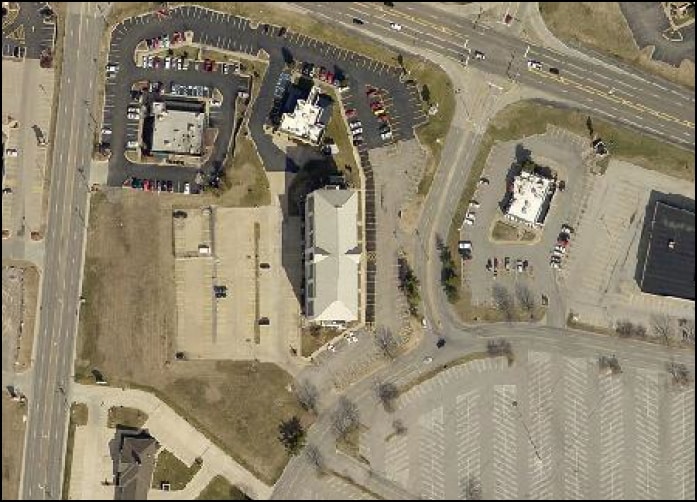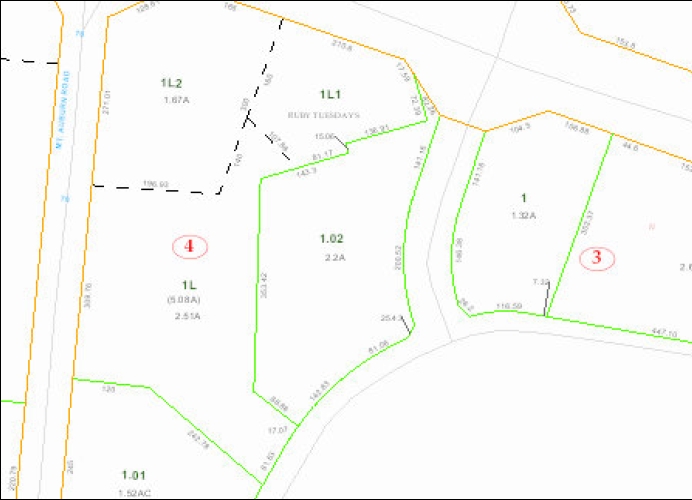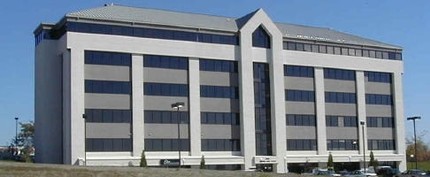
This feature is unavailable at the moment.
We apologize, but the feature you are trying to access is currently unavailable. We are aware of this issue and our team is working hard to resolve the matter.
Please check back in a few minutes. We apologize for the inconvenience.
- LoopNet Team
thank you

Your email has been sent!
3065 William St
775 - 7,033 SF of Space Available in Cape Girardeau, MO 63703



all available spaces(4)
Display Rent as
- Space
- Size
- Term
- Rent
- Space Use
- Condition
- Available
Ground floor with great parking. Signage on front of space. Rate includes all utilities except voice and data.
- Lease rate does not include utilities, property expenses or building services
- Mostly Open Floor Plan Layout
- Space is in Excellent Condition
- Fully Built-Out as Standard Office
- Fits 11 - 35 People
Ground floor with great parking. Signage on front of space. Rate includes all utilities except voice and data.
- Lease rate does not include utilities, property expenses or building services
- Mostly Open Floor Plan Layout
- Space is in Excellent Condition
- Fully Built-Out as Standard Office
- Fits 2 - 7 People
976 SF retail, office, or service type space. with great parking. Signage on front of space.
- Lease rate does not include utilities, property expenses or building services
- Open Floor Plan Layout
- Located in-line with other retail
- Fully Built-Out as Standard Office
- Fits 3 - 8 People
Lease rate includes water and electric.
- Lease rate does not include utilities, property expenses or building services
- Mostly Open Floor Plan Layout
- Located in-line with other retail
- Fully Built-Out as Standard Office
- Fits 3 - 9 People
| Space | Size | Term | Rent | Space Use | Condition | Available |
| 1st Floor, Ste 109 | 4,273 SF | Negotiable | £19.56 /SF/PA £1.63 /SF/MO £210.56 /m²/PA £17.55 /m²/MO £83,585 /PA £6,965 /MO | Office | Full Build-Out | 30 Days |
| 2nd Floor, Ste 202 | 775 SF | Negotiable | £19.56 /SF/PA £1.63 /SF/MO £210.56 /m²/PA £17.55 /m²/MO £15,160 /PA £1,263 /MO | Office | Full Build-Out | 30 Days |
| 3rd Floor, Ste 305 | 976 SF | Negotiable | £14.08 /SF/PA £1.17 /SF/MO £151.60 /m²/PA £12.63 /m²/MO £13,746 /PA £1,146 /MO | Office/Retail | Full Build-Out | 30 Days |
| 3rd Floor, Ste 310 | 1,009 SF | Negotiable | £14.08 /SF/PA £1.17 /SF/MO £151.60 /m²/PA £12.63 /m²/MO £14,211 /PA £1,184 /MO | Office | Full Build-Out | 30 Days |
1st Floor, Ste 109
| Size |
| 4,273 SF |
| Term |
| Negotiable |
| Rent |
| £19.56 /SF/PA £1.63 /SF/MO £210.56 /m²/PA £17.55 /m²/MO £83,585 /PA £6,965 /MO |
| Space Use |
| Office |
| Condition |
| Full Build-Out |
| Available |
| 30 Days |
2nd Floor, Ste 202
| Size |
| 775 SF |
| Term |
| Negotiable |
| Rent |
| £19.56 /SF/PA £1.63 /SF/MO £210.56 /m²/PA £17.55 /m²/MO £15,160 /PA £1,263 /MO |
| Space Use |
| Office |
| Condition |
| Full Build-Out |
| Available |
| 30 Days |
3rd Floor, Ste 305
| Size |
| 976 SF |
| Term |
| Negotiable |
| Rent |
| £14.08 /SF/PA £1.17 /SF/MO £151.60 /m²/PA £12.63 /m²/MO £13,746 /PA £1,146 /MO |
| Space Use |
| Office/Retail |
| Condition |
| Full Build-Out |
| Available |
| 30 Days |
3rd Floor, Ste 310
| Size |
| 1,009 SF |
| Term |
| Negotiable |
| Rent |
| £14.08 /SF/PA £1.17 /SF/MO £151.60 /m²/PA £12.63 /m²/MO £14,211 /PA £1,184 /MO |
| Space Use |
| Office |
| Condition |
| Full Build-Out |
| Available |
| 30 Days |
1st Floor, Ste 109
| Size | 4,273 SF |
| Term | Negotiable |
| Rent | £19.56 /SF/PA |
| Space Use | Office |
| Condition | Full Build-Out |
| Available | 30 Days |
Ground floor with great parking. Signage on front of space. Rate includes all utilities except voice and data.
- Lease rate does not include utilities, property expenses or building services
- Fully Built-Out as Standard Office
- Mostly Open Floor Plan Layout
- Fits 11 - 35 People
- Space is in Excellent Condition
2nd Floor, Ste 202
| Size | 775 SF |
| Term | Negotiable |
| Rent | £19.56 /SF/PA |
| Space Use | Office |
| Condition | Full Build-Out |
| Available | 30 Days |
Ground floor with great parking. Signage on front of space. Rate includes all utilities except voice and data.
- Lease rate does not include utilities, property expenses or building services
- Fully Built-Out as Standard Office
- Mostly Open Floor Plan Layout
- Fits 2 - 7 People
- Space is in Excellent Condition
3rd Floor, Ste 305
| Size | 976 SF |
| Term | Negotiable |
| Rent | £14.08 /SF/PA |
| Space Use | Office/Retail |
| Condition | Full Build-Out |
| Available | 30 Days |
976 SF retail, office, or service type space. with great parking. Signage on front of space.
- Lease rate does not include utilities, property expenses or building services
- Fully Built-Out as Standard Office
- Open Floor Plan Layout
- Fits 3 - 8 People
- Located in-line with other retail
3rd Floor, Ste 310
| Size | 1,009 SF |
| Term | Negotiable |
| Rent | £14.08 /SF/PA |
| Space Use | Office |
| Condition | Full Build-Out |
| Available | 30 Days |
Lease rate includes water and electric.
- Lease rate does not include utilities, property expenses or building services
- Fully Built-Out as Standard Office
- Mostly Open Floor Plan Layout
- Fits 3 - 9 People
- Located in-line with other retail
Property Overview
Excellent location right off I-55 and near restaurants, mall and retail.
PROPERTY FACTS
Presented by

3065 William St
Hmm, there seems to have been an error sending your message. Please try again.
Thanks! Your message was sent.



