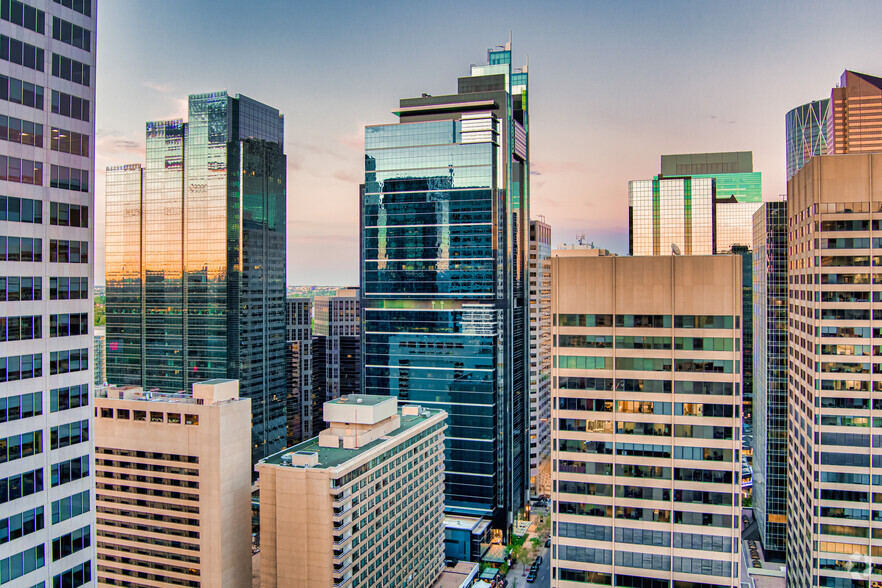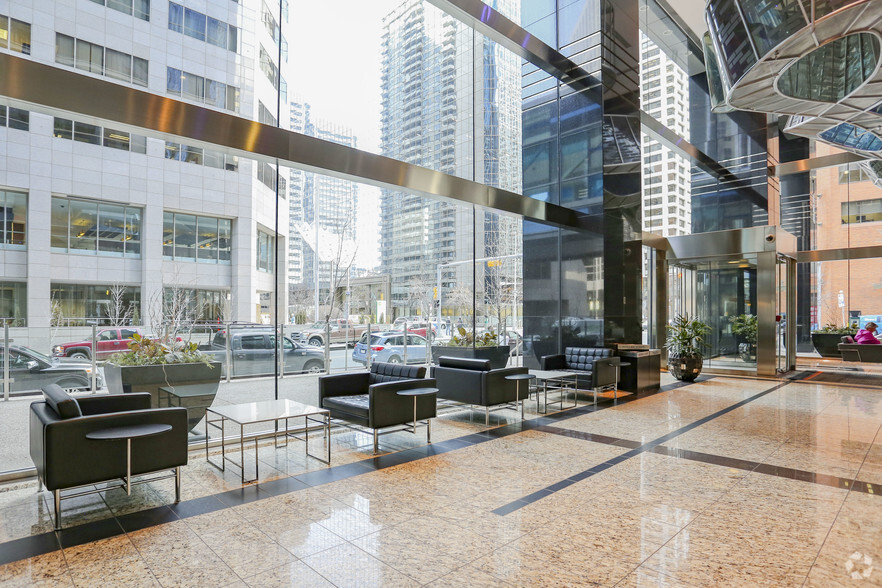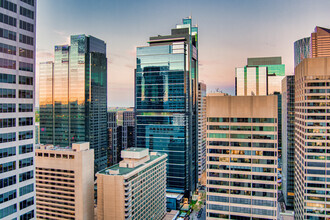
308 4th Ave SW | Calgary, AB T2P 0H7
This feature is unavailable at the moment.
We apologize, but the feature you are trying to access is currently unavailable. We are aware of this issue and our team is working hard to resolve the matter.
Please check back in a few minutes. We apologize for the inconvenience.
- LoopNet Team
thank you

Your email has been sent!
308 4th Ave SW
Calgary, AB T2P 0H7
Jamieson Place · Office Property for Rent


Sublease Highlights
- Bow River walkway, Princes Island Park, and Eau Claire Market are all within walking distance.
- The property is directly across from public transit.
- LEED Gold accredited building for state of the art energy efficient building systems.
Property Overview
This AA Class, 38 storey, 810,000 SF building, includes a heated underground parking facility, a number of sky garden elements consisting of four two-storey atrium areas and features a spacious and an elegantly landscaped 26,000 sq. ft. indoor winter garden located on the +15 level. Jamieson Place is walking distance to Eau Claire Market, YMCA, Bow River Pathway System. LEED Gold accredited building for state of the art energy efficient building systems.
- Bus Route
- Commuter Rail
- Conferencing Facility
- Fitness Centre
- Plus 15
- Atrium
PROPERTY FACTS
Building Type
Office
Year Built
2010
LoopNet Rating
4 Star
Number of Floors
37
Building Size
810,630 SF
Building Class
A
Typical Floor Size
21,909 SF
Unfinished Ceiling Height
8 ft
Parking
120 Covered Parking Spaces at £304/month
Reserved Parking at £354/month
1 of 15
VIDEOS
3D TOUR
PHOTOS
STREET VIEW
STREET
MAP

