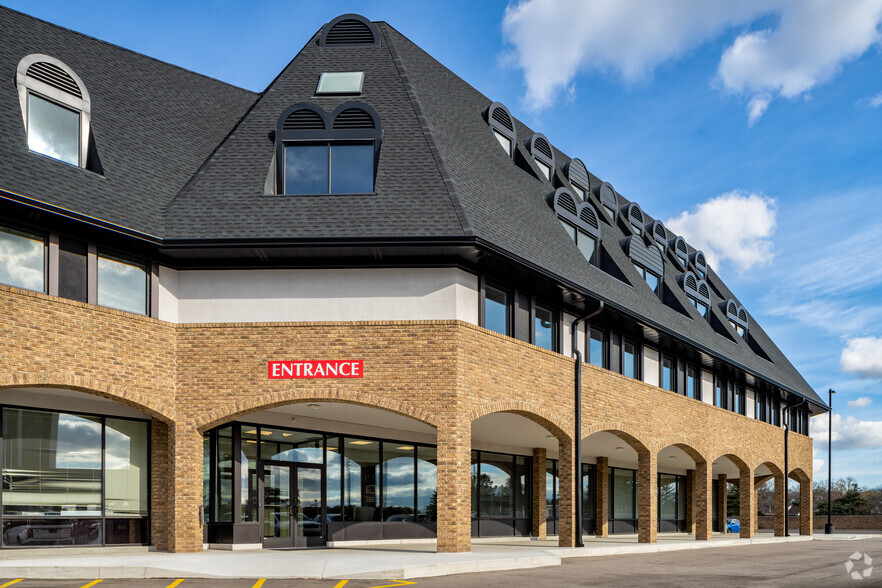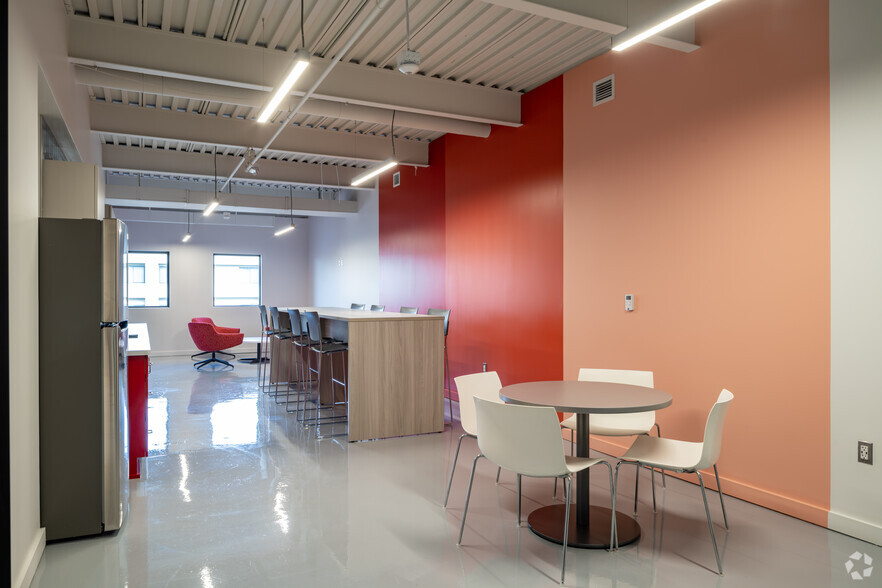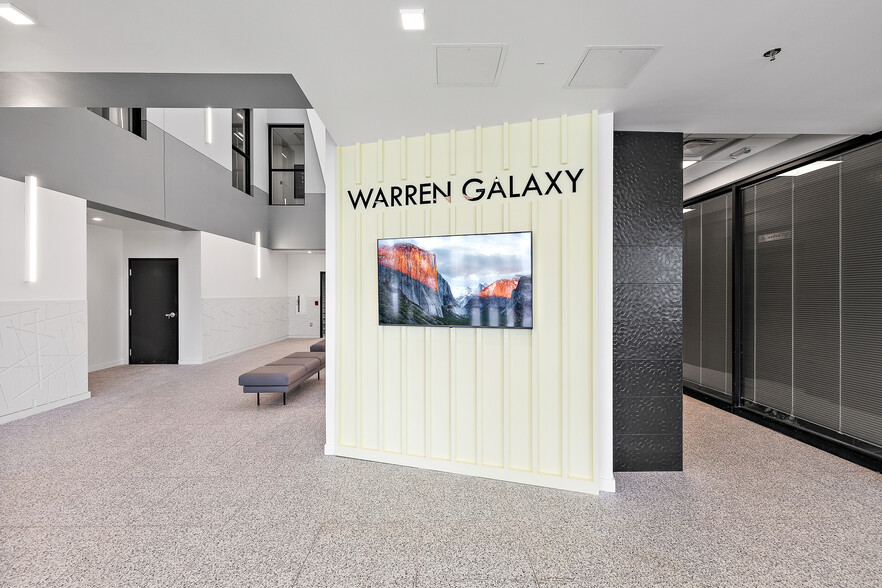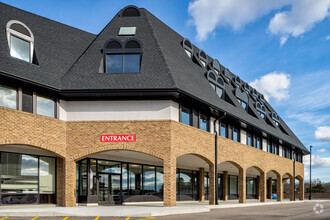
This feature is unavailable at the moment.
We apologize, but the feature you are trying to access is currently unavailable. We are aware of this issue and our team is working hard to resolve the matter.
Please check back in a few minutes. We apologize for the inconvenience.
- LoopNet Team
thank you

Your email has been sent!
Warren Galaxy 30800 Van Dyke Ave
1,359 - 24,093 SF of Office Space Available in Warren, MI 48093



Highlights
- Building and monument signage available.
- Plug and play office spaces.
- Ample Parking
- Building conference center available.
- Amenities include first floor restaurant or food service and a dry cleaning service
- Close proximity to freeways
all available spaces(5)
Display Rent as
- Space
- Size
- Term
- Rent
- Space Use
- Condition
- Available
- Can be combined with additional space(s) for up to 21,860 SF of adjacent space
- Natural Light
- Recent building updates
- New parking lot and monument signage
- Central Air and Heating
- Modern upgraded finishes throughout
- Updated and refurnished lobby area
- Furniture can be made available
- Listed rate may not include certain utilities, building services and property expenses
Plug and play available
- Listed rate may not include certain utilities, building services and property expenses
- Office intensive layout
- Central Air Conditioning
- Recent building updates
- New parking lot and monument signage
- Fully Built-Out as Standard Office
- Can be combined with additional space(s) for up to 21,860 SF of adjacent space
- Modern upgraded finishes throughout
- Updated and refurnished lobby area
- Furniture can be made available
Plug and play available
- Can be combined with additional space(s) for up to 21,860 SF of adjacent space
- Natural Light
- Recent building updates
- New parking lot and monument signage
- Central Air and Heating
- Modern upgraded finishes throughout
- Updated and refurnished lobby area
- Furniture can be made available
Plug and play available
- Can be combined with additional space(s) for up to 21,860 SF of adjacent space
- Natural Light
- Modern upgraded finishes throughout
- Updated and refurnished lobby area
- Furniture can be made available
- Central Air and Heating
- Third & fourth floor contiguous, first gen space
- Recent building updates
- New parking lot and monument signage
| Space | Size | Term | Rent | Space Use | Condition | Available |
| 1st Floor, Ste Suite 1A | 4,300 SF | Negotiable | Upon Application Upon Application Upon Application Upon Application Upon Application Upon Application | Office | - | Now |
| 2nd Floor, Ste 201 | 2,233 SF | Negotiable | £12.13 /SF/PA £1.01 /SF/MO £130.54 /m²/PA £10.88 /m²/MO £27,082 /PA £2,257 /MO | Office | - | Now |
| 2nd Floor, Ste 203 | 1,359 SF | Negotiable | £12.13 /SF/PA £1.01 /SF/MO £130.54 /m²/PA £10.88 /m²/MO £16,482 /PA £1,373 /MO | Office | Full Build-Out | Now |
| 3rd Floor | 10,580 SF | Negotiable | Upon Application Upon Application Upon Application Upon Application Upon Application Upon Application | Office | - | Now |
| 4th Floor | 5,621 SF | Negotiable | Upon Application Upon Application Upon Application Upon Application Upon Application Upon Application | Office | - | Now |
1st Floor, Ste Suite 1A
| Size |
| 4,300 SF |
| Term |
| Negotiable |
| Rent |
| Upon Application Upon Application Upon Application Upon Application Upon Application Upon Application |
| Space Use |
| Office |
| Condition |
| - |
| Available |
| Now |
2nd Floor, Ste 201
| Size |
| 2,233 SF |
| Term |
| Negotiable |
| Rent |
| £12.13 /SF/PA £1.01 /SF/MO £130.54 /m²/PA £10.88 /m²/MO £27,082 /PA £2,257 /MO |
| Space Use |
| Office |
| Condition |
| - |
| Available |
| Now |
2nd Floor, Ste 203
| Size |
| 1,359 SF |
| Term |
| Negotiable |
| Rent |
| £12.13 /SF/PA £1.01 /SF/MO £130.54 /m²/PA £10.88 /m²/MO £16,482 /PA £1,373 /MO |
| Space Use |
| Office |
| Condition |
| Full Build-Out |
| Available |
| Now |
3rd Floor
| Size |
| 10,580 SF |
| Term |
| Negotiable |
| Rent |
| Upon Application Upon Application Upon Application Upon Application Upon Application Upon Application |
| Space Use |
| Office |
| Condition |
| - |
| Available |
| Now |
4th Floor
| Size |
| 5,621 SF |
| Term |
| Negotiable |
| Rent |
| Upon Application Upon Application Upon Application Upon Application Upon Application Upon Application |
| Space Use |
| Office |
| Condition |
| - |
| Available |
| Now |
1st Floor, Ste Suite 1A
| Size | 4,300 SF |
| Term | Negotiable |
| Rent | Upon Application |
| Space Use | Office |
| Condition | - |
| Available | Now |
- Can be combined with additional space(s) for up to 21,860 SF of adjacent space
- Central Air and Heating
- Natural Light
- Modern upgraded finishes throughout
- Recent building updates
- Updated and refurnished lobby area
- New parking lot and monument signage
- Furniture can be made available
2nd Floor, Ste 201
| Size | 2,233 SF |
| Term | Negotiable |
| Rent | £12.13 /SF/PA |
| Space Use | Office |
| Condition | - |
| Available | Now |
- Listed rate may not include certain utilities, building services and property expenses
2nd Floor, Ste 203
| Size | 1,359 SF |
| Term | Negotiable |
| Rent | £12.13 /SF/PA |
| Space Use | Office |
| Condition | Full Build-Out |
| Available | Now |
Plug and play available
- Listed rate may not include certain utilities, building services and property expenses
- Fully Built-Out as Standard Office
- Office intensive layout
- Can be combined with additional space(s) for up to 21,860 SF of adjacent space
- Central Air Conditioning
- Modern upgraded finishes throughout
- Recent building updates
- Updated and refurnished lobby area
- New parking lot and monument signage
- Furniture can be made available
3rd Floor
| Size | 10,580 SF |
| Term | Negotiable |
| Rent | Upon Application |
| Space Use | Office |
| Condition | - |
| Available | Now |
Plug and play available
- Can be combined with additional space(s) for up to 21,860 SF of adjacent space
- Central Air and Heating
- Natural Light
- Modern upgraded finishes throughout
- Recent building updates
- Updated and refurnished lobby area
- New parking lot and monument signage
- Furniture can be made available
4th Floor
| Size | 5,621 SF |
| Term | Negotiable |
| Rent | Upon Application |
| Space Use | Office |
| Condition | - |
| Available | Now |
Plug and play available
- Can be combined with additional space(s) for up to 21,860 SF of adjacent space
- Central Air and Heating
- Natural Light
- Third & fourth floor contiguous, first gen space
- Modern upgraded finishes throughout
- Recent building updates
- Updated and refurnished lobby area
- New parking lot and monument signage
- Furniture can be made available
Property Overview
Experience cutting edge design and technology making your workday truly seamless. High-speed connectivity, state of the art conference center, and ergonomic furnishings enhance your professional experience. Natural light floods through expansive windows, creating an inspiring ambiance that fuels creativity and drive. The location of the Warren Galaxy Office Building is nothing short of remarkable. Situated just across from GM Tech Center, you’ll be immersed in dynamic ecosystem of industry leaders and innovation. Proximity to major transportation routes ensures easy accessibility, while nearby dining and retail options provide convenience to your team and clients.
- Banking
- Conferencing Facility
- Dry Cleaner
- Restaurant
- Signage
- Partitioned Offices
- Plug & Play
- Monument Signage
PROPERTY FACTS
Presented by

Warren Galaxy | 30800 Van Dyke Ave
Hmm, there seems to have been an error sending your message. Please try again.
Thanks! Your message was sent.











