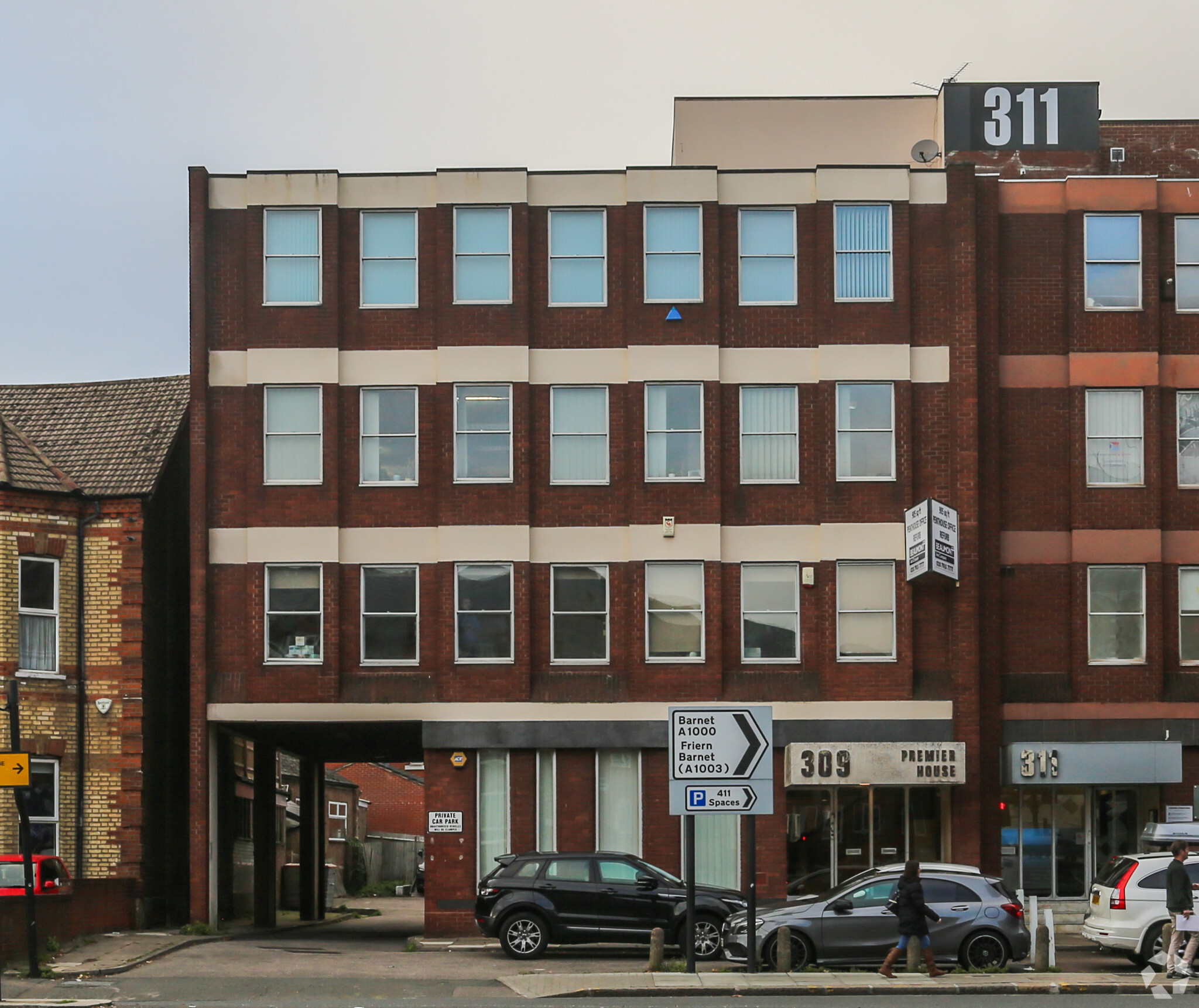Premier House 309 Ballards Ln 1,036 - 2,316 SF of Office Space Available in London N12 8LY
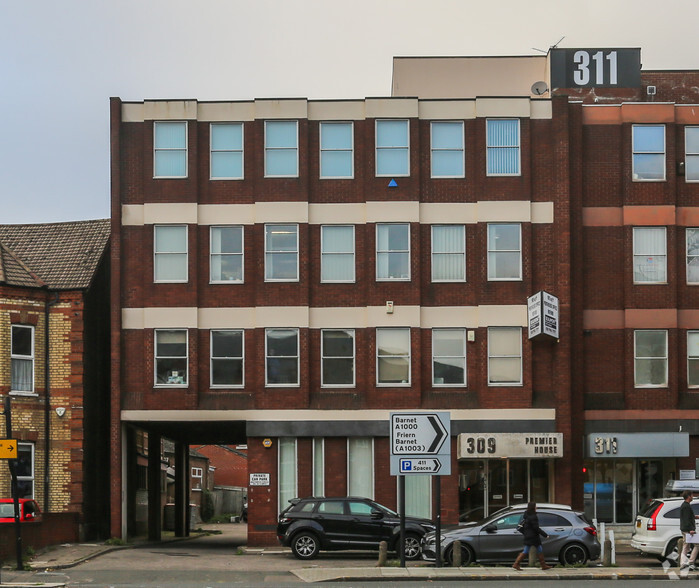
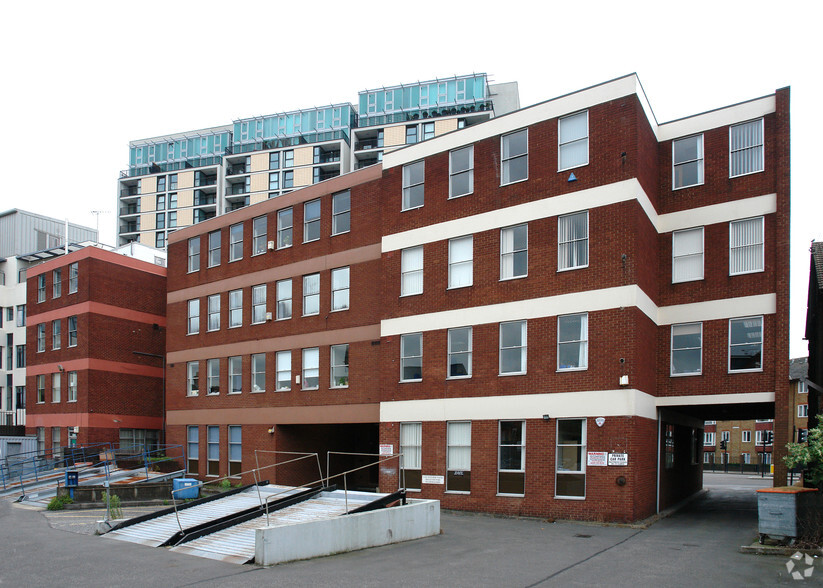
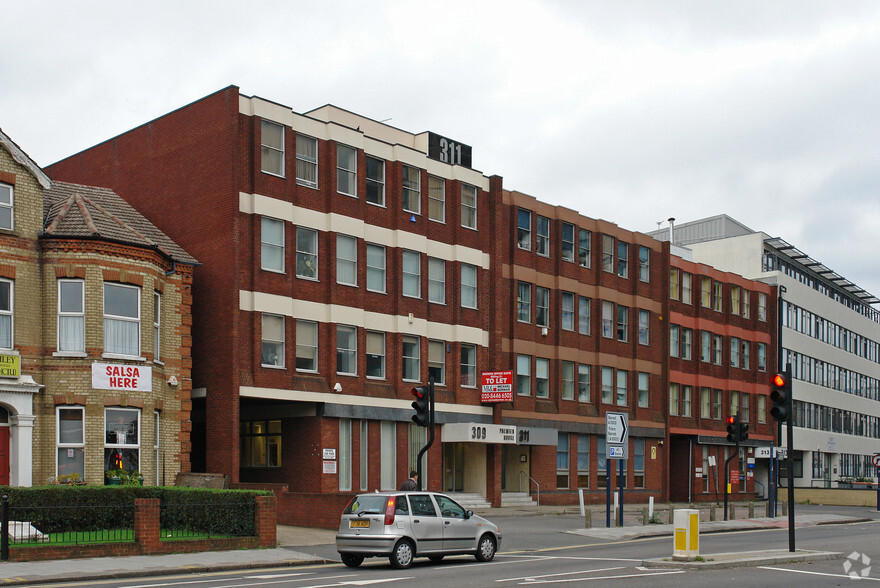
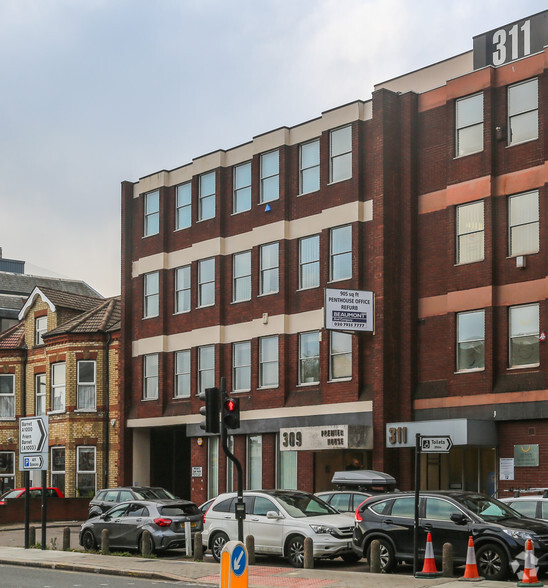
HIGHLIGHTS
- Good transport links
- Parking available
- Many local amenities
ALL AVAILABLE SPACES(2)
Display Rent as
- SPACE
- SIZE
- TERM
- RENT
- SPACE USE
- CONDITION
- AVAILABLE
Comprises a self-contained office suite on the ground floor currently used as an office and showroom. The offices are arranged in an open plan layout with 3 private offices.
- Use Class: E
- Fits 4 - 11 People
- Kitchen
- Fully Carpeted
- Natural Light
- Double-glazed windows
- Parking for 2 vehicles
- Open Floor Plan Layout
- Central Heating System
- Elevator Access
- Drop Ceilings
- Perimeter Trunking
- Window blinds
Comprises a self-contained office suite on part 3rd floor which has recently been fully refurbished.
- Use Class: E
- Open Floor Plan Layout
- Central Heating System
- Elevator Access
- Drop Ceilings
- Perimeter Trunking
- Window blinds
- Suspended ceiling incorporating LED lighting
- Partially Built-Out as Standard Office
- Fits 3 - 8 People
- Kitchen
- Fully Carpeted
- Natural Light
- Good natural light
- Entryphone system
| Space | Size | Term | Rent | Space Use | Condition | Available |
| Ground | 1,280 SF | 5-10 Years | £17.50 /SF/PA | Office | Partial Build-Out | Now |
| 3rd Floor, Ste Part | 1,036 SF | Negotiable | £17.50 /SF/PA | Office | Partial Build-Out | Now |
Ground
| Size |
| 1,280 SF |
| Term |
| 5-10 Years |
| Rent |
| £17.50 /SF/PA |
| Space Use |
| Office |
| Condition |
| Partial Build-Out |
| Available |
| Now |
3rd Floor, Ste Part
| Size |
| 1,036 SF |
| Term |
| Negotiable |
| Rent |
| £17.50 /SF/PA |
| Space Use |
| Office |
| Condition |
| Partial Build-Out |
| Available |
| Now |
PROPERTY OVERVIEW
Situated at Tally Ho Corner close to the junction of Ballards Lane and High Road, the property is within walking distance of Woodside Park and West Finchley Underground Stations (Northern Line). Diagonally opposite is the development incorporating the Arts Centre, 158 apartments, retail units, a new bus interchange, offices and substantial onsite parking.
- Security System
- Accent Lighting
- Storage Space
- Fully Carpeted
- Natural Light
- Perimeter Trunking
- Suspended Ceilings
PROPERTY FACTS
SELECT TENANTS
- FLOOR
- TENANT NAME
- INDUSTRY
- Unknown
- A J Cars London Ltd
- Retailer
- Unknown
- Add Architects Ltd
- Professional, Scientific, and Technical Services
- Unknown
- Bruno Rimini
- -
- Unknown
- Butterfly Effect Architectural And Interior Design
- Professional, Scientific, and Technical Services
- Unknown
- Cbga Lp Limited
- -
- Unknown
- Chelsea Military Antiques Limited
- Retailer
- Unknown
- Conservation Builders Limited
- Construction
- Unknown
- Disco International Ltd
- Professional, Scientific, and Technical Services
- 3rd
- Elana Patrice
- Manufacturing
- 1st
- Gee Lawson Ltd
- Manufacturing







