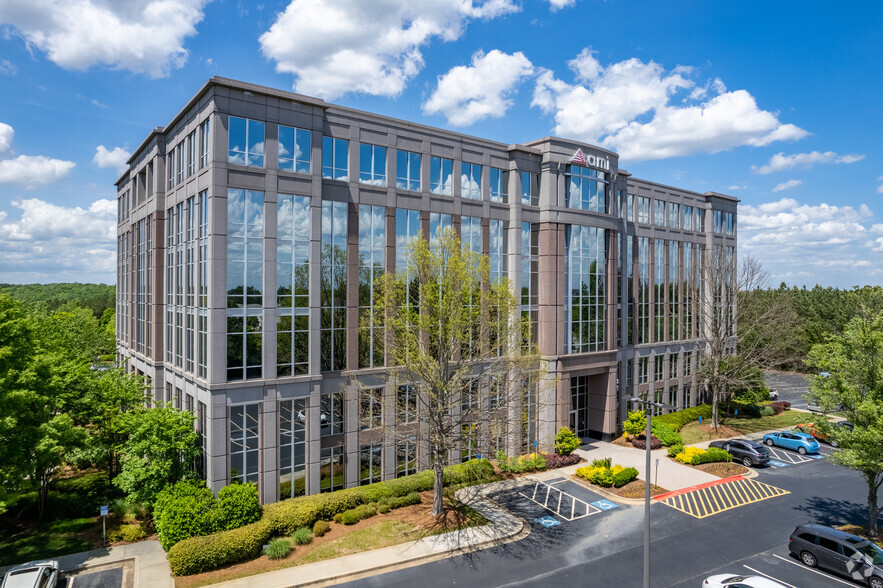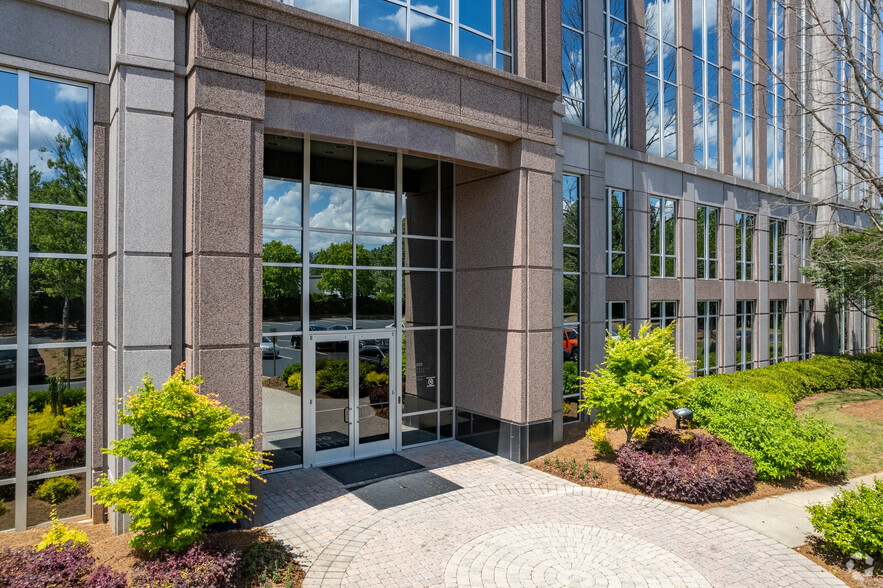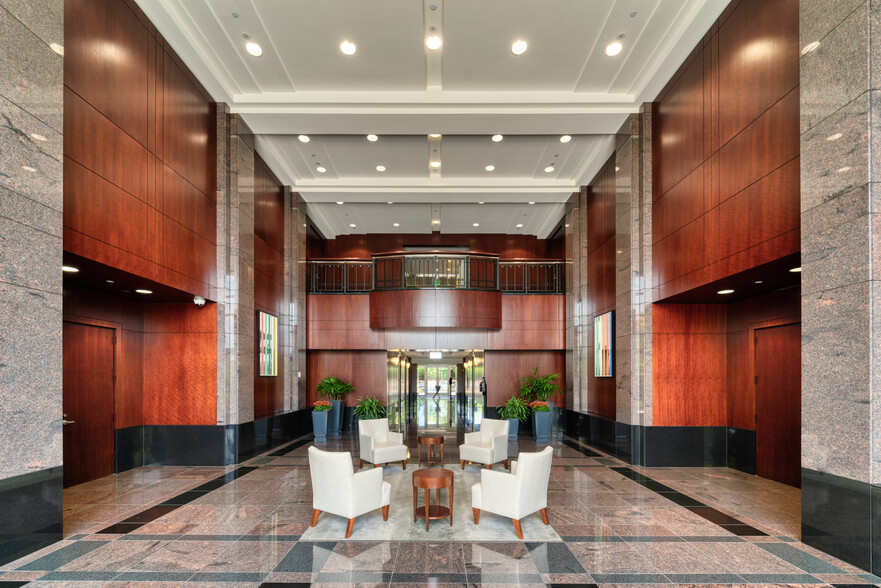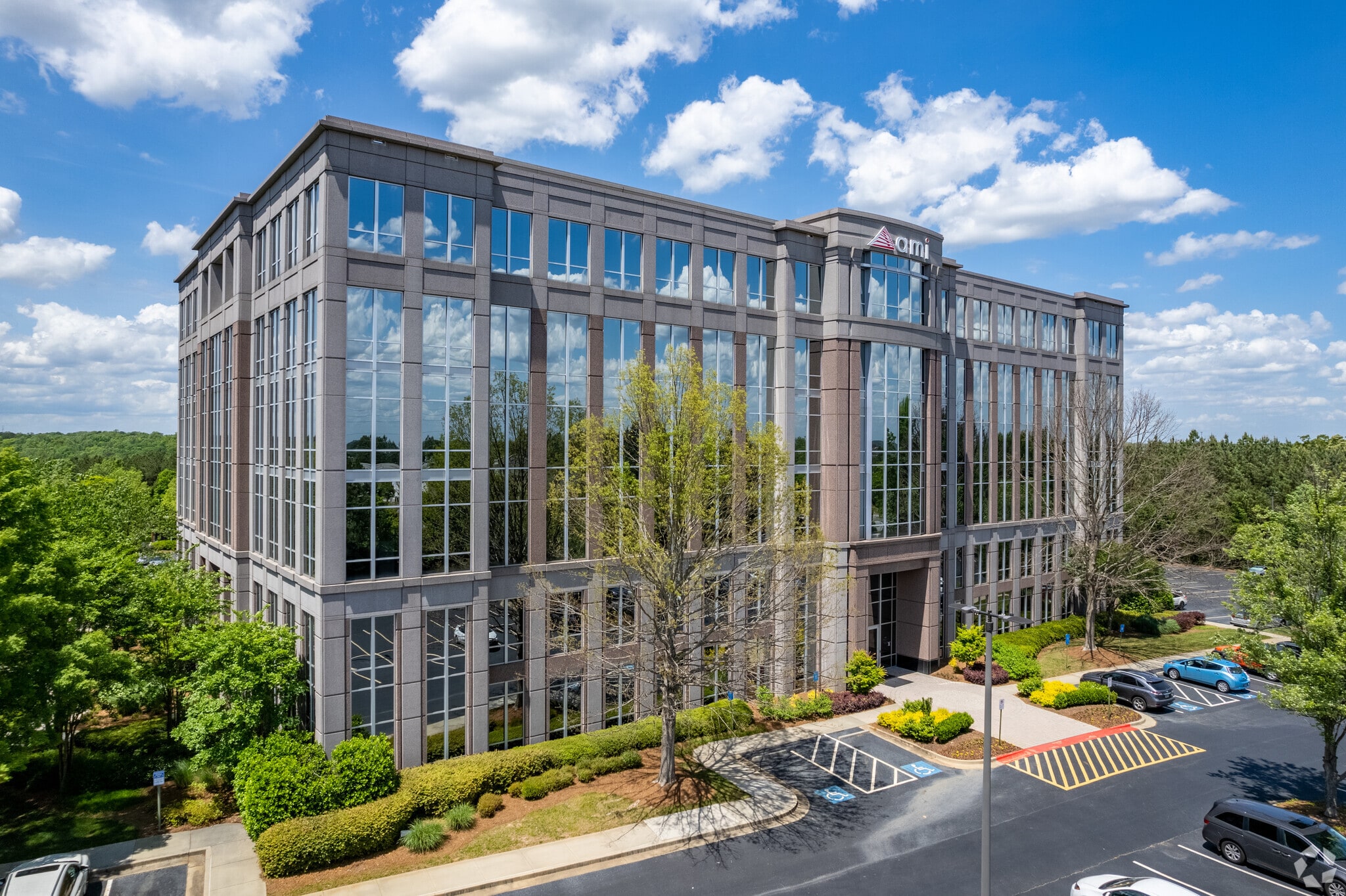Your email has been sent.
PARK HIGHLIGHTS
- Satellite Place offers plug-and-play with furniture available or spec suites in a park-like environment within a master-planned business campus.
- Boasts recently renovated fitness centers, common areas, and restrooms, in addition to a bocce ball court and an inviting open-air courtyard.
- Conveniently located and easily accessible via major highways such as I-85, SR-120, SR-316, and I-985.
- Direct access to a wide variety of amenities, including restaurants, hotels, shopping options, and other attractions.
PARK FACTS
| Total Space Available | 154,819 sq ft | Max. Contiguous | 53,748 sq ft |
| Min. Divisible | 2,520 sq ft | Park Type | Office Park |
| Total Space Available | 154,819 sq ft |
| Min. Divisible | 2,520 sq ft |
| Max. Contiguous | 53,748 sq ft |
| Park Type | Office Park |
ALL AVAILABLE SPACES(19)
Display Rent as
- SPACE
- SIZE
- TERM
- RATE
- USE
- CONDITION
- AVAILABLE
Spec Suite
- Rate includes utilities, building services and property expenses
- Can be combined with additional space(s) for up to 8,808 sq ft of adjacent space
- Mostly Open Floor Plan Layout
- Rate includes utilities, building services and property expenses
- Mostly Open Floor Plan Layout
- Partially Fit-Out as Standard Office
- Can be combined with additional space(s) for up to 8,808 sq ft of adjacent space
- Rate includes utilities, building services and property expenses
- Fully Fit-Out as Standard Office
- Rate includes utilities, building services and property expenses
- Mostly Open Floor Plan Layout
- Fully Fit-Out as Standard Office
- Rate includes utilities, building services and property expenses
- Mostly Open Floor Plan Layout
- Can be combined with additional space(s) for up to 17,548 sq ft of adjacent space
- Partially Fit-Out as Standard Office
- Fits 13 - 99 People
- Rate includes utilities, building services and property expenses
- Can be combined with additional space(s) for up to 17,548 sq ft of adjacent space
- Fits 14 - 42 People
| Space | Size | Term | Rate | Space Use | Condition | Available |
| 1st Floor, Ste 100 | 4,430 sq ft | 3-10 Years | £19.37 /sq ft pa £1.61 /sq ft pcm £85,787 pa £7,149 pcm | Office | Spec Suite | Now |
| 1st Floor, Ste 160 | 4,378 sq ft | 3-10 Years | £19.37 /sq ft pa £1.61 /sq ft pcm £84,780 pa £7,065 pcm | Office | Partial Fit-Out | Now |
| 1st Floor, Ste 180 | 2,605 sq ft | Negotiable | £19.37 /sq ft pa £1.61 /sq ft pcm £50,446 pa £4,204 pcm | Office | Full Fit-Out | Now |
| 2nd Floor, Ste 200 | 22,177 sq ft | Negotiable | £19.37 /sq ft pa £1.61 /sq ft pcm £429,459 pa £35,788 pcm | Office | Full Fit-Out | 30 Days |
| 4th Floor, Ste 450 | 5,000-12,338 sq ft | 3-10 Years | £19.37 /sq ft pa £1.61 /sq ft pcm £238,926 pa £19,911 pcm | Office | Partial Fit-Out | Now |
| 4th Floor, Ste 475 | 5,210 sq ft | Negotiable | £19.37 /sq ft pa £1.61 /sq ft pcm £100,892 pa £8,408 pcm | Office | Spec Suite | Now |
3095 Satellite Blvd - 1st Floor - Ste 100
3095 Satellite Blvd - 1st Floor - Ste 160
3095 Satellite Blvd - 1st Floor - Ste 180
3095 Satellite Blvd - 2nd Floor - Ste 200
3095 Satellite Blvd - 4th Floor - Ste 450
3095 Satellite Blvd - 4th Floor - Ste 475
- SPACE
- SIZE
- TERM
- RATE
- USE
- CONDITION
- AVAILABLE
- Rate includes utilities, building services and property expenses
- Open Floor Plan Layout
- Fully Fit-Out as Standard Office
- Fits 7 - 21 People
- Rate includes utilities, building services and property expenses
- Fits 10 - 30 People
- Fully Fit-Out as Standard Office
- Space is in Excellent Condition
Spec Suite
- Rate includes utilities, building services and property expenses
- Fits 12 - 37 People
- High-density office layout
| Space | Size | Term | Rate | Space Use | Condition | Available |
| 1st Floor, Ste 104 | 2,520 sq ft | Negotiable | £19.37 /sq ft pa £1.61 /sq ft pcm £48,800 pa £4,067 pcm | Office | Full Fit-Out | 30 Days |
| 2nd Floor, Ste 290 | 3,701 sq ft | Negotiable | £19.74 /sq ft pa £1.64 /sq ft pcm £73,048 pa £6,087 pcm | Office | Full Fit-Out | 31/03/2026 |
| 5th Floor, Ste 550 | 4,524 sq ft | Negotiable | £19.37 /sq ft pa £1.61 /sq ft pcm £87,608 pa £7,301 pcm | Office | Spec Suite | Now |
3235 Satellite Blvd - 1st Floor - Ste 104
3235 Satellite Blvd - 2nd Floor - Ste 290
3235 Satellite Blvd - 5th Floor - Ste 550
- SPACE
- SIZE
- TERM
- RATE
- USE
- CONDITION
- AVAILABLE
- Rate includes utilities, building services and property expenses
- Mostly Open Floor Plan Layout
- Fully Fit-Out as Standard Office
- Fits 14 - 44 People
- Rate includes utilities, building services and property expenses
- Fits 8 - 24 People
- Rate includes utilities, building services and property expenses
- Fits 11 - 33 People
- Rate includes utilities, building services and property expenses
- Fits 7 - 23 People
- Fully Fit-Out as Standard Office
Spec suite
- Rate includes utilities, building services and property expenses
- Fits 15 - 46 People
- High-density office layout
- Rate includes utilities, building services and property expenses
- Mostly Open Floor Plan Layout
- Fully Fit-Out as Standard Office
- Fits 21 - 65 People
| Space | Size | Term | Rate | Space Use | Condition | Available |
| 1st Floor, Ste 120 | 5,466 sq ft | Negotiable | £19.37 /sq ft pa £1.61 /sq ft pcm £105,849 pa £8,821 pcm | Office | Full Fit-Out | 30 Days |
| 1st Floor, Ste 175 | 2,915 sq ft | Negotiable | £19.37 /sq ft pa £1.61 /sq ft pcm £56,449 pa £4,704 pcm | Office | - | 01/05/2026 |
| 2nd Floor, Ste 200 | 4,041 sq ft | Negotiable | £19.37 /sq ft pa £1.61 /sq ft pcm £78,254 pa £6,521 pcm | Office | - | 01/05/2026 |
| 3rd Floor, Ste 375 | 2,798 sq ft | Negotiable | £19.37 /sq ft pa £1.61 /sq ft pcm £54,183 pa £4,515 pcm | Office | Full Fit-Out | 01/05/2026 |
| 4th Floor, Ste 425 | 5,698 sq ft | Negotiable | £19.37 /sq ft pa £1.61 /sq ft pcm £110,342 pa £9,195 pcm | Office | Spec Suite | 30 Days |
| 5th Floor, Ste 550 | 8,031 sq ft | Negotiable | £19.37 /sq ft pa £1.61 /sq ft pcm £155,521 pa £12,960 pcm | Office | Full Fit-Out | 30 Days |
3237 Satellite Blvd - 1st Floor - Ste 120
3237 Satellite Blvd - 1st Floor - Ste 175
3237 Satellite Blvd - 2nd Floor - Ste 200
3237 Satellite Blvd - 3rd Floor - Ste 375
3237 Satellite Blvd - 4th Floor - Ste 425
3237 Satellite Blvd - 5th Floor - Ste 550
- SPACE
- SIZE
- TERM
- RATE
- USE
- CONDITION
- AVAILABLE
Spec Suite
- Rate includes utilities, building services and property expenses
- Newly renovated common areas and restrooms
- Mostly Open Floor Plan Layout
Spec Suite
- Rate includes utilities, building services and property expenses
- Newly renovated common areas and restrooms
- Open Floor Plan Layout
- Rate includes utilities, building services and property expenses
- High-density office layout
- • Newly renovated common areas and restrooms
- Partially Fit-Out as Standard Office
- Can be combined with additional space(s) for up to 53,748 sq ft of adjacent space
- Rate includes utilities, building services and property expenses
- Can be combined with additional space(s) for up to 53,748 sq ft of adjacent space
- Fully Fit-Out as Standard Office
| Space | Size | Term | Rate | Space Use | Condition | Available |
| 2nd Floor, Ste 225 | 4,186 sq ft | 3-10 Years | £19.37 /sq ft pa £1.61 /sq ft pcm £81,062 pa £6,755 pcm | Office | Spec Suite | Now |
| 3rd Floor, Ste 350 | 6,053 sq ft | Negotiable | £19.37 /sq ft pa £1.61 /sq ft pcm £117,217 pa £9,768 pcm | Office | Spec Suite | Now |
| 5th Floor, Ste 500 | 26,953 sq ft | 3-10 Years | £19.37 /sq ft pa £1.61 /sq ft pcm £521,946 pa £43,496 pcm | Office | Partial Fit-Out | 30 Days |
| 6th Floor, Ste 600 | 26,795 sq ft | Negotiable | £19.37 /sq ft pa £1.61 /sq ft pcm £518,887 pa £43,241 pcm | Office | Full Fit-Out | Now |
3175 Satellite Blvd - 2nd Floor - Ste 225
3175 Satellite Blvd - 3rd Floor - Ste 350
3175 Satellite Blvd - 5th Floor - Ste 500
3175 Satellite Blvd - 6th Floor - Ste 600
3095 Satellite Blvd - 1st Floor - Ste 100
| Size | 4,430 sq ft |
| Term | 3-10 Years |
| Rate | £19.37 /sq ft pa |
| Space Use | Office |
| Condition | Spec Suite |
| Available | Now |
Spec Suite
- Rate includes utilities, building services and property expenses
- Mostly Open Floor Plan Layout
- Can be combined with additional space(s) for up to 8,808 sq ft of adjacent space
3095 Satellite Blvd - 1st Floor - Ste 160
| Size | 4,378 sq ft |
| Term | 3-10 Years |
| Rate | £19.37 /sq ft pa |
| Space Use | Office |
| Condition | Partial Fit-Out |
| Available | Now |
- Rate includes utilities, building services and property expenses
- Partially Fit-Out as Standard Office
- Mostly Open Floor Plan Layout
- Can be combined with additional space(s) for up to 8,808 sq ft of adjacent space
3095 Satellite Blvd - 1st Floor - Ste 180
| Size | 2,605 sq ft |
| Term | Negotiable |
| Rate | £19.37 /sq ft pa |
| Space Use | Office |
| Condition | Full Fit-Out |
| Available | Now |
- Rate includes utilities, building services and property expenses
- Fully Fit-Out as Standard Office
3095 Satellite Blvd - 2nd Floor - Ste 200
| Size | 22,177 sq ft |
| Term | Negotiable |
| Rate | £19.37 /sq ft pa |
| Space Use | Office |
| Condition | Full Fit-Out |
| Available | 30 Days |
- Rate includes utilities, building services and property expenses
- Fully Fit-Out as Standard Office
- Mostly Open Floor Plan Layout
3095 Satellite Blvd - 4th Floor - Ste 450
| Size | 5,000-12,338 sq ft |
| Term | 3-10 Years |
| Rate | £19.37 /sq ft pa |
| Space Use | Office |
| Condition | Partial Fit-Out |
| Available | Now |
- Rate includes utilities, building services and property expenses
- Partially Fit-Out as Standard Office
- Mostly Open Floor Plan Layout
- Fits 13 - 99 People
- Can be combined with additional space(s) for up to 17,548 sq ft of adjacent space
3095 Satellite Blvd - 4th Floor - Ste 475
| Size | 5,210 sq ft |
| Term | Negotiable |
| Rate | £19.37 /sq ft pa |
| Space Use | Office |
| Condition | Spec Suite |
| Available | Now |
- Rate includes utilities, building services and property expenses
- Fits 14 - 42 People
- Can be combined with additional space(s) for up to 17,548 sq ft of adjacent space
3235 Satellite Blvd - 1st Floor - Ste 104
| Size | 2,520 sq ft |
| Term | Negotiable |
| Rate | £19.37 /sq ft pa |
| Space Use | Office |
| Condition | Full Fit-Out |
| Available | 30 Days |
- Rate includes utilities, building services and property expenses
- Fully Fit-Out as Standard Office
- Open Floor Plan Layout
- Fits 7 - 21 People
3235 Satellite Blvd - 2nd Floor - Ste 290
| Size | 3,701 sq ft |
| Term | Negotiable |
| Rate | £19.74 /sq ft pa |
| Space Use | Office |
| Condition | Full Fit-Out |
| Available | 31/03/2026 |
- Rate includes utilities, building services and property expenses
- Fully Fit-Out as Standard Office
- Fits 10 - 30 People
- Space is in Excellent Condition
3235 Satellite Blvd - 5th Floor - Ste 550
| Size | 4,524 sq ft |
| Term | Negotiable |
| Rate | £19.37 /sq ft pa |
| Space Use | Office |
| Condition | Spec Suite |
| Available | Now |
Spec Suite
- Rate includes utilities, building services and property expenses
- High-density office layout
- Fits 12 - 37 People
3237 Satellite Blvd - 1st Floor - Ste 120
| Size | 5,466 sq ft |
| Term | Negotiable |
| Rate | £19.37 /sq ft pa |
| Space Use | Office |
| Condition | Full Fit-Out |
| Available | 30 Days |
- Rate includes utilities, building services and property expenses
- Fully Fit-Out as Standard Office
- Mostly Open Floor Plan Layout
- Fits 14 - 44 People
3237 Satellite Blvd - 1st Floor - Ste 175
| Size | 2,915 sq ft |
| Term | Negotiable |
| Rate | £19.37 /sq ft pa |
| Space Use | Office |
| Condition | - |
| Available | 01/05/2026 |
- Rate includes utilities, building services and property expenses
- Fits 8 - 24 People
3237 Satellite Blvd - 2nd Floor - Ste 200
| Size | 4,041 sq ft |
| Term | Negotiable |
| Rate | £19.37 /sq ft pa |
| Space Use | Office |
| Condition | - |
| Available | 01/05/2026 |
- Rate includes utilities, building services and property expenses
- Fits 11 - 33 People
3237 Satellite Blvd - 3rd Floor - Ste 375
| Size | 2,798 sq ft |
| Term | Negotiable |
| Rate | £19.37 /sq ft pa |
| Space Use | Office |
| Condition | Full Fit-Out |
| Available | 01/05/2026 |
- Rate includes utilities, building services and property expenses
- Fully Fit-Out as Standard Office
- Fits 7 - 23 People
3237 Satellite Blvd - 4th Floor - Ste 425
| Size | 5,698 sq ft |
| Term | Negotiable |
| Rate | £19.37 /sq ft pa |
| Space Use | Office |
| Condition | Spec Suite |
| Available | 30 Days |
Spec suite
- Rate includes utilities, building services and property expenses
- High-density office layout
- Fits 15 - 46 People
3237 Satellite Blvd - 5th Floor - Ste 550
| Size | 8,031 sq ft |
| Term | Negotiable |
| Rate | £19.37 /sq ft pa |
| Space Use | Office |
| Condition | Full Fit-Out |
| Available | 30 Days |
- Rate includes utilities, building services and property expenses
- Fully Fit-Out as Standard Office
- Mostly Open Floor Plan Layout
- Fits 21 - 65 People
3175 Satellite Blvd - 2nd Floor - Ste 225
| Size | 4,186 sq ft |
| Term | 3-10 Years |
| Rate | £19.37 /sq ft pa |
| Space Use | Office |
| Condition | Spec Suite |
| Available | Now |
Spec Suite
- Rate includes utilities, building services and property expenses
- Mostly Open Floor Plan Layout
- Newly renovated common areas and restrooms
3175 Satellite Blvd - 3rd Floor - Ste 350
| Size | 6,053 sq ft |
| Term | Negotiable |
| Rate | £19.37 /sq ft pa |
| Space Use | Office |
| Condition | Spec Suite |
| Available | Now |
Spec Suite
- Rate includes utilities, building services and property expenses
- Open Floor Plan Layout
- Newly renovated common areas and restrooms
3175 Satellite Blvd - 5th Floor - Ste 500
| Size | 26,953 sq ft |
| Term | 3-10 Years |
| Rate | £19.37 /sq ft pa |
| Space Use | Office |
| Condition | Partial Fit-Out |
| Available | 30 Days |
- Rate includes utilities, building services and property expenses
- Partially Fit-Out as Standard Office
- High-density office layout
- Can be combined with additional space(s) for up to 53,748 sq ft of adjacent space
- • Newly renovated common areas and restrooms
3175 Satellite Blvd - 6th Floor - Ste 600
| Size | 26,795 sq ft |
| Term | Negotiable |
| Rate | £19.37 /sq ft pa |
| Space Use | Office |
| Condition | Full Fit-Out |
| Available | Now |
- Rate includes utilities, building services and property expenses
- Fully Fit-Out as Standard Office
- Can be combined with additional space(s) for up to 53,748 sq ft of adjacent space
MATTERPORT 3D TOUR
PARK OVERVIEW
Satellite Place, a master-planned office park located in the Northeast submarket of Atlanta, has been a prominent business destination since its construction in the late 1990s and early 2000s. The property offers a total of 820,000 square feet of office space across six-story buildings and one-story office/service facilities. The buildings at Satellite Place are characterized by their unique architectural design and impressive two-story atrium lobbies, with amenities including newly renovated fitness centers, an on-site bocce ball court, and an open-air courtyard. In recognition of its operating efficiency, the buildings were awarded an Energy Star label from 2010 to 2017. The surrounding area is home to a diverse array of businesses, with notable concentrations in education and health services, trade, transportation, and utilities, and financial industries, as well as a large workforce population of 74,000 within a five-mile radius.
Presented by

Satellite Place Office Park | Duluth, GA 30096
Hmm, there seems to have been an error sending your message. Please try again.
Thanks! Your message was sent.



























