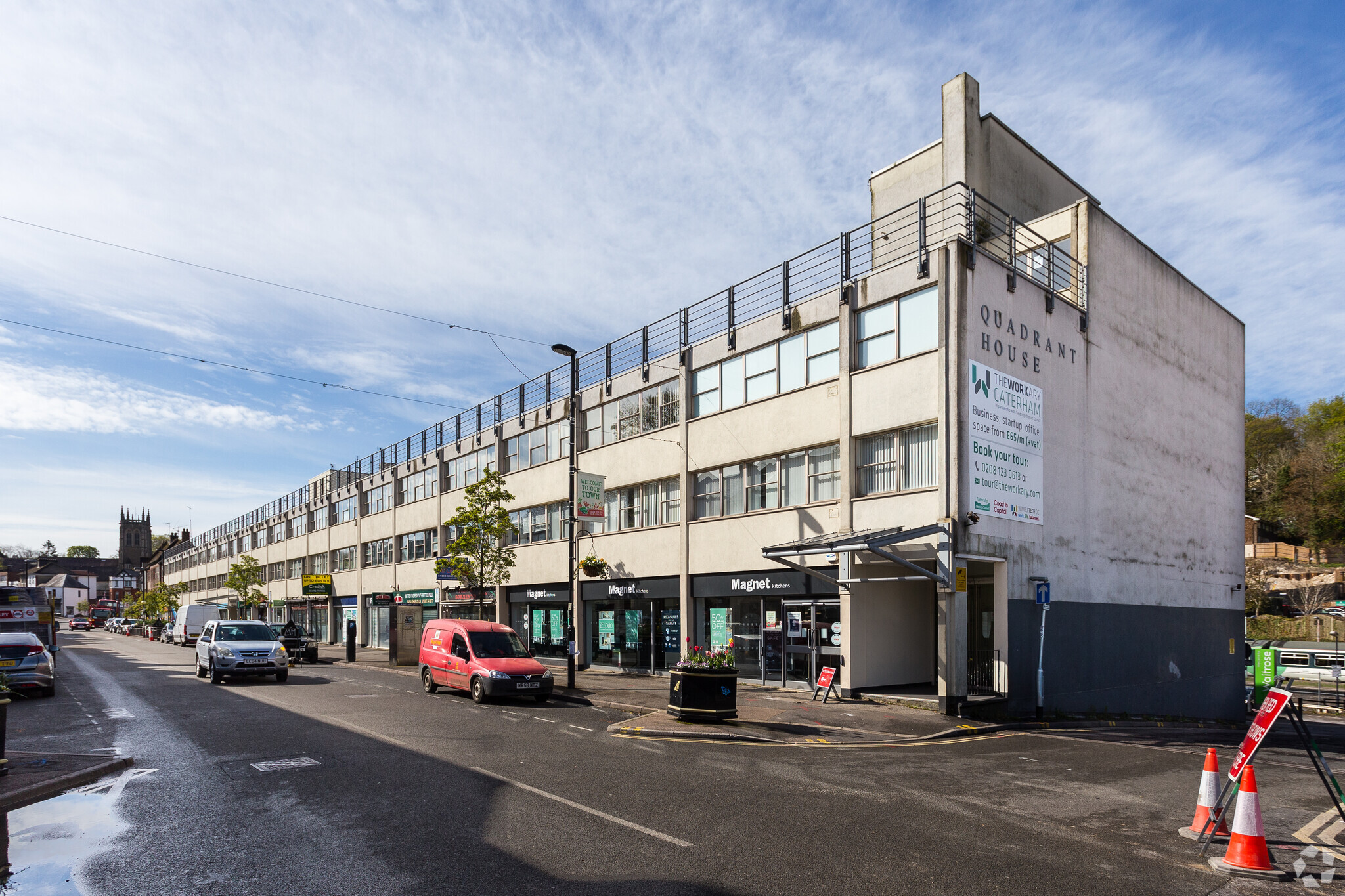Quadrant House 31-65A Croydon Rd 769 - 14,943 SF of Office Space Available in Caterham CR3 6PD
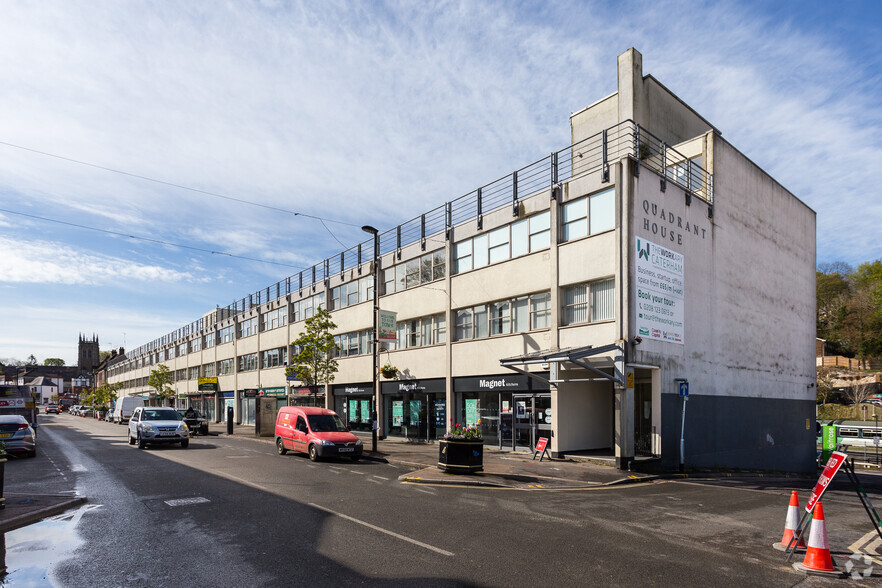
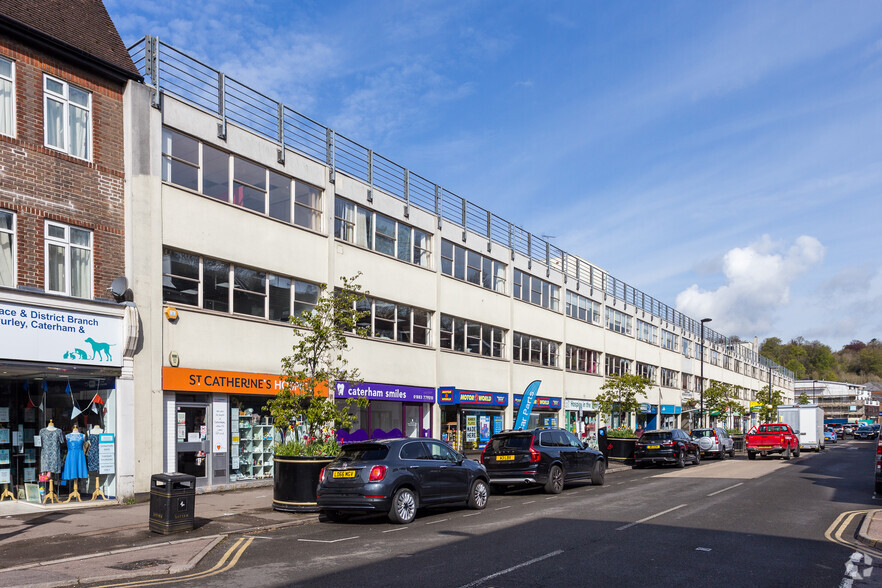
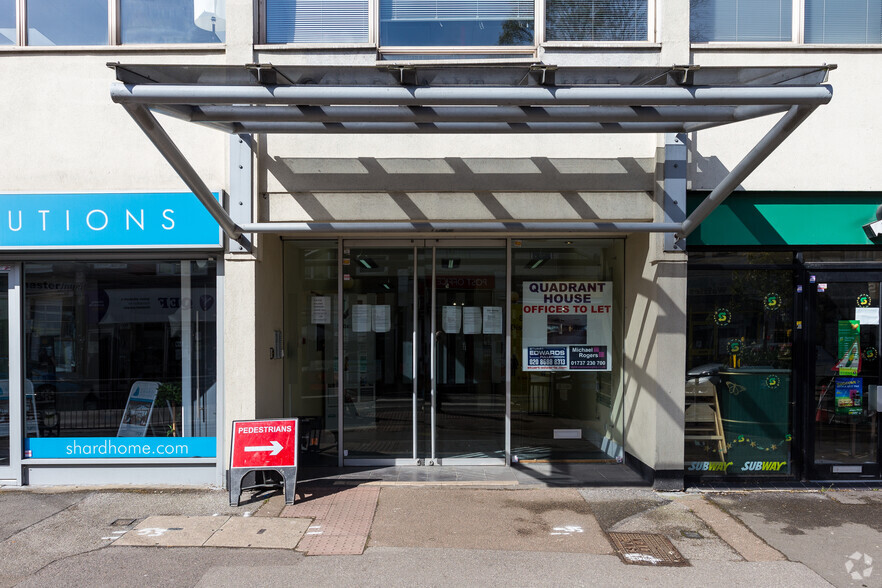
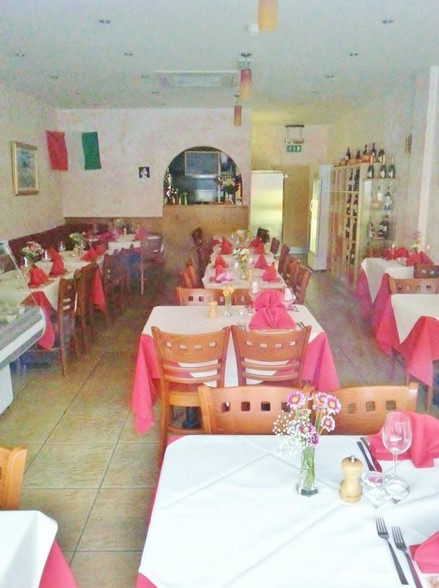
ALL AVAILABLE SPACES(7)
Display Rent as
- SPACE
- SIZE
- TERM
- RENT
- SPACE USE
- CONDITION
- AVAILABLE
Quadrant House is a prominent town centre office building shortly due to undergo extensive refurbishment and upgrade works with the following proposed amenities: • LED lighting • Air conditioning • Natural air ventilation • New carpeting • Fitted kitchens • New double-glazed windows • Private roof terraces at 3rd floor • Two passenger lifts • Secure basement parking 1: 724 sq ft
- Use Class: E
- Mostly Open Floor Plan Layout
- Space is in Excellent Condition
- Central Air and Heating
- Security System
- Secure Storage
- Natural Light
- Open-Plan
- Premium Fit Out
- Fully Built-Out as Standard Office
- Fits 2 - 7 People
- Can be combined with additional space(s) for up to 2,762 SF of adjacent space
- Kitchen
- Closed Circuit Television Monitoring (CCTV)
- Recessed Lighting
- Energy Performance Rating - C
- Great natural light exposure
- Solid transport links
Quadrant House is a prominent town centre office building shortly due to undergo extensive refurbishment and upgrade works with the following proposed amenities: • LED lighting • Air conditioning • Natural air ventilation • New carpeting • Fitted kitchens • New double-glazed windows • Private roof terraces at 3rd floor • Two passenger lifts • Secure basement parking 1: 724 sq ft
- Use Class: E
- Mostly Open Floor Plan Layout
- Space is in Excellent Condition
- Central Air and Heating
- Security System
- Secure Storage
- Natural Light
- Open-Plan
- Premium Fit Out
- Fully Built-Out as Standard Office
- Fits 5 - 16 People
- Can be combined with additional space(s) for up to 2,762 SF of adjacent space
- Kitchen
- Closed Circuit Television Monitoring (CCTV)
- Recessed Lighting
- Energy Performance Rating - C
- Great natural light exposure
- Solid transport links
Quadrant House is a prominent town centre office building shortly due to undergo extensive refurbishment and upgrade works with the following proposed amenities: • LED lighting • Air conditioning • Natural air ventilation • New carpeting • Fitted kitchens • New double-glazed windows • Private roof terraces at 3rd floor • Two passenger lifts • Secure basement parking 1: 724 sq ft
- Use Class: E
- Mostly Open Floor Plan Layout
- Space is in Excellent Condition
- Central Air and Heating
- Security System
- Secure Storage
- Natural Light
- Open-Plan
- Premium Fit Out
- Fully Built-Out as Standard Office
- Fits 3 - 9 People
- Can be combined with additional space(s) for up to 6,612 SF of adjacent space
- Kitchen
- Closed Circuit Television Monitoring (CCTV)
- Recessed Lighting
- Energy Performance Rating - C
- Great natural light exposure
- Solid transport links
Quadrant House is a prominent town centre office building shortly due to undergo extensive refurbishment and upgrade works with the following proposed amenities: • LED lighting • Air conditioning • Natural air ventilation • New carpeting • Fitted kitchens • New double-glazed windows • Private roof terraces at 3rd floor • Two passenger lifts • Secure basement parking 1: 724 sq ft
- Use Class: E
- Mostly Open Floor Plan Layout
- Space is in Excellent Condition
- Central Air and Heating
- Security System
- Secure Storage
- Natural Light
- Open-Plan
- Premium Fit Out
- Fully Built-Out as Standard Office
- Fits 3 - 9 People
- Can be combined with additional space(s) for up to 6,612 SF of adjacent space
- Kitchen
- Closed Circuit Television Monitoring (CCTV)
- Recessed Lighting
- Energy Performance Rating - C
- Great natural light exposure
- Solid transport links
Quadrant House is a prominent town centre office building shortly due to undergo extensive refurbishment and upgrade works with the following proposed amenities: • LED lighting • Air conditioning • Natural air ventilation • New carpeting • Fitted kitchens • New double-glazed windows • Private roof terraces at 3rd floor • Two passenger lifts • Secure basement parking 1: 724 sq ft
- Use Class: E
- Open Floor Plan Layout
- Can be combined with additional space(s) for up to 6,612 SF of adjacent space
- Kitchen
- Great natural light exposure
- Solid transport links
- Fully Built-Out as Standard Office
- Fits 12 - 37 People
- Central Air and Heating
- Natural Light
- Premium Fit Out
Quadrant House is a prominent town centre office building shortly due to undergo extensive refurbishment and upgrade works with the following proposed amenities: • LED lighting • Air conditioning • Natural air ventilation • New carpeting • Fitted kitchens • New double-glazed windows • Private roof terraces at 3rd floor • Two passenger lifts • Secure basement parking 1: 724 sq ft
- Use Class: E
- Mostly Open Floor Plan Layout
- Can be combined with additional space(s) for up to 5,569 SF of adjacent space
- Kitchen
- Good transport links
- Fully Built-Out as Standard Office
- Fits 8 - 23 People
- Central Air and Heating
- Great natural light exposure
- Premium Fit Out
Quadrant House is a prominent town centre office building shortly due to undergo extensive refurbishment and upgrade works with the following proposed amenities: • LED lighting • Air conditioning • Natural air ventilation • New carpeting • Fitted kitchens • New double-glazed windows • Private roof terraces at 3rd floor • Two passenger lifts • Secure basement parking 1: 724 sq ft
- Use Class: E
- Open Floor Plan Layout
- Can be combined with additional space(s) for up to 5,569 SF of adjacent space
- Kitchen
- LED lighting
- Two passenger lifts
- Fully Built-Out as Standard Office
- Fits 7 - 22 People
- Central Air and Heating
- Natural Light
- Fitted kitchens
| Space | Size | Term | Rent | Space Use | Condition | Available |
| 1st Floor, Ste 1B | 769 SF | Negotiable | £19.50 /SF/PA | Office | Full Build-Out | Now |
| 1st Floor, Ste 1C | 1,993 SF | Negotiable | £19.50 /SF/PA | Office | Full Build-Out | Now |
| 2nd Floor, Ste 2C | 1,044 SF | Negotiable | £24.50 /SF/PA | Office | Full Build-Out | Under Offer |
| 2nd Floor, Ste 2D | 1,035 SF | Negotiable | £24.50 /SF/PA | Office | Full Build-Out | Now |
| 2nd Floor, Ste 2E | 4,533 SF | Negotiable | £24.50 /SF/PA | Office | Full Build-Out | Now |
| 3rd Floor, Ste 3A | 2,874 SF | Negotiable | £24.50 /SF/PA | Office | Full Build-Out | Now |
| 3rd Floor, Ste 3B | 2,695 SF | Negotiable | £24.50 /SF/PA | Office | Full Build-Out | Now |
1st Floor, Ste 1B
| Size |
| 769 SF |
| Term |
| Negotiable |
| Rent |
| £19.50 /SF/PA |
| Space Use |
| Office |
| Condition |
| Full Build-Out |
| Available |
| Now |
1st Floor, Ste 1C
| Size |
| 1,993 SF |
| Term |
| Negotiable |
| Rent |
| £19.50 /SF/PA |
| Space Use |
| Office |
| Condition |
| Full Build-Out |
| Available |
| Now |
2nd Floor, Ste 2C
| Size |
| 1,044 SF |
| Term |
| Negotiable |
| Rent |
| £24.50 /SF/PA |
| Space Use |
| Office |
| Condition |
| Full Build-Out |
| Available |
| Under Offer |
2nd Floor, Ste 2D
| Size |
| 1,035 SF |
| Term |
| Negotiable |
| Rent |
| £24.50 /SF/PA |
| Space Use |
| Office |
| Condition |
| Full Build-Out |
| Available |
| Now |
2nd Floor, Ste 2E
| Size |
| 4,533 SF |
| Term |
| Negotiable |
| Rent |
| £24.50 /SF/PA |
| Space Use |
| Office |
| Condition |
| Full Build-Out |
| Available |
| Now |
3rd Floor, Ste 3A
| Size |
| 2,874 SF |
| Term |
| Negotiable |
| Rent |
| £24.50 /SF/PA |
| Space Use |
| Office |
| Condition |
| Full Build-Out |
| Available |
| Now |
3rd Floor, Ste 3B
| Size |
| 2,695 SF |
| Term |
| Negotiable |
| Rent |
| £24.50 /SF/PA |
| Space Use |
| Office |
| Condition |
| Full Build-Out |
| Available |
| Now |
FEATURES AND AMENITIES
- Bus Route
- Security System
- Accent Lighting
- EPC - C
- Storage Space
- Air Conditioning
PROPERTY FACTS
SELECT TENANTS
- FLOOR
- TENANT NAME
- 1st
- ENAMEL DENTAL
- 2nd
- Independence Homes
- GRND
- J. J. Browne & Son (Jewellers) Ltd
- GRND
- Magnet
- GRND
- Motor World
- GRND
- Papa John's
- GRND
- St Catherines Hospice
- 2nd
- Town & Country Legal Services LLP
- 2nd
- Wingate Financial Planning
- 1st
- Your Recruit







