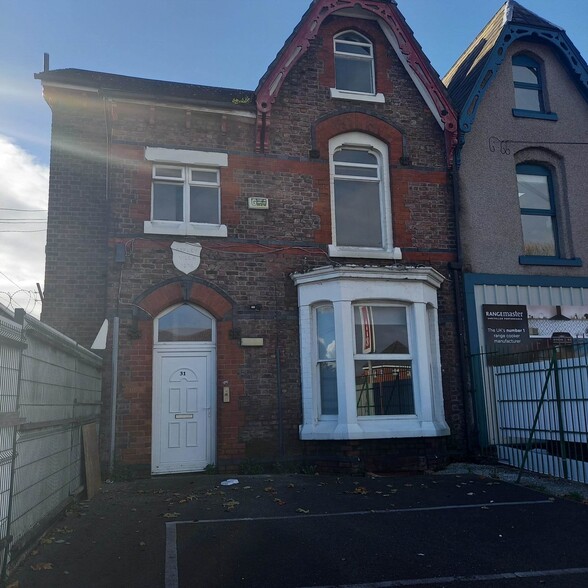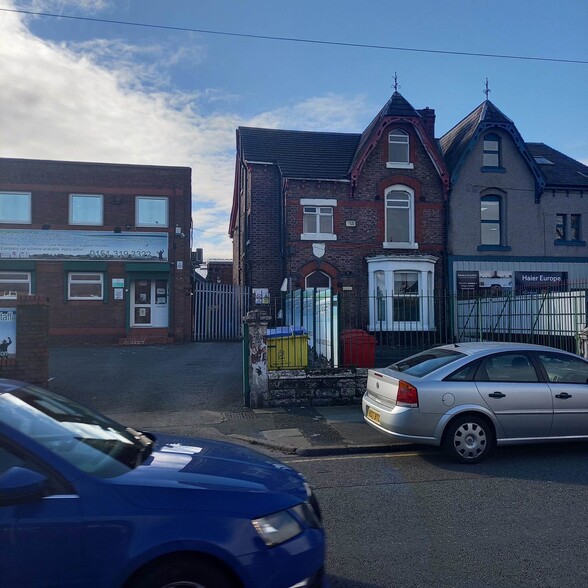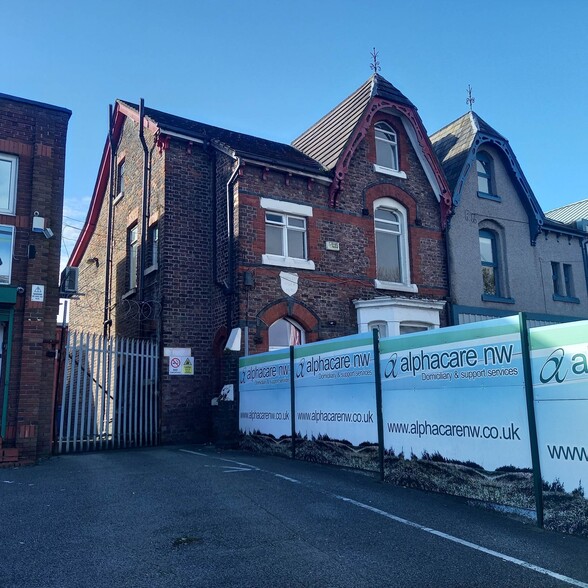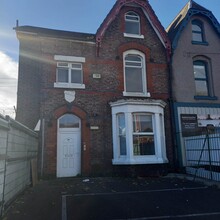
This feature is unavailable at the moment.
We apologize, but the feature you are trying to access is currently unavailable. We are aware of this issue and our team is working hard to resolve the matter.
Please check back in a few minutes. We apologize for the inconvenience.
- LoopNet Team
thank you

Your email has been sent!
31 Belmont Rd
227 - 1,972 SF of Office Space Available in Liverpool L6 5BG



Highlights
- Within an established commercial area, approximately 1.5 miles (2.4 km) east of Liverpool City Centre.
- Nearby amenities for staff.
- Belmont Road (A5089) links with West Derby Road (A5049) which is one of the main arterial routes running east from Liverpool City Centre.
all available spaces(4)
Display Rent as
- Space
- Size
- Term
- Rent
- Space Use
- Condition
- Available
The space compromises a total of 1,972 sf of office accommodation over 4 floors. The property is available on a new FR&I Lease, of negotiable length, at a rental of £19,500 per annum exclusive.
- Use Class: E
- Fits 1 - 2 People
- Central Heating System
- Good natural daylighting
- Plastered and painted walls and ceilings
- Mostly Open Floor Plan Layout
- Can be combined with additional space(s) for up to 1,972 SF of adjacent space
- Private Restrooms
- Plastered and painted walls and ceilings
The space compromises a total of 1,972 sf of office accommodation over 4 floors. The property is available on a new FR&I Lease, of negotiable length, at a rental of £19,500 per annum exclusive.
- Use Class: E
- Fits 2 - 6 People
- Central Heating System
- Good natural daylighting
- Plastered and painted walls and ceilings
- Mostly Open Floor Plan Layout
- Can be combined with additional space(s) for up to 1,972 SF of adjacent space
- Private Restrooms
- Plastered and painted walls and ceilings
The space compromises a total of 1,972 sf of office accommodation over 4 floors. The property is available on a new FR&I Lease, of negotiable length, at a rental of £19,500 per annum exclusive.
- Use Class: E
- Fits 1 - 2 People
- Central Heating System
- Good natural daylighting
- Plastered and painted walls and ceilings
- Mostly Open Floor Plan Layout
- Can be combined with additional space(s) for up to 1,972 SF of adjacent space
- Private Restrooms
- Plastered and painted walls and ceilings
The space compromises a total of 1,972 sf of office accommodation over 4 floors. The property is available on a new FR&I Lease, of negotiable length, at a rental of £19,500 per annum exclusive.
- Use Class: E
- Fits 1 - 2 People
- Central Heating System
- Good natural daylighting
- Plastered and painted walls and ceilings
- Mostly Open Floor Plan Layout
- Can be combined with additional space(s) for up to 1,972 SF of adjacent space
- Private Restrooms
- Plastered and painted walls and ceilings
| Space | Size | Term | Rent | Space Use | Condition | Available |
| Basement | 227 SF | Negotiable | £9.89 /SF/PA £0.82 /SF/MO £2,245 /PA £187.09 /MO | Office | - | Now |
| Ground | 732 SF | Negotiable | £9.89 /SF/PA £0.82 /SF/MO £7,239 /PA £603.29 /MO | Office | - | Now |
| 1st Floor | 684 SF | Negotiable | £9.89 /SF/PA £0.82 /SF/MO £6,765 /PA £563.73 /MO | Office | - | Now |
| 2nd Floor | 329 SF | Negotiable | £9.89 /SF/PA £0.82 /SF/MO £3,254 /PA £271.15 /MO | Office | - | Now |
Basement
| Size |
| 227 SF |
| Term |
| Negotiable |
| Rent |
| £9.89 /SF/PA £0.82 /SF/MO £2,245 /PA £187.09 /MO |
| Space Use |
| Office |
| Condition |
| - |
| Available |
| Now |
Ground
| Size |
| 732 SF |
| Term |
| Negotiable |
| Rent |
| £9.89 /SF/PA £0.82 /SF/MO £7,239 /PA £603.29 /MO |
| Space Use |
| Office |
| Condition |
| - |
| Available |
| Now |
1st Floor
| Size |
| 684 SF |
| Term |
| Negotiable |
| Rent |
| £9.89 /SF/PA £0.82 /SF/MO £6,765 /PA £563.73 /MO |
| Space Use |
| Office |
| Condition |
| - |
| Available |
| Now |
2nd Floor
| Size |
| 329 SF |
| Term |
| Negotiable |
| Rent |
| £9.89 /SF/PA £0.82 /SF/MO £3,254 /PA £271.15 /MO |
| Space Use |
| Office |
| Condition |
| - |
| Available |
| Now |
Basement
| Size | 227 SF |
| Term | Negotiable |
| Rent | £9.89 /SF/PA |
| Space Use | Office |
| Condition | - |
| Available | Now |
The space compromises a total of 1,972 sf of office accommodation over 4 floors. The property is available on a new FR&I Lease, of negotiable length, at a rental of £19,500 per annum exclusive.
- Use Class: E
- Mostly Open Floor Plan Layout
- Fits 1 - 2 People
- Can be combined with additional space(s) for up to 1,972 SF of adjacent space
- Central Heating System
- Private Restrooms
- Good natural daylighting
- Plastered and painted walls and ceilings
- Plastered and painted walls and ceilings
Ground
| Size | 732 SF |
| Term | Negotiable |
| Rent | £9.89 /SF/PA |
| Space Use | Office |
| Condition | - |
| Available | Now |
The space compromises a total of 1,972 sf of office accommodation over 4 floors. The property is available on a new FR&I Lease, of negotiable length, at a rental of £19,500 per annum exclusive.
- Use Class: E
- Mostly Open Floor Plan Layout
- Fits 2 - 6 People
- Can be combined with additional space(s) for up to 1,972 SF of adjacent space
- Central Heating System
- Private Restrooms
- Good natural daylighting
- Plastered and painted walls and ceilings
- Plastered and painted walls and ceilings
1st Floor
| Size | 684 SF |
| Term | Negotiable |
| Rent | £9.89 /SF/PA |
| Space Use | Office |
| Condition | - |
| Available | Now |
The space compromises a total of 1,972 sf of office accommodation over 4 floors. The property is available on a new FR&I Lease, of negotiable length, at a rental of £19,500 per annum exclusive.
- Use Class: E
- Mostly Open Floor Plan Layout
- Fits 1 - 2 People
- Can be combined with additional space(s) for up to 1,972 SF of adjacent space
- Central Heating System
- Private Restrooms
- Good natural daylighting
- Plastered and painted walls and ceilings
- Plastered and painted walls and ceilings
2nd Floor
| Size | 329 SF |
| Term | Negotiable |
| Rent | £9.89 /SF/PA |
| Space Use | Office |
| Condition | - |
| Available | Now |
The space compromises a total of 1,972 sf of office accommodation over 4 floors. The property is available on a new FR&I Lease, of negotiable length, at a rental of £19,500 per annum exclusive.
- Use Class: E
- Mostly Open Floor Plan Layout
- Fits 1 - 2 People
- Can be combined with additional space(s) for up to 1,972 SF of adjacent space
- Central Heating System
- Private Restrooms
- Good natural daylighting
- Plastered and painted walls and ceilings
- Plastered and painted walls and ceilings
Property Overview
The property comprises of former Victorian house which has been converted to office use. It is of traditional brick construction, with a pitched concrete tiled roof. It extends to basement plus 3 upper floors. The property is situated on the westerly side of Belmont Road, within an established commercial area, approximately 1.5 miles (2.4 km) east of Liverpool City Centre. Belmont Road (A5089) links with West Derby Road (A5049) which is one of the main arterial routes running east from Liverpool City Centre, linking with Queens Drive (A5058) 1.5 miles (2.4 km) east of the property. Communication links in the area are excellent.
- 24 Hour Access
- Security System
PROPERTY FACTS
Presented by

31 Belmont Rd
Hmm, there seems to have been an error sending your message. Please try again.
Thanks! Your message was sent.




