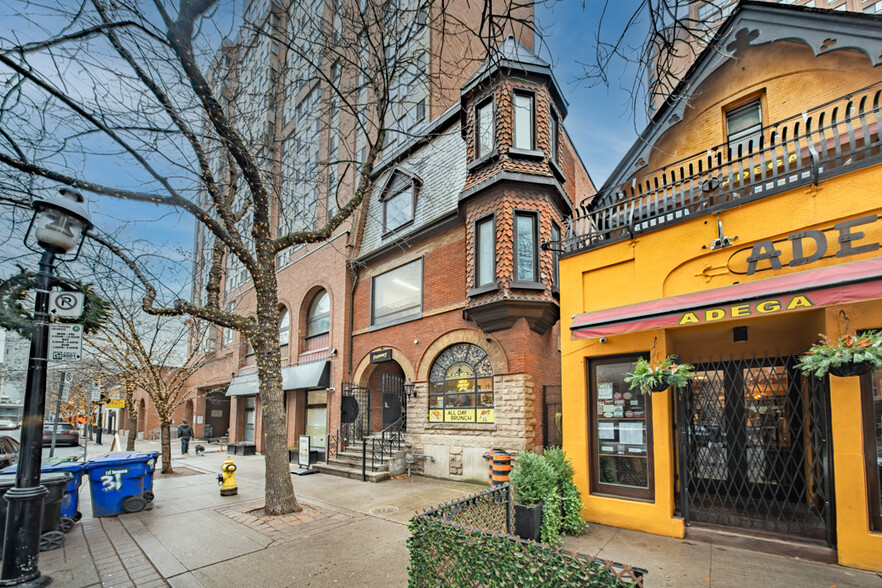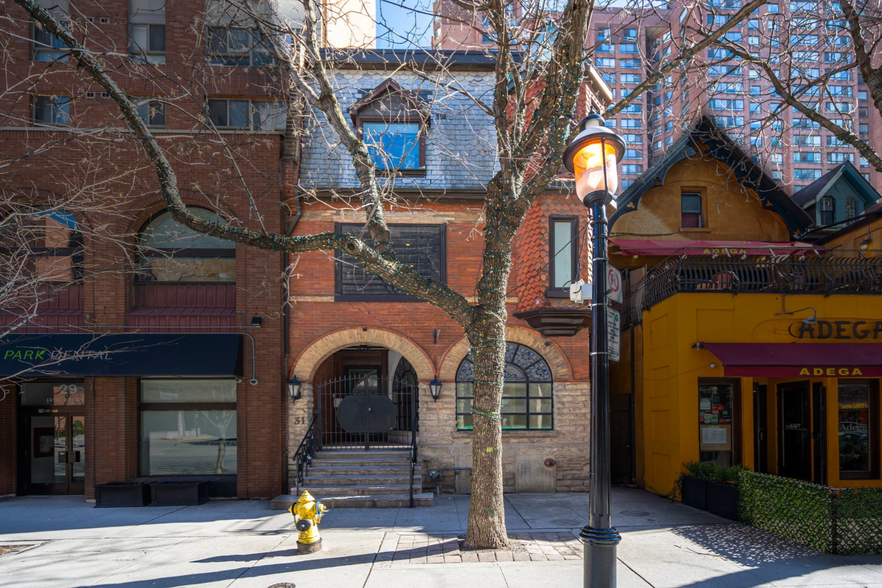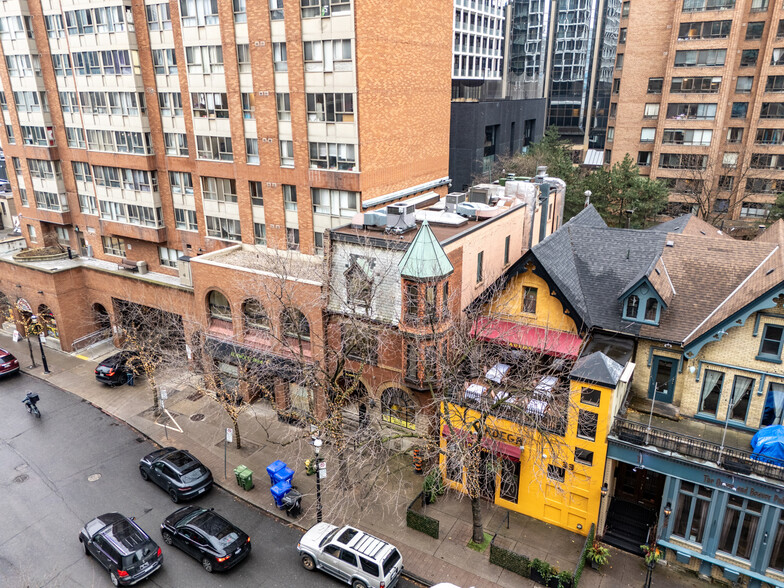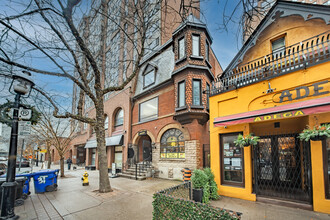
31 Elm St
This feature is unavailable at the moment.
We apologize, but the feature you are trying to access is currently unavailable. We are aware of this issue and our team is working hard to resolve the matter.
Please check back in a few minutes. We apologize for the inconvenience.
- LoopNet Team
thank you

Your email has been sent!
31 Elm St
6,400 SF 50% Leased Retail Building Toronto, ON M5G 1H2 £3,851,660 (£602/SF)



Investment Highlights
- Downtown Gem: Nestled mere steps from the pulsating heart of Toronto at Yonge and Dundas Square
- Lucrative Leasing Meets Opulent Office Suites: Secure a stream of robust income with existing reputable tenants occupying the Main Floor
- Architectural Marvel with Versatile Grandeur: Spanning an impressive 6,400 square feet over four levels, and flexible CR zoning
Executive Summary
Exceptional investment opportunity in the heart of downtown Toronto! This rare, fully renovated, freestanding 3-storey building is situated steps from Yonge and Dundas Square, offering unparalleled proximity to major landmarks such as SickKids Hospital, City Hall, and the bustling Yonge-Dundas entertainment district. Featuring 6,400 square feet across four levels, this versatile property is zoned CR for commercial, retail, and residential uses, making it ideal for restaurants, schools, medical offices, or mixed-use operations. The main floor and basement are leased to a reputable tenant, while the top two floors, totaling 3,200 square feet, are vacant and ready for immediate use with newly built office suites. Highlights include first-class renovations, heritage facade with original stained-glass windows, 4 parking spaces, high ceilings, and skylights on the upper floor. exceptional location, this property is a rare find in Toronto's most dynamic district.
Property Facts
Sale Type
Investment or Owner User
Property Type
Retail
Property Subtype
Building Size
6,400 SF
Building Class
B
Year Built
1892
Price
£3,851,660
Price Per SF
£602
Percent Leased
50%
Tenancy
Multiple
Number of Floors
3
Slab to Slab
9 ft
Building FAR
2.94
Lot Size
0.05 AC
Zoning
CR - CR 7.8 (c2.0; r7.8) SS1 (x1822)
Bylaw Chapter 40 Commercial Residential
Parking
3 Spaces (0.47 Spaces per 1,000 SF Leased)
Frontage
18 ft on Elm St
Amenities
- Public Transport
- Signage
- Roof Lights
MAJOR TENANTS
- Tenant
- Industry
- SF OCCUPIED
- RENT/SF
- Lease End
- Flipper's Toronto
- Accommodation and Food Services
- -
- -
- -
- Lucullus Bakery
- Manufacturing
- -
- -
- -
| Tenant | Industry | SF OCCUPIED | RENT/SF | Lease End | ||
| Flipper's Toronto | Accommodation and Food Services | - | - | - | ||
| Lucullus Bakery | Manufacturing | - | - | - |
Space Availability
- Space
- Size
- Space Use
- Position
- Available
- 2nd Floor
- 1,600 SF
- Office
- -
- Now
- 3rd Floor
- 1,600 SF
- Office
- -
- Now
| Space | Size | Space Use | Position | Available |
| 2nd Floor | 1,600 SF | Office | - | Now |
| 3rd Floor | 1,600 SF | Office | - | Now |
2nd Floor
| Size |
| 1,600 SF |
| Space Use |
| Office |
| Position |
| - |
| Available |
| Now |
3rd Floor
| Size |
| 1,600 SF |
| Space Use |
| Office |
| Position |
| - |
| Available |
| Now |
Walk Score ®
Walker's Paradise (99)
Transit Score ®
Rider's Paradise (100)
Bike Score ®
Biker's Paradise (90)
Nearby Major Retailers










1 of 40
VIDEOS
3D TOUR
PHOTOS
STREET VIEW
STREET
MAP
Presented by

31 Elm St
Already a member? Log In
Hmm, there seems to have been an error sending your message. Please try again.
Thanks! Your message was sent.



