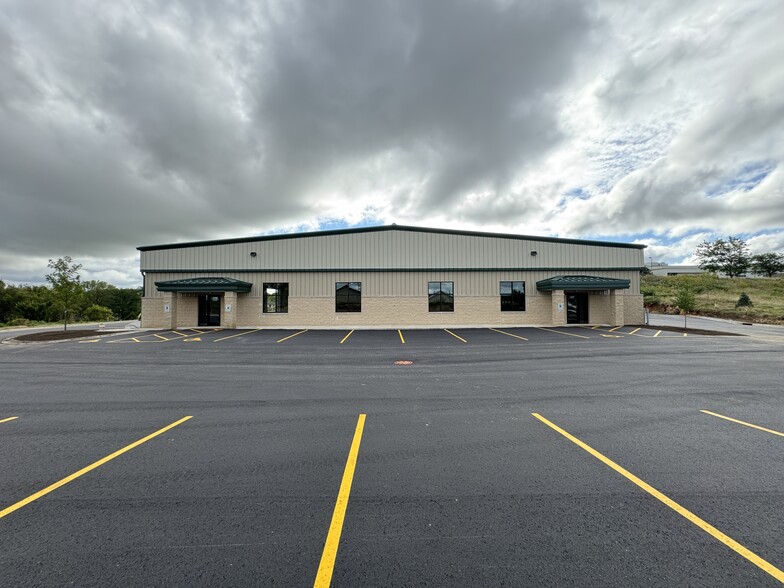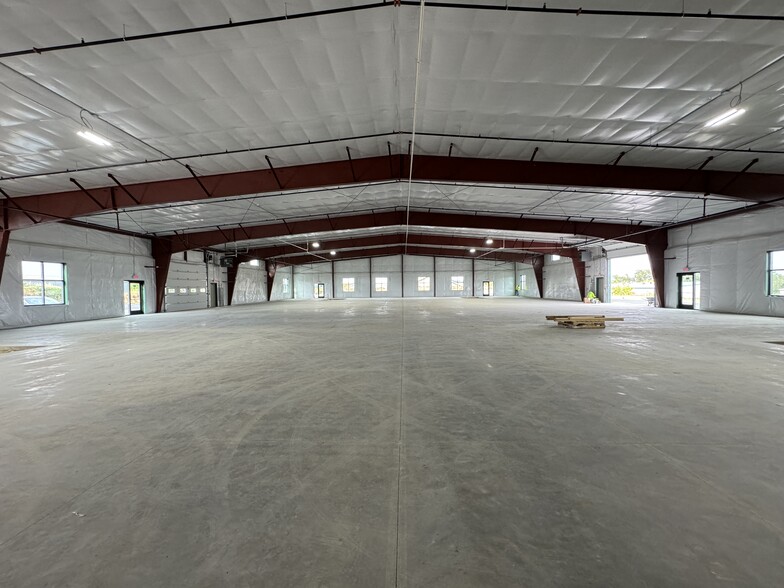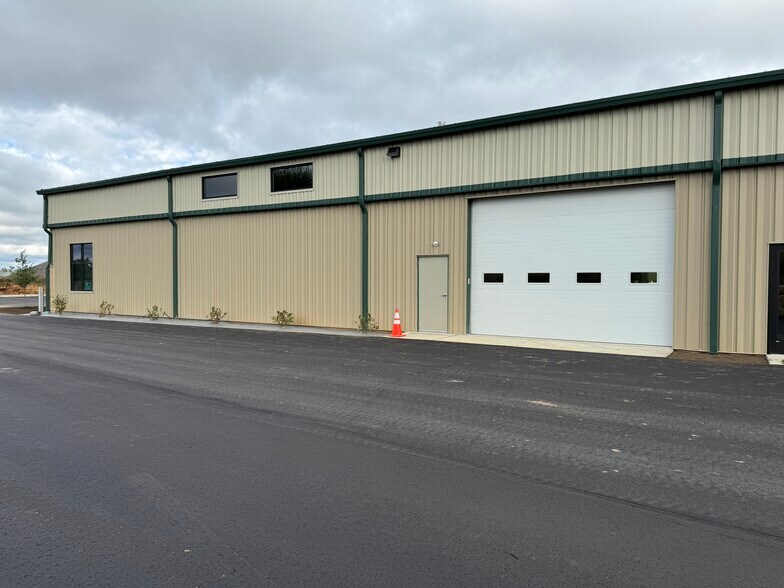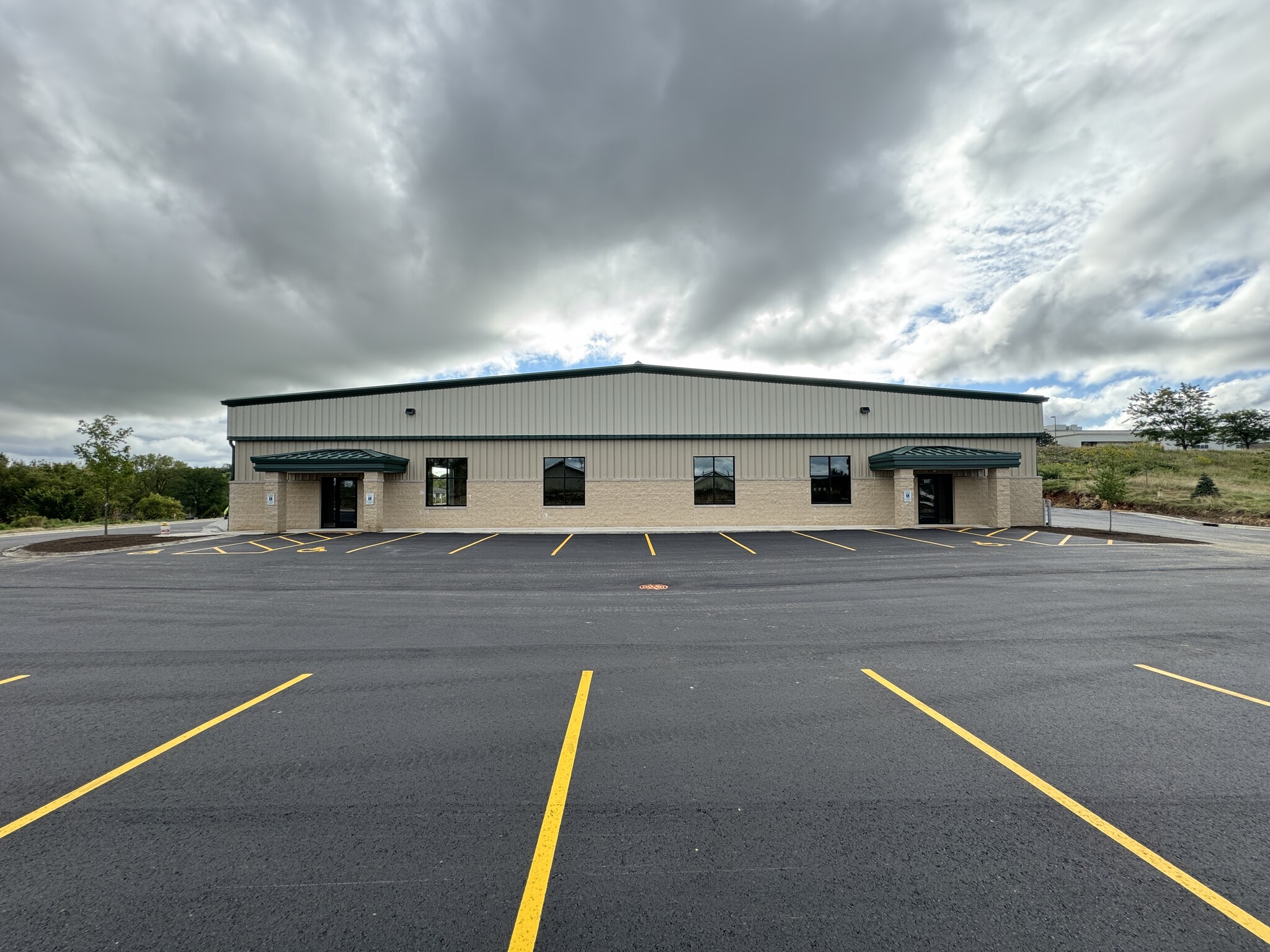310-312 Locust Dr 5,000 - 40,000 SF of Space Available in Verona, WI 53593



FEATURES
ALL AVAILABLE SPACES(2)
Display Rent as
- SPACE
- SIZE
- TERM
- RENT
- SPACE USE
- CONDITION
- AVAILABLE
Building expansion with clear span warehouse space!
- Lease rate does not include utilities, property expenses or building services
- Space is in Excellent Condition
- 4 Level Access Doors
- Flexible Configurations!
A versatile second-generation office, lab, and heated warehouse space ready for occupancy. Ideal for a range of business needs
- Listed rate may not include certain utilities, building services and property expenses
- Office, Lab, and Warehouse Space!
- Central Heating System
| Space | Size | Term | Rent | Space Use | Condition | Available |
| 1st Floor - 310 | 5,000-30,000 SF | Negotiable | £10.18 /SF/PA | Industrial | - | 01/06/2025 |
| 1st Floor - 312 | 10,000 SF | Negotiable | £10.18 /SF/PA | Light Industrial | Full Build-Out | 01/06/2025 |
1st Floor - 310
| Size |
| 5,000-30,000 SF |
| Term |
| Negotiable |
| Rent |
| £10.18 /SF/PA |
| Space Use |
| Industrial |
| Condition |
| - |
| Available |
| 01/06/2025 |
1st Floor - 312
| Size |
| 10,000 SF |
| Term |
| Negotiable |
| Rent |
| £10.18 /SF/PA |
| Space Use |
| Light Industrial |
| Condition |
| Full Build-Out |
| Available |
| 01/06/2025 |
PROPERTY OVERVIEW
312 Locust Drive – 10,000 SF A versatile second-generation office, lab, and heated warehouse space ready for occupancy. Ideal for a range of business needs. 310 Locust Drive (Building Expansion) – Up to 20,000 SF Clearspan Warehouse Space – Flexible configurations available, starting at 5,000 SF. Modern Features – Fully sprinklered, energy-efficient LED lighting, 3-phase electrical service, and Modine heat. Convenient Access – Four (4) 12’ x 12’ overhead doors and a shared exterior loading dock for seamless operations.






