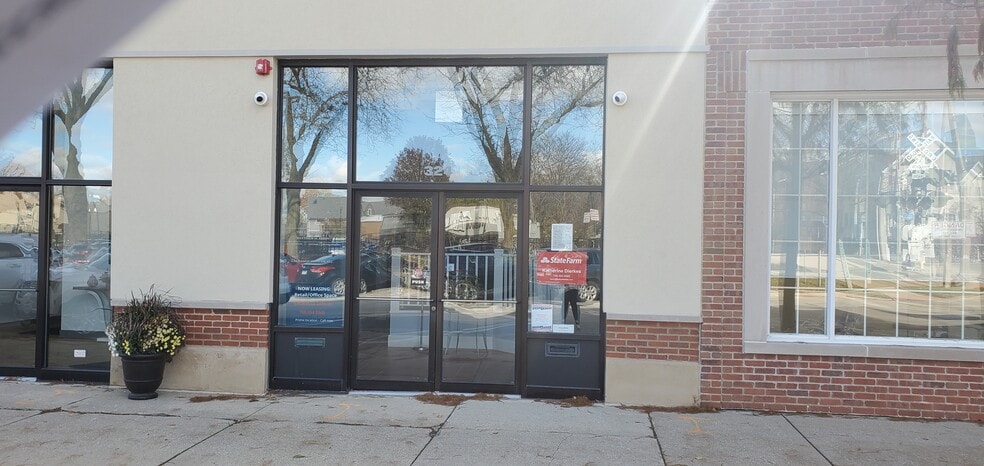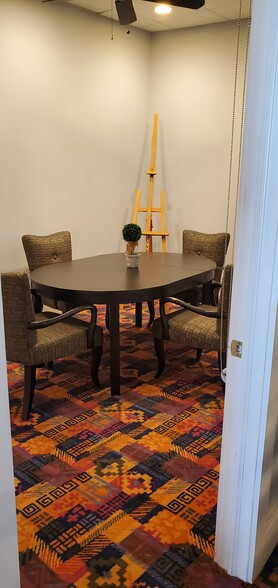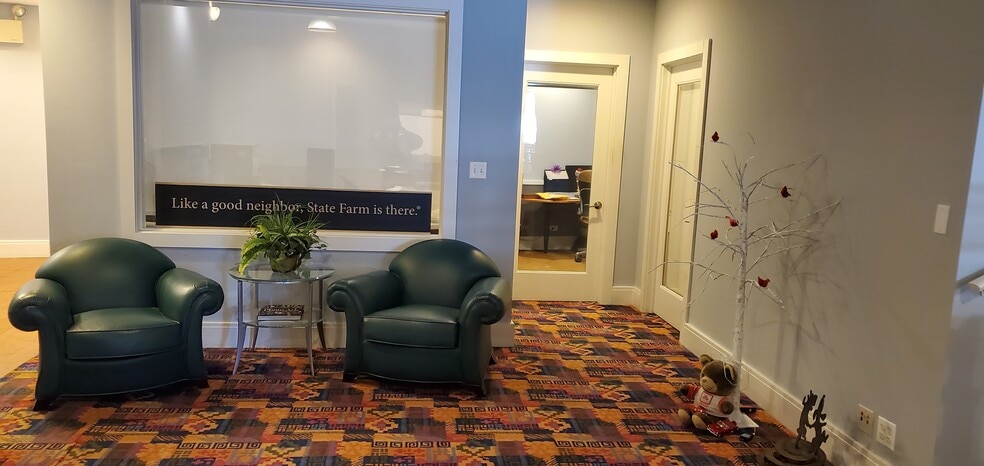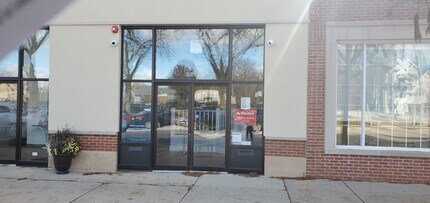
This feature is unavailable at the moment.
We apologize, but the feature you are trying to access is currently unavailable. We are aware of this issue and our team is working hard to resolve the matter.
Please check back in a few minutes. We apologize for the inconvenience.
- LoopNet Team
thank you

Your email has been sent!
310-324 W Burlington Ave
2,259 SF of Office/Retail Space Available in La Grange, IL 60525



Highlights
- Well traveled Burlington Avenue in Downtown LaGrange adjacent to the Metra line and a 1/2 block from the LaGrange Metra Stop.
all available space(1)
Display Rent as
- Space
- Size
- Term
- Rent
- Space Use
- Condition
- Available
2,259 sq. ft. of Retail/Office space available in highly desirable downtown LaGrange. It would be ideal medical, office or retail space. This first floor space is on Burlington Avenue and offers many options. Build-to-Suit (your contactor or ours) or continue with the current loft-style layout. This unit provides tons of natural light, 12’ foot ceilings, exposed beams/piping, architectural lighting, an open elevated deck and 3-5 offices (one of which can be easily converted into a conference room) and a partial kitchen with bar sink & dishwasher round out the décor. Staff parking is available in our private parking lot located ½ block away on a first come first serve basis. Broker commissions negotiable.
- Rate includes utilities, building services and property expenses
- Mostly Open Floor Plan Layout
- 1 Conference Room
- Space is in Excellent Condition
- Private Restrooms
- High Ceilings
- Open-Plan
- *First Floor Unit ideal for retail/office/medical
- *Staff parking available
- *Broker commissions negotiable
- Fully Built-Out as Standard Office
- 4 Private Offices
- Finished Ceilings: 8 ft - 12 ft
- Kitchen
- Raised Floor
- Drop Ceilings
- *Highly desirable downtown LaGrange
- *Loft style open floor plan
- *Close to public transportation
| Space | Size | Term | Rent | Space Use | Condition | Available |
| 1st Floor, Ste 324 | 2,259 SF | 3-5 Years | £26.38 /SF/PA £2.20 /SF/MO £283.91 /m²/PA £23.66 /m²/MO £59,584 /PA £4,965 /MO | Office/Retail | Full Build-Out | Now |
1st Floor, Ste 324
| Size |
| 2,259 SF |
| Term |
| 3-5 Years |
| Rent |
| £26.38 /SF/PA £2.20 /SF/MO £283.91 /m²/PA £23.66 /m²/MO £59,584 /PA £4,965 /MO |
| Space Use |
| Office/Retail |
| Condition |
| Full Build-Out |
| Available |
| Now |
1st Floor, Ste 324
| Size | 2,259 SF |
| Term | 3-5 Years |
| Rent | £26.38 /SF/PA |
| Space Use | Office/Retail |
| Condition | Full Build-Out |
| Available | Now |
2,259 sq. ft. of Retail/Office space available in highly desirable downtown LaGrange. It would be ideal medical, office or retail space. This first floor space is on Burlington Avenue and offers many options. Build-to-Suit (your contactor or ours) or continue with the current loft-style layout. This unit provides tons of natural light, 12’ foot ceilings, exposed beams/piping, architectural lighting, an open elevated deck and 3-5 offices (one of which can be easily converted into a conference room) and a partial kitchen with bar sink & dishwasher round out the décor. Staff parking is available in our private parking lot located ½ block away on a first come first serve basis. Broker commissions negotiable.
- Rate includes utilities, building services and property expenses
- Fully Built-Out as Standard Office
- Mostly Open Floor Plan Layout
- 4 Private Offices
- 1 Conference Room
- Finished Ceilings: 8 ft - 12 ft
- Space is in Excellent Condition
- Kitchen
- Private Restrooms
- Raised Floor
- High Ceilings
- Drop Ceilings
- Open-Plan
- *Highly desirable downtown LaGrange
- *First Floor Unit ideal for retail/office/medical
- *Loft style open floor plan
- *Staff parking available
- *Close to public transportation
- *Broker commissions negotiable
Property Overview
The potential is endless in this first-floor downtown LaGrange offering; suitable for retail, medical or general office. Today’s market demands flexibility. This space provides versatility in spades. Retailers looking for interesting ways to display their goods could opt for the existing 2-tier floor plan. For those interested in offices, this unit packs a punch with four offices, a conference room as well as an upper deck open loft space that holds a minimum of a dozen desks. Finally, medical offices take note. The shared combination loft and drop ceilings allow for a multitude of office plumbing/electrical renovations; making converting space easier than ever; allowing transitioning the existing offices into exam rooms in a snap. We offer an excellent location in highly desirable LaGrange as well as highly prized private parking for staff. Come take a peak….
- Commuter Rail
- Property Manager on Site
- Kitchen
- Central Heating
- Open-Plan
- Partitioned Offices
- Secure Storage
- Air Conditioning
PROPERTY FACTS
Presented by
La Grange, IL
310-324 W Burlington Ave
Hmm, there seems to have been an error sending your message. Please try again.
Thanks! Your message was sent.




