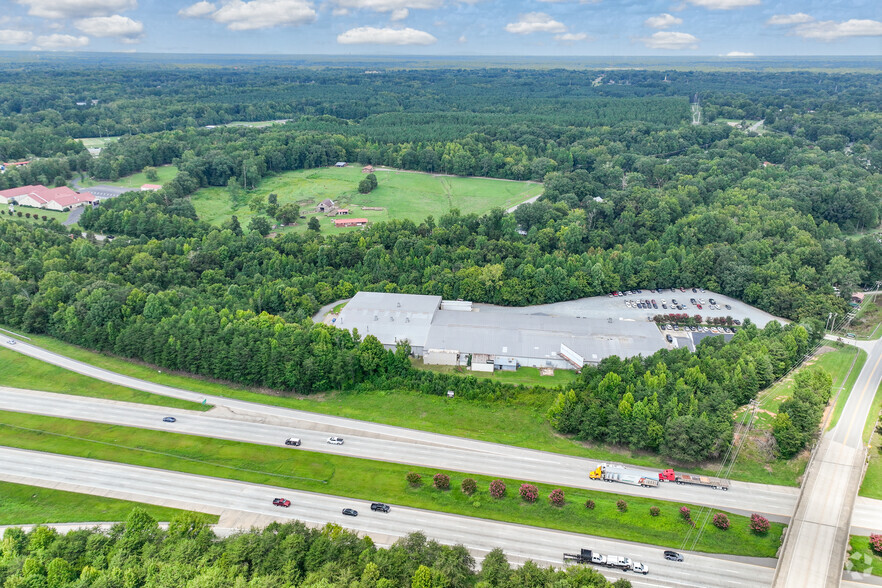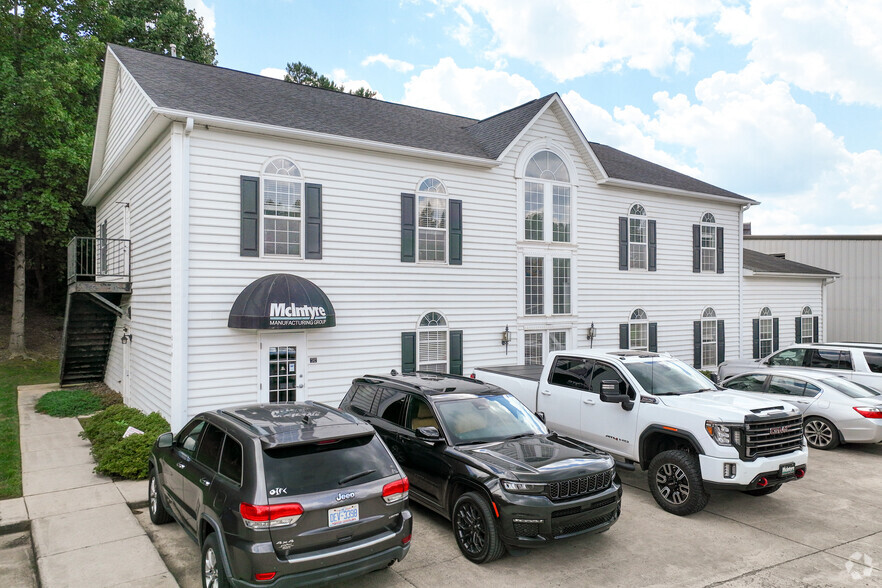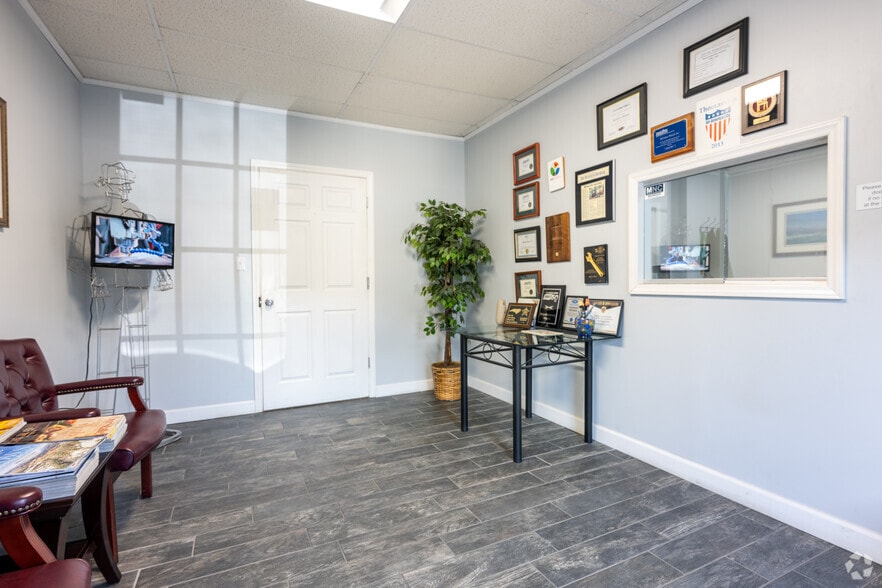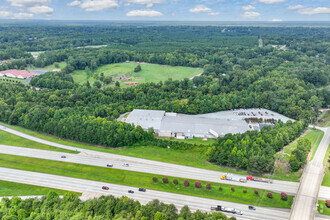
This feature is unavailable at the moment.
We apologize, but the feature you are trying to access is currently unavailable. We are aware of this issue and our team is working hard to resolve the matter.
Please check back in a few minutes. We apologize for the inconvenience.
- LoopNet Team
thank you

Your email has been sent!

310 Kendall Mill Rd
95,774 SF Industrial Building Thomasville, NC 27360 £5,102,441 (£53/SF)




Investment Highlights
- Proximity to I-85.
- Area to add an additional 10,000 sf.
- Heavy Power for Manufacturing 240V Three Phase 3000 Amps.
- Growing market and corridor.
Executive Summary
Medalist Capital is a commercial real estate financial services company that specializes in mortgage banking, equity placement and structured finance, and investment sales and advisory. Founded in 2004, our commitment to maintaining strong lender relationships has enabled us to become one of the leading real estate financial services firms in the Southeast.
Property Facts
| Price | £5,102,441 | Rentable Building Area | 95,774 SF |
| Price Per SF | £53 | Number of Floors | 1 |
| Sale Type | Investment or Owner User | Year Built/Renovated | 1994/2007 |
| Property Type | Industrial | Tenancy | Single |
| Property Subtype | Manufacturing | Parking Ratio | 1.41/1,000 SF |
| Building Class | B | No. Dock-High Doors/Loading | 5 |
| Lot Size | 13.06 AC | Level Access Doors | 2 |
| Price | £5,102,441 |
| Price Per SF | £53 |
| Sale Type | Investment or Owner User |
| Property Type | Industrial |
| Property Subtype | Manufacturing |
| Building Class | B |
| Lot Size | 13.06 AC |
| Rentable Building Area | 95,774 SF |
| Number of Floors | 1 |
| Year Built/Renovated | 1994/2007 |
| Tenancy | Single |
| Parking Ratio | 1.41/1,000 SF |
| No. Dock-High Doors/Loading | 5 |
| Level Access Doors | 2 |
Amenities
- Signage
- Yard
- Storage Space
Space Availability
- Space
- Size
- Space Use
- Condition
- Available
The 89,757 sf warehouse features heavy power throughout that can be used for a variety of manufacturing activities. Clear heights to the center of the building are 19ft and 21ft with eave heights at 12 ft. The warehouse features a robust employee break room with lockers as well as several offices. There are 5 dock high doors along with 2 drive ins. In addition to the ample power supply and single floor warehouses, the property features an ample outdoor area which can be used for both employee parking and outdoor storage. The property also features excess land that could be further developed.
| Space | Size | Space Use | Condition | Available |
| 1st Floor | 95,774 SF | Industrial | - | Now |
1st Floor
| Size |
| 95,774 SF |
| Space Use |
| Industrial |
| Condition |
| - |
| Available |
| Now |
1st Floor
| Size | 95,774 SF |
| Space Use | Industrial |
| Condition | - |
| Available | Now |
The 89,757 sf warehouse features heavy power throughout that can be used for a variety of manufacturing activities. Clear heights to the center of the building are 19ft and 21ft with eave heights at 12 ft. The warehouse features a robust employee break room with lockers as well as several offices. There are 5 dock high doors along with 2 drive ins. In addition to the ample power supply and single floor warehouses, the property features an ample outdoor area which can be used for both employee parking and outdoor storage. The property also features excess land that could be further developed.
DEMOGRAPHICS
Regional Accessibility
PROPERTY TAXES
| Parcel Number | 16-338-0-000-0010-0-0-0 | Improvements Assessment | £0 |
| Land Assessment | £0 | Total Assessment | £1,553,034 |
PROPERTY TAXES
zoning
| Zoning Code | M1 (Industrial) |
| M1 (Industrial) |
Presented by

310 Kendall Mill Rd
Hmm, there seems to have been an error sending your message. Please try again.
Thanks! Your message was sent.




