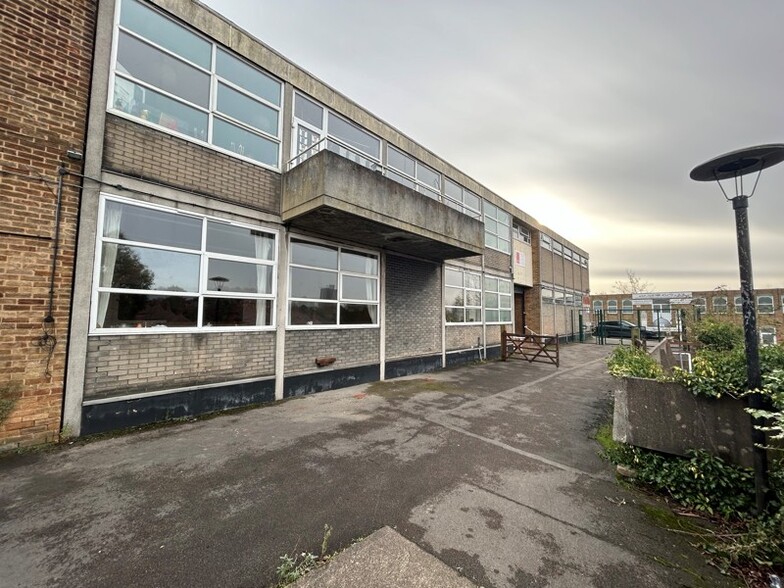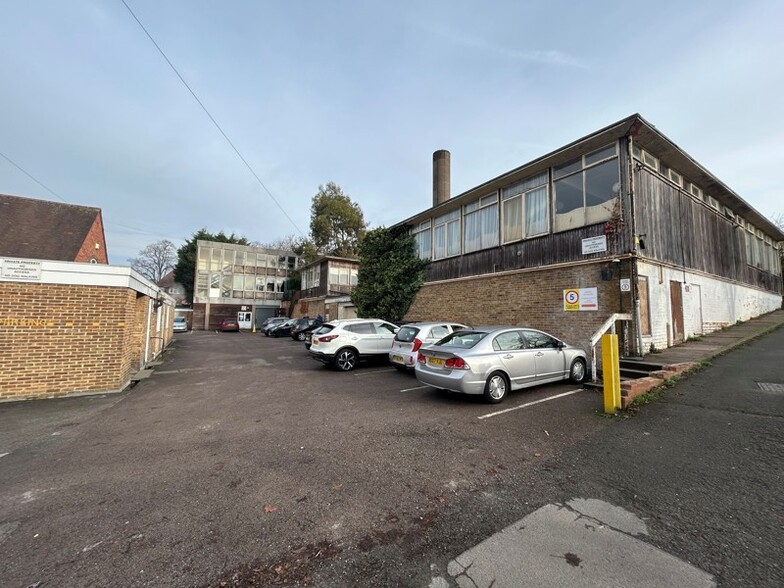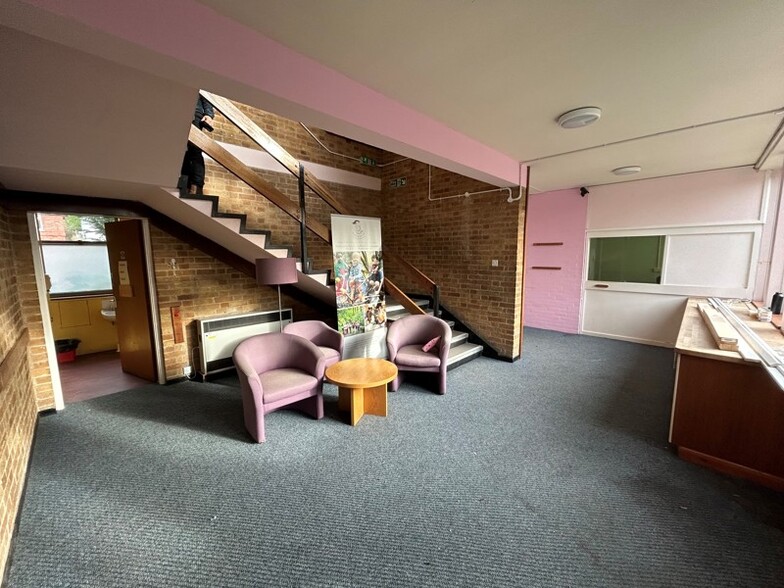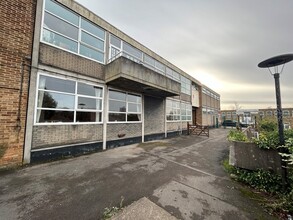
310 Sneinton Dale - Former Iona School
This feature is unavailable at the moment.
We apologize, but the feature you are trying to access is currently unavailable. We are aware of this issue and our team is working hard to resolve the matter.
Please check back in a few minutes. We apologize for the inconvenience.
- LoopNet Team
thank you

Your email has been sent!
310 Sneinton Dale - Former Iona School
30,177 SF Speciality Building Offered For Sale in Nottingham NG3 7DN



Investment Highlights
- Freehold offers in excess of £1,200,000
- Large area of woodland to the rear for educational activities
- Existing building of 30,177 sqft (2,803.4 sqm) GIA
Executive Summary
The property is available to purchase on a Freehold basis. There are some community groups that currently occupy parts of the premises by way of licences. These can be terminated to provide prompt vacant possession.
The property comprises two large adjoining buildings previously providing education, administration, hall and sports facilities. The ground floor provides nursery, kitchenette and WC facilities either side of a central entrance and lobby area. The first floor of the property forms the majority of the building and provides partitioned offices, classrooms, WC facilities as well as the main hall and gymnasium. Further classrooms and WC facilities are located on the second floor of the building. The premises also benefit from a hardstanding playground and tennis courts to the rear of the main school buildings. There is a further building located to the south of the main property, which provides further nursery accommodation on the ground floor, with a former boiler room and further storage located on the lower ground floor. The site benefits from 19 parking spaces to the front of the nursery, as well as a separate car park to the rear of the site which provides a further 22 spaces. The remainder of the site comprises a woodland area totalling 2 acres, previously utilised by the school as community gardening and play area. The wood is easily accessible with paths connecting it to the main school area at either side of the site.
The property comprises two large adjoining buildings previously providing education, administration, hall and sports facilities. The ground floor provides nursery, kitchenette and WC facilities either side of a central entrance and lobby area. The first floor of the property forms the majority of the building and provides partitioned offices, classrooms, WC facilities as well as the main hall and gymnasium. Further classrooms and WC facilities are located on the second floor of the building. The premises also benefit from a hardstanding playground and tennis courts to the rear of the main school buildings. There is a further building located to the south of the main property, which provides further nursery accommodation on the ground floor, with a former boiler room and further storage located on the lower ground floor. The site benefits from 19 parking spaces to the front of the nursery, as well as a separate car park to the rear of the site which provides a further 22 spaces. The remainder of the site comprises a woodland area totalling 2 acres, previously utilised by the school as community gardening and play area. The wood is easily accessible with paths connecting it to the main school area at either side of the site.
Property Facts
| Sale Type | Owner User | Building Size | 30,177 SF |
| Tenure | Freehold | Number of Floors | 2 |
| Property Type | Speciality | Year Built | 1967 |
| Lot Size | 4.08 AC | Parking Ratio | 0.3/1,000 SF |
| Sale Type | Owner User |
| Tenure | Freehold |
| Property Type | Speciality |
| Lot Size | 4.08 AC |
| Building Size | 30,177 SF |
| Number of Floors | 2 |
| Year Built | 1967 |
| Parking Ratio | 0.3/1,000 SF |
1 of 1
1 of 11
VIDEOS
3D TOUR
PHOTOS
STREET VIEW
STREET
MAP
1 of 1
Presented by

310 Sneinton Dale - Former Iona School
Already a member? Log In
Hmm, there seems to have been an error sending your message. Please try again.
Thanks! Your message was sent.



