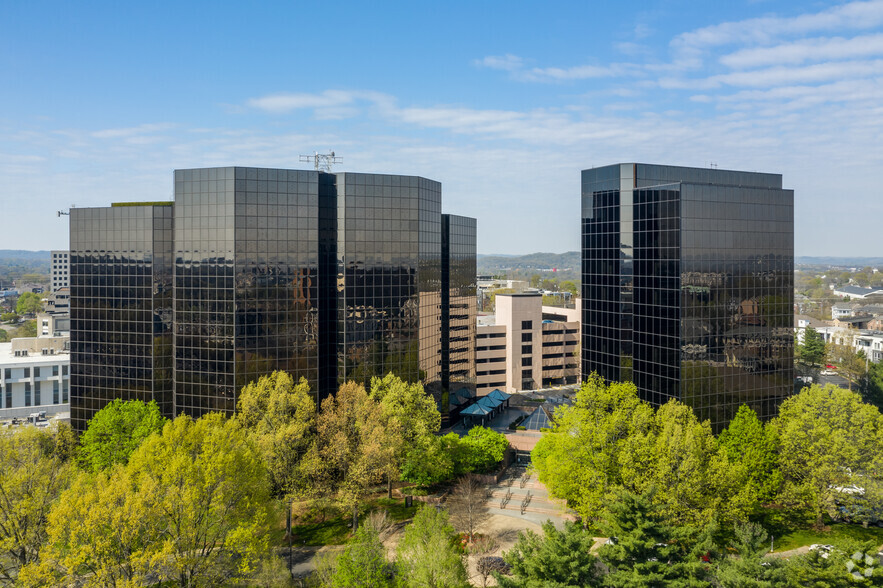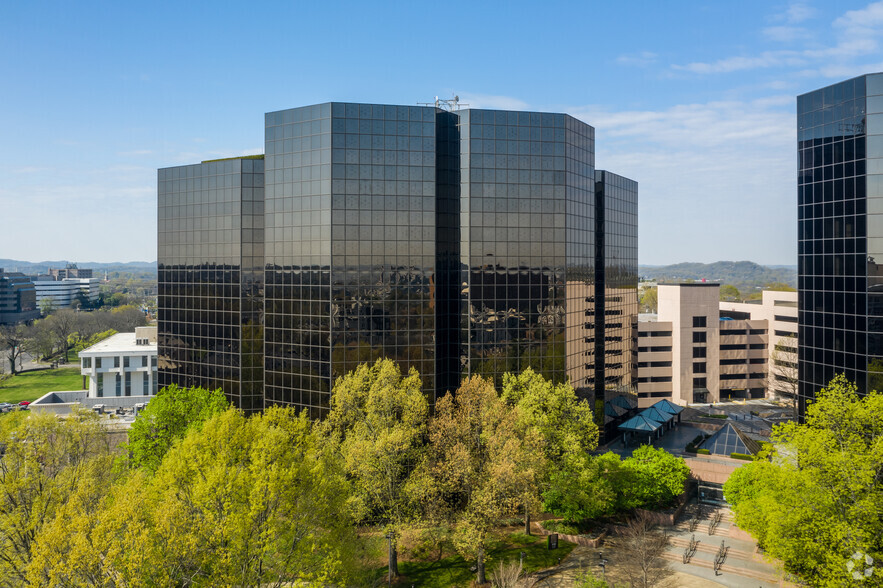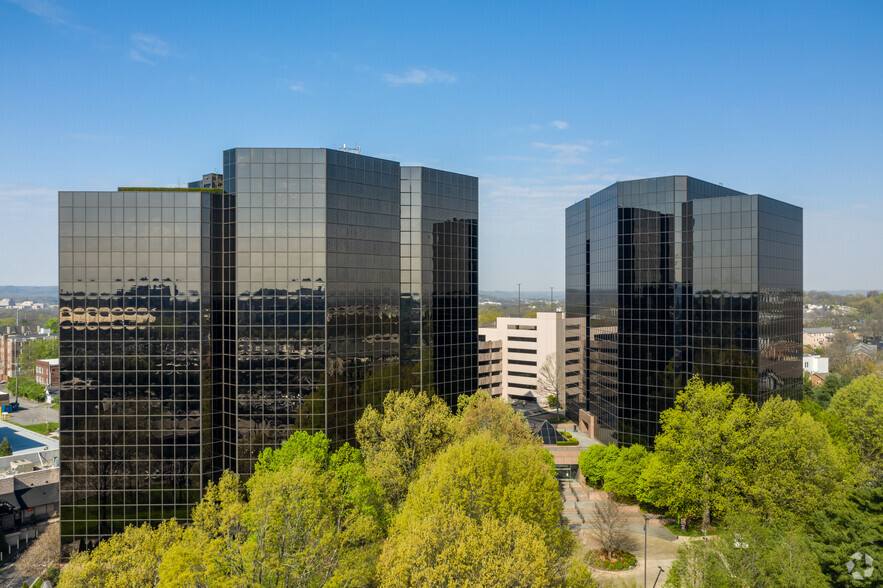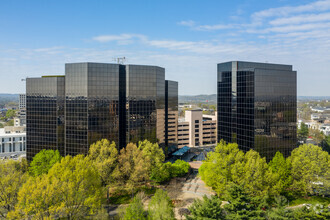
This feature is unavailable at the moment.
We apologize, but the feature you are trying to access is currently unavailable. We are aware of this issue and our team is working hard to resolve the matter.
Please check back in a few minutes. We apologize for the inconvenience.
- LoopNet Team
thank you

Your email has been sent!
One and Two American Center Nashville, TN 37203
989 - 113,866 SF of Office Space Available



Park Highlights
- Tenants will enjoy move-in-ready office suites that provide a high-level work experience and skyline views.
- Within a five-minute drive of a medical district headlined by TriStar Centennial Medical Center and Ascension St. Thomas Hospital Midtown.
- Supplemented by a menu of on-site amenities that includes Maggiano's, a coffee shop, a spa, and a fitness center.
- 3100 and 3102 West End Avenue are connected by a massive art-filled lobby that provides an assortment of meeting spaces.
PARK FACTS
| Total Space Available | 113,866 SF | Park Type | Office Park |
| Max. Contiguous | 7,520 SF | Features | 24 Hour Access |
| Total Space Available | 113,866 SF |
| Max. Contiguous | 7,520 SF |
| Park Type | Office Park |
| Features | 24 Hour Access |
all available spaces(15)
Display Rent as
- Space
- Size
- Term
- Rent
- Space Use
- Condition
- Available
- Fully Built-Out as Standard Office
- 5 Private Offices
- Reception Area
- Secure Storage
- Fits 5 - 16 People
- Central Air and Heating
- Kitchen
- Smoke Detector
- Partially Built-Out as Standard Office
- Fits 6 - 17 People
- 1 Conference Room
- Mostly Open Floor Plan Layout
- 6 Private Offices
- Fully Built-Out as Professional Services Office
- Fits 6 - 19 People
- Office intensive layout
- Finished Ceilings: 9 ft
- Fully Built-Out as Financial Services Office
- Fits 13 - 40 People
- 2 Conference Rooms
- Finished Ceilings: 9 ft
- Can be combined with additional space(s) for up to 7,520 SF of adjacent space
- Mostly Open Floor Plan Layout
- 3 Private Offices
- 12 Workstations
- Space is in Excellent Condition
- Fully Built-Out as Standard Office
- Fits 7 - 21 People
- Finished Ceilings: 9 ft
- Mostly Open Floor Plan Layout
- 5 Private Offices
- Can be combined with additional space(s) for up to 7,520 SF of adjacent space
- Lease rate does not include utilities, property expenses or building services
- Fits 26 - 81 People
- Central Air and Heating
- Kitchen
- Secure Storage
- Smoke Detector
- Fully Built-Out as Standard Office
- Space is in Excellent Condition
- Reception Area
- Security System
- Natural Light
- Partially Built-Out as Standard Office
- Space In Need of Renovation
- Fits 9 - 29 People
- Rate includes utilities, building services and property expenses
- Office intensive layout
- Fully Built-Out as Standard Office
- Fits 8 - 23 People
- Fully Built-Out as Professional Services Office
- Fits 3 - 8 People
- Kitchen
- Office intensive layout
- Space is in Excellent Condition
- Lease rate does not include utilities, property expenses or building services
- Fits 45 - 144 People
- Central Air and Heating
- Security System
- Natural Light
- Smoke Detector
- Fully Built-Out as Standard Office
- Space is in Excellent Condition
- Kitchen
- Secure Storage
- After Hours HVAC Available
| Space | Size | Term | Rent | Space Use | Condition | Available |
| 1st Floor, Ste 110 | 1,949 SF | 3-5 Years | Upon Application Upon Application Upon Application Upon Application Upon Application Upon Application | Office | Full Build-Out | Now |
| 1st Floor, Ste 175 | 2,081 SF | 5-7 Years | Upon Application Upon Application Upon Application Upon Application Upon Application Upon Application | Office | Partial Build-Out | Now |
| 2nd Floor, Ste 275 | 2,368 SF | 5-7 Years | Upon Application Upon Application Upon Application Upon Application Upon Application Upon Application | Office | Full Build-Out | Now |
| 3rd Floor, Ste 325 | 4,924 SF | 5-7 Years | Upon Application Upon Application Upon Application Upon Application Upon Application Upon Application | Office | Full Build-Out | Now |
| 3rd Floor, Ste 380 | 2,596 SF | 5-7 Years | Upon Application Upon Application Upon Application Upon Application Upon Application Upon Application | Office | Full Build-Out | Now |
| 4th Floor, Ste 400 | 10,114 SF | 3-5 Years | Upon Application Upon Application Upon Application Upon Application Upon Application Upon Application | Office | Full Build-Out | Now |
| 4th Floor, Ste 430 | 3,583 SF | 5-7 Years | Upon Application Upon Application Upon Application Upon Application Upon Application Upon Application | Office | Partial Build-Out | Now |
| 6th Floor, Ste 670 | 2,816 SF | 5 Years | Upon Application Upon Application Upon Application Upon Application Upon Application Upon Application | Office | Full Build-Out | Now |
| 9th Floor, Ste 905 | 989 SF | 5-7 Years | Upon Application Upon Application Upon Application Upon Application Upon Application Upon Application | Office | Full Build-Out | Now |
| 11th Floor, Ste 1150 | 17,965 SF | 3-5 Years | Upon Application Upon Application Upon Application Upon Application Upon Application Upon Application | Office | Full Build-Out | 30 Days |
3100 West End Ave - 1st Floor - Ste 110
3100 West End Ave - 1st Floor - Ste 175
3100 West End Ave - 2nd Floor - Ste 275
3100 West End Ave - 3rd Floor - Ste 325
3100 West End Ave - 3rd Floor - Ste 380
3100 West End Ave - 4th Floor - Ste 400
3100 West End Ave - 4th Floor - Ste 430
3100 West End Ave - 6th Floor - Ste 670
3100 West End Ave - 9th Floor - Ste 905
3100 West End Ave - 11th Floor - Ste 1150
- Space
- Size
- Term
- Rent
- Space Use
- Condition
- Available
Located directly on the main building lobby with excellent visibility.
- Partially Built-Out as Standard Office
- Fits 7 - 23 People
- Space In Need of Renovation
- Mostly Open Floor Plan Layout
- Finished Ceilings: 9 ft
- Fully Built-Out as Professional Services Office
- Fits 49 - 156 People
- Finished Ceilings: 9 ft
- Open Floor Plan Layout
- 3 Conference Rooms
- Space is in Excellent Condition
Beautiful all-glass installation throughout with eight executive offices, 67-foot ceiling heights, glass cubicles, six team huddle rooms, two conference rooms, one boardroom, and expansive combination breakroom and employee lounge area.
- Partially Built-Out as Standard Office
- 8 Private Offices
- 67 Workstations
- Fits 26 - 82 People
- 3 Conference Rooms
- Finished Ceilings: 9 ft
- Lease rate does not include utilities, property expenses or building services
- Fits 49 - 156 People
- Central Air and Heating
- Kitchen
- Secure Storage
- Smoke Detector
- Fully Built-Out as Standard Office
- Space is in Excellent Condition
- Reception Area
- Security System
- Natural Light
- Rate includes utilities, building services and property expenses
- Office intensive layout
- Fully Built-Out as Law Office
- Fits 32 - 102 People
| Space | Size | Term | Rent | Space Use | Condition | Available |
| 1st Floor, Ste 130 | 2,774 SF | 5-7 Years | Upon Application Upon Application Upon Application Upon Application Upon Application Upon Application | Office | Partial Build-Out | Now |
| 3rd Floor, Ste 300 | 19,453 SF | 5-7 Years | Upon Application Upon Application Upon Application Upon Application Upon Application Upon Application | Office | Full Build-Out | Now |
| 8th Floor, Ste 850 | 10,164 SF | 5-7 Years | Upon Application Upon Application Upon Application Upon Application Upon Application Upon Application | Office | Partial Build-Out | Now |
| 9th Floor, Ste 900 | 19,453 SF | 3-5 Years | Upon Application Upon Application Upon Application Upon Application Upon Application Upon Application | Office | Full Build-Out | Now |
| 10th Floor, Ste 1000 | 12,637 SF | 5-10 Years | Upon Application Upon Application Upon Application Upon Application Upon Application Upon Application | Office | Full Build-Out | Now |
3102 West End Ave - 1st Floor - Ste 130
3102 West End Ave - 3rd Floor - Ste 300
3102 West End Ave - 8th Floor - Ste 850
3102 West End Ave - 9th Floor - Ste 900
3102 West End Ave - 10th Floor - Ste 1000
3100 West End Ave - 1st Floor - Ste 110
| Size | 1,949 SF |
| Term | 3-5 Years |
| Rent | Upon Application |
| Space Use | Office |
| Condition | Full Build-Out |
| Available | Now |
- Fully Built-Out as Standard Office
- Fits 5 - 16 People
- 5 Private Offices
- Central Air and Heating
- Reception Area
- Kitchen
- Secure Storage
- Smoke Detector
3100 West End Ave - 1st Floor - Ste 175
| Size | 2,081 SF |
| Term | 5-7 Years |
| Rent | Upon Application |
| Space Use | Office |
| Condition | Partial Build-Out |
| Available | Now |
- Partially Built-Out as Standard Office
- Mostly Open Floor Plan Layout
- Fits 6 - 17 People
- 6 Private Offices
- 1 Conference Room
3100 West End Ave - 2nd Floor - Ste 275
| Size | 2,368 SF |
| Term | 5-7 Years |
| Rent | Upon Application |
| Space Use | Office |
| Condition | Full Build-Out |
| Available | Now |
- Fully Built-Out as Professional Services Office
- Office intensive layout
- Fits 6 - 19 People
- Finished Ceilings: 9 ft
3100 West End Ave - 3rd Floor - Ste 325
| Size | 4,924 SF |
| Term | 5-7 Years |
| Rent | Upon Application |
| Space Use | Office |
| Condition | Full Build-Out |
| Available | Now |
- Fully Built-Out as Financial Services Office
- Mostly Open Floor Plan Layout
- Fits 13 - 40 People
- 3 Private Offices
- 2 Conference Rooms
- 12 Workstations
- Finished Ceilings: 9 ft
- Space is in Excellent Condition
- Can be combined with additional space(s) for up to 7,520 SF of adjacent space
3100 West End Ave - 3rd Floor - Ste 380
| Size | 2,596 SF |
| Term | 5-7 Years |
| Rent | Upon Application |
| Space Use | Office |
| Condition | Full Build-Out |
| Available | Now |
- Fully Built-Out as Standard Office
- Mostly Open Floor Plan Layout
- Fits 7 - 21 People
- 5 Private Offices
- Finished Ceilings: 9 ft
- Can be combined with additional space(s) for up to 7,520 SF of adjacent space
3100 West End Ave - 4th Floor - Ste 400
| Size | 10,114 SF |
| Term | 3-5 Years |
| Rent | Upon Application |
| Space Use | Office |
| Condition | Full Build-Out |
| Available | Now |
- Lease rate does not include utilities, property expenses or building services
- Fully Built-Out as Standard Office
- Fits 26 - 81 People
- Space is in Excellent Condition
- Central Air and Heating
- Reception Area
- Kitchen
- Security System
- Secure Storage
- Natural Light
- Smoke Detector
3100 West End Ave - 4th Floor - Ste 430
| Size | 3,583 SF |
| Term | 5-7 Years |
| Rent | Upon Application |
| Space Use | Office |
| Condition | Partial Build-Out |
| Available | Now |
- Partially Built-Out as Standard Office
- Fits 9 - 29 People
- Space In Need of Renovation
3100 West End Ave - 6th Floor - Ste 670
| Size | 2,816 SF |
| Term | 5 Years |
| Rent | Upon Application |
| Space Use | Office |
| Condition | Full Build-Out |
| Available | Now |
- Rate includes utilities, building services and property expenses
- Fully Built-Out as Standard Office
- Office intensive layout
- Fits 8 - 23 People
3100 West End Ave - 9th Floor - Ste 905
| Size | 989 SF |
| Term | 5-7 Years |
| Rent | Upon Application |
| Space Use | Office |
| Condition | Full Build-Out |
| Available | Now |
- Fully Built-Out as Professional Services Office
- Office intensive layout
- Fits 3 - 8 People
- Space is in Excellent Condition
- Kitchen
3100 West End Ave - 11th Floor - Ste 1150
| Size | 17,965 SF |
| Term | 3-5 Years |
| Rent | Upon Application |
| Space Use | Office |
| Condition | Full Build-Out |
| Available | 30 Days |
- Lease rate does not include utilities, property expenses or building services
- Fully Built-Out as Standard Office
- Fits 45 - 144 People
- Space is in Excellent Condition
- Central Air and Heating
- Kitchen
- Security System
- Secure Storage
- Natural Light
- After Hours HVAC Available
- Smoke Detector
3102 West End Ave - 1st Floor - Ste 130
| Size | 2,774 SF |
| Term | 5-7 Years |
| Rent | Upon Application |
| Space Use | Office |
| Condition | Partial Build-Out |
| Available | Now |
Located directly on the main building lobby with excellent visibility.
- Partially Built-Out as Standard Office
- Mostly Open Floor Plan Layout
- Fits 7 - 23 People
- Finished Ceilings: 9 ft
- Space In Need of Renovation
3102 West End Ave - 3rd Floor - Ste 300
| Size | 19,453 SF |
| Term | 5-7 Years |
| Rent | Upon Application |
| Space Use | Office |
| Condition | Full Build-Out |
| Available | Now |
- Fully Built-Out as Professional Services Office
- Open Floor Plan Layout
- Fits 49 - 156 People
- 3 Conference Rooms
- Finished Ceilings: 9 ft
- Space is in Excellent Condition
3102 West End Ave - 8th Floor - Ste 850
| Size | 10,164 SF |
| Term | 5-7 Years |
| Rent | Upon Application |
| Space Use | Office |
| Condition | Partial Build-Out |
| Available | Now |
Beautiful all-glass installation throughout with eight executive offices, 67-foot ceiling heights, glass cubicles, six team huddle rooms, two conference rooms, one boardroom, and expansive combination breakroom and employee lounge area.
- Partially Built-Out as Standard Office
- Fits 26 - 82 People
- 8 Private Offices
- 3 Conference Rooms
- 67 Workstations
- Finished Ceilings: 9 ft
3102 West End Ave - 9th Floor - Ste 900
| Size | 19,453 SF |
| Term | 3-5 Years |
| Rent | Upon Application |
| Space Use | Office |
| Condition | Full Build-Out |
| Available | Now |
- Lease rate does not include utilities, property expenses or building services
- Fully Built-Out as Standard Office
- Fits 49 - 156 People
- Space is in Excellent Condition
- Central Air and Heating
- Reception Area
- Kitchen
- Security System
- Secure Storage
- Natural Light
- Smoke Detector
3102 West End Ave - 10th Floor - Ste 1000
| Size | 12,637 SF |
| Term | 5-10 Years |
| Rent | Upon Application |
| Space Use | Office |
| Condition | Full Build-Out |
| Available | Now |
- Rate includes utilities, building services and property expenses
- Fully Built-Out as Law Office
- Office intensive layout
- Fits 32 - 102 People
Park Overview
Live life lavishly at One and Two American Center, a prestigious office destination at the heart of Nashville’s most upscale office submarket. The LEED-certified property is comprised of two towers nestled in a lush, park-like setting. The two buildings are connected by a marble-, wood- and granite-lined lobby that provides meeting spaces for impromptu gatherings. The panoramic views of Nashville’s skyline and deftly designed turnkey suites pair well with the menu of hospitality-level amenities sure to please staff and C-suite executives alike. Entertain guests at the on-site Maggiano’s Little Italy, grab a cup to-go at Carrie’s Coffee, or hit the property’s gym, Takes2Fitness. Located within a five-minute drive of the area’s medical district, which is headlined by TriStar Centennial Medical Center and Ascension St. Thomas Hospital Midtown, the property is adjacent to Vanderbilt University and only 10 minutes to downtown. This positioning places it within walking distance of an assortment of retail options, including the nearby Park Place shopping center. This strategic location also provides access to the surrounding area via Highway 440 and West End Avenue, the main road leading into the Central Business District. Commuters are conveniently less than a 20-minute drive to Nashville International Airport, providing excellent accessibility for out-of-town guests. At 3100–3102 West End Avenue, One and Two American Center is ready to provide high-end features at a well-connected Nashville location.
- 24 Hour Access
Presented by

One and Two American Center | Nashville, TN 37203
Hmm, there seems to have been an error sending your message. Please try again.
Thanks! Your message was sent.





