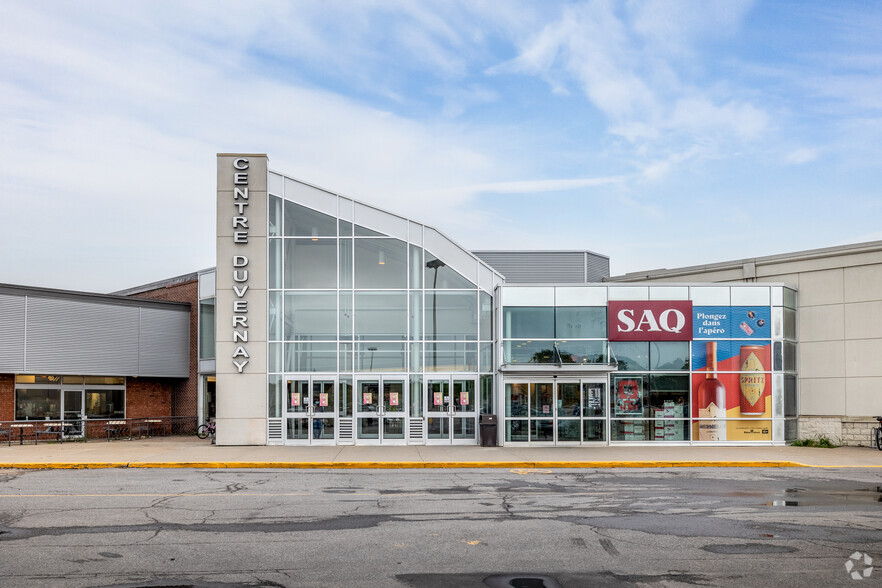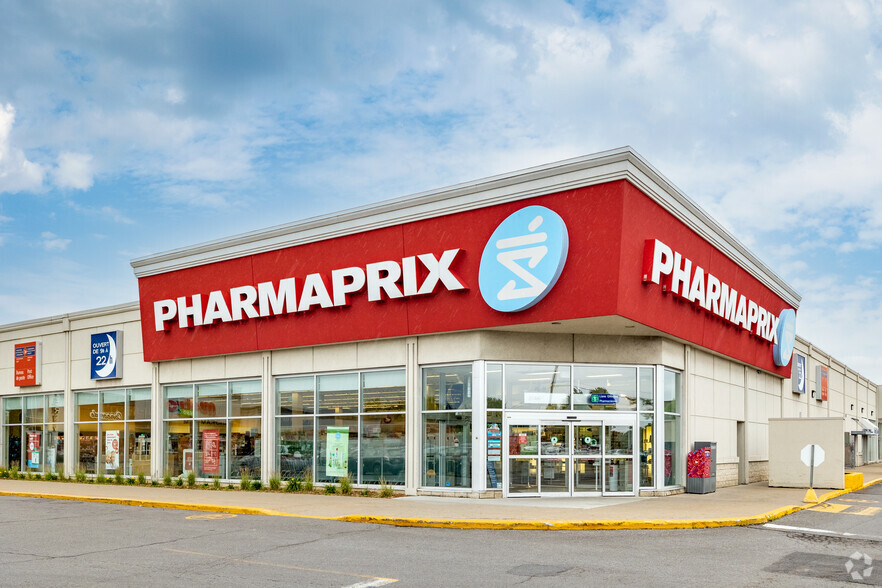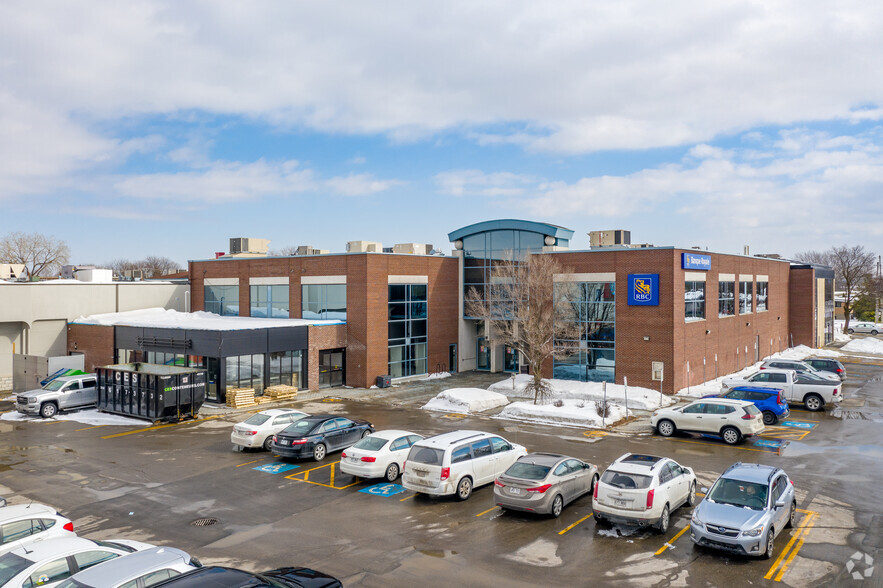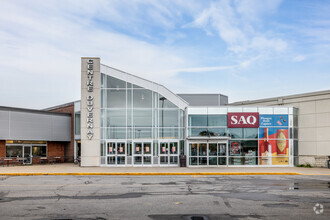
This feature is unavailable at the moment.
We apologize, but the feature you are trying to access is currently unavailable. We are aware of this issue and our team is working hard to resolve the matter.
Please check back in a few minutes. We apologize for the inconvenience.
- LoopNet Team
thank you

Your email has been sent!
Centre Duvernay 3100-3200 Boul De La Concorde E
96 - 62,016 SF of Retail Space Available in Laval, QC H7E 2B7



Space Availability (33)
Display Rent as
- Space
- Size
- Term
- Rent
- Service Type
| Space | Size | Term | Rent | Service Type | ||
| 1st Floor, Ste 10-11 | 5,253 SF | 1-3 Years | Upon Application Upon Application Upon Application Upon Application Upon Application Upon Application | TBD | ||
| 1st Floor, Ste 12 | 1,992 SF | 1-3 Years | Upon Application Upon Application Upon Application Upon Application Upon Application Upon Application | TBD | ||
| 1st Floor, Ste 14 | 2,820 SF | 1-3 Years | Upon Application Upon Application Upon Application Upon Application Upon Application Upon Application | TBD | ||
| 1st Floor, Ste 15 | 1,608 SF | 1-3 Years | Upon Application Upon Application Upon Application Upon Application Upon Application Upon Application | TBD | ||
| 1st Floor, Ste 15A | 1,592 SF | 1-3 Years | Upon Application Upon Application Upon Application Upon Application Upon Application Upon Application | TBD | ||
| 1st Floor, Ste 19 | 1,510 SF | 1-3 Years | Upon Application Upon Application Upon Application Upon Application Upon Application Upon Application | TBD | ||
| 1st Floor, Ste 2 | 1,987 SF | 1-3 Years | Upon Application Upon Application Upon Application Upon Application Upon Application Upon Application | TBD | ||
| 1st Floor, Ste 20a-21 | 5,266 SF | 1-3 Years | Upon Application Upon Application Upon Application Upon Application Upon Application Upon Application | TBD | ||
| 1st Floor, Ste 22b | 2,006 SF | 1-3 Years | Upon Application Upon Application Upon Application Upon Application Upon Application Upon Application | TBD | ||
| 1st Floor, Ste 23 | 1,658 SF | 1-3 Years | Upon Application Upon Application Upon Application Upon Application Upon Application Upon Application | TBD | ||
| 1st Floor, Ste 24 | 1,527 SF | 1-3 Years | Upon Application Upon Application Upon Application Upon Application Upon Application Upon Application | TBD | ||
| 1st Floor, Ste 25 | 1,418 SF | 1-3 Years | Upon Application Upon Application Upon Application Upon Application Upon Application Upon Application | TBD | ||
| 1st Floor, Ste 3 | 1,975 SF | 1-3 Years | Upon Application Upon Application Upon Application Upon Application Upon Application Upon Application | TBD | ||
| 1st Floor, Ste 33 | 1,507 SF | 1-3 Years | Upon Application Upon Application Upon Application Upon Application Upon Application Upon Application | TBD | ||
| 1st Floor, Ste 34 | 1,509 SF | 1-3 Years | Upon Application Upon Application Upon Application Upon Application Upon Application Upon Application | TBD | ||
| 1st Floor, Ste 34a | 570 SF | 1-3 Years | Upon Application Upon Application Upon Application Upon Application Upon Application Upon Application | TBD | ||
| 1st Floor, Ste 35a | 4,620 SF | 1-3 Years | Upon Application Upon Application Upon Application Upon Application Upon Application Upon Application | TBD | ||
| 1st Floor, Ste 35b | 4,620 SF | 1-3 Years | Upon Application Upon Application Upon Application Upon Application Upon Application Upon Application | TBD | ||
| 1st Floor, Ste 4 | 1,513 SF | 1-3 Years | Upon Application Upon Application Upon Application Upon Application Upon Application Upon Application | TBD | ||
| 1st Floor, Ste 54 | 7,500 SF | 1-3 Years | Upon Application Upon Application Upon Application Upon Application Upon Application Upon Application | TBD | ||
| 1st Floor, Ste 5A | 646 SF | 1-3 Years | Upon Application Upon Application Upon Application Upon Application Upon Application Upon Application | TBD | ||
| 1st Floor, Ste 62 | 602 SF | 1-3 Years | Upon Application Upon Application Upon Application Upon Application Upon Application Upon Application | TBD | ||
| 1st Floor, Ste 63-64 | 1,047 SF | 1-3 Years | Upon Application Upon Application Upon Application Upon Application Upon Application Upon Application | TBD | ||
| 1st Floor, Ste 73 | 1,201 SF | 1-3 Years | Upon Application Upon Application Upon Application Upon Application Upon Application Upon Application | TBD | ||
| 1st Floor, Ste 777 | 1,205 SF | 1-3 Years | Upon Application Upon Application Upon Application Upon Application Upon Application Upon Application | TBD | ||
| 1st Floor, Ste 8-9 | 1,434 SF | 1-3 Years | Upon Application Upon Application Upon Application Upon Application Upon Application Upon Application | TBD | ||
| 1st Floor, Ste 80 | 698 SF | 1-3 Years | Upon Application Upon Application Upon Application Upon Application Upon Application Upon Application | TBD | ||
| 1st Floor, Ste 81 | 792 SF | 1-3 Years | Upon Application Upon Application Upon Application Upon Application Upon Application Upon Application | TBD | ||
| 1st Floor, Ste 86 | 634 SF | 1-3 Years | Upon Application Upon Application Upon Application Upon Application Upon Application Upon Application | TBD | ||
| 1st Floor, Ste JD7 | 593 SF | 1 Year | Upon Application Upon Application Upon Application Upon Application Upon Application Upon Application | TBD | ||
| 1st Floor, Ste JD8 | 467 SF | 1-3 Years | Upon Application Upon Application Upon Application Upon Application Upon Application Upon Application | TBD | ||
| 1st Floor, Ste K4 | 150 SF | 1-3 Years | Upon Application Upon Application Upon Application Upon Application Upon Application Upon Application | TBD | ||
| 1st Floor, Ste K5 | 96 SF | 1-3 Years | Upon Application Upon Application Upon Application Upon Application Upon Application Upon Application | TBD |
1st Floor, Ste 10-11
Proximity to highways 19 and 125 • Excellent visibility • Area high residential density • Elevator • ATMs • Wireless Internet • General Information and Customer Service • Accessible to the disabled
- Fully Built-Out as Standard Retail Space
- Central Air Conditioning
1st Floor, Ste 12
Proximity to highways 19 and 125 • Excellent visibility • Area high residential density • Elevator • ATMs • Wireless Internet • General Information and Customer Service • Accessible to the disabled
- Fully Built-Out as Standard Retail Space
1st Floor, Ste 14
Proximity to highways 19 and 125 • Excellent visibility • Area high residential density • Elevator • ATMs • Wireless Internet • General Information and Customer Service • Accessible to the disabled
- Fully Built-Out as Standard Retail Space
1st Floor, Ste 15
Proximity to highways 19 and 125 • Excellent visibility • Area high residential density • Elevator • ATMs • Wireless Internet • General Information and Customer Service • Accessible to the disabled
- Fully Built-Out as Standard Retail Space
- Central Air Conditioning
1st Floor, Ste 15A
Proximity to highways 19 and 125 • Excellent visibility • Area high residential density • Elevator • ATMs • Wireless Internet • General Information and Customer Service • Accessible to the disabled
- Fully Built-Out as Standard Retail Space
- Central Air Conditioning
1st Floor, Ste 19
Proximity to highways 19 and 125 • Excellent visibility • Area high residential density • Elevator • ATMs • Wireless Internet • General Information and Customer Service • Accessible to the disabled
- Fully Built-Out as Standard Retail Space
- Central Air Conditioning
1st Floor, Ste 2
Proximity to highways 19 and 125 • Excellent visibility • Area high residential density • Elevator • ATMs • Wireless Internet • General Information and Customer Service • Accessible to the disabled
- Fully Built-Out as Standard Retail Space
- Central Air Conditioning
1st Floor, Ste 20a-21
Proximity to highways 19 and 125 • Excellent visibility • Area high residential density • Elevator • ATMs • Wireless Internet • General Information and Customer Service • Accessible to the disabled
- Fully Built-Out as Standard Retail Space
- Central Air Conditioning
1st Floor, Ste 22b
Proximity to highways 19 and 125 • Excellent visibility • Area high residential density • Elevator • ATMs • Wireless Internet • General Information and Customer Service • Accessible to the disabled
- Fully Built-Out as Standard Retail Space
- Central Air Conditioning
1st Floor, Ste 23
Proximity to highways 19 and 125 • Excellent visibility • Area high residential density • Elevator • ATMs • Wireless Internet • General Information and Customer Service • Accessible to the disabled
- Fully Built-Out as Standard Retail Space
- Central Air Conditioning
1st Floor, Ste 24
Proximity to highways 19 and 125 • Excellent visibility • Area high residential density • Elevator • ATMs • Wireless Internet • General Information and Customer Service • Accessible to the disabled
- Fully Built-Out as Standard Retail Space
- Central Air Conditioning
1st Floor, Ste 25
Proximity to highways 19 and 125 • Excellent visibility • Area high residential density • Elevator • ATMs • Wireless Internet • General Information and Customer Service • Accessible to the disabled
- Fully Built-Out as Standard Retail Space
- Central Air Conditioning
1st Floor, Ste 3
Proximity to highways 19 and 125 • Excellent visibility • Area high residential density • Elevator • ATMs • Wireless Internet • General Information and Customer Service • Accessible to the disabled
- Fully Built-Out as Standard Retail Space
- Central Air Conditioning
1st Floor, Ste 33
Proximity to highways 19 and 125 • Excellent visibility • Area high residential density • Elevator • ATMs • Wireless Internet • General Information and Customer Service • Accessible to the disabled
- Fully Built-Out as Standard Retail Space
- Central Air Conditioning
1st Floor, Ste 34
Proximity to highways 19 and 125 • Excellent visibility • Area high residential density • Elevator • ATMs • Wireless Internet • General Information and Customer Service • Accessible to the disabled
- Fully Built-Out as Standard Retail Space
- Central Air Conditioning
1st Floor, Ste 34a
Proximity to highways 19 and 125 • Excellent visibility • Area high residential density • Elevator • ATMs • Wireless Internet • General Information and Customer Service • Accessible to the disabled
- Fully Built-Out as Standard Retail Space
- Central Air Conditioning
1st Floor, Ste 35a
Proximity to highways 19 and 125 • Excellent visibility • Area high residential density • Elevator • ATMs • Wireless Internet • General Information and Customer Service • Accessible to the disabled
- Fully Built-Out as Standard Retail Space
- Central Air Conditioning
1st Floor, Ste 35b
Proximity to highways 19 and 125 • Excellent visibility • Area high residential density • Elevator • ATMs • Wireless Internet • General Information and Customer Service • Accessible to the disabled
- Fully Built-Out as Standard Retail Space
- Central Air Conditioning
1st Floor, Ste 4
Proximity to highways 19 and 125 • Excellent visibility • Area high residential density • Elevator • ATMs • Wireless Internet • General Information and Customer Service • Accessible to the disabled
- Fully Built-Out as Standard Retail Space
- Central Air Conditioning
1st Floor, Ste 54
Proximity to highways 19 and 125 • Excellent visibility • Area high residential density • Elevator • ATMs • Wireless Internet • General Information and Customer Service • Accessible to the disabled
- Fully Built-Out as Standard Retail Space
- Central Air Conditioning
1st Floor, Ste 5A
Proximity to highways 19 and 125 • Excellent visibility • Area high residential density • Elevator • ATMs • Wireless Internet • General Information and Customer Service • Accessible to the disabled
- Fully Built-Out as Standard Retail Space
- Central Air Conditioning
1st Floor, Ste 62
Proximity to highways 19 and 125 • Excellent visibility • Area high residential density • Elevator • ATMs • Wireless Internet • General Information and Customer Service • Accessible to the disabled
- Fully Built-Out as Standard Retail Space
- Central Air Conditioning
1st Floor, Ste 63-64
Proximity to highways 19 and 125 • Excellent visibility • Area high residential density • Elevator • ATMs • Wireless Internet • General Information and Customer Service • Accessible to the disabled
- Fully Built-Out as Standard Retail Space
- Central Air Conditioning
1st Floor, Ste 73
Proximity to highways 19 and 125 • Excellent visibility • Area high residential density • Elevator • ATMs • Wireless Internet • General Information and Customer Service • Accessible to the disabled
- Fully Built-Out as Standard Retail Space
- Central Air Conditioning
1st Floor, Ste 777
Proximity to highways 19 and 125 • Excellent visibility • Area high residential density • Elevator • ATMs • Wireless Internet • General Information and Customer Service • Accessible to the disabled
- Fully Built-Out as Standard Retail Space
- Central Air Conditioning
1st Floor, Ste 8-9
Proximity to highways 19 and 125 • Excellent visibility • Area high residential density • Elevator • ATMs • Wireless Internet • General Information and Customer Service • Accessible to the disabled
- Fully Built-Out as Standard Retail Space
- Central Air Conditioning
1st Floor, Ste 80
Proximity to highways 19 and 125 • Excellent visibility • Area high residential density • Elevator • ATMs • Wireless Internet • General Information and Customer Service • Accessible to the disabled
- Fully Built-Out as Standard Retail Space
- Central Air Conditioning
1st Floor, Ste 81
Proximity to highways 19 and 125 • Excellent visibility • Area high residential density • Elevator • ATMs • Wireless Internet • General Information and Customer Service • Accessible to the disabled
- Fully Built-Out as Standard Retail Space
- Central Air Conditioning
1st Floor, Ste 86
Proximity to highways 19 and 125 • Excellent visibility • Area high residential density • Elevator • ATMs • Wireless Internet • General Information and Customer Service • Accessible to the disabled
- Fully Built-Out as Standard Retail Space
- Central Air Conditioning
1st Floor, Ste JD7
Proximity to highways 19 and 125 • Excellent visibility • Area high residential density • Elevator • ATMs • Wireless Internet • General Information and Customer Service • Accessible to the disabled
- Fully Built-Out as Standard Retail Space
- Central Air Conditioning
1st Floor, Ste JD8
Proximity to highways 19 and 125 • Excellent visibility • Area high residential density • Elevator • ATMs • Wireless Internet • General Information and Customer Service • Accessible to the disabled
- Fully Built-Out as Standard Retail Space
- Central Air Conditioning
1st Floor, Ste K4
Proximity to highways 19 and 125 • Excellent visibility • Area high residential density • Elevator • ATMs • Wireless Internet • General Information and Customer Service • Accessible to the disabled
- Fully Built-Out as Standard Retail Space
- Central Air Conditioning
1st Floor, Ste K5
Proximity to highways 19 and 125 • Excellent visibility • Area high residential density • Elevator • ATMs • Wireless Internet • General Information and Customer Service • Accessible to the disabled
- Fully Built-Out as Standard Retail Space
- Central Air Conditioning
Rent Types
The rent amount and type that the tenant (lessee) will be responsible to pay to the landlord (lessor) throughout the lease term is negotiated prior to both parties signing a lease agreement. The rent type will vary depending upon the services provided. For example, triple net rents are typically lower than full service rents due to additional expenses the tenant is required to pay in addition to the base rent. Contact the listing agent for a full understanding of any associated costs or additional expenses for each rent type.
1. Full Service: A rental rate that includes normal building standard services as provided by the landlord within a base year rental.
2. Double Net (NN): Tenant pays for only two of the building expenses; the landlord and tenant determine the specific expenses prior to signing the lease agreement.
3. Triple Net (NNN): A lease in which the tenant is responsible for all expenses associated with their proportional share of occupancy of the building.
4. Modified Gross: Modified Gross is a general type of lease rate where typically the tenant will be responsible for their proportional share of one or more of the expenses. The landlord will pay the remaining expenses. See the below list of common Modified Gross rental rate structures: 4. Plus All Utilities: A type of Modified Gross Lease where the tenant is responsible for their proportional share of utilities in addition to the rent. 4. Plus Cleaning: A type of Modified Gross Lease where the tenant is responsible for their proportional share of cleaning in addition to the rent. 4. Plus Electric: A type of Modified Gross Lease where the tenant is responsible for their proportional share of the electrical cost in addition to the rent. 4. Plus Electric & Cleaning: A type of Modified Gross Lease where the tenant is responsible for their proportional share of the electrical and cleaning cost in addition to the rent. 4. Plus Utilities and Char: A type of Modified Gross Lease where the tenant is responsible for their proportional share of the utilities and cleaning cost in addition to the rent. 4. Industrial Gross: A type of Modified Gross lease where the tenant pays one or more of the expenses in addition to the rent. The landlord and tenant determine these prior to signing the lease agreement.
5. Tenant Electric: The landlord pays for all services and the tenant is responsible for their usage of lights and electrical outlets in the space they occupy.
6. Negotiable or Upon Request: Used when the leasing contact does not provide the rent or service type.
7. TBD: To be determined; used for buildings for which no rent or service type is known, commonly utilized when the buildings are not yet built.
SELECT TENANTS AT Centre Duvernay
- Tenant
- Description
- CAN Locations
- Reach
- Metro Plus
- -
- -
- -
- Pharmaprix
- Drug Store
- 327
- Regional
| Tenant | Description | CAN Locations | Reach |
| Metro Plus | - | - | - |
| Pharmaprix | Drug Store | 327 | Regional |
PROPERTY FACTS FOR 3100-3200 Boul De La Concorde E , Laval, QC H7E 2B7
| Property Type | Retail | Year Built/Renovated | 1959/1981 |
| Property Subtype | Storefront Retail/Office | Parking Ratio | 3.29/1,000 SF |
| Gross Internal Area | 246,264 SF |
| Property Type | Retail |
| Property Subtype | Storefront Retail/Office |
| Gross Internal Area | 246,264 SF |
| Year Built/Renovated | 1959/1981 |
| Parking Ratio | 3.29/1,000 SF |
About the Property
The Duvernay Center, located between highways 19 and 25 in eastern Laval, has a surface area of 260,000 square feet. Located in a high-density residential area, it offers custom-built rental spaces. With an excellent visibility, Duvernay Centre houses several shops, services and stores, including Hart, Metro, Pharmaprix, SAQ and Energie Cardio.
- Bus Route
- Pylon Sign
- Signage
Nearby Major Retailers










Presented by

Centre Duvernay | 3100-3200 Boul De La Concorde E
Hmm, there seems to have been an error sending your message. Please try again.
Thanks! Your message was sent.




