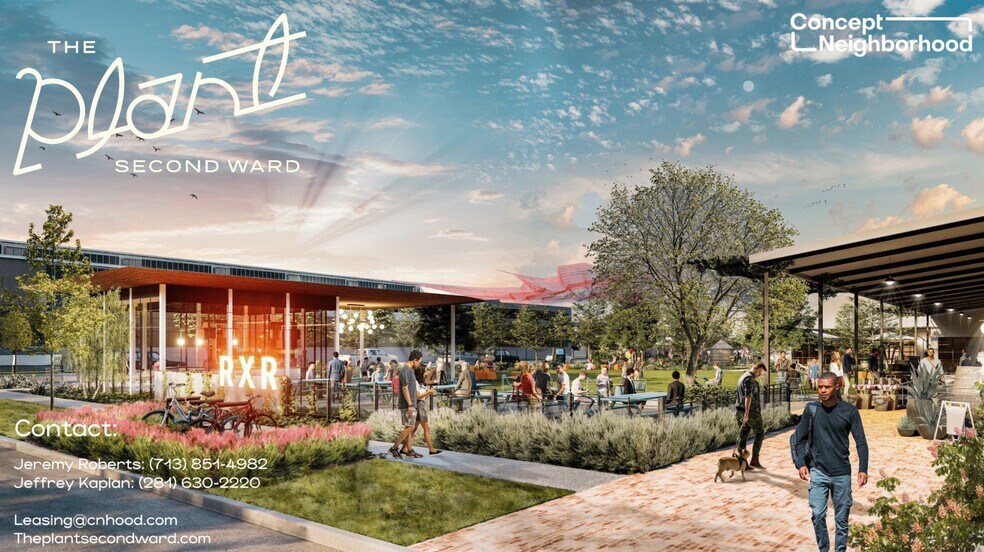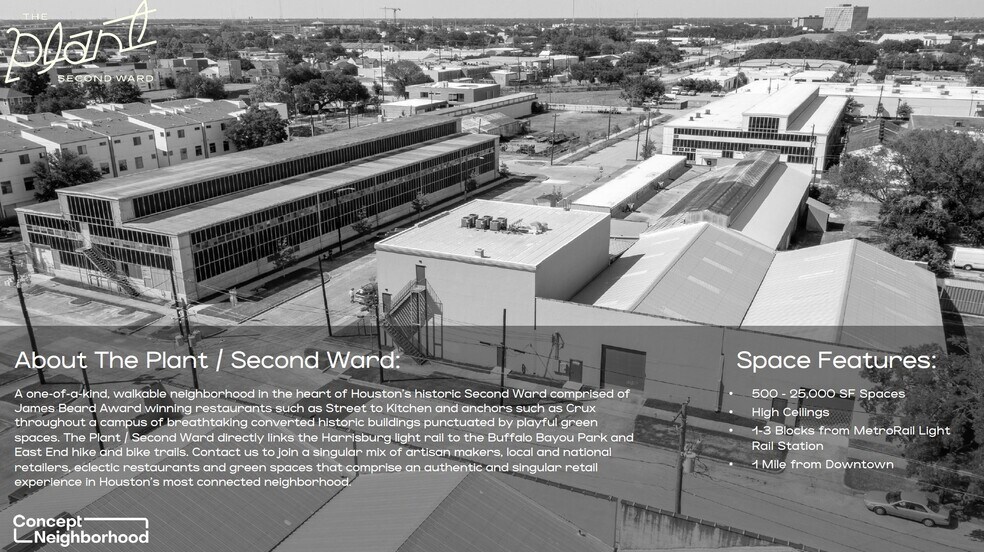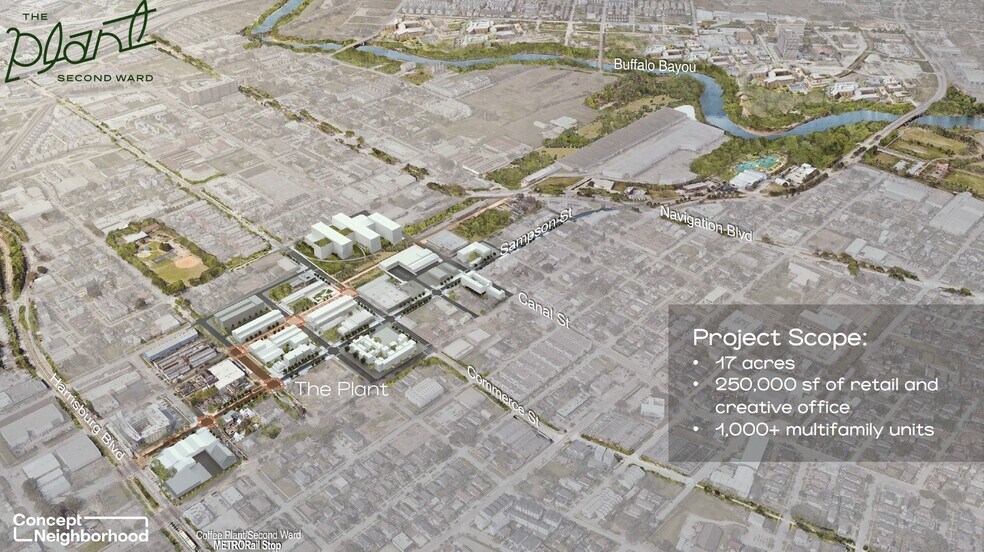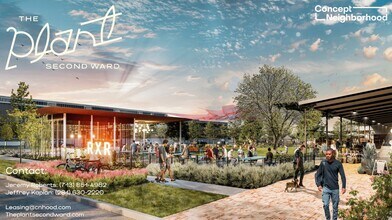
This feature is unavailable at the moment.
We apologize, but the feature you are trying to access is currently unavailable. We are aware of this issue and our team is working hard to resolve the matter.
Please check back in a few minutes. We apologize for the inconvenience.
- LoopNet Team
thank you

Your email has been sent!

3100 Canal 3100 Canal St
500 - 108,062 SF of Space Available in Houston, TX 77003




Highlights
- 28,562-SF retail building in Houston’s Second Ward in a converted historic building.
- Embrace walkable urbanism with a pedestrian-centered plan, on-site apartments, and easy access to Buffalo Bayou trails and Harrisburg light rail.
- In the heart of the burgeoning East End.
- Featuring mixed-use space for local and national retail, restaurant, creative office, maker, and artisan tenants.
- Capitalize on migration as the number of households within a 2-mile radius grew by 45.5% from 2010 to 2023, with projections for a 4.5% jump by 2028.
- Some of these spaces are the lowest priced condition retail in the East End. Renting here is approximately $8/SF/Yr less than the East End average.
Space Availability (7)
Display Rent as
- Space
- Size
- Ceiling
- Term
- Rent
- Service Type
| Space | Size | Ceiling | Term | Rent | Service Type | |
| 1st Floor | 2,500-5,000 SF | - | Negotiable | Upon Application Upon Application Upon Application Upon Application Upon Application Upon Application | TBD | |
| 1st Floor | 2,500 SF | - | Negotiable | £21.96 /SF/PA £1.83 /SF/MO £236.41 /m²/PA £19.70 /m²/MO £54,909 /PA £4,576 /MO | Triple Net | |
| 1st Floor | 2,000-15,000 SF | 13 ft - 25 ft | Negotiable | Upon Application Upon Application Upon Application Upon Application Upon Application Upon Application | TBD | |
| 1st Floor | 8,000-30,000 SF | - | Negotiable | Upon Application Upon Application Upon Application Upon Application Upon Application Upon Application | TBD | |
| 1st Floor | 2,000-12,000 SF | - | Negotiable | Upon Application Upon Application Upon Application Upon Application Upon Application Upon Application | TBD | |
| 1st Floor | 28,562 SF | - | Negotiable | £9.41 /SF/PA £0.78 /SF/MO £101.32 /m²/PA £8.44 /m²/MO £268,852 /PA £22,404 /MO | Triple Net | |
| 1st Floor, Ste Anti-Mall | 500-15,000 SF | - | Negotiable | Upon Application Upon Application Upon Application Upon Application Upon Application Upon Application | TBD |
3302 Garrow St - 1st Floor
2500 - 5000 SF for lease
- historic industrial to retail or creatiive office
3302 Garrow St - 1st Floor
Industrial adaptively reused as creative office, retail or maker retail, or food and beverage use.
- Lease rate does not include utilities, property expenses or building services
- Space In Need of Renovation
- High ceilings
- Hard corner
3100 Canal St - 1st Floor
Retail and office spaces anchored by Crux Climbing Center (bouldering, yoga, fitness; over 2,000 members).
- Fits 5 - 120 People
- Finished Ceilings: 13 ft - 25 ft
- Unique architecture
3100 Canal St - 1st Floor
Dock high warehouse space with 20'+ clear heights, truck court and docks
201 Roberts St - 1st Floor
Unique historic buildings; retail, restaurant, office, creative or specialty use; natural light through windows and clerestory; patio potential
- Unique historic structures
- Natural light
2600 Commerce St - 1st Floor
Affordable East End Retail Space
- Lease rate does not include utilities, property expenses or building services
- Fits 72 - 229 People
- Space is an outparcel at this property
- 1 Loading Dock
- Authentic Character
- Vintage Interior
- Affordable Creative Retail Space
- Adequate Parking
3218 Sherman St - 1st Floor - Ste Anti-Mall
Double bay, high ceiling converted warehouse-to-retail space with beautiful cleresotry windows and unique corrugated glass panels; Includes first floor retail and restaurant space and second floor mezzanine creative office, retail and specialty use space.
- High ceilings
- Abundant natural light
- Singular windows and architecture
Rent Types
The rent amount and type that the tenant (lessee) will be responsible to pay to the landlord (lessor) throughout the lease term is negotiated prior to both parties signing a lease agreement. The rent type will vary depending upon the services provided. For example, triple net rents are typically lower than full service rents due to additional expenses the tenant is required to pay in addition to the base rent. Contact the listing agent for a full understanding of any associated costs or additional expenses for each rent type.
1. Full Service: A rental rate that includes normal building standard services as provided by the landlord within a base year rental.
2. Double Net (NN): Tenant pays for only two of the building expenses; the landlord and tenant determine the specific expenses prior to signing the lease agreement.
3. Triple Net (NNN): A lease in which the tenant is responsible for all expenses associated with their proportional share of occupancy of the building.
4. Modified Gross: Modified Gross is a general type of lease rate where typically the tenant will be responsible for their proportional share of one or more of the expenses. The landlord will pay the remaining expenses. See the below list of common Modified Gross rental rate structures: 4. Plus All Utilities: A type of Modified Gross Lease where the tenant is responsible for their proportional share of utilities in addition to the rent. 4. Plus Cleaning: A type of Modified Gross Lease where the tenant is responsible for their proportional share of cleaning in addition to the rent. 4. Plus Electric: A type of Modified Gross Lease where the tenant is responsible for their proportional share of the electrical cost in addition to the rent. 4. Plus Electric & Cleaning: A type of Modified Gross Lease where the tenant is responsible for their proportional share of the electrical and cleaning cost in addition to the rent. 4. Plus Utilities and Char: A type of Modified Gross Lease where the tenant is responsible for their proportional share of the utilities and cleaning cost in addition to the rent. 4. Industrial Gross: A type of Modified Gross lease where the tenant pays one or more of the expenses in addition to the rent. The landlord and tenant determine these prior to signing the lease agreement.
5. Tenant Electric: The landlord pays for all services and the tenant is responsible for their usage of lights and electrical outlets in the space they occupy.
6. Negotiable or Upon Request: Used when the leasing contact does not provide the rent or service type.
7. TBD: To be determined; used for buildings for which no rent or service type is known, commonly utilized when the buildings are not yet built.
SITE PLAN
PROPERTY FACTS FOR 3100 Canal St , Houston, TX 77003
| Min. Divisible | 500 SF | Frontage | Roberts St |
| Centre Type | Neighborhood Center | Gross Leasable Area | 49,562 SF |
| Parking | 151 Spaces | Total Land Area | 8.40 AC |
| Stores | 7 | Year Built | 1950 |
| Centre Properties | 5 |
| Min. Divisible | 500 SF |
| Centre Type | Neighborhood Center |
| Parking | 151 Spaces |
| Stores | 7 |
| Centre Properties | 5 |
| Frontage | Roberts St |
| Gross Leasable Area | 49,562 SF |
| Total Land Area | 8.40 AC |
| Year Built | 1950 |
About the Property
Embrace walkable urbanism and redefine Houston’s historic Second Ward by becoming an inaugural tenant of this one-of-a-kind development. The Plant / Second Ward spans 17 acres and directly links the Harrisburg light rail to the Buffalo Bayou Park and East End hiking and biking trails to optimize walkable access. The mixed-use campus will feature breathtaking converted historic buildings, playful green spaces, award-winning restaurants like Street to Kitchen, and anchors like Crux. The Plant will encompass over 250,000 square feet of retail and creative office space with over 1,000 multifamily units, providing a built-in base of residents to foster an ever-moving atmosphere. The Plant invites tenants to join a singular mix of artisan makers, local and national retailers, eclectic restaurants, and more, with spaces from 500 to 15,500 square feet available. This project is a mile from Downtown Houston and part of the Buffalo Bayou Partnership’s $310 million East Sector Plan to transform and connect the area like never before. Development for this initiative is ramping up as The Plant/Second Ward is opposite the Buffalo Bayou from another key component of the plan, East River, a 150-acre project anchored by a golf course and Riverhouse Houston. These projects come as migration to these near-downtown areas has rocketed, bringing affluent, young professionals to the East Sector. The Plant will use retail and creative offices as a form of placemaking to repurpose the industrial warehouses into hyperlocal destinations that reflect the rich culture and diversity of the Second Ward neighborhood.
Marketing Brochure
DEMOGRAPHICS
Demographics
Nearby Amenities
Restaurants |
|||
|---|---|---|---|
| Villa Arcos | Mexican | £ | 4 min walk |
| Acadian Coast | Creole | £££ | 5 min walk |
| Texas Barbecue House | Barbecue | £ | 16 min walk |
| Subway | - | - | 7 min walk |
| Jack In The Box | - | - | 8 min walk |
| Montecristo Taqueria | Latin American | - | 8 min walk |
| Taqueria El Charro | Mexican | £ | 14 min walk |
| Fulton Seafood | Seafood | - | 24 min walk |
| Flakey's Pizza | Pizza | £ | 24 min walk |
Hotels |
|
|---|---|
| Homewood Suites by Hilton |
127 rooms
4 min drive
|
| Westin |
200 rooms
4 min drive
|
About the Owner
Presented by

3100 Canal | 3100 Canal St
Hmm, there seems to have been an error sending your message. Please try again.
Thanks! Your message was sent.
















