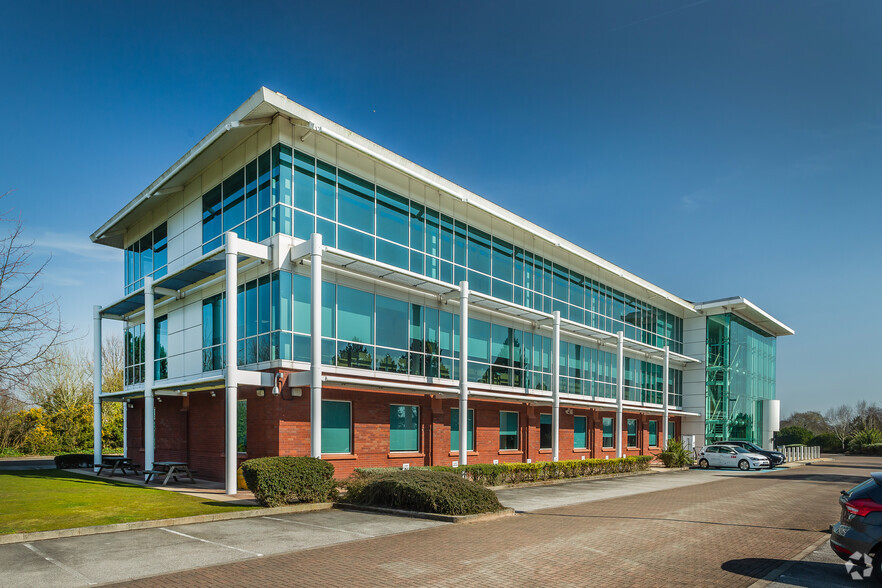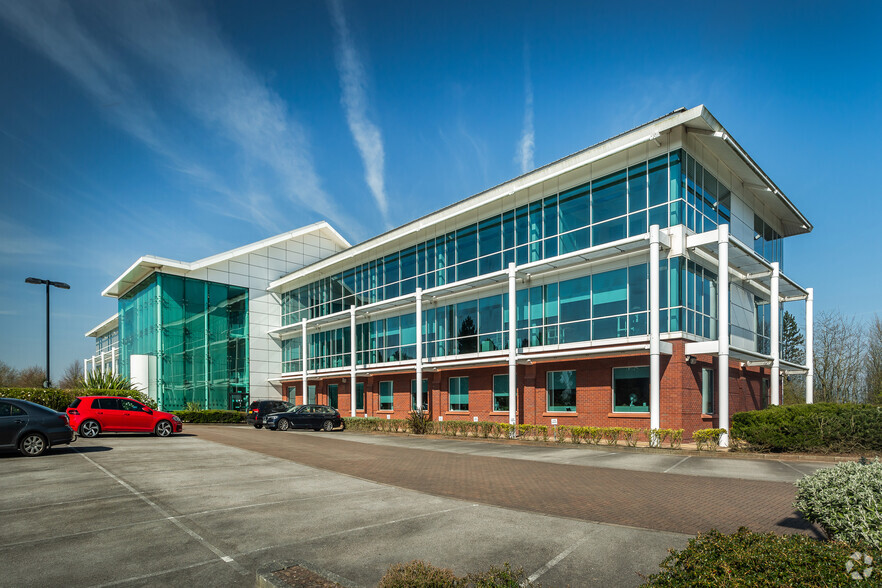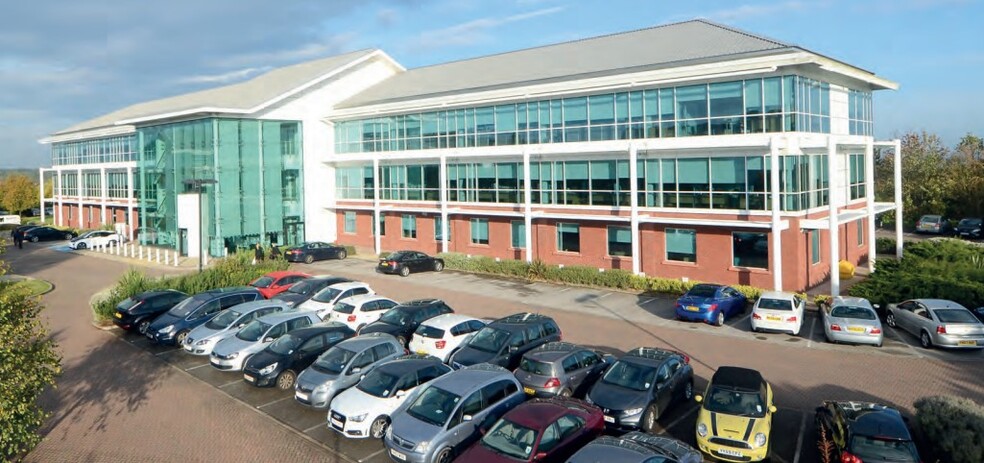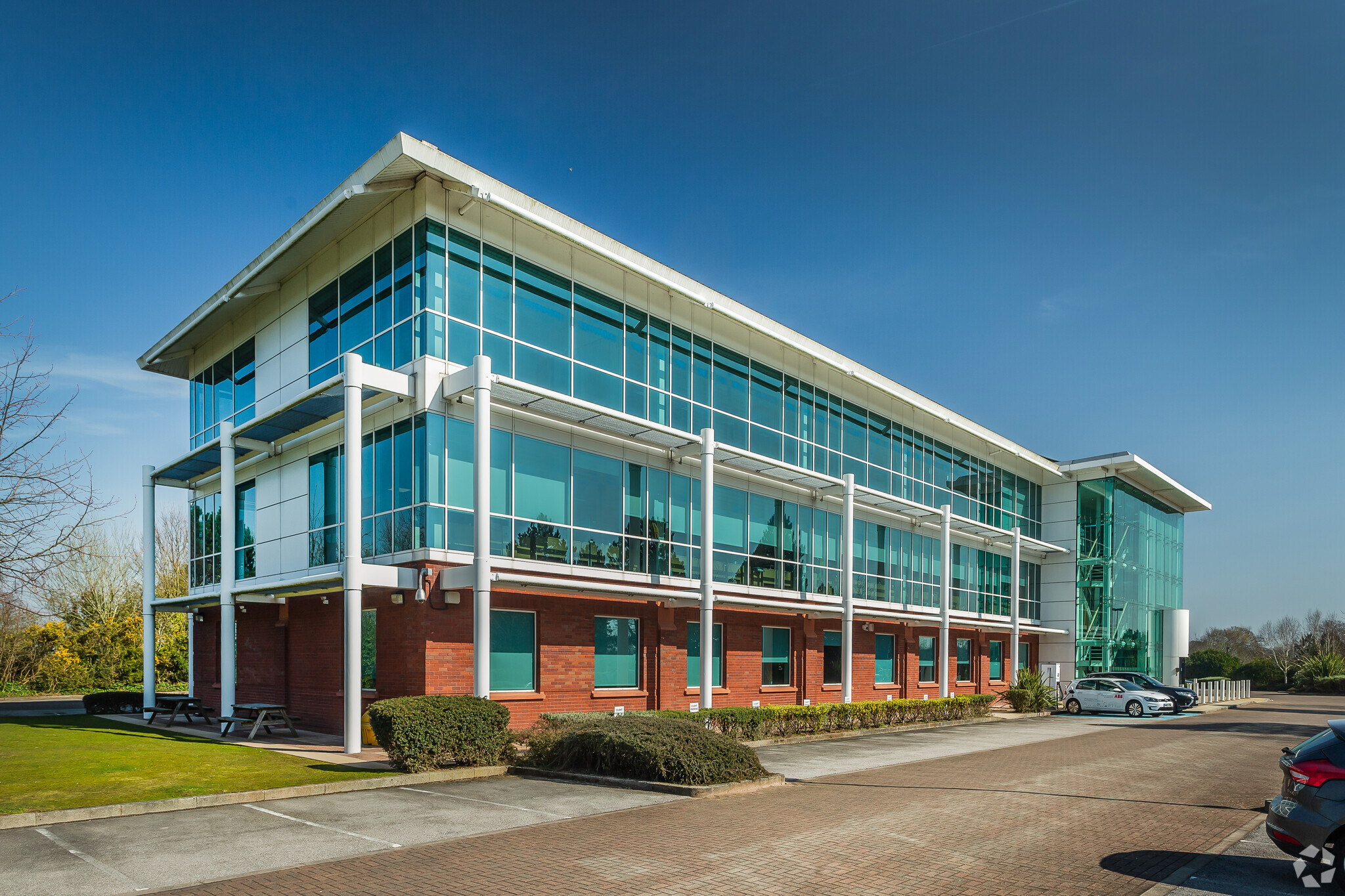ABB Ltd 3100 Daresbury Park 5,651 - 18,751 SF of Office Space Available in Warrington WA4 4BT



HIGHLIGHTS
- Situated within Daresbury Park, the prime office location in Cheshire
- The building comprises a detached 3-storey pavilion style office
- Daresbury Park benefits from direct access onto the M56 motorway at Junction 11
ALL AVAILABLE SPACES(2)
Display Rent as
- SPACE
- SIZE
- TERM
- RENT
- SPACE USE
- CONDITION
- AVAILABLE
1st floor open plan office with excellent specification including full access raised flooring, suspended ceiling, 8 person passenger lift and comfort cooling.
- Use Class: E
- Open Floor Plan Layout
- Can be combined with additional space(s) for up to 18,751 SF of adjacent space
- Elevator Access
- Secure Storage
- Private Restrooms
- Full height glazed atrium
- Cat II diffused lighting
- M/F/D WC facilities on each floor
- Fully Built-Out as Standard Office
- Space is in Excellent Condition
- Kitchen
- Raised Floor
- Energy Performance Rating - C
- Open-Plan
- Fully raised access floors
- External high quality landscaping
2nd floor open plan office with excellent specification including full access raised flooring, suspended ceiling, 8 person passenger lift and comfort cooling.
- Use Class: E
- Open Floor Plan Layout
- Can be combined with additional space(s) for up to 18,751 SF of adjacent space
- Elevator Access
- Secure Storage
- Private Restrooms
- Full height glazed atrium
- Cat II diffused lighting
- M/F/D WC facilities on each floor
- Fully Built-Out as Standard Office
- Space is in Excellent Condition
- Kitchen
- Raised Floor
- Energy Performance Rating - C
- Open-Plan
- Fully raised access floors
- External high quality landscaping
| Space | Size | Term | Rent | Space Use | Condition | Available |
| 1st Floor, Ste 1st Floor West | 5,651 SF | Negotiable | £16.50 /SF/PA | Office | Full Build-Out | Now |
| 2nd Floor | 13,100 SF | Negotiable | £16.50 /SF/PA | Office | Full Build-Out | Now |
1st Floor, Ste 1st Floor West
| Size |
| 5,651 SF |
| Term |
| Negotiable |
| Rent |
| £16.50 /SF/PA |
| Space Use |
| Office |
| Condition |
| Full Build-Out |
| Available |
| Now |
2nd Floor
| Size |
| 13,100 SF |
| Term |
| Negotiable |
| Rent |
| £16.50 /SF/PA |
| Space Use |
| Office |
| Condition |
| Full Build-Out |
| Available |
| Now |
PROPERTY OVERVIEW
The property comprises a detached office building of steel frame construction with brick and composite cladding, tinted double glazed windows and powder coated aluminium frames. The property is located adjacent to Junction 11 of the M56 to the south of Warrington.
- 24 Hour Access
- Atrium
- Bus Route
- Controlled Access
- Courtyard
- Raised Floor
- Accent Lighting
- EPC - B
- Demised WC facilities
- Lift Access
- Shower Facilities
- Suspended Ceilings
- Air Conditioning











