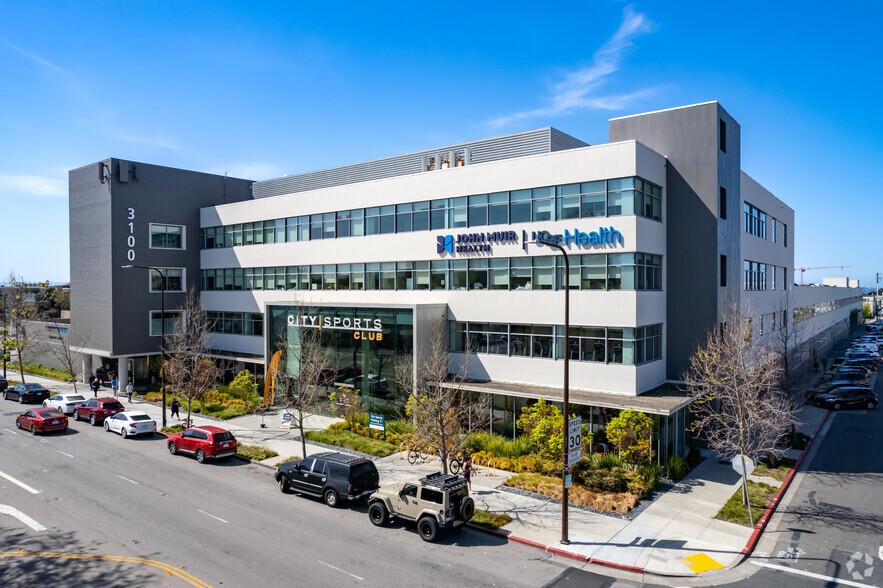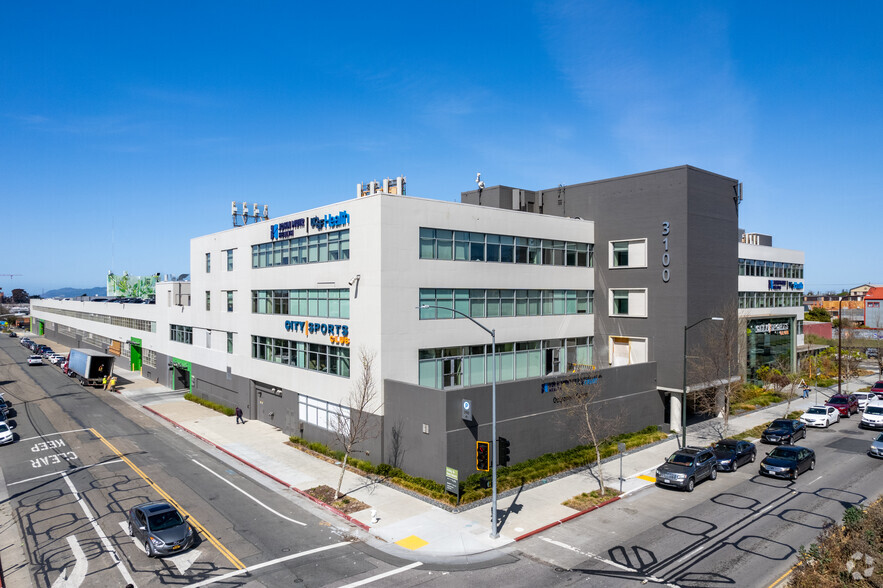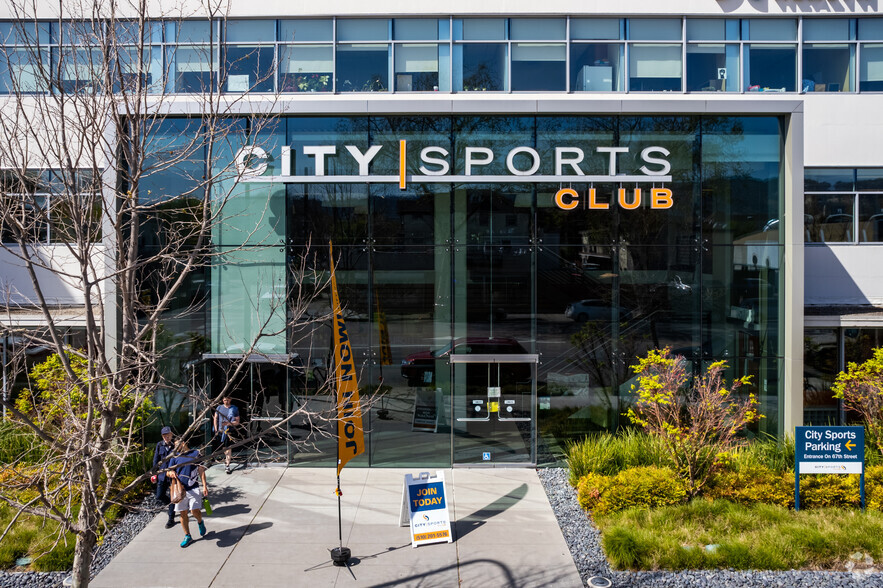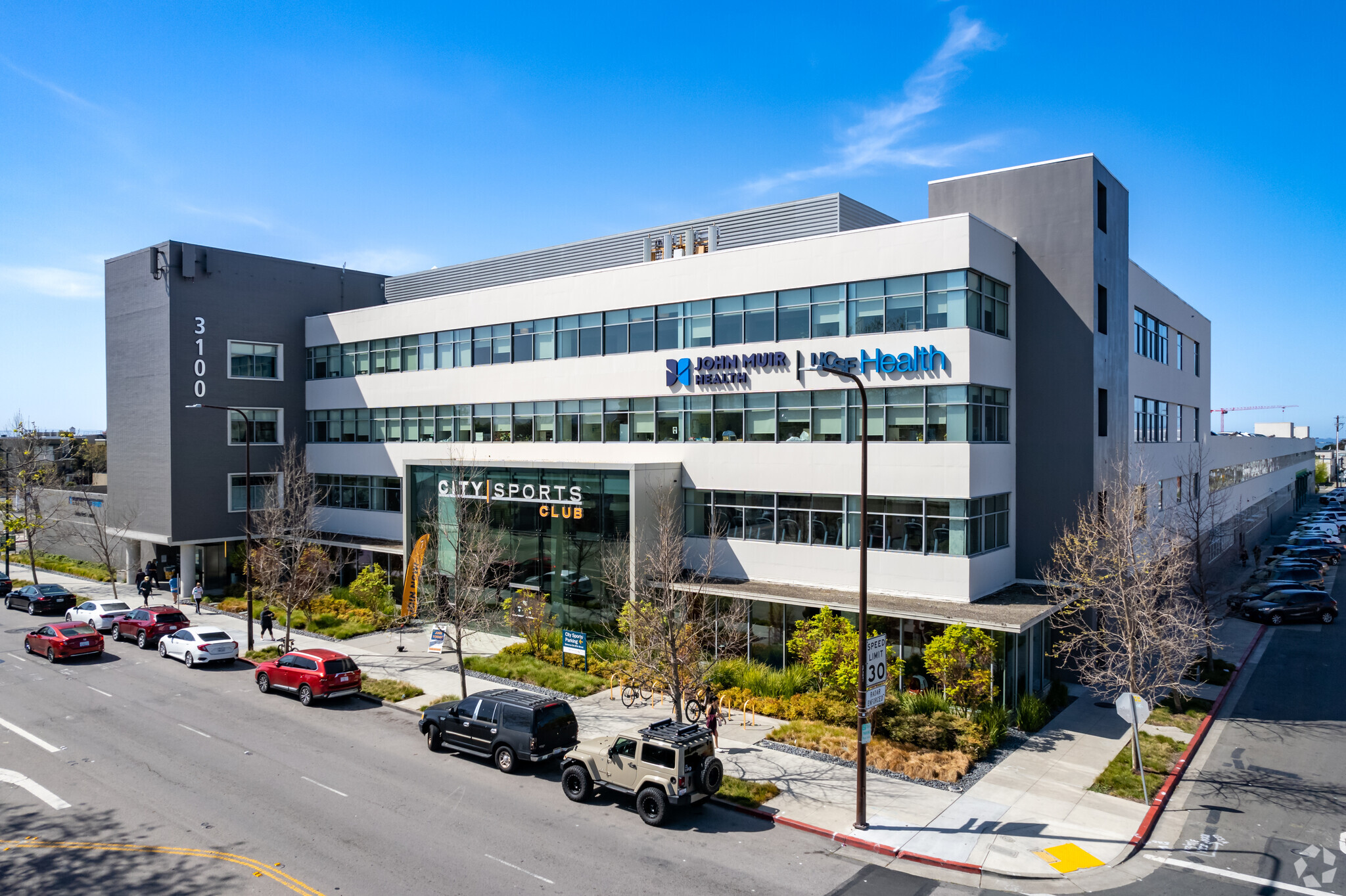Foundry 31 3100 San Pablo Ave 9,432 - 39,610 SF of 4-Star Light Industrial Space Available in Berkeley, CA 94702



HIGHLIGHTS
- 1:650 SF parking ratio.
- Nearby Emery-Go-Round shuttle stop.
- Secure bike parking and bike share program.
- Close to well-loved eateries and amenities.
- Immediate freeway access.
- Fitness facility on-site.
FEATURES
ALL AVAILABLE SPACES(3)
Display Rent as
- SPACE
- SIZE
- TERM
- RENT
- SPACE USE
- CONDITION
- AVAILABLE
Laboratory ready space. Lab waste and vent systems capped in each tenant area. There is non-potable water and tepid water loop distribution, as well as a PH Neutralization system and piping stubbed to tenant’s space. The lab areas have 15 watts/sf and 5 watts/sf of emergency backup power. The lab areas have a 100% outside air HVAC system, and 2 CFM/SF. The second floor is 12’2” floor to floor. There is a centralized loading dock with 2 bays and trash compactor. A new 5,000 lbs capacity freight elevator. The floor load is 100 lbs/sf.
- Lease rate does not include utilities, property expenses or building services
- Can be combined with additional space(s) for up to 39,610 SF of adjacent space
- Fits 99 - 316 People
- Efficient and flexible large floor plate.
- New HVAC system, heat recovery heaters/chillers.
- Space is in Excellent Condition
- Laboratory
- Finished Ceilings: 12 ft 2 in
- Excellent natural light.
Laboratory ready space. Lab waste and vent systems capped in each tenant area. There is non-potable water and tepid water loop distribution, as well as a PH Neutralization system and piping stubbed to tenant’s space. The lab areas have 15 watts/sf and 5 watts/sf of emergency backup power. The lab areas have a 100% outside air HVAC system, and 2 CFM/SF. The second floor is 12’2” floor to floor. There is a centralized loading dock with 2 bays and trash compactor. A new 5,000 lbs capacity freight elevator. The floor load is 100 lbs/sf.
- Lease rate does not include utilities, property expenses or building services
- Can be combined with additional space(s) for up to 39,610 SF of adjacent space
- Fits 99 - 316 People
- Efficient and flexible large floor plate.
- New HVAC system, heat recovery heaters/chillers.
- Space is in Excellent Condition
- Laboratory
- Finished Ceilings: 12 ft 2 in
- Excellent natural light.
Laboratory ready space. Lab waste and vent systems capped in each tenant area. There is non-potable water and tepid water loop distribution, as well as a PH Neutralization system and piping stubbed to tenant’s space. The lab areas have 15 watts/sf and 5 watts/sf of emergency backup power. The lab areas have a 100% outside air HVAC system, and 2 CFM/SF. The second floor is 12’2” floor to floor. There is a centralized loading dock with 2 bays and trash compactor. A new 5,000 lbs capacity freight elevator. The floor load is 100 lbs/sf.
- Lease rate does not include utilities, property expenses or building services
- Can be combined with additional space(s) for up to 39,610 SF of adjacent space
- Fits 99 - 316 People
- Efficient and flexible large floor plate.
- New HVAC system, heat recovery heaters/chillers.
- Space is in Excellent Condition
- Laboratory
- Finished Ceilings: 12 ft 2 in
- Excellent natural light.
| Space | Size | Term | Rent | Space Use | Condition | Available |
| 2nd Floor - 200A | 18,206 SF | Negotiable | Upon Application | Light Industrial | Spec Suite | Now |
| 2nd Floor - 200B | 11,972 SF | Negotiable | Upon Application | Light Industrial | Spec Suite | Now |
| 2nd Floor - 200C | 9,432 SF | Negotiable | Upon Application | Light Industrial | Spec Suite | Now |
2nd Floor - 200A
| Size |
| 18,206 SF |
| Term |
| Negotiable |
| Rent |
| Upon Application |
| Space Use |
| Light Industrial |
| Condition |
| Spec Suite |
| Available |
| Now |
2nd Floor - 200B
| Size |
| 11,972 SF |
| Term |
| Negotiable |
| Rent |
| Upon Application |
| Space Use |
| Light Industrial |
| Condition |
| Spec Suite |
| Available |
| Now |
2nd Floor - 200C
| Size |
| 9,432 SF |
| Term |
| Negotiable |
| Rent |
| Upon Application |
| Space Use |
| Light Industrial |
| Condition |
| Spec Suite |
| Available |
| Now |
PROPERTY OVERVIEW
Located on the vibrant Emeryville Greenway, Foundry31 is in the heart of the East Bay innovation cluster. Once an industrial building, this converted Life Sciences building now offers state-of-the-art biotech lab space ready for your creativity. High quality amenities and transportation options make the site a top choice for talent.












